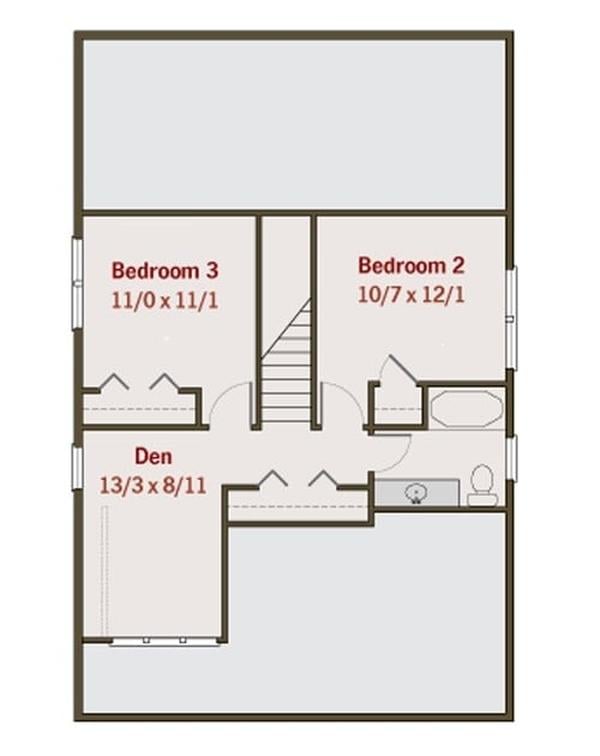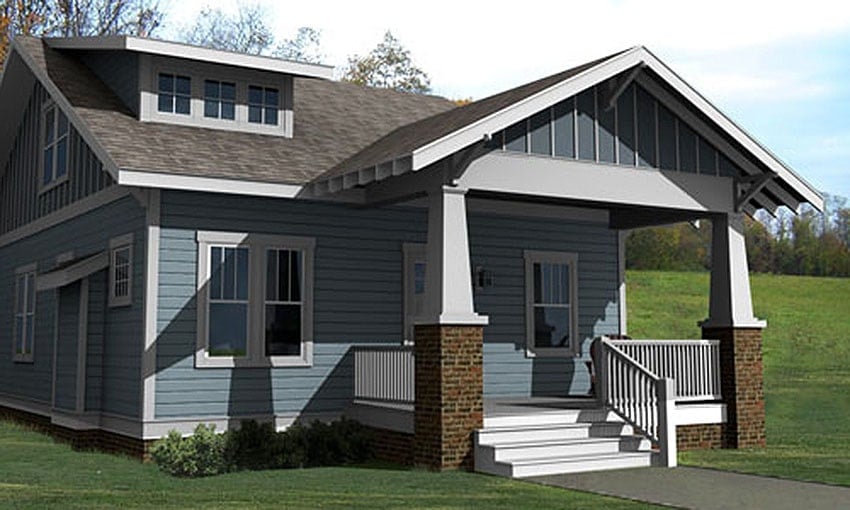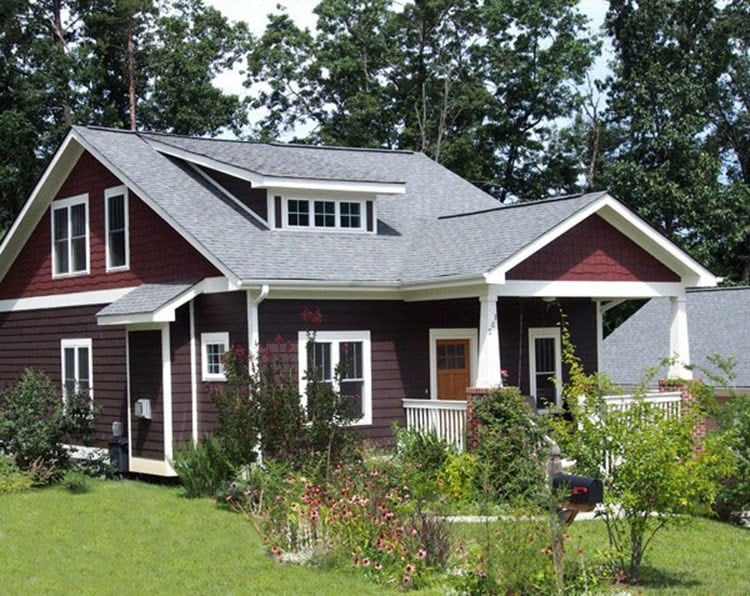Step into this charming 1,861 sq. ft. Craftsman home featuring 3 spacious bedrooms and 2.5 bathrooms. The inviting front porch, supported by robust brick columns, welcomes you into a space that blends traditional craftsmanship with a modern sensibility. The warm gray siding paired with deep blue shingles and classic white trim creates a picture-perfect façade, perfect for family living and entertaining.
Craftsman Charm: Check Out the Inviting Front Porch
This home proudly showcases Craftsman architecture, known for its gabled roofs, sturdy brick columns, and detailed trim work. As you explore the images, you’ll see how thoughtfully designed spaces and practical layouts embrace both tradition and contemporary comfort.
Explore the Flow: Craftsman Floor Plan with a Spacious Living Room

This Craftsman floor plan showcases an efficient layout, featuring a sizable living room ideal for gatherings. The kitchen, located conveniently next to the dining room, offers easy access for entertaining. Notice the practical placement of Bedroom 1, providing privacy away from the main living areas, and the adjacent bathroom adds functionality. This thoughtful design makes it perfect for both everyday living and hosting guests, while the inviting front porch connects beautifully to the home’s Craftsman charm.
Craftsman Upper Level with a Versatile Den Space

This upper-level floor plan of the Craftsman home reveals a functional layout designed for comfort and privacy. It includes two spacious bedrooms nestled on either side of a convenient bathroom, allowing easy access for family or guests. The standout feature here is the flexible den, perfect for a home office or playroom, emphasizing adaptability within the home. The central staircase connects smoothly with the rest of the house, maintaining a cohesive flow and making the upper level an integral part of this Craftsman residence.
Classic Craftsman Porch with Brick Detailing

This Craftsman home showcases its inviting front porch, characterized by bold brick columns and a gabled roof, hallmark features of this architectural style. The warm gray siding pairs perfectly with the rich wooden front door, giving the facade a timeless elegance. The detailed trim work accentuates the clean lines and symmetry, while the porch itself offers a cozy spot for relaxation, seamlessly integrating the home with its leafy surroundings. Subtle landscaping completes the look, enhancing the home’s welcoming and aura.
Gabled Sophistication: Notice the Dormer Window Adding Light

This Craftsman home highlights classic architectural elements with its striking gable roof and functional dormer window, allowing natural light to flood the interior. The deep blue siding complements the white trim, creating a crisp and clean facade. Supported by solid brick columns, the front porch invites relaxation while the earthy tones blend harmoniously with the surrounding landscape, enhancing the home’s timeless appeal.
Check Out the Bold Red Siding on This Craftsman Gem

This charming Craftsman home stands out with its striking red siding, a refreshing departure from more subdued tones. Featuring classic Craftsman details like a wide gabled roof and a welcoming front porch, it balances traditional elegance with bold color choices. The dormer window enhances the facade, bringing additional light into the upper story. Nestled in a lush, landscaped yard, this home’s design harmonizes beautifully with its natural surroundings, creating a vibrant yet timeless appeal.
Notice the Chandelier in This Bright Kitchen

This Craftsman-style kitchen is a harmonious blend of classic and functional design. The white cabinetry and subway tile backsplash create a clean, timeless look, while the large windows and door allow natural light to fill the space. The standout feature is a striking chandelier that adds a touch of elegance above the central dining area. With its open layout leading to the backyard, this kitchen effortlessly connects indoor and outdoor living, enhancing the home’s inviting vibe.
Source: Architectural Designs – Plan 50106PH
More House Plans
Design Your Own House Plan (Software) | See ALL Floor and House Plans | 25 Popular House Plans
Bedrooms: 1 Bedroom | 2 Bedrooms | 3 Bedrooms | 4 Bedrooms | 5 Bedrooms | 6 Bedrooms | 7 Bedrooms
Style: Adobe | Barndominiums | Beach | Bungalow | Cabin | Cape Cod | Colonial | Contemporary | Cottage | Country | Craftsman | European | Farmhouse | Florida Style | French Country | Gambrel Roof | Georgian | Log Homes & Cabins | Mediterranean | Mid-Century Modern | Modern | Mountain Style | Northwest | Open Concept | Prairie-Style | Ranchers | Rustic | Scandinavian | Shingle-Style | Spanish | Southern | Traditional | Tudor | Tuscan | Victorian
Levels: Single Story | 2-Story House Floor Plans | 3-Story House Floor Plans
Size: By Sq Ft | Mansion Floor Plans | Small Houses | Carriage Houses | Tiny Homes | Under 1,000 Sq Ft | 1,000 to 1,500 Sq Ft | 1,500 to 2,000 Sq Ft | 2,000 to 2,500 Sq Ft | 2,500 to 3,000 Sq Ft | 3,000 to 4,000 Sq Ft | 4,000 to 5,000 Sq Ft | 5,000 to 10,000 Sq Ft
Features: Loft | Basements | Bonus Room | Wrap-Around Porch | Elevator | In-Law Suite | Courtyard | Garage | Home Bar | Balcony | Walkout Basement | Covered Patio | Front Porch | Jack and Jill Bathroom
Lot: Sloping | Corner | Narrow | Wide
Resources: Architectural Styles | Types Houses | Interior Design Styles | 101 Interior Design Ideas
