Step inside this remarkable 2,886 sq. ft. modern farmhouse, boasting 4 spacious bedrooms and 4.5 luxurious bathrooms spread across 2 stories. The exterior blends crisp white siding with rustic stone accents that perfectly complement the rich wooden shutters and charming window boxes. With a 3-car garage, this home not only offers ample space but also radiates a sophisticated yet inviting curb appeal.
Check Out Those Charming Window Boxes on This Modern Farmhouse
This home beautifully encapsulates the modern farmhouse style by merging contemporary design elements with traditional rustic charm. The crisp white siding juxtaposed against the earthy stonework and wooden shutters creates a dynamic, welcoming facade. Dive deeper into this design wonder as we explore its unique blend of style and functionality further.
Explore the Spacious Main Floor with an Open-Concept Layout
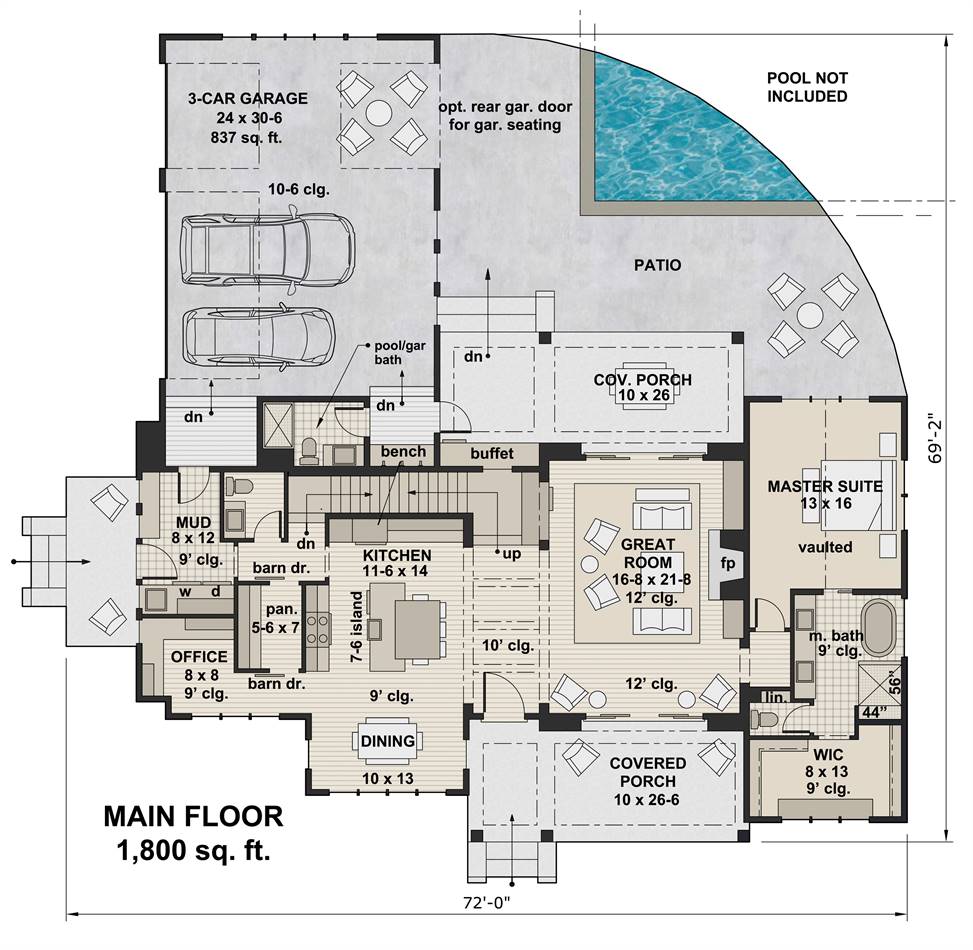
This detailed floor plan reveals an impressive open-concept main floor designed for both function and comfort. The kitchen, complete with a central island, seamlessly connects to the great room, making it an ideal space for entertaining. Adjacent to these areas is a dedicated dining zone, perfect for family meals. The master suite offers luxury with a vaulted ceiling and direct access to outdoor spaces. Notable features include a covered porch, a 3-car garage with optional seating, and a cozy mudroom for added convenience. The layout smartly integrates indoor and outdoor living, emphasizing a harmonious flow throughout the home.
Smart Upper Floor Layout with a Versatile Loft Space
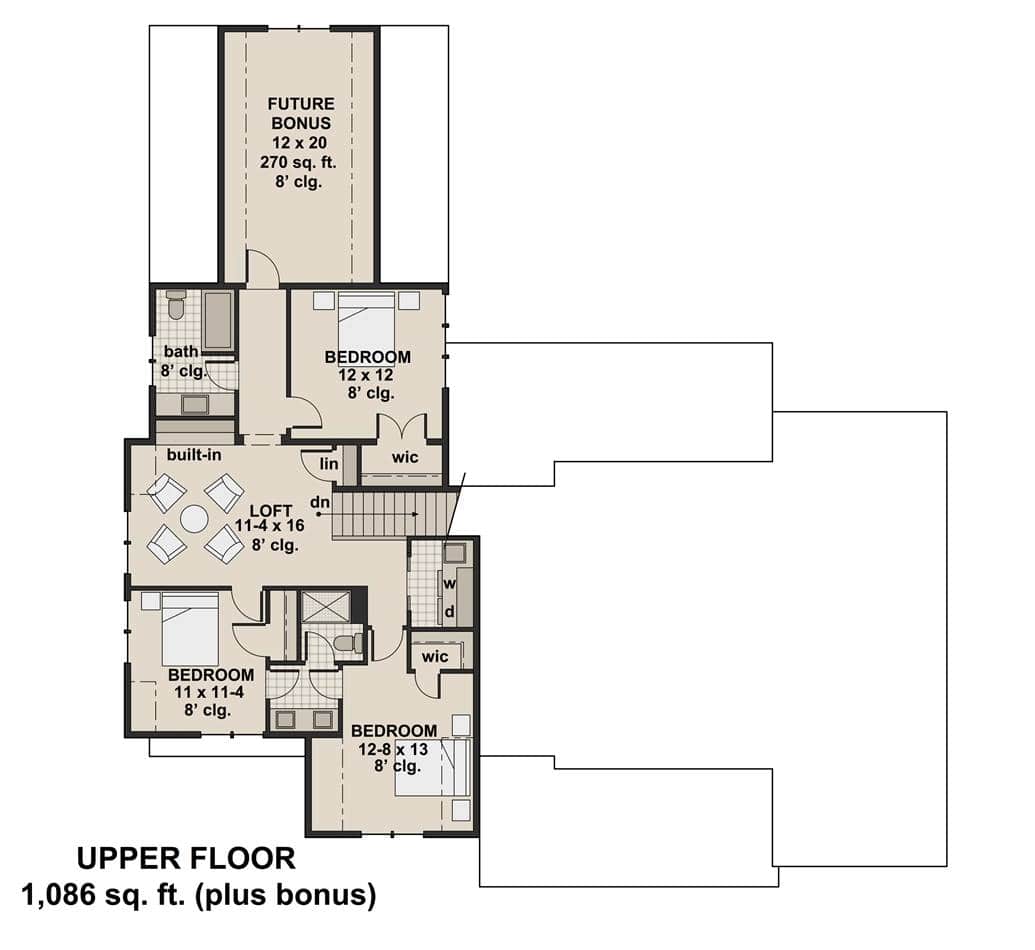
This upper floor plan smartly utilizes its 1,086 square feet to provide a comfortable living area. Featuring three bedrooms, each with generous closet space, it includes a versatile loft that could serve as a cozy reading nook or family hangout spot. The future bonus room offers potential for customization, whether as an office or playroom. A well-placed bathroom ensures convenience for all occupants. This layout balances private and shared spaces effectively, supporting a harmonious family lifestyle.
Look at Those Rustic Shutters on This Stone and Siding Beauty
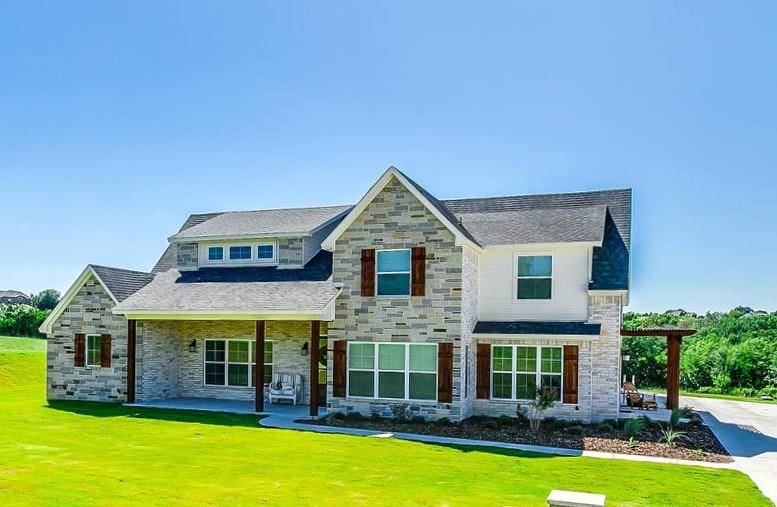
This home’s facade showcases a harmonious blend of stone and traditional lap siding, creating a striking yet balanced appearance. The earthy stonework contrasts beautifully with the crisp white siding, while the wooden shutters add a touch of rustic charm. The covered porch invites relaxation, offering a perfect spot to sit and enjoy the surrounding greenery. A sleek pergola extends from the side, hinting at outdoor entertaining possibilities. Thoughtful landscaping ties the house to its natural setting, enhancing its appeal and making it feel right at home amid the lush backdrop.
Notice the Neat Metal Awnings on This Modern Farmhouse Exterior
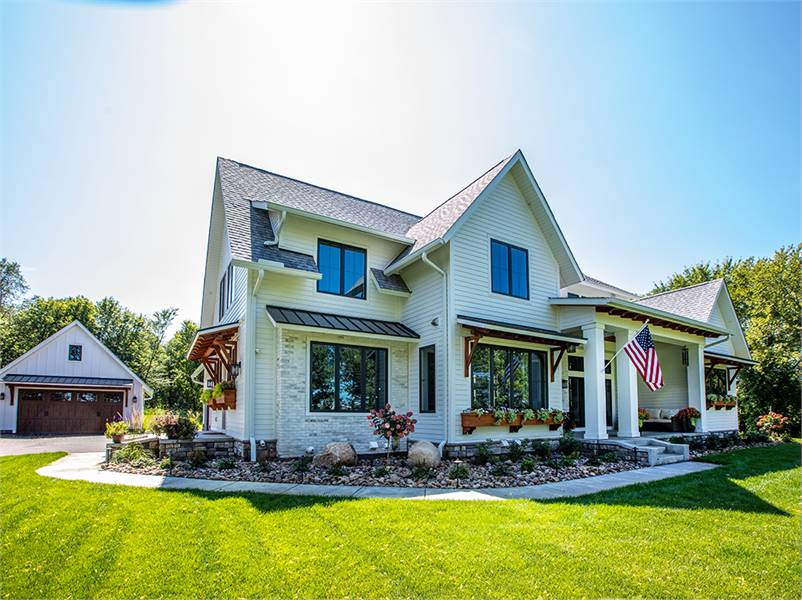
This modern farmhouse features a stunning exterior with a blend of traditional charm and contemporary design. The white siding is punctuated by dark window trim, creating a crisp and inviting facade. An American flag adds character, while the window boxes filled with vibrant flowers offer a splash of color and a touch of homeliness. Metal awnings provide a modern contrast, blending the rustic feel with sleek design elements. The detached garage echoes the style of the main house, enhancing the property’s cohesive look. Surrounded by lush greenery, this home presents a serene setting perfect for family life.
Wow, Look at This Backyard Paradise with Its Relaxing Lounge Space
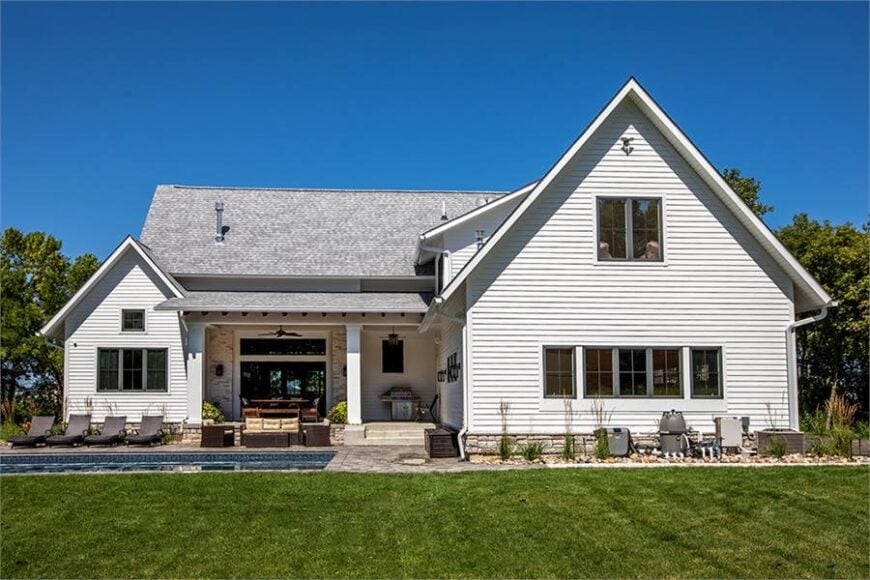
This farmhouse rear view seamlessly combines clean lines and a cozy atmosphere. The expansive patio area is ideal for outdoor gatherings, flanked by stylish lounge chairs perfect for sunbathing or evening relaxation. Large windows create a bright interior while framing picturesque views. The covered patio is equipped with a comfortable seating arrangement, inviting you to unwind or entertain guests. The stone pathway leading to the neatly maintained lawn adds a natural touch, making this backyard a true haven for leisure and enjoyment.
You’ll Love the Poolside Relaxation in This Farmhouse Setting
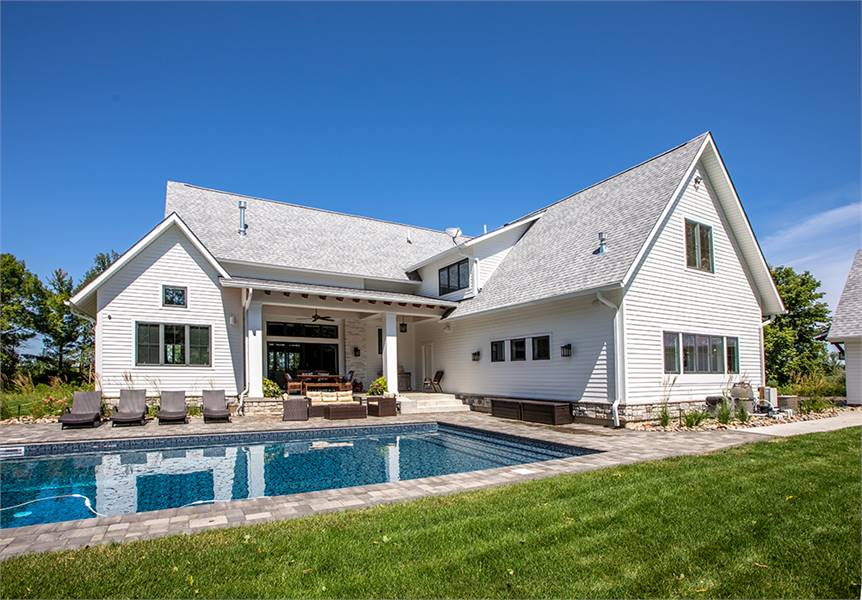
The backyard of this modern farmhouse is a serene escape, featuring a shimmering pool surrounded by a stylish paver patio. Simple lines and practical design elements create an inviting space for relaxation and social gatherings. The crisp white exterior of the home contrasts beautifully with the bright blue sky and lush green lawn, enhancing the tranquil ambiance. A covered patio provides a shaded seating area, offering a perfect spot to enjoy a sunny afternoon or a pleasant evening with friends and family. Large windows allow natural light to flood the interior, while the overall layout seamlessly blends indoor and outdoor living.
Take a Look at Those Beautiful Carriage Garage Doors
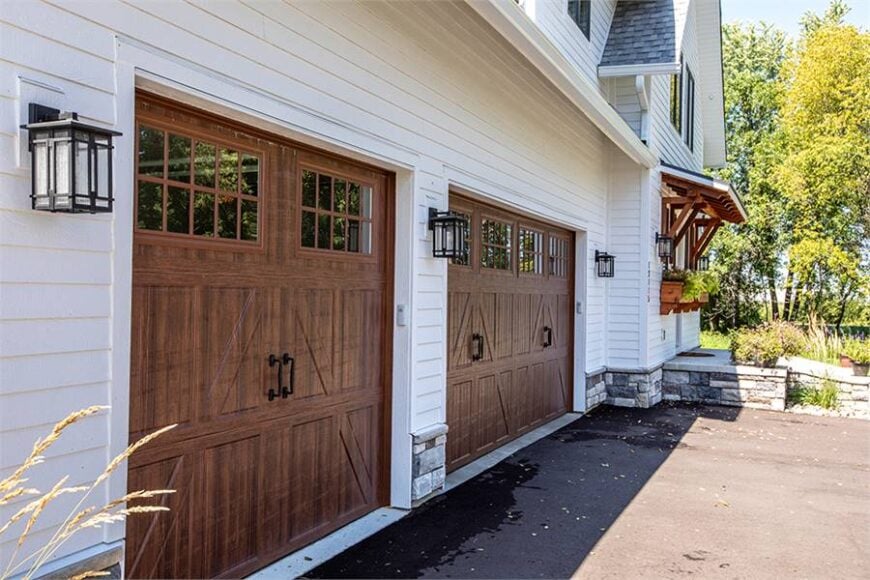
The garage of this modern farmhouse stands out with its rustic wooden carriage doors, contrasting elegantly against the crisp white siding. These doors, with their rich wood tones and detailed panels, add an element of refined charm to the exterior. Flanked by classic lantern-style light fixtures, the entrance is both functional and inviting. Above, the thoughtfully crafted window box with its lush, overflowing greenery ties back to the home’s facade, adding a splash of natural beauty. The stone accents at the base further enhance the structure’s visual appeal, grounding its modern elements with traditional craftsmanship.
Modern Farmhouse with Detached Garage and Classic Window Boxes
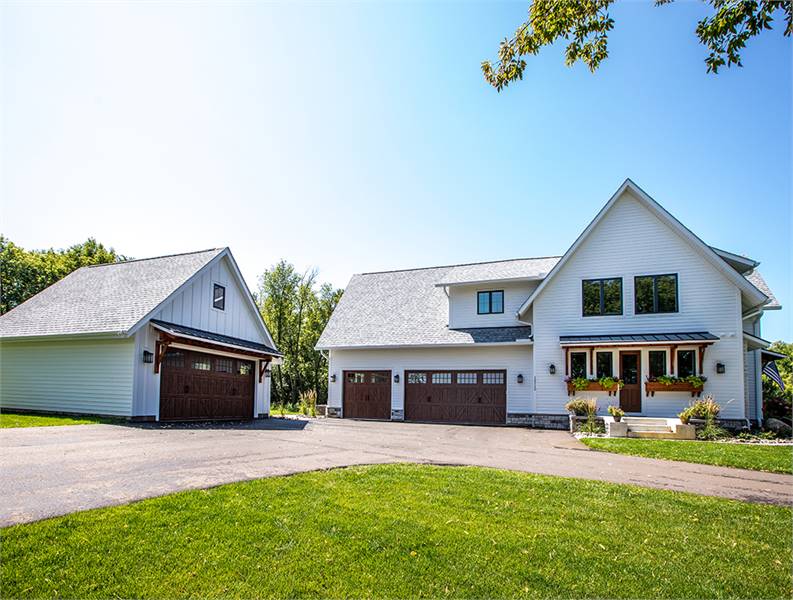
This modern farmhouse delights with its seamless blend of rustic elements and contemporary design. The main house features crisp white siding contrasted by rich, wooden carriage garage doors that emphasize the home’s timeless appeal. The charming window boxes adorned with vibrant greenery add color and warmth, inviting you into this picturesque setting. A detached garage echoing the style of the main house completes the picture, offering both functionality and visual cohesion. The expansive driveway and lush lawn create ample space for outdoor enjoyment, enhancing the home’s tranquil ambiance.
Check Out This Inviting Porch with Rich Wood Accents
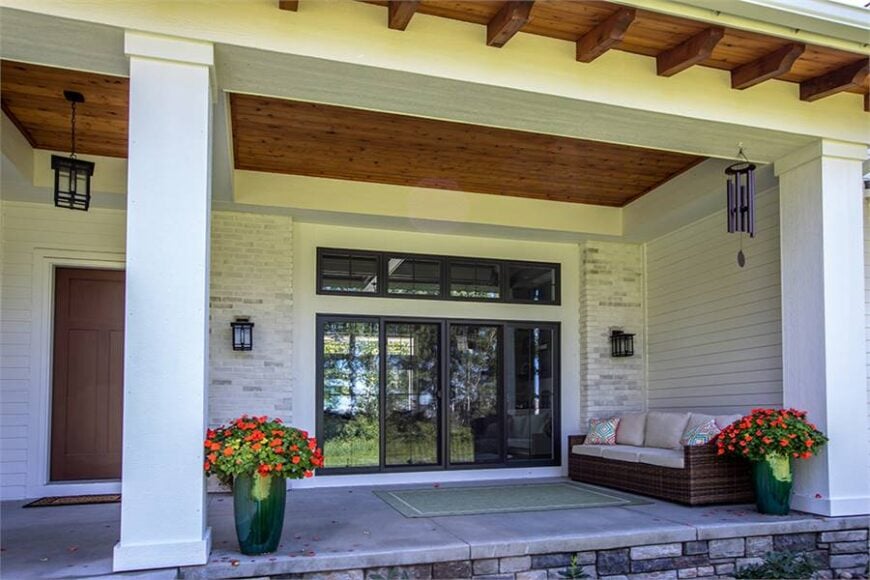
This front porch beautifully combines a modern feel with rustic touches. The rich wooden ceiling adds warmth, perfectly contrasting with the crisp white siding and columns. Elegant light fixtures flank the entrance, providing a welcoming ambiance. A cozy outdoor sofa with colorful pillows invites relaxation, while vibrant potted flowers add pops of color. The stone base enhances the porch’s sturdy and classic appeal, making it a delightful spot to unwind and enjoy the scenery.
Notice the Impressive Woodwork on This Farmhouse Porch
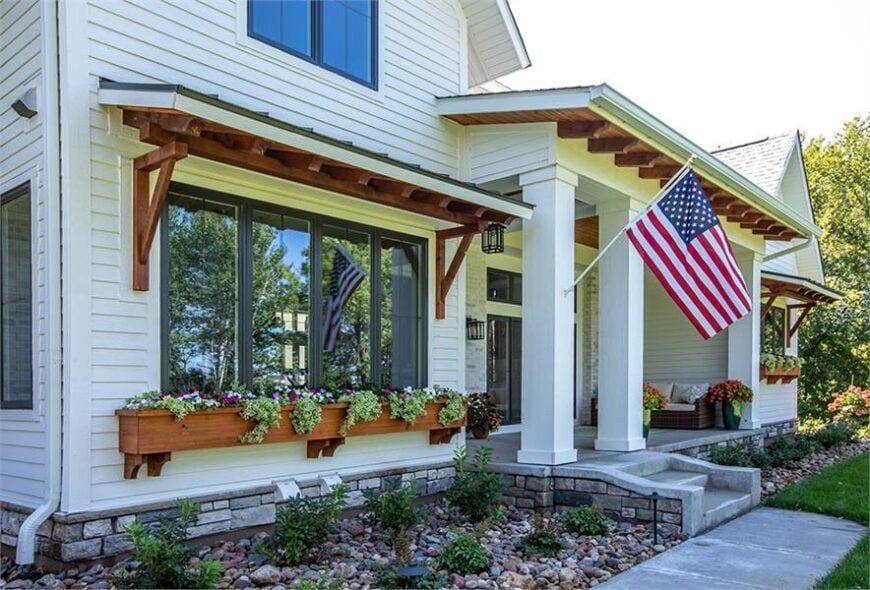
This farmhouse porch combines modern design with thoughtful rustic accents. The wooden brackets and beams add warmth and character, beautifully contrasting with the crisp white siding. Lavish window boxes brimming with greenery bring life to the facade, while the American flag introduces a touch of classic charm. Stone details at the base create a strong and inviting entrance, perfectly complemented by the seating area ready for relaxation.
Check Out That Beautiful Wooden Entryway
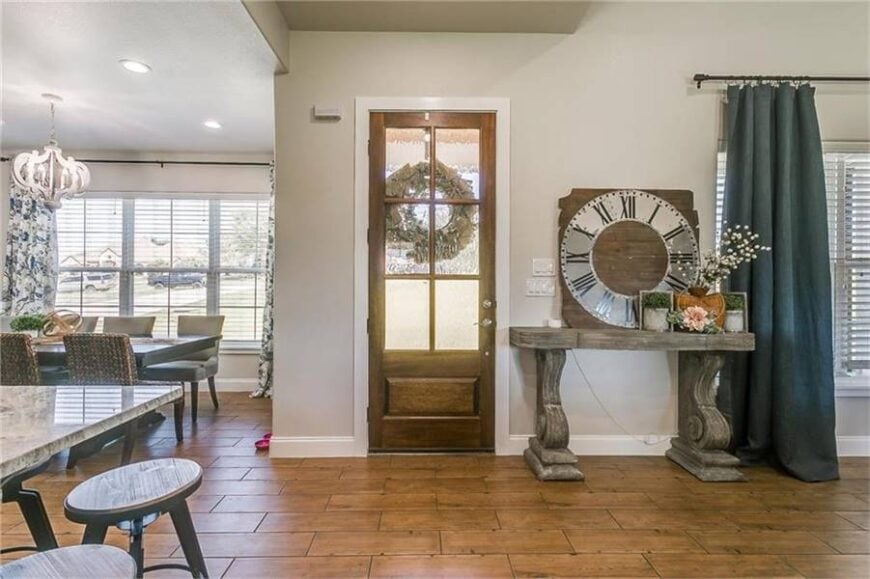
This entryway blends warmth and style, featuring a striking wooden door with glass pane accents. The rustic console table complements the door, showcasing a large clock and floral arrangement that adds a homely touch. Rich wood flooring extends into the dining area, where a patterned light fixture and large windows create a bright, inviting space. The use of natural materials combined with soft textiles offers a harmonious balance between rustic and contemporary elements, making the entrance both functional and visually appealing.
Spacious and Functional Basement with Sports Memorabilia and a Modern Wet Bar
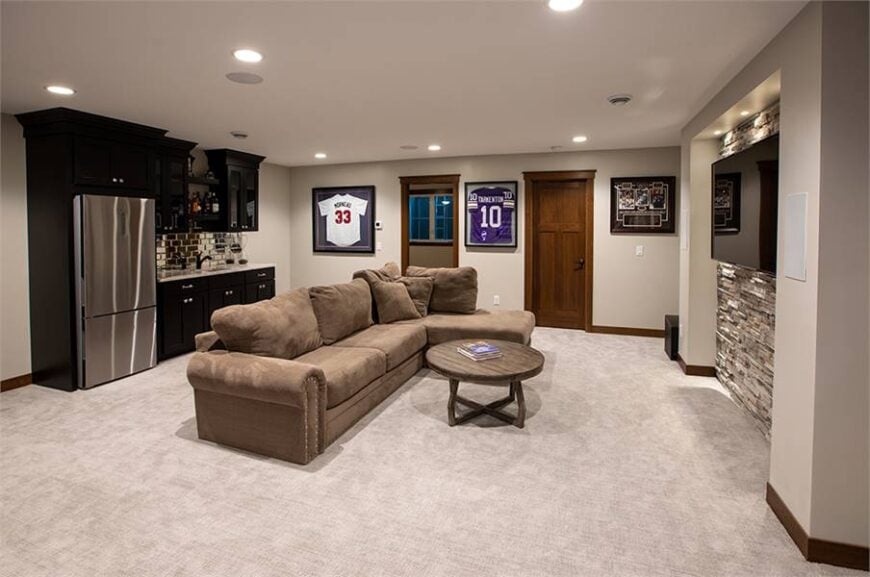
This basement effortlessly blends comfort and style, featuring a cozy sectional perfect for movie nights and casual gatherings. The modern wet bar with dark cabinetry and a sleek stainless steel fridge elevates the space, offering a chic spot for refreshments. Sports enthusiasts will appreciate the framed jerseys and memorabilia that add a personal touch, creating a vibrant atmosphere. The subtle stone accent wall houses the entertainment center, integrating natural elements with contemporary design seamlessly.
Check Out This Games Lounge with a Sleek Wet Bar
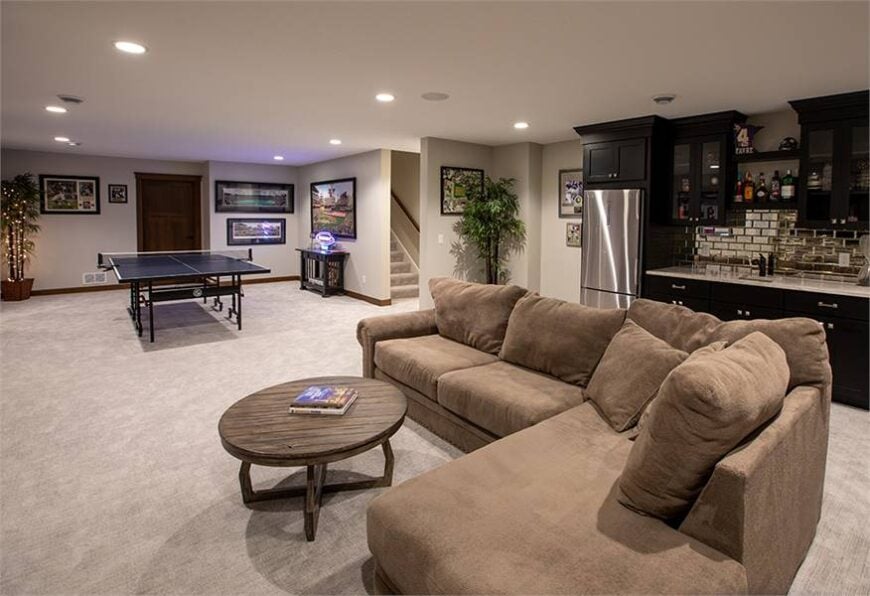
This spacious basement exudes a relaxed atmosphere, perfect for both leisure and entertainment. The plush sectional sofa invites cozy gatherings, while a ping-pong table adds a fun, active element to the space. The sleek wet bar, with its dark cabinetry and stainless steel appliances, elevates the room, offering a sophisticated spot for preparing refreshments. Sports memorabilia and framed art pieces add personal flair and vibrancy, making this basement a versatile retreat for all ages.
This Basement is a Sports Lover’s Dream – Notice the Ping-Pong Table Front and Center
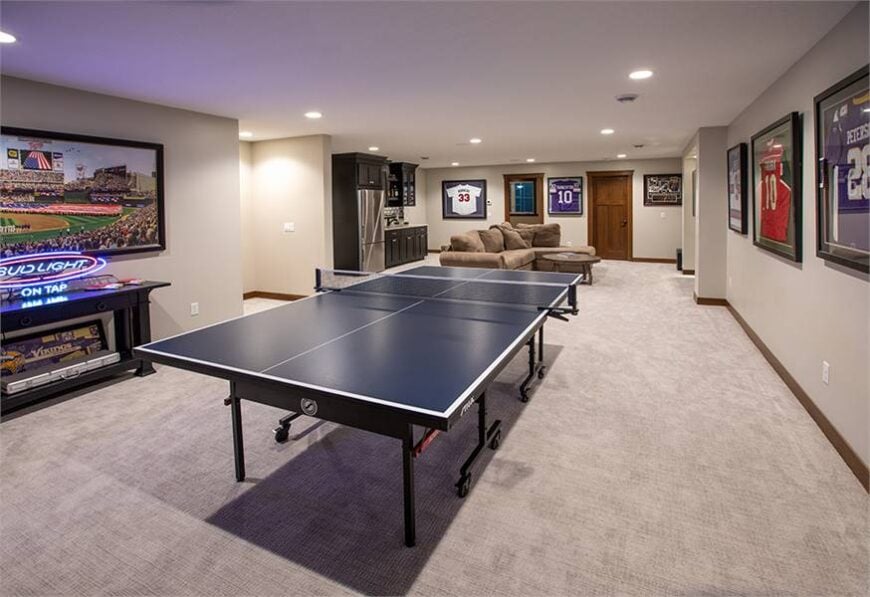
This basement space combines leisure and sport in perfect harmony. The focal point is an inviting ping-pong table, offering endless entertainment. The cozy sectional sofa is perfect for lounging, while a sleek wet bar in rich dark tones provides a stylish spot for refreshments. Framed sports jerseys adorn the walls, adding a personal touch and vibrant energy. The subtle lighting and stone accents complement the modern design, making this a versatile retreat for family and friends alike.
Loft Living Area with Pops of Color and Comfy Seating
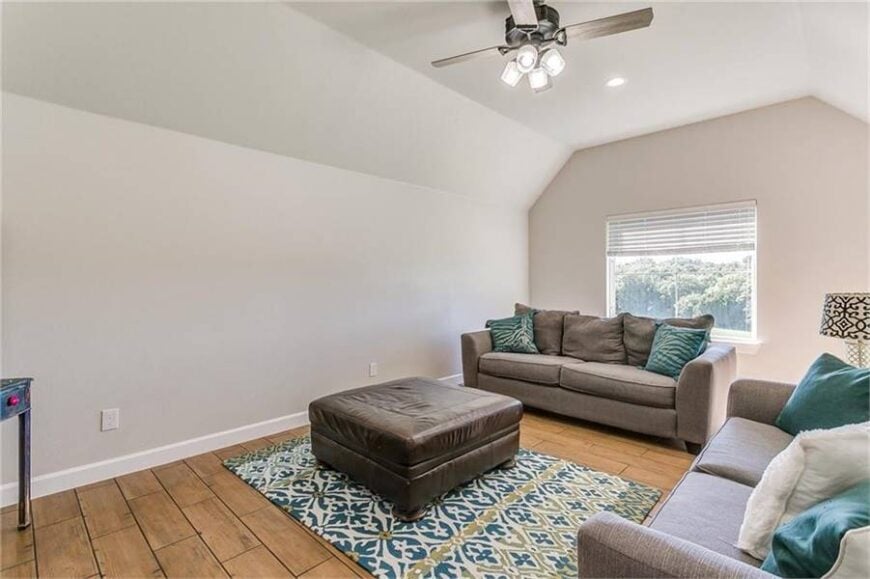
This loft living space showcases a comfortable setting perfect for relaxation. The room features soft, neutral walls offset by vibrant teal cushions, adding a splash of color. Two plush sofas provide ample seating, complemented by a large, stylish ottoman set on a patterned blue rug. The wood flooring introduces warmth, while a ceiling fan ensures a refreshing breeze. A large window allows natural light to fill the room, creating an inviting and airy atmosphere. Ideal for casual lounging, this space combines functionality with understated style.
Notice the Sophisticated Pendant Lights Over This Sleek Kitchen Island
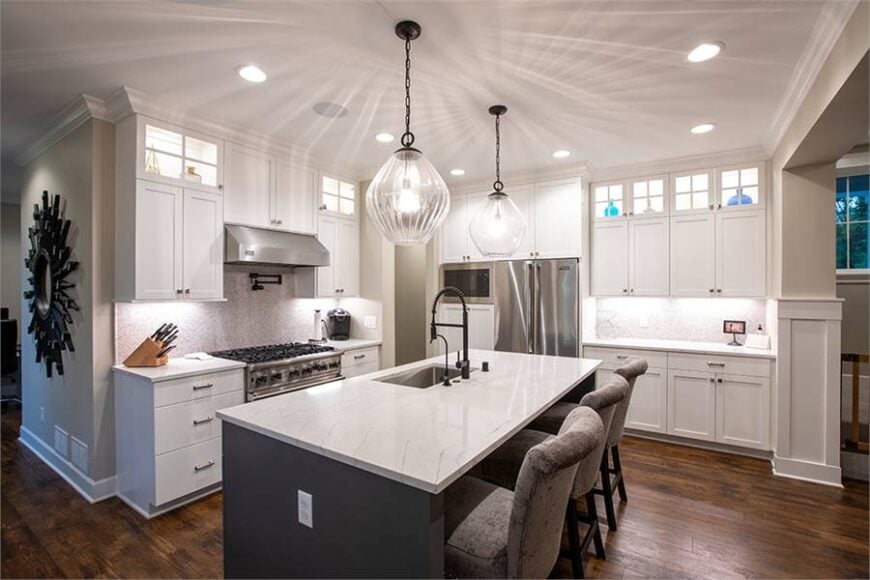
This kitchen features a sleek design with a large, marble-topped island serving as the focal point. The elegant pendant lights above add a touch of sophistication and direct light exactly where it’s needed. Classic white cabinetry sets a clean backdrop, enhanced by glass-front upper cabinets that display subtle decor. Stainless steel appliances bring a modern edge, while the hardwood floors introduce warmth, making the space inviting and practical. This kitchen is perfect for both culinary endeavors and social gatherings, bridging style and function seamlessly.
Bright Dining Space with a Striking Crystal Chandelier
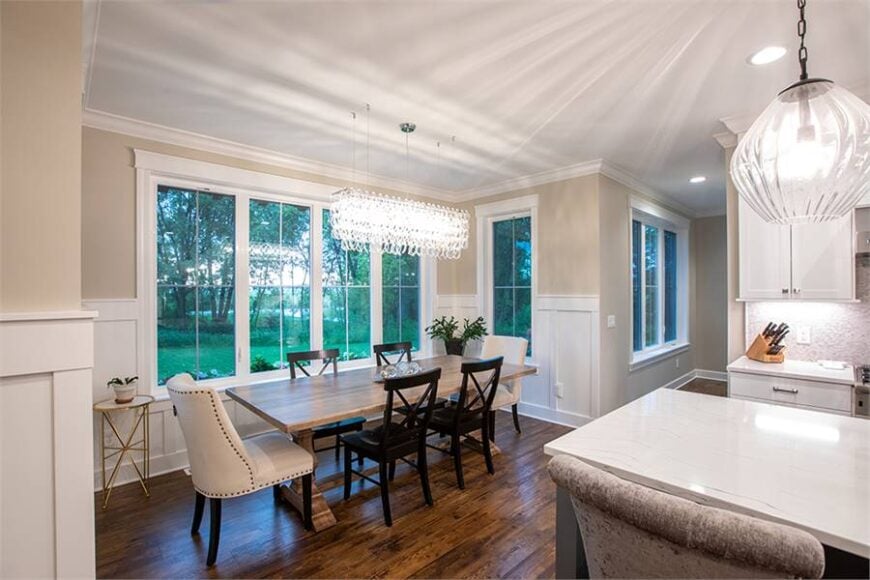
This dining area exudes warmth and elegance, featuring a striking crystal chandelier that takes center stage. Large windows flood the room with natural light, offering serene views of the lush surroundings. The wooden dining table is paired with a mix of upholstered and wooden chairs, adding interest and comfort. Wainscoting along the walls ties the room together, providing a classic touch that complements the wood flooring. This inviting space seamlessly blends style and function, perfect for intimate gatherings.
Wow, Check Out the Seamless Flow from Kitchen to Living Room
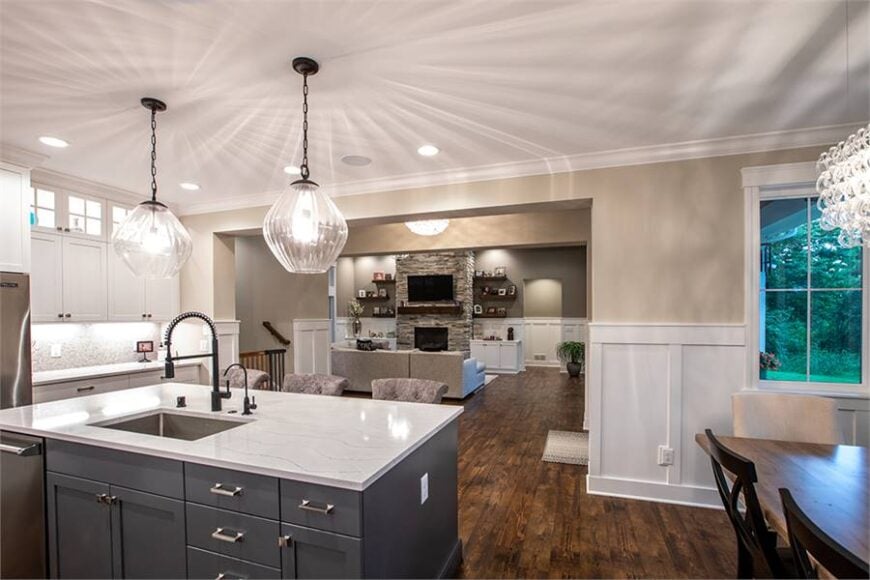
This open-concept design emphasizes connection and fluidity between spaces. The kitchen, featuring a sleek marble-topped island and elegant pendant lights, opens up to a welcoming living area with a stone fireplace. The warm wood flooring ties the areas together, while wainscoting adds a subtle touch of craftsmanship. Large windows flood the space with natural light, showcasing the lush greenery outside. This layout perfectly balances functionality and style, ideal for both everyday living and entertaining.
Notice the Patterned Tile Adding a Touch of Art to This Bathroom

This bathroom design highlights a shower with striking patterned tiles that lend a playful yet sophisticated touch to the space. The geometric motifs create an eye-catching contrast against the muted, earthy tones of the room. A simple, marble-topped vanity complements the design, offering functional elegance. Dark fixtures and towel accessories add depth, while the neutral wall color maintains a serene atmosphere. This blend of elements makes the space both stylish and functional, ideal for modern living.
Eye-Catching Coffered Ceiling in This Living Room
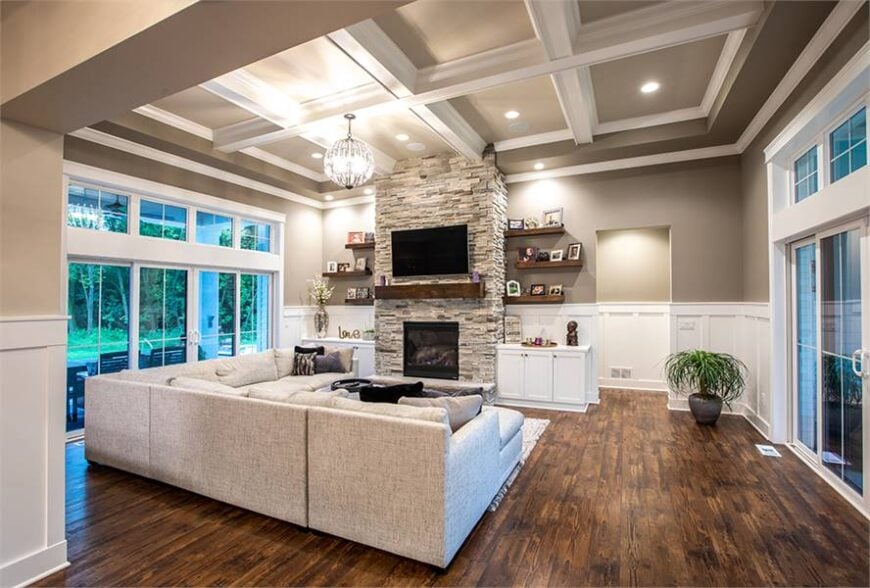
This living room showcases a beautiful fusion of contemporary design and classic elements. The striking coffered ceiling draws the eye upward, adding depth and sophistication. A stone fireplace serves as the focal point, flanked by built-in shelving that houses personal touches and decor. The plush sectional invites relaxation, while the expansive windows and sliding doors flood the space with natural light, connecting the indoors with the serene greenery outside. Warm wood flooring ties the room together, enhancing the overall cozy yet stylish ambiance.
This Vaulted Bedroom Makes the Most of Natural Light
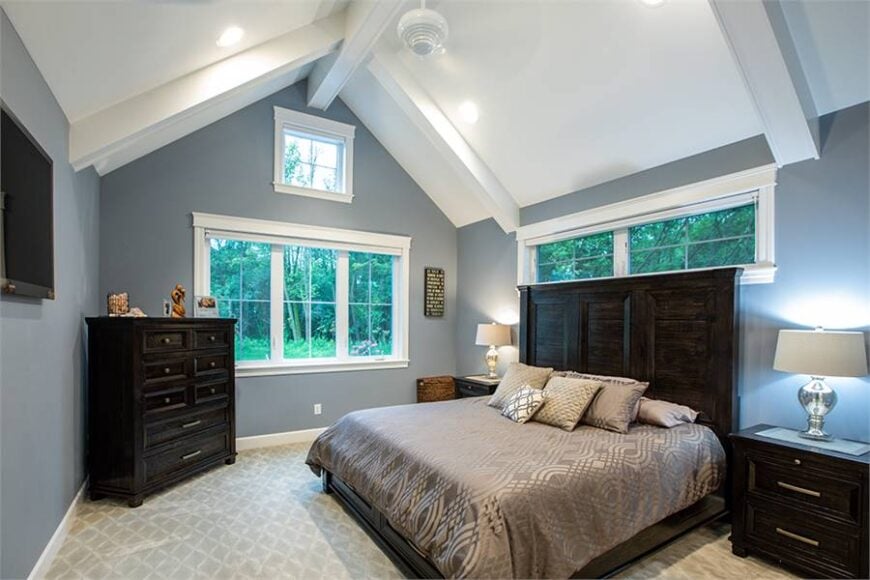
This bedroom features an inviting vaulted ceiling that enhances the sense of space and airiness. The rich, dark furniture contrasts beautifully with the soft, muted wall tones, creating a balanced and restful environment. Large windows allow natural light to flow in, offering serene views of the surrounding greenery while maintaining privacy. Subtle recessed lighting adds warmth, complementing the elegant bedside lamps, making this a perfect retreat for relaxation and rest.
Notice the Elegant Lighting Above This Double Vanity Bathroom
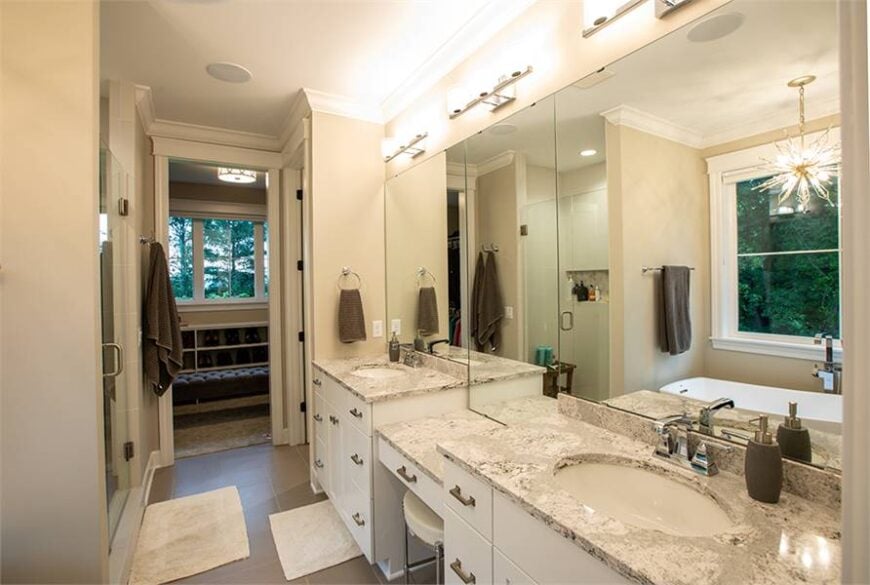
This sophisticated bathroom showcases a sleek double vanity with finely crafted marble countertops and ample storage. The wall-to-wall mirror enhances the sense of space, reflecting light from the stylish fixtures above. A unique pendant light adds character and warmth, drawing attention to the tranquil ambiance. The cozy adjacent seating area and large window invite relaxation, offering a serene view of the surrounding greenery. This functional layout seamlessly blends elegance with practicality.
Check Out the Cozy Nook in This Versatile Loft
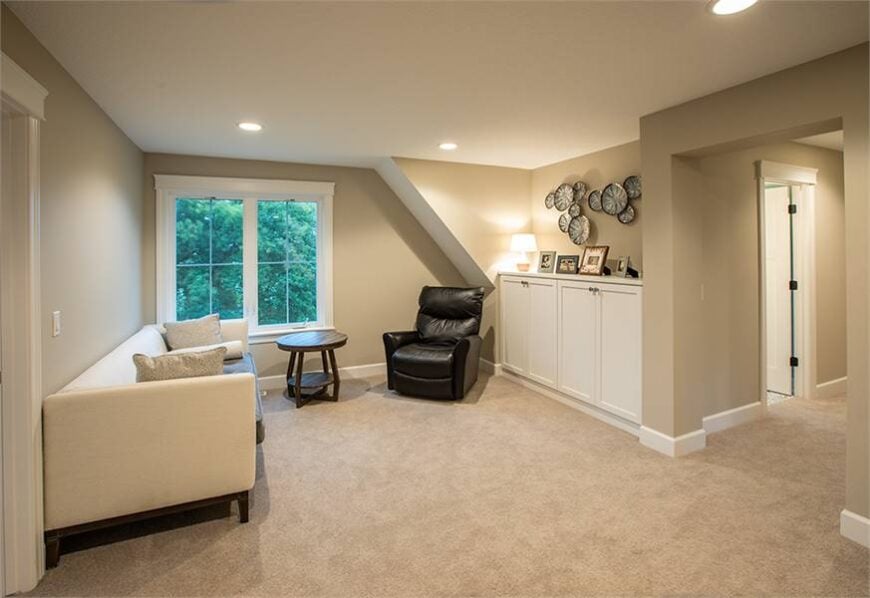
This loft area offers a versatile and inviting space perfect for relaxation or reading. The neutral tones of the walls and carpeting create a serene backdrop, enhanced by the natural light streaming in from the large window. A plush sofa and leather recliner provide comfortable seating options, while the stylish circular wall decor adds a touch of personality. Built-in cabinetry offers practical storage, keeping the space neat and functional. The overall design combines simplicity and comfort, making it an ideal spot for unwinding.
Check Out the Vibrant Art in This Bedroom Setup
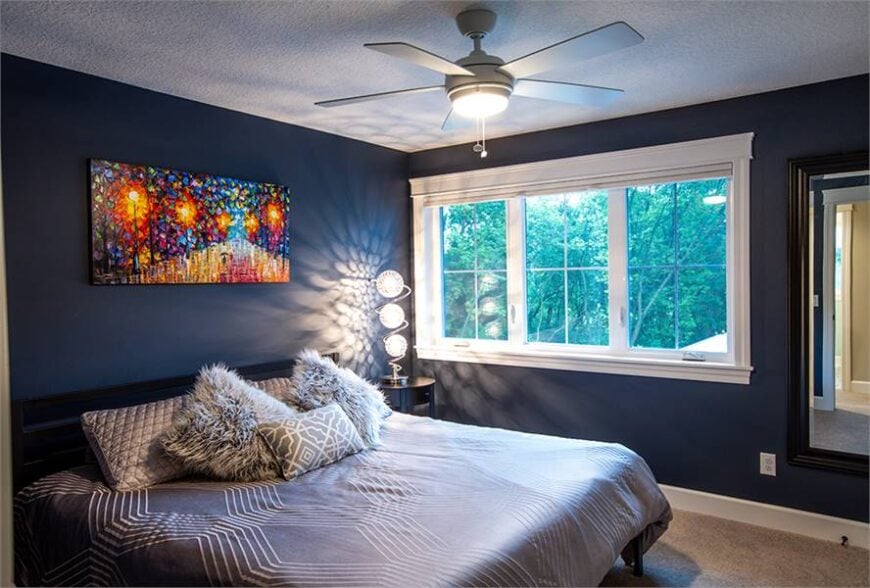
This bedroom creates a restful haven with its deep blue walls, enhanced by vibrant artwork that adds a splash of color and personality. The plush, textured pillows on the sleek bed invite relaxation. Ample natural light filters through large windows, offering serene views of the lush greenery outside. Modern lighting fixtures and a ceiling fan contribute to the room’s contemporary feel, balancing functionality with a stylish touch. The overall design emphasizes comfort and chic simplicity, making it an ideal retreat.
You Can’t Miss This Window Seat with Built-In Shelves
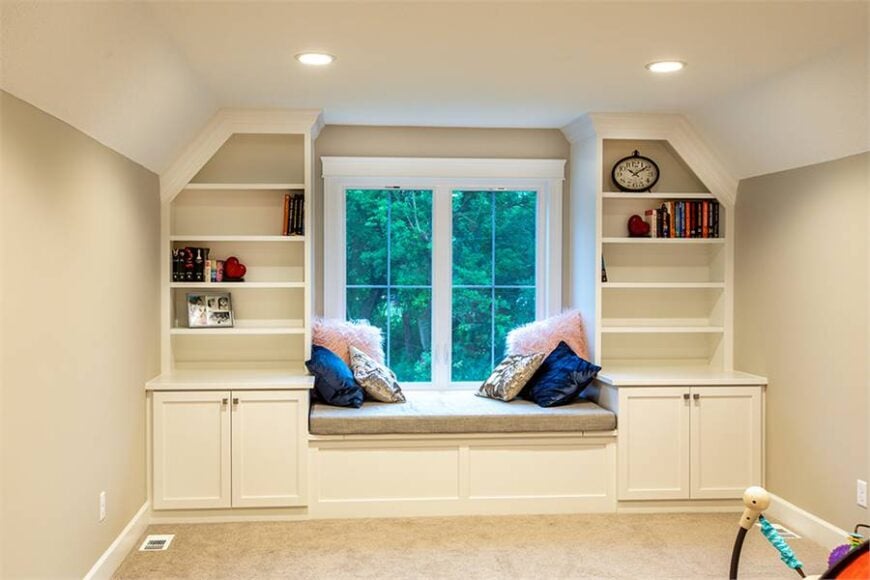
This inviting nook features a charming window seat framed by built-in shelves, perfect for a quiet reading escape. The plush cushions add a touch of comfort, while the neutral tones create a warm atmosphere. The shelving units provide both storage and display space, making it easy to personalize with books, photos, and decorative items. The large window allows natural light to flood in, offering a serene view of the greenery outside. This cozy corner effortlessly combines functionality and style, ideal for relaxation and daydreaming.
Step Inside This Nursery with Delicate Butterfly Accents
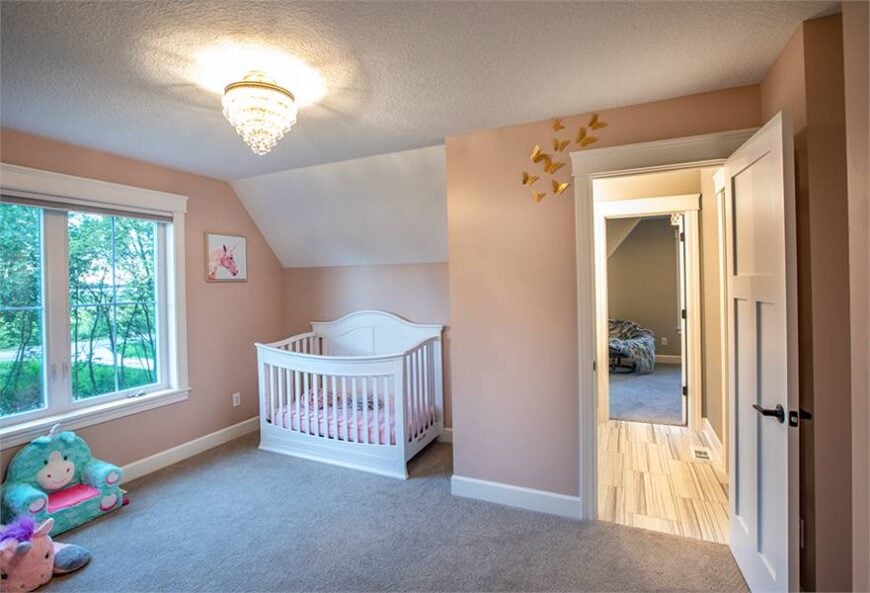
This nursery offers a peaceful retreat with soft peach walls and charming accents. The white crib is a central feature, standing out against the gentle backdrop. Delicate butterfly decorations bring a whimsical touch above the doorway, while the plush seating area invites cozy moments. A plush carpet underfoot complements the warm tones, making the space ideal for relaxation. Large windows allow natural light to brighten the room, providing serene views of the surrounding greenery and crafting a nurturing atmosphere.
Notice the Thoughtful Design in This Laundry-Mudroom Combo
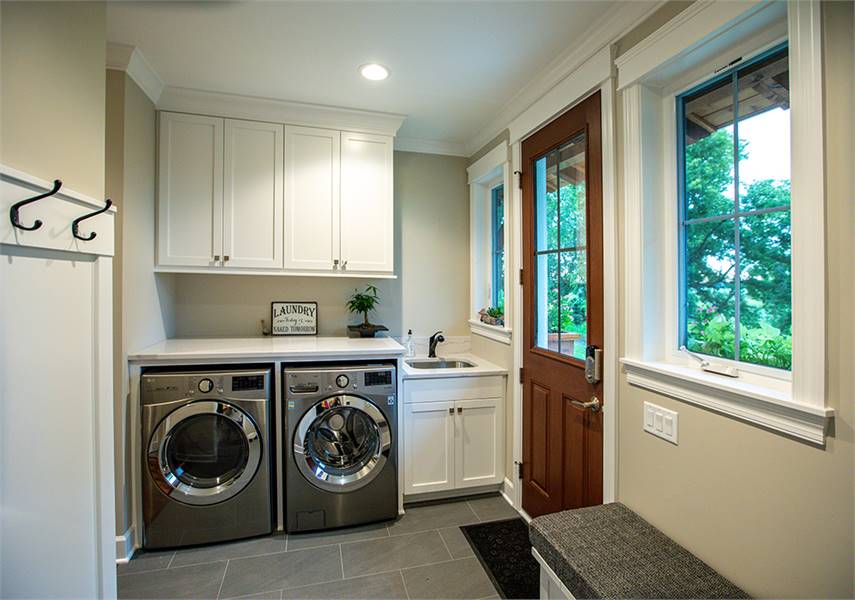
This laundry-mudroom combo efficiently maximizes space with its smart design. Featuring modern appliances neatly tucked under a countertop, the room offers practicality without sacrificing style. White cabinetry provides ample storage, while a compact sink adds convenience for quick cleanups. The wooden door adds warmth, contrasting beautifully with the neutral tones. Large windows ensure that natural light fills the room, highlighting the greenery outside and creating a pleasant working environment. A cushioned bench invites rest, making this space both functional and welcoming.
Notice the Pendant Lights and Rustic Vibes in This Spacious Kitchen
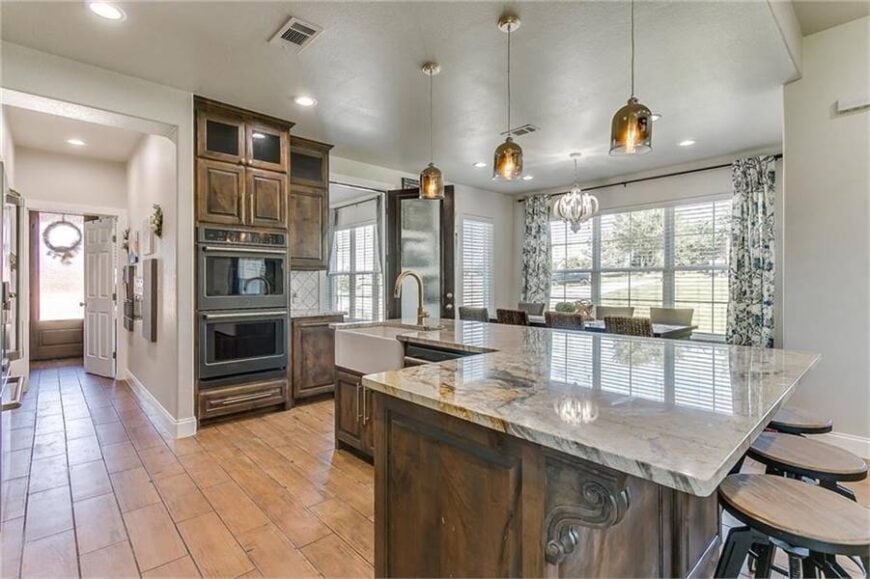
This kitchen beautifully blends rustic charm with modern amenities. The large marble-topped island takes center stage, providing ample workspace and seating for casual meals. Elegant pendant lights in warm tones illuminate the space, adding sophistication. Rich wood cabinetry complements the sleek stainless steel appliances, including a double oven that’s perfect for culinary enthusiasts. The farmhouse sink enhances the rustic appeal, while large windows flood the room with natural light, creating an inviting atmosphere ideal for family gatherings.
Take a Look at These Rich Wooden Cabinets in This Open Kitchen-Living Space
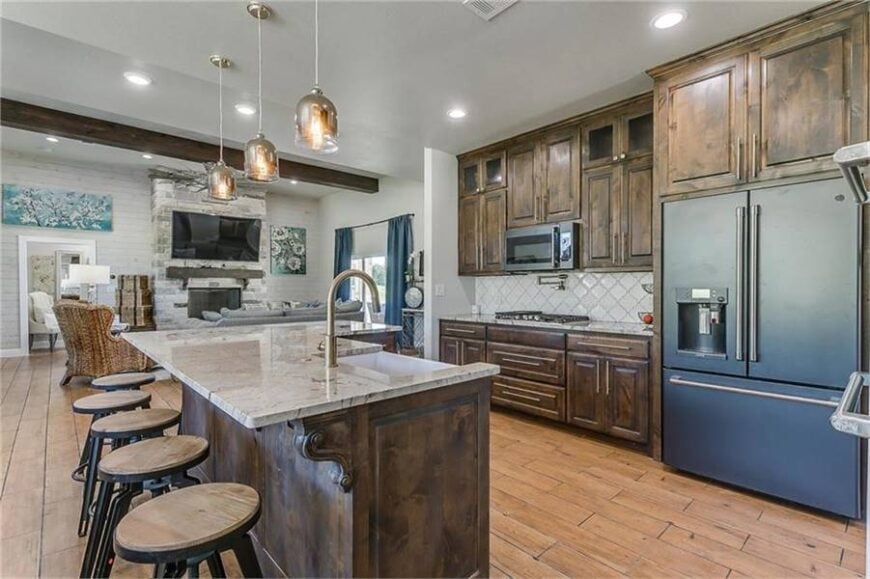
This open kitchen-living area beautifully marries rustic charm with modern convenience. The rich wooden cabinets and island define the space, accentuated by elegant pendant lights that offer focused lighting. The marble countertop adds a touch of luxury, while the dark appliances provide a sleek contrast. Overhead, exposed beams contribute a rustic element, leading the eye toward the cozy living room anchored by a stone fireplace. The flow between the kitchen and living areas ensures a seamless entertaining space, ideal for family gatherings and cozy evenings.
That Gold Coffee Table Adds a Touch of Glam to This Living Room
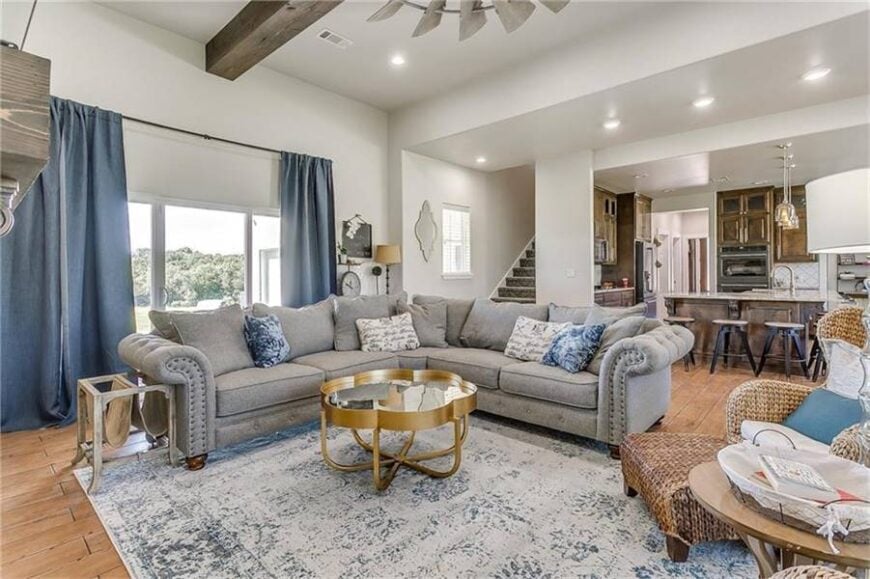
This inviting living room combines modern comfort with subtle glamor. The spacious sectional sofa, adorned with patterned cushions, creates a cozy seating area perfect for family gatherings. An eye-catching gold coffee table adds a touch of elegance, contrasting with the soft hues of the room. Natural light floods in through large windows framed by rich blue curtains, enhancing the airy ambiance. The open layout seamlessly connects to the kitchen and dining areas, allowing for effortless flow. Exposed wooden beams add character, while recessed lighting ensures a warm, welcoming glow throughout.
Spacious Living Room to Relax with the Entire Family
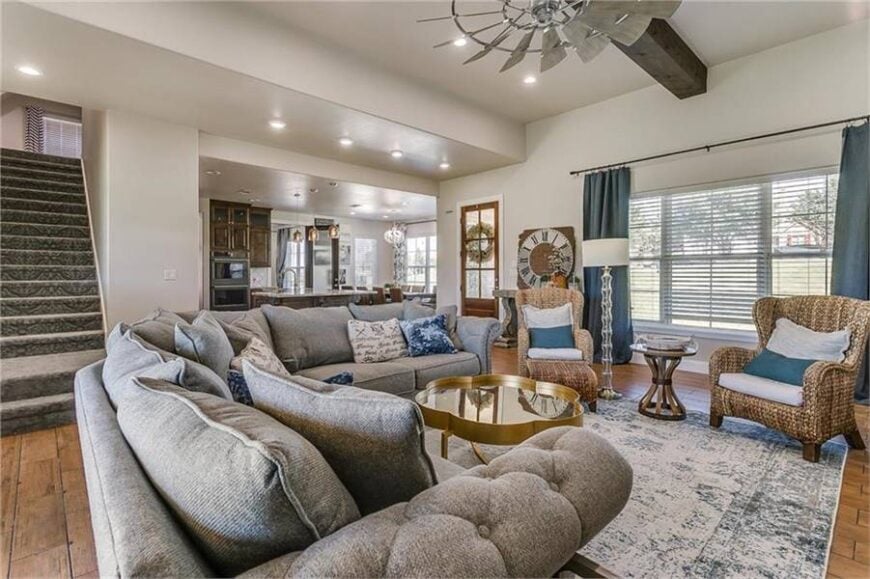
This living room combines comfort with a touch of elegance, featuring a plush sectional that invites relaxation. The standout element is the radiant gold coffee table, adding a hint of glamor against the soft neutral tones. Large windows draped with rich blue curtains illuminate the space, while an open layout ensures seamless flow into the kitchen. A bold industrial-style ceiling fan adds character and woven chairs provide added texture. Together, these elements create a space perfect for both family gatherings and quiet evenings.
Check Out the Clean Lines and Sleek Brass Fixtures in This Shower
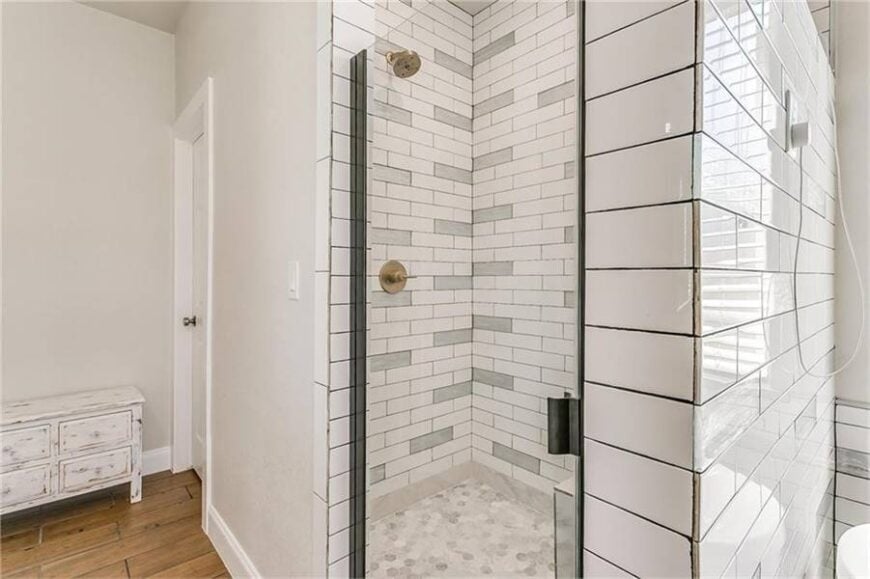
This bathroom showcases a modern shower design with pristine subway tiles arranged in an alternating pattern, creating a dynamic visual effect. The sleek brass fixtures add a touch of warmth and sophistication, complementing the minimalist aesthetic. A glass door enhances the spacious feel, allowing light to flood in and emphasizing the clean, uncluttered lines. The subtle variation in tile color adds depth, making this shower both functional and stylish.
Notice the Unique Brass Fixtures in This Compact Powder Room
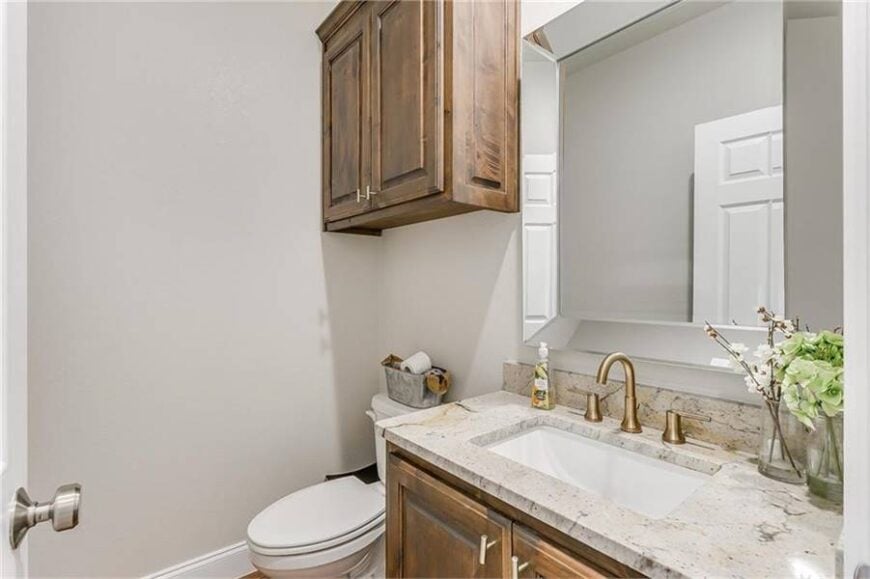
This powder room packs style into a small space, featuring rich wooden cabinetry that adds warmth and character. The elegant brass fixtures stand out against the light countertop, lending a touch of sophistication. A sleek, frameless mirror enhances the sense of space, reflecting light and creating an airy feel. Subtle details like the soft neutral wall color and a simple floral arrangement add to the overall serene ambiance, making this a perfectly functional and stylish retreat.
Check Out the Bold Tile Design in This Bathroom
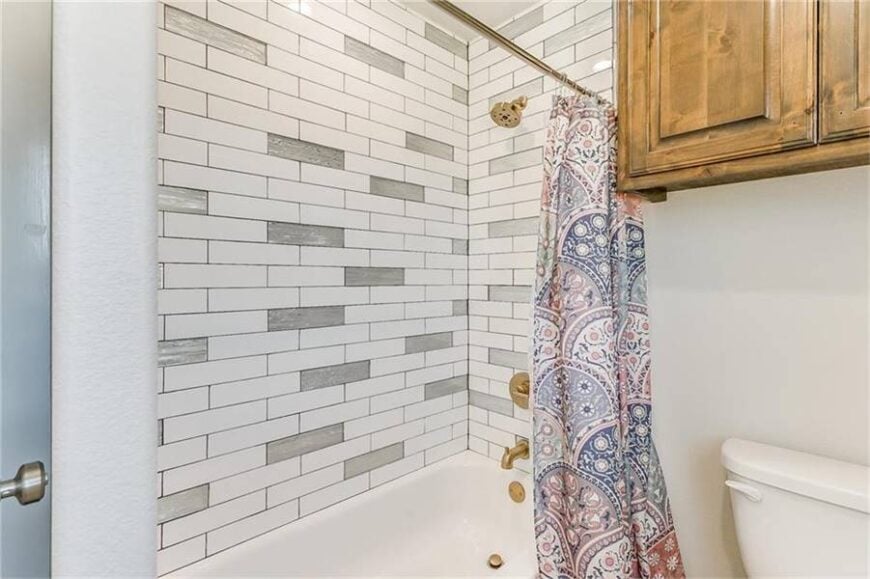
This bathroom showcases a striking tile arrangement that adds character and depth to the space. The alternating subway tiles introduce a modern flair, with subtle gray tones providing contrast against the crisp white backdrop. A curtain with a vibrant, intricate pattern complements the tiles, infusing the room with personality. Rich wood cabinetry adds warmth, balancing the contemporary tile design with a touch of rustic charm. This compact yet stylish setup demonstrates how thoughtful design choices can enhance even the most functional areas.
Notice the Brass Faucets Adding Sophistication to This Dual Vanity Setup
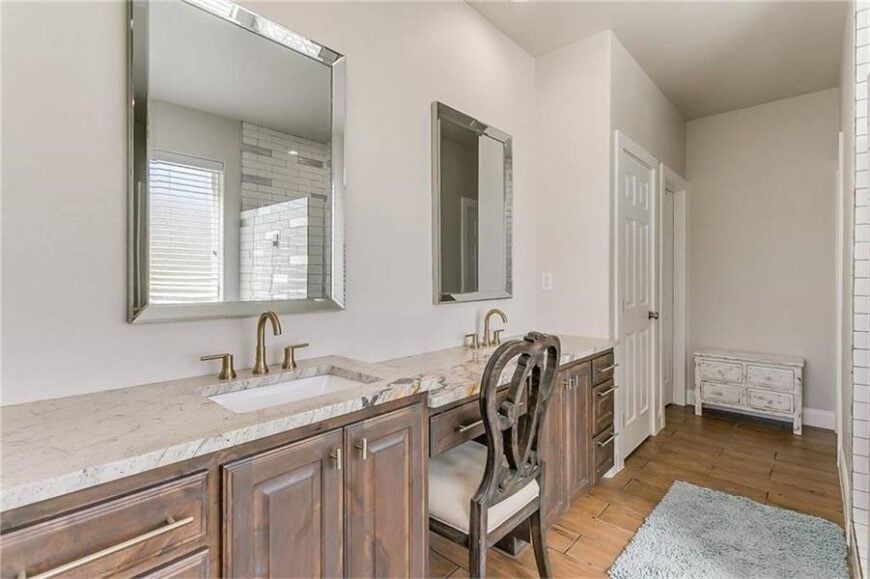
This bathroom showcases a refined dual vanity with rich wooden cabinetry and elegant brass faucets that bring warmth to the space. The marble countertops add a touch of luxury, complementing the sleek rectangular mirrors above. Natural light flows in, highlighting the subtle textures and tones, while a light, neutral wall color maintains a serene atmosphere. A cozy chair by the vanity adds a personal touch, making this bathroom both functional and inviting.
Take a Look at This Spa-Like Bathroom with a Freestanding Tub
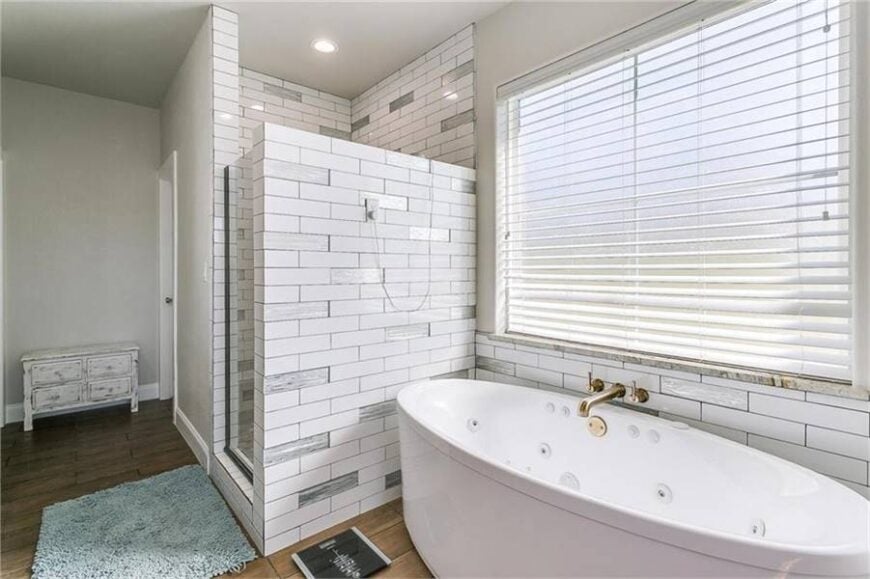
This bathroom exudes a spa-like ambiance with its sleek freestanding tub, inviting relaxation and luxury. The tub is elegantly complemented by polished brass faucets that add warmth and sophistication. The glass-enclosed shower features white subway tiles with subtle gray accents, creating a modern and clean aesthetic. Natural light floods in through the large window, highlighting the rich wood flooring and enhancing the room’s serene atmosphere. A small distressed cabinet adds a touch of rustic charm, balancing the contemporary design elements beautifully.
Basketball Fun Meets Bunk Bed Bliss in This Kid’s Room
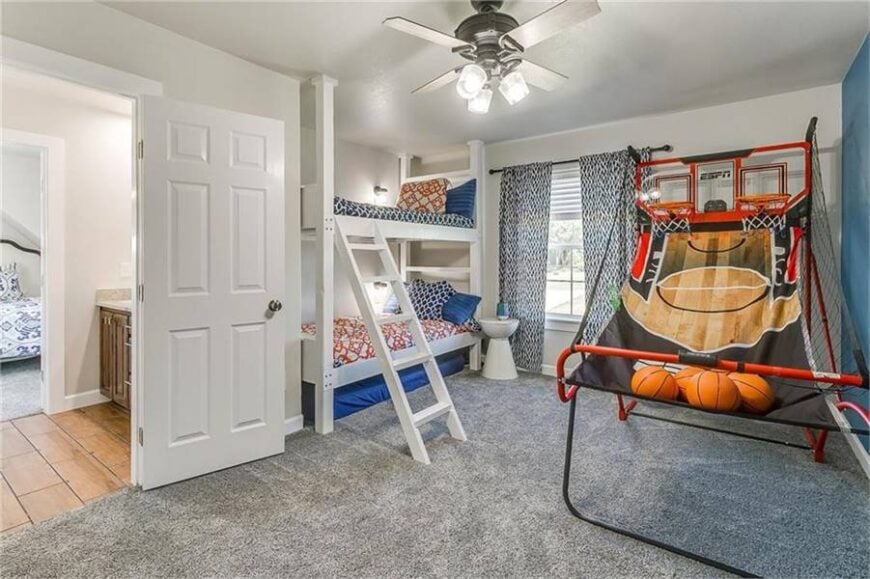
This playful kid’s room combines functionality with fun, featuring a sturdy bunk bed adorned with colorful bedding. A mini basketball arcade game takes center stage, adding an energetic vibe perfect for young sports enthusiasts. The room is bathed in natural light, thanks to large windows dressed with playful, patterned curtains. The calming neutral walls and plush carpet provide a cozy backdrop, while a ceiling fan offers comfort and style. This vibrant setup encourages both rest and recreation, making it an ideal space for kids to enjoy.
Playful Kids’ Room with Bean Bags and a Dollhouse
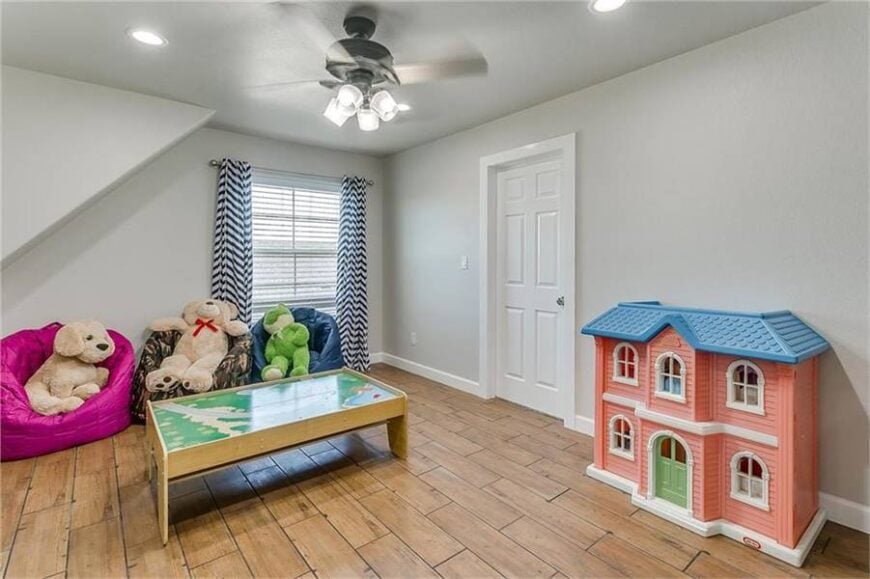
This kids’ room blends fun and functions with vibrant bean bags and a colorful dollhouse that beckons imaginative play. The wooden floors offer a warm, practical base, easy to clean after playtime. Chevron-patterned curtains add a dash of style, while the ceiling fan ensures comfort. The room’s neutral walls create a calming backdrop, making it a versatile space for both play and relaxation.
Check Out This Four-Poster Bed in a Playful Kid’s Room
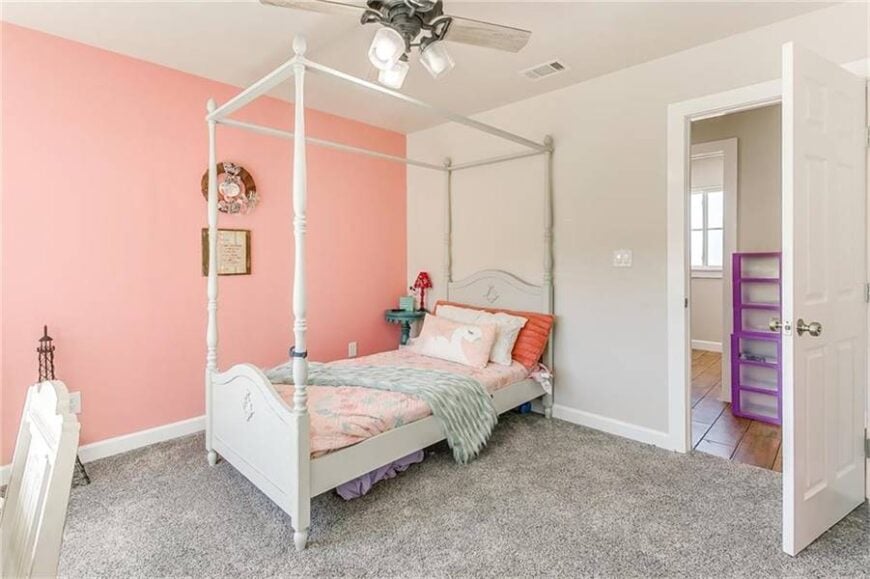
This delightful kid’s room features a charming four-poster bed that offers a touch of elegance and whimsy. The soft pink accent wall adds warmth and vibrancy, making the space feel inviting. Plush carpeting provides a cozy underfoot feel, while simple wall decor adds personality without overwhelming the room. A functional ceiling fan ensures comfort, while natural light flows in through the open doorway, brightening the serene space. Perfect for rest and play, this room balances style with functionality.
Notice the Soft Textiles and Metal Bed Frame in This Bedroom
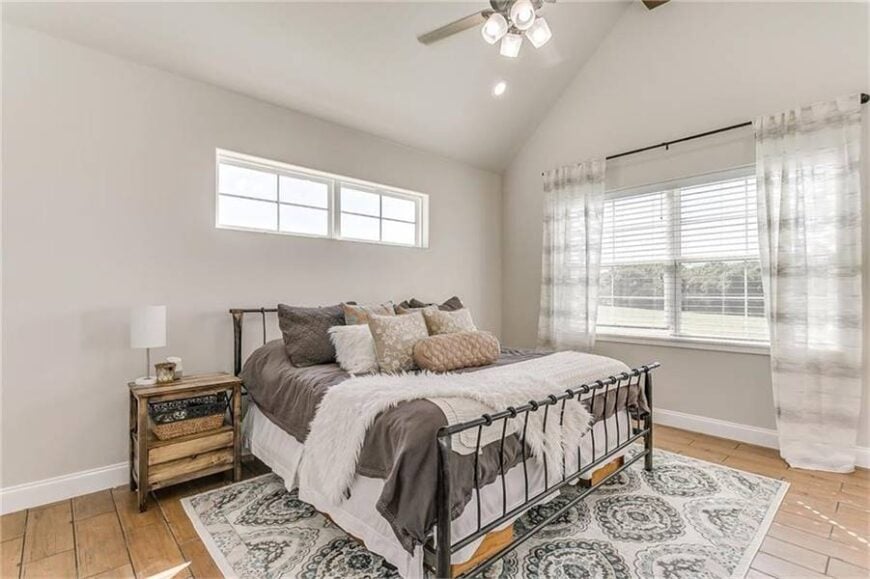
This bedroom exudes tranquility with its neutral palette and elegant design. The standout feature is the metal bed frame, which adds a touch of industrial charm while being softened by plush, textured pillows and throws. Natural light pours in through the large window, accentuated by sheer curtains, creating a bright and airy atmosphere. The wooden side table complements the rustic flooring, while a patterned rug introduces subtle visual interest. This space perfectly balances comfort and style, making it an ideal retreat for relaxation.
Notice the Various Textures in This Bedroom
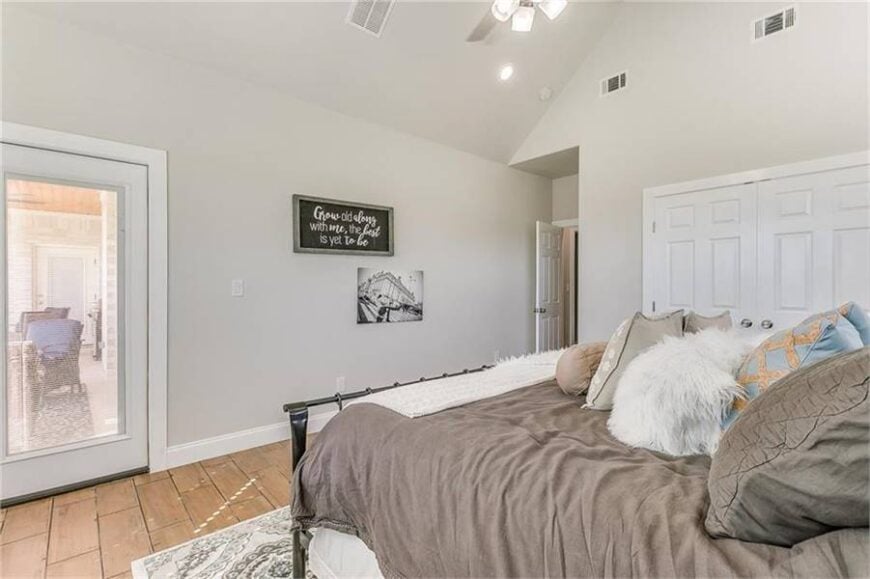
This bedroom exudes comfort with its blend of soft textures and neutral tones. The standout iron bed frame is adorned with plush pillows and throws, creating an inviting retreat. Large windows and a glass door ensure ample natural light, enhancing the airy feel. A mix of light and dark wooden flooring adds warmth and contrast, perfectly complementing the subtle decor. The vaulted ceiling gives a sense of space, making this bedroom an ideal spot for unwinding.
Cozy Bedroom Nook with Sloped Ceiling
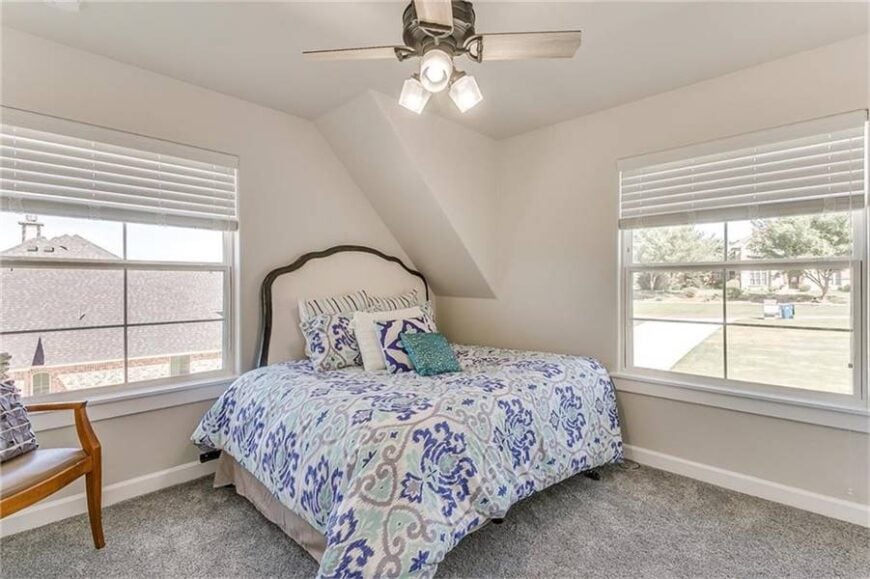
This bedroom offers a cozy retreat, highlighted by a charming sloped ceiling that adds character to the space. The plush bed, adorned with a vibrant floral duvet, stands out against the soft, neutral walls. Ample natural light floods in through the large windows, providing serene views of the outdoors. A stylish ceiling fan adds a touch of functionality and contemporary flair, while the textured carpet introduces warmth and comfort underfoot.
Notice the Woven Chairs Adding Texture to This Family Dining Room
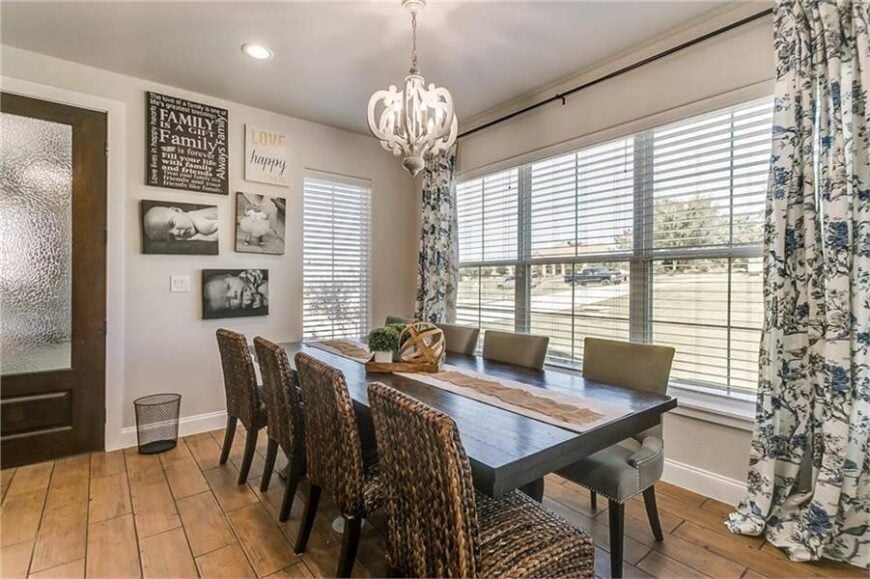
This dining room combines warmth and style with its attention to detail. The large wooden table is complemented by a mix of woven and upholstered chairs, adding both texture and comfort. A unique chandelier above offers a touch of elegance, casting warm light across the space. The wall features family photos and uplifting quotes, creating a personal and inviting atmosphere. Large windows with patterned drapes flood the room with natural light, while the wooden floor introduces a sense of warmth, making this an ideal setting for family gatherings.
Notice the Home Office with Plenty of Natural Lighting
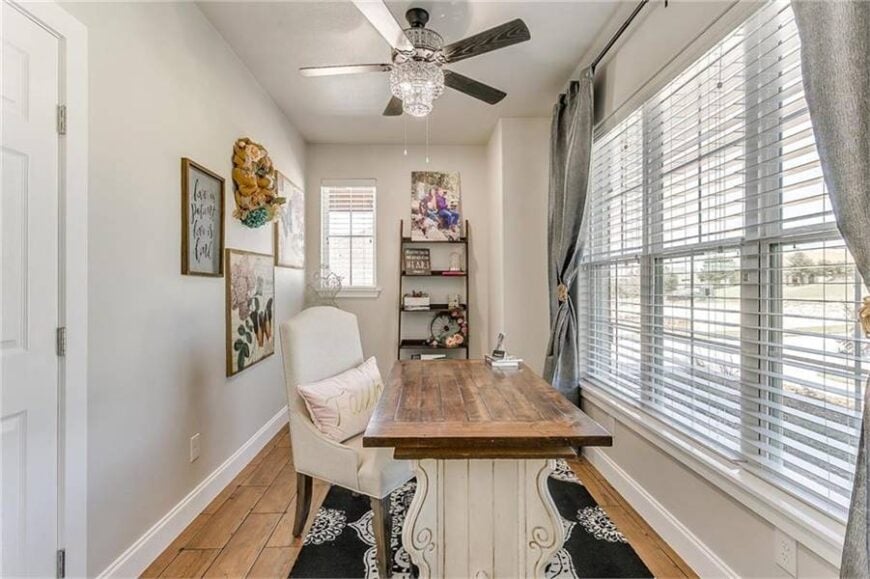
This charming home office is a blend of style and function. A rustic wooden desk takes center stage, complemented by a comfortable upholstered chair. Against the soft neutral walls, a collection of art and motivational quotes adds personality. The crystal chandelier infuses the space with a touch of elegance, contrasting beautifully with the sleek ceiling fan. Large windows fill the room with natural light, creating an airy atmosphere perfect for productivity. This setup offers a serene workspace, ideal for anyone working from home.
Simple Yet Functional: Check Out This Home Office Setup
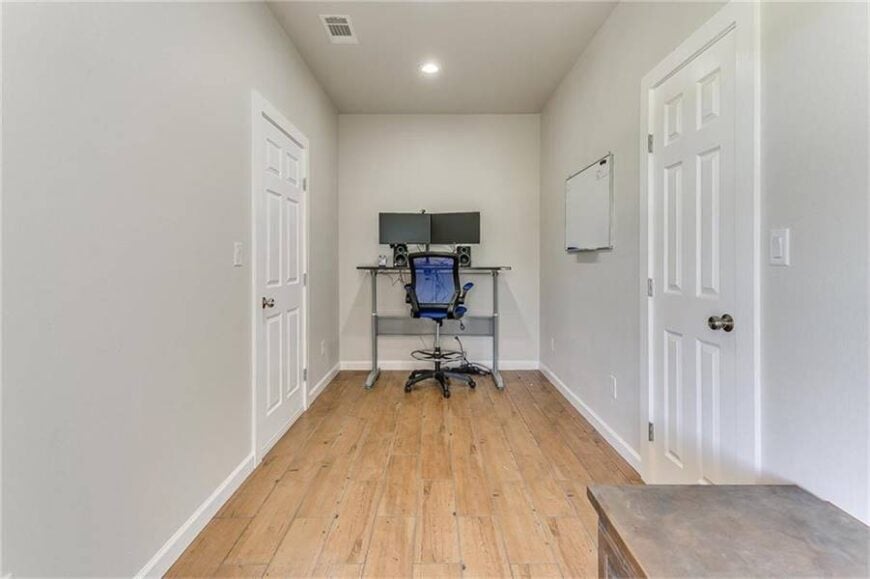
This home office embraces simplicity and functionality with its minimalist design. Featuring a standing desk setup with dual monitors, it’s perfect for productivity. The neutral walls and wooden flooring create a warm, inviting environment, while a sleek office chair adds a modern touch. A whiteboard on the wall provides space for notes or brainstorming sessions. Despite the room’s compact size, the layout maximizes efficiency, making it an ideal workspace.
Plenty of Lighting and Shade in This Covered Patio with Ceiling Fans
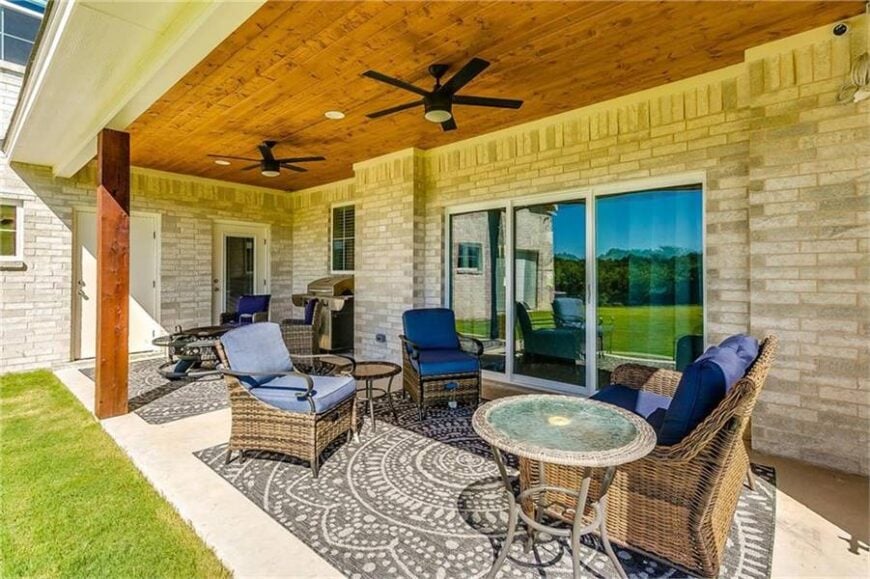
This alluring covered patio combines rustic charm with modern comfort. The light brick walls offer a solid, welcoming backdrop, while the rich wooden ceiling adds warmth and texture. Overhead, sleek ceiling fans ensure a refreshing breeze on warm days, enhancing the outdoor experience. The cozy seating area, complete with woven chairs and vibrant cushions, invites leisurely afternoons. Sliding glass doors blend indoor and outdoor living, connecting the patio to the scenic greenery beyond. This space perfectly balances relaxation and style, making it an ideal retreat for family gatherings or quiet moments.
Notice the Custom Cubbies in This Functional Laundry-Mudroom
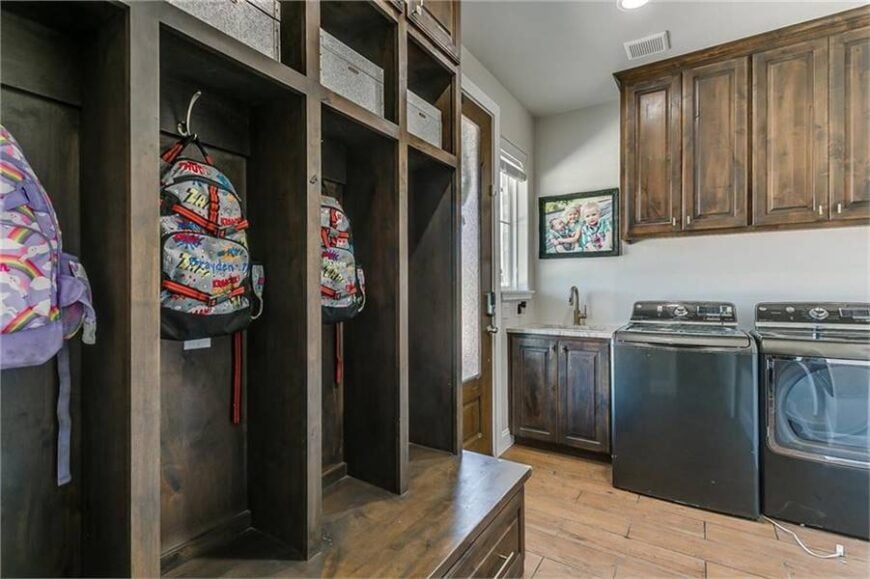
This combined laundry and mudroom maximizes functionality with its custom-built cubbies, perfect for organizing backpacks and personal items. The rich, dark wood cabinetry offers ample storage above and below the sleek countertop, where a modern sink adds utility. Stainless steel appliances blend seamlessly into the design, enhancing convenience. Natural light pours in through the door’s frosted glass, brightening the space while ensuring privacy. The hardwood flooring ties everything together, creating a practical yet inviting environment for busy households.
Source: The House Designers – THD-3404
More House Plans
Design Your Own House Plan (Software) | See ALL Floor and House Plans | 25 Popular House Plans
Bedrooms: 1 Bedroom | 2 Bedrooms | 3 Bedrooms | 4 Bedrooms | 5 Bedrooms | 6 Bedrooms | 7 Bedrooms
Style: Adobe | Barndominiums | Beach | Bungalow | Cabin | Cape Cod | Colonial | Contemporary | Cottage | Country | Craftsman | European | Farmhouse | Florida Style | French Country | Gambrel Roof | Georgian | Log Homes & Cabins | Mediterranean | Mid-Century Modern | Modern | Mountain Style | Northwest | Open Concept | Prairie-Style | Ranchers | Rustic | Scandinavian | Shingle-Style | Spanish | Southern | Traditional | Tudor | Tuscan | Victorian
Levels: Single Story | 2-Story House Floor Plans | 3-Story House Floor Plans
Size: By Sq Ft | Mansion Floor Plans | Small Houses | Carriage Houses | Tiny Homes | Under 1,000 Sq Ft | 1,000 to 1,500 Sq Ft | 1,500 to 2,000 Sq Ft | 2,000 to 2,500 Sq Ft | 2,500 to 3,000 Sq Ft | 3,000 to 4,000 Sq Ft | 4,000 to 5,000 Sq Ft | 5,000 to 10,000 Sq Ft
Features: Loft | Basements | Bonus Room | Wrap-Around Porch | Elevator | In-Law Suite | Courtyard | Garage | Home Bar | Balcony | Walkout Basement | Covered Patio | Front Porch | Jack and Jill Bathroom
Lot: Sloping | Corner | Narrow | Wide
Resources: Architectural Styles | Types Houses | Interior Design Styles | 101 Interior Design Ideas
