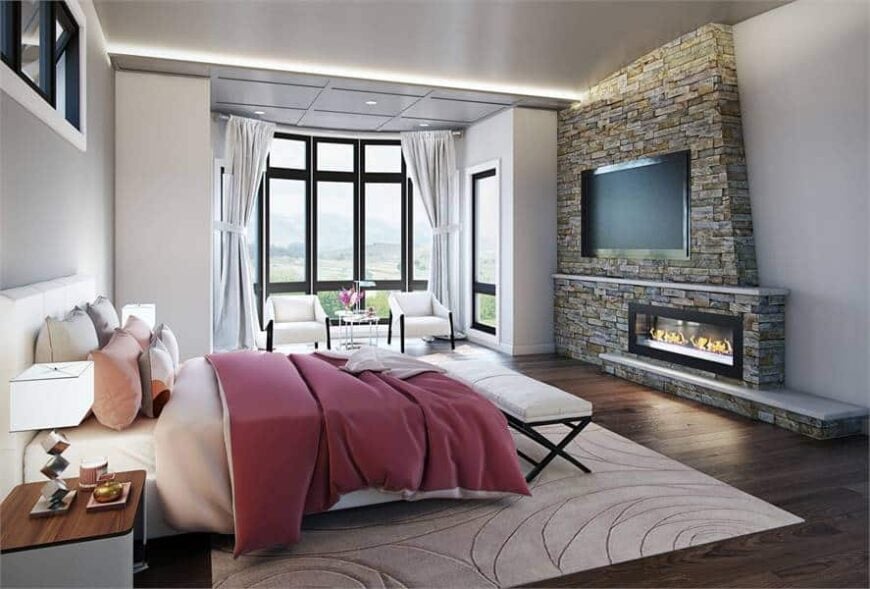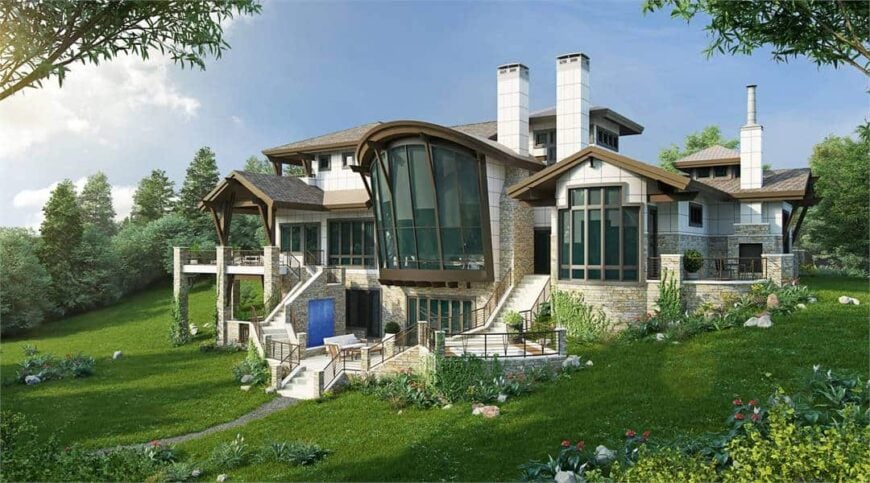Welcome to a masterfully designed 3-story Craftsman home that spans 3,754 square feet. With 4 bedrooms, 4.5 bathrooms, and a 3-car garage, this residence combines functionality with timeless beauty. Architectural highlights include dramatic barrel-vaulted windows, extensive stonework, and wood accents that harmonize traditional craftsmanship with elegant modern touches.
Craftsman-Style Home with Unique Rooflines and Stone Accents
This home exemplifies Craftsman architecture, characterized by its intricate stonework, wood detailing, and multi-tiered rooflines. The design seamlessly integrates with its lush surroundings, creating a perfect blend of indoor luxury and outdoor serenity. The thoughtful combination of materials and structural elements reflects a commitment to both form and function, making this Craftsman masterpiece a visual and functional delight.
Check Out This Craftsman Floor Plan with a Spacious Great Room

This detailed floor plan highlights the thoughtfully designed main level of the Craftsman-style home. A grand foyer leads into an expansive great room with a barrel-vaulted ceiling, perfect for gatherings. The master suite, complete with a sitting area and access to a private patio, offers a luxurious retreat. Practicality meets elegance with a well-placed mudroom and laundry area near the garage, ensuring everyday functionality. The kitchen, dining, and nook areas are seamlessly connected, providing ample space for both casual meals and formal entertaining. Notice the covered porch, ideal for enjoying outdoor moments year-round.
Explore the Upper Level with a Dedicated Office Space

This upper-level floor plan features a well-appointed office with ample space for productivity. Two generously sized bedrooms offer vaulted ceilings, combining comfort with style. Each bedroom has easy access to a full bathroom, ensuring convenience and privacy. The plan includes covered porches perfect for relaxation, while the open-to-below design concept creates a seamless connection with the main level.
Lower Level Retreat with a Sauna and Wine Cellar

This detailed floor plan presents a luxurious lower level ready for relaxation and entertainment. A spacious family room anchors the space, leading to an outdoor living area complete with a hot tub. Notice the inclusion of a wine cellar and a dedicated sauna, perfect for unwinding after a long day. The guest bedroom and exercise room offer functionality, while the guest patio adds a private outdoor escape. Practical storage and mechanical spaces ensure seamless organization, complementing the home’s sophisticated design.
Look at Those Floor-to-Ceiling Windows in This Living Space

This striking living room is defined by its expansive floor-to-ceiling windows, offering uninterrupted views of the serene outdoor landscape. The design features a rustic stone fireplace that adds texture and warmth, contrasting with sleek, contemporary furniture. An eye-catching arc lamp elegantly illuminates the space, while a minimalist coffee table brings the seating area together. Potted plants add a touch of greenery, enhancing the room’s connection to nature and creating a tranquil retreat.
Notice the Striking Contrast in This Kitchen Design

This kitchen features a bold contrast between black-framed upper cabinets and white cabinetry below, creating a striking visual balance. The island, with its dark wood base and pristine white countertop, serves as a central focal point for both meal prep and social gatherings. The backsplash showcases a textured stone pattern, adding an element of rustic charm. Ample natural light pours in through large windows and glass doors, enhancing the room’s open and airy atmosphere. Modern pendant lights above the island provide both style and functionality.
The Striking Stone Fireplace in This Bedroom

This spacious bedroom combines contemporary style with cozy touches. The standout feature is the stone fireplace, which adds warmth and texture against the sleek lines of the room. A large window seating area invites relaxation and offers panoramic views, enhancing the sense of openness. The room’s palette is soft and serene, with plush pink bedding contrasting against neutral tones. Thoughtful lighting accents the ceiling, creating an inviting atmosphere for unwinding.
Wow, Look at That Curved Glass Facade on This Unique Home

This stunning home features a dramatic curved glass facade that commands attention and floods the space with natural light. The stone and wood exterior create a seamless blend with the surrounding landscape, adding a touch of rustic elegance. Multiple balconies and terraces provide ample outdoor living space, while the tiered design maximizes views and connection to nature. The bold rooflines and dual chimneys add definition and modern flair to the classic architectural base.
Marvel at the Barrel-Vaulted Windows in This Striking Craftsman Home

This unique Craftsman home features dramatic barrel-vaulted windows that capture attention and flood the interior with natural light. The intricate stonework and sleek wood accents elegantly marry classic and contemporary styles. The structure is nestled into a lush landscape, seamlessly integrating with its environment. Two prominent chimneys enhance the home’s symmetry, while multiple terraces and stairways invite exploration and outdoor enjoyment, fostering a harmony between indoor luxury and the surrounding greenery.
Source: The House Designers – THD-7115
More House Plans
Design Your Own House Plan (Software) | See ALL Floor and House Plans | 25 Popular House Plans
Bedrooms: 1 Bedroom | 2 Bedrooms | 3 Bedrooms | 4 Bedrooms | 5 Bedrooms | 6 Bedrooms | 7 Bedrooms
Style: Adobe | Barndominiums | Beach | Bungalow | Cabin | Cape Cod | Colonial | Contemporary | Cottage | Country | Craftsman | European | Farmhouse | Florida Style | French Country | Gambrel Roof | Georgian | Log Homes & Cabins | Mediterranean | Mid-Century Modern | Modern | Mountain Style | Northwest | Open Concept | Prairie-Style | Ranchers | Rustic | Scandinavian | Shingle-Style | Spanish | Southern | Traditional | Tudor | Tuscan | Victorian
Levels: Single Story | 2-Story House Floor Plans | 3-Story House Floor Plans
Size: By Sq Ft | Mansion Floor Plans | Small Houses | Carriage Houses | Tiny Homes | Under 1,000 Sq Ft | 1,000 to 1,500 Sq Ft | 1,500 to 2,000 Sq Ft | 2,000 to 2,500 Sq Ft | 2,500 to 3,000 Sq Ft | 3,000 to 4,000 Sq Ft | 4,000 to 5,000 Sq Ft | 5,000 to 10,000 Sq Ft
Features: Loft | Basements | Bonus Room | Wrap-Around Porch | Elevator | In-Law Suite | Courtyard | Garage | Home Bar | Balcony | Walkout Basement | Covered Patio | Front Porch | Jack and Jill Bathroom
Lot: Sloping | Corner | Narrow | Wide
Resources: Architectural Styles | Types Houses | Interior Design Styles | 101 Interior Design Ideas
