The Vibrant Group India, a leading real estate development company in Mumbai, specializes in apartments and commercial properties with an emphasis on today’s eco-friendly living. The design by Sanjay Puri Architects reflects the organization’s own portfolio and commitment to environmental stewardship. “We wanted to convey their message of building green,” says Sanjay Puri, founder and principal of his eponymous firm. The workspace is better known as Office@27, a nod to its location on the 27th floor in one of the more than 4,000 high rise buildings in Mumbai. Puri relied on Vastu principles to enhance the office. This ancient Indian system maintains that aligning a structure with five elements (earth, water, fire, air, and space) and energy flow, it ensures harmony – or here, a prosperous business.
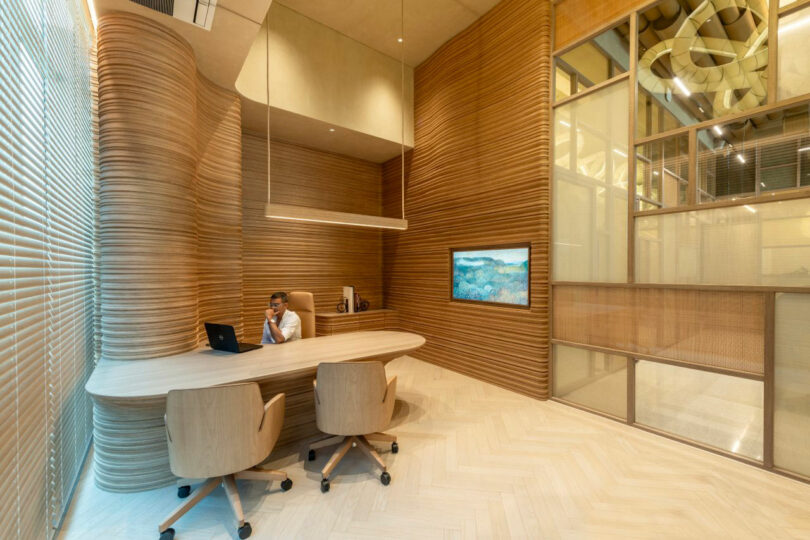
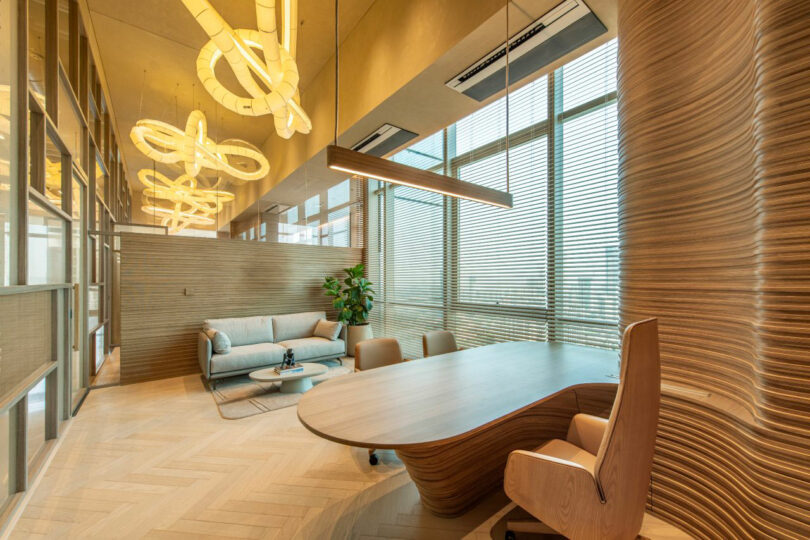
The architects focused on facets that would highlight the 20-foot ceilings, a rarity in the city’s new buildings. The client initially liked the look of exposed steel beams. However, the designers preferred a solution that would minimize noise and boost acoustic comfort. They envisioned the often overlooked surface above as a unique canvas that they could actually decorate.
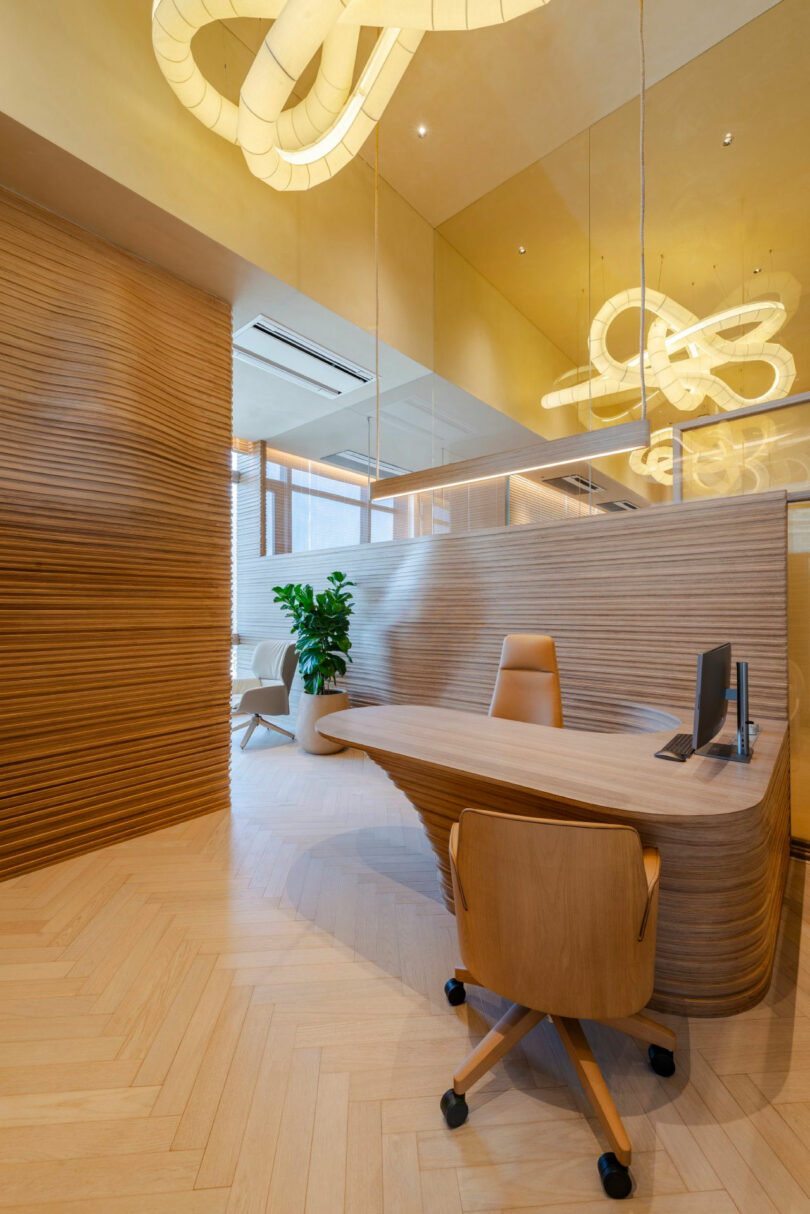
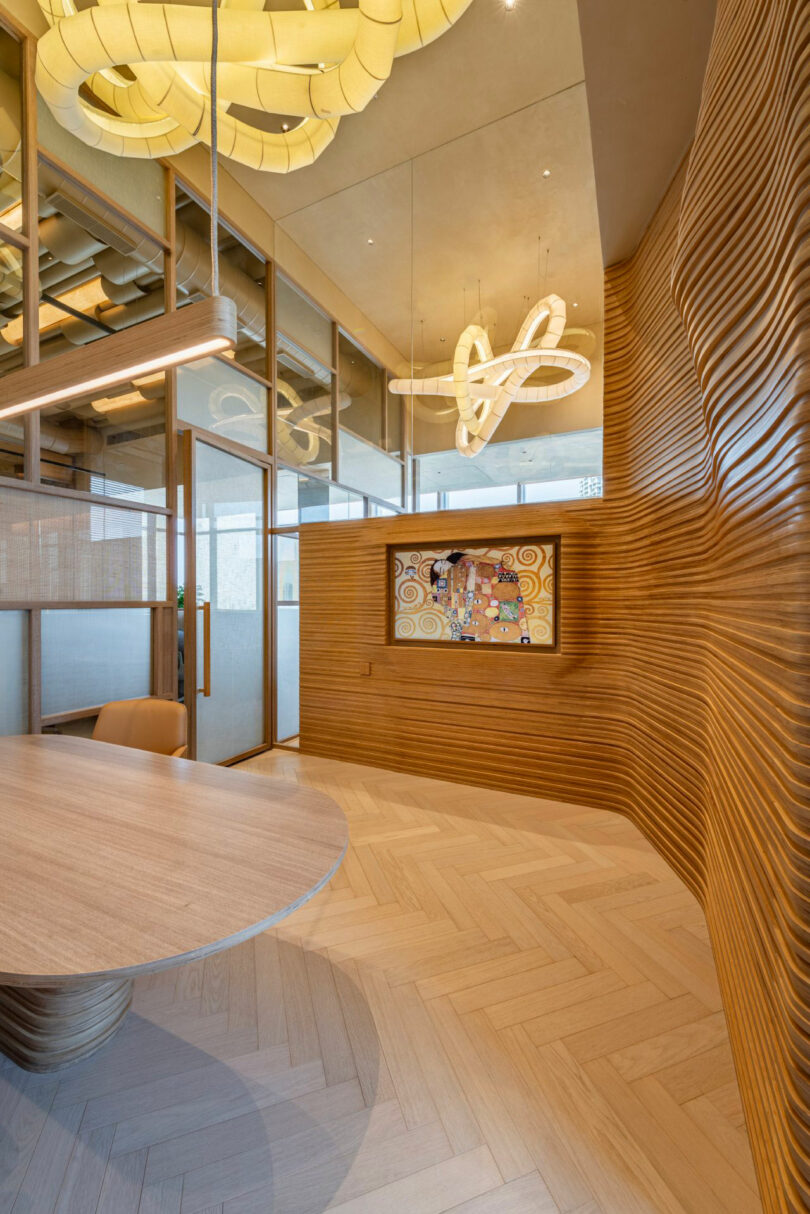
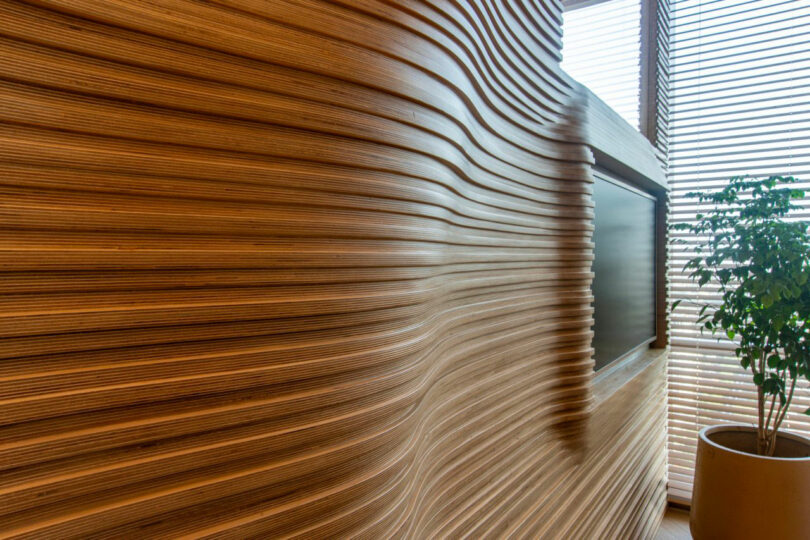
The team sourced 400 cardboard tubes of various sizes from a local packaging factory. Covered with a fire-retardant coating, the cylinders placed overhead form a collage interspersed with lights that cast a soft glow. This surprising treatment set the tone for the rest of the project, which features sustainable materials throughout.
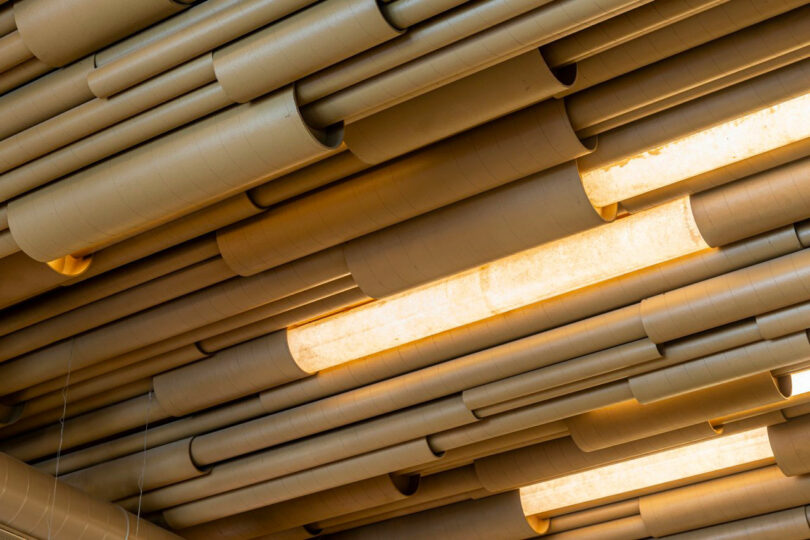
Rather than specify ready-made pieces, all of the furniture and other fixtures were fabricated by craftsmen on site. Much of the leftover scraps were reused and transformed into key objects. The six main cabins that line the perimeter, plus the tables and credenzas inside, are made from recycled plywood strips.
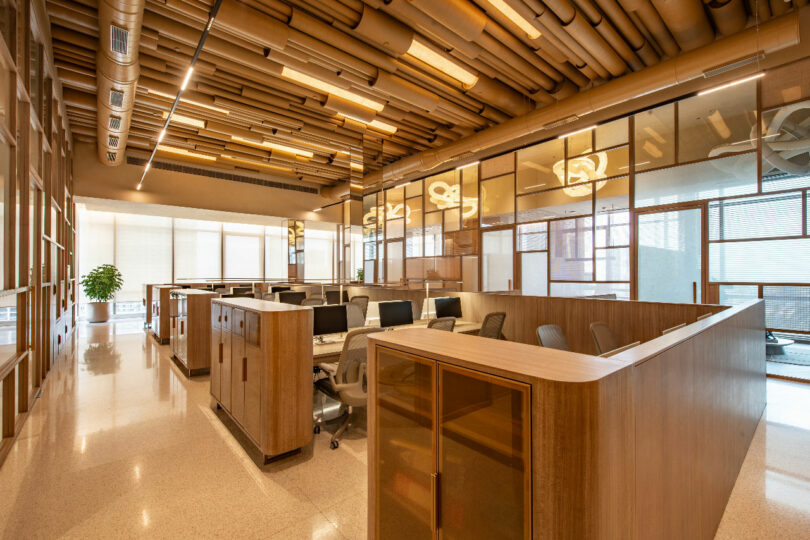
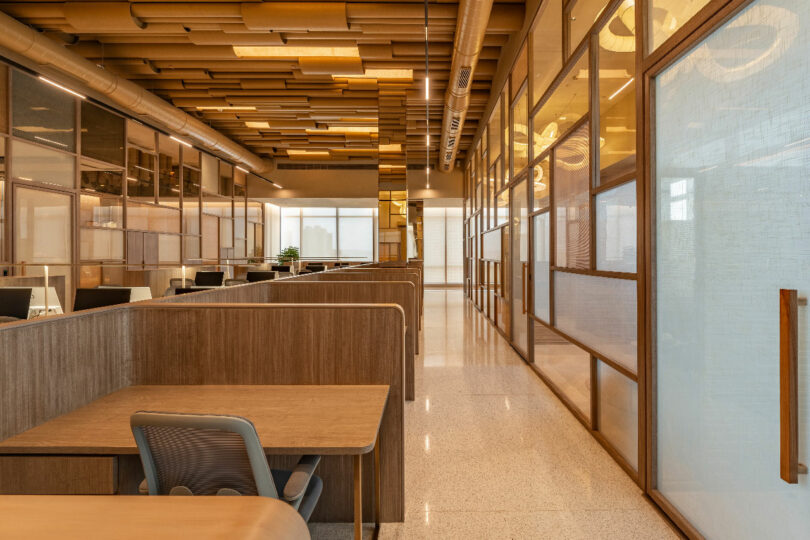
The partitions that surround the workstations in the center of the office are reminiscent of geometric art composed of wood and glass. Screens of cane and jute applied to some of the panels offer the right blend of transparency and privacy. Coiled light fixtures made of fabric double as modern sculptures that provide illumination.
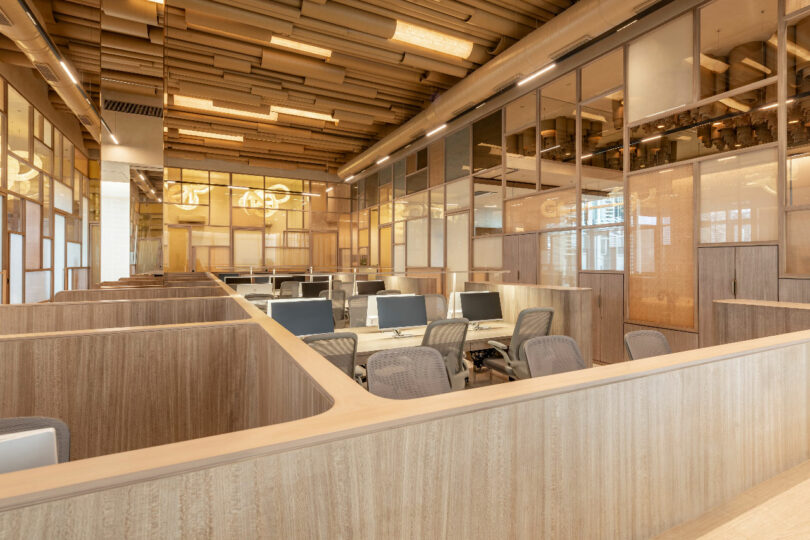
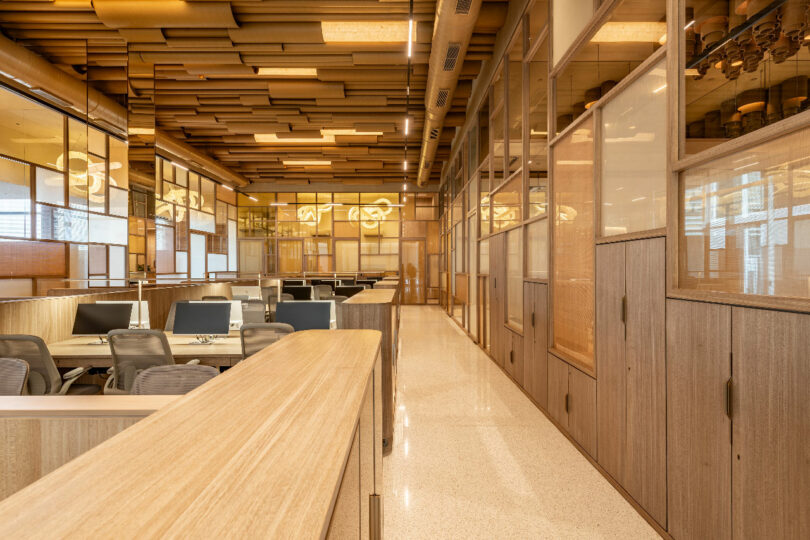
A breakout space at the far end of the workplace overlooks the city skyline, a place of respite for staff, who often sit at the counter perched on barstools to read or enjoy quiet time during the day. In the conference room, another installation of cardboard is the centerpiece, paired with a custom table and benches crafted of a lightweight concrete foam.
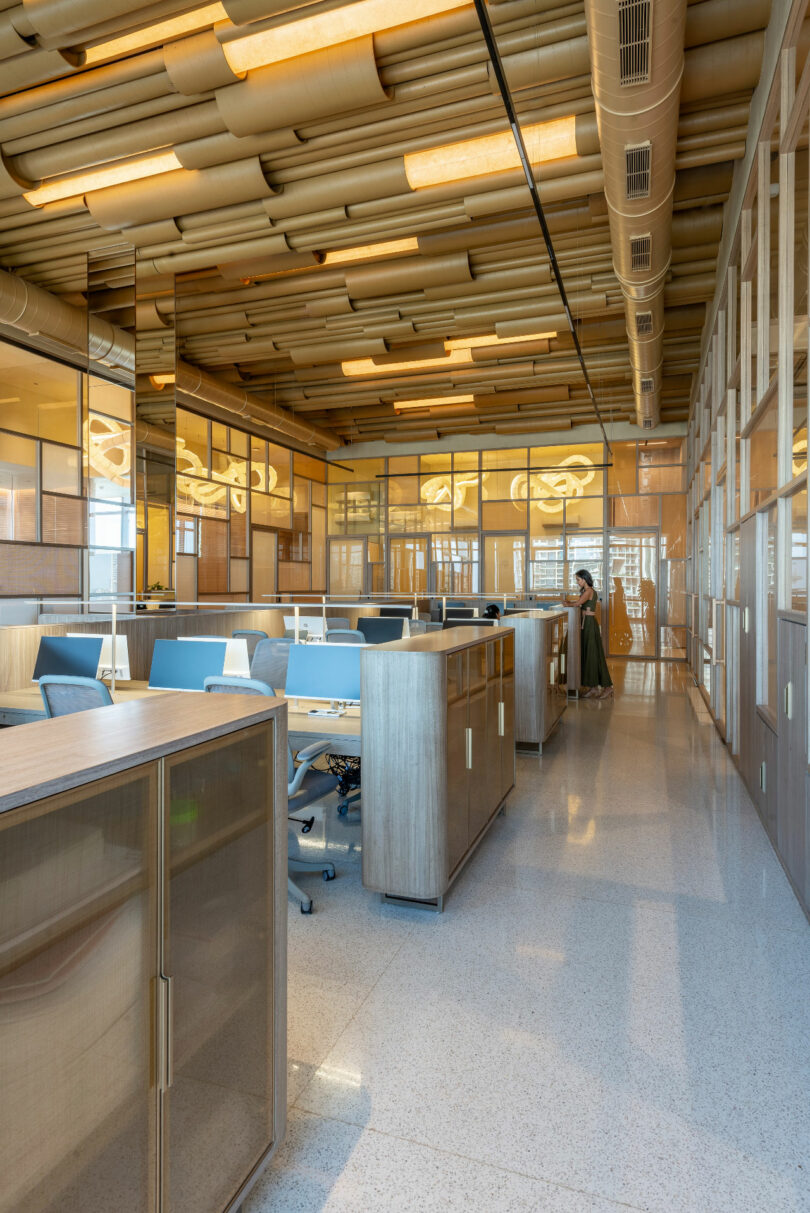
Material and color palettes echo the soothing tints found in nature, paired with organic textures and shapes. Walls are finished with a matte lime plaster, and terrazzo flooring brings in a hint of sheen. The office not only has special touches, it also serves as inspiration for the staff’s own work. “It’s a small space, but surrounded by glass. It is amazing to look out at all of the new construction and growth that’s happening everywhere,” Puri adds.
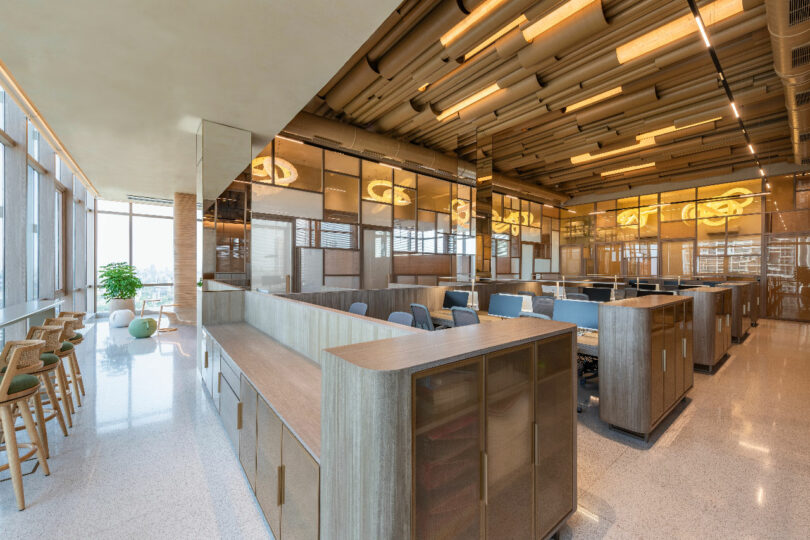
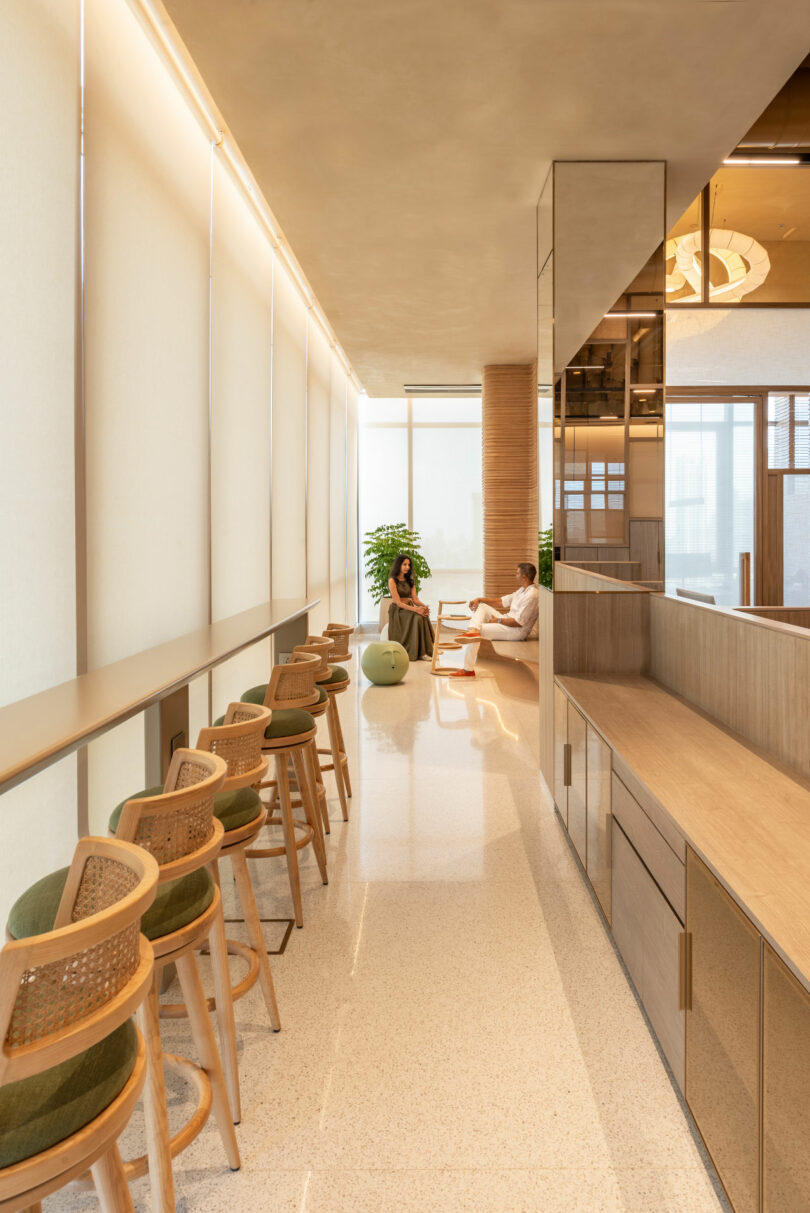
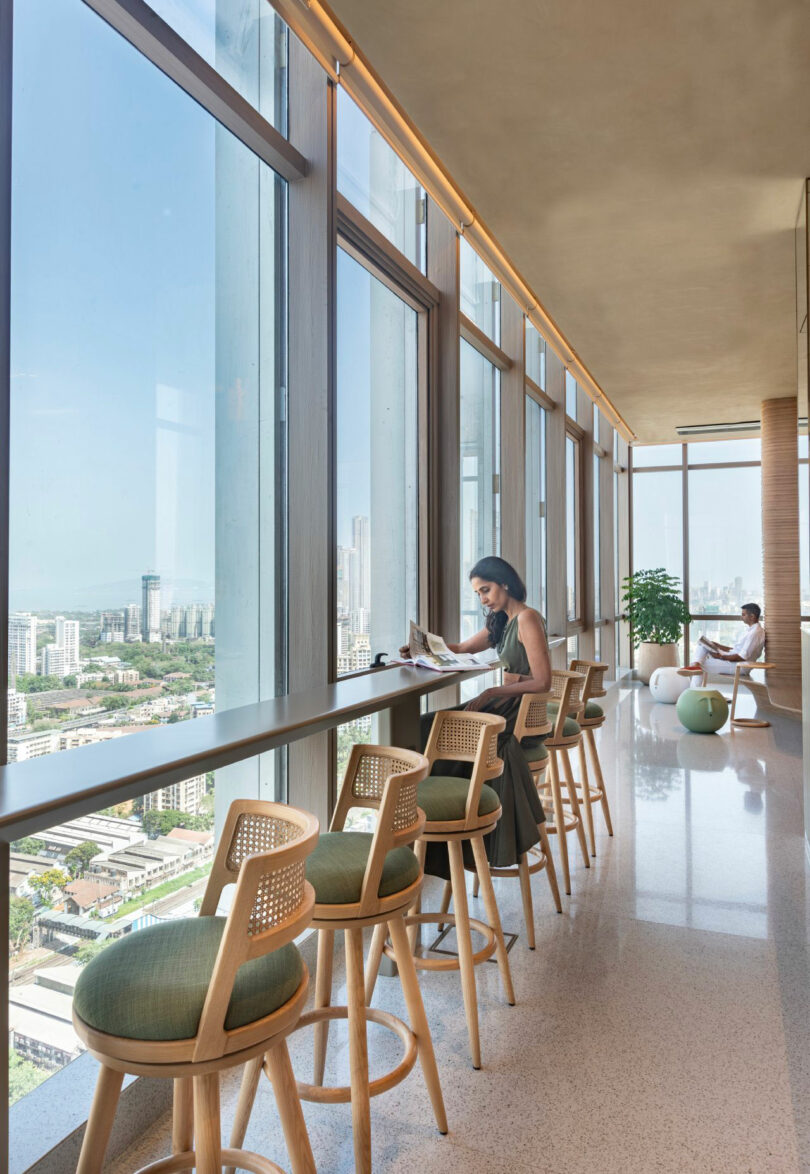
To see more work by the architect, visit sanjaypuriarchitects.com.
Photography by Vinesh Gandhi.

