Step into this enchanting modern farmhouse, boasting an impressive 2,688 square feet of meticulously designed living space. With the flexibility of having 2 to 4 bedrooms and 2 to 3 bathrooms, this single-story haven offers versatility to suit various lifestyles. A notable feature is the three-car garage, emphasizing practicality alongside its appealing architectural style. The farmhouse aesthetic is evident throughout, harmoniously integrating traditional elements with contemporary detailing.
Check Out the Bold Mix of Board and Batten with Brick on This Farmhouse Exterior
This home embodies the modern farmhouse style, blending classic rustic elements with clean, contemporary lines. The board and batten siding, complemented by brick accents and wooden shutters, captures the timeless charm of farmhouses with a sleek, updated twist. As you delve deeper into its design, you’ll find it perfectly balances warmth and sophistication, creating a seamless blend of tradition and modern comfort.
Explore This Well-Organized Layout with an Inviting Great Room

This floor plan showcases a thoughtful layout designed for both functionality and comfort. The spacious great room serves as the central hub, connecting seamlessly to the dining area and kitchen, which features a convenient walk-in pantry. The master suite offers privacy and luxury, while a dedicated office space and three-car garage add practicality to this contemporary farmhouse design.
Source: Architectural Designs – Plan 365005PED
Discover the Ultimate Entertainment Space with a Game Room and Rec Room

This floor plan reveals a well-thought-out lower level designed for relaxation and fun. The expansive rec room with an adjoining game room becomes the heart of entertainment, ideal for hosting gatherings or enjoying leisure time. Additional bedrooms, a bathroom, and a patio provide comfort and privacy, while ample storage and mechanical spaces enhance functionality.
Source: Architectural Designs – Plan 365005PED
Notice the Rustic Wooden Shutters on This Farmhouse Design
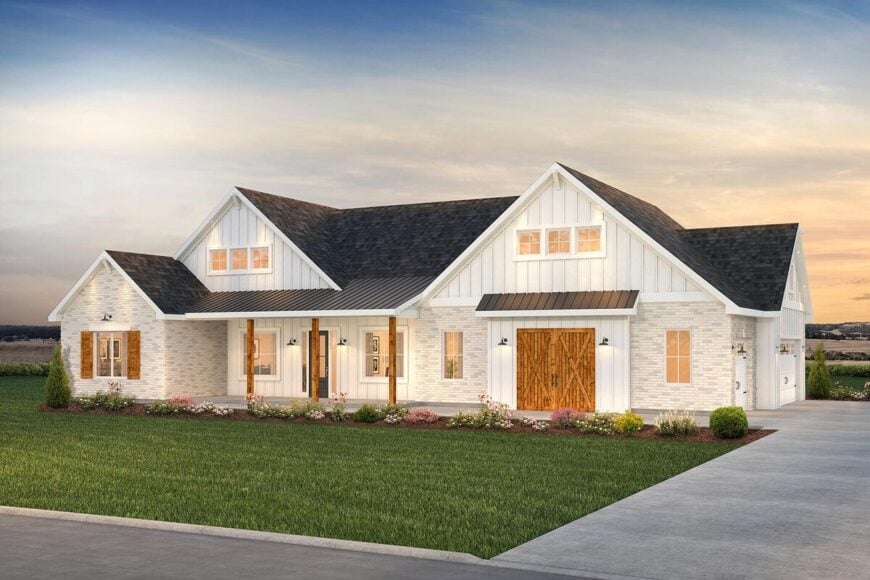
This farmhouse exterior beautifully combines board and batten siding with light brick for a balanced look. The rustic wooden shutters and barn-style garage doors add a touch of traditional charm, enhancing the inviting facade. The gabled roofline ties the design together, offering a classic appeal with modern functionality.
Check Out the Blend of Clean Lines and Rustic Charm in This Farmhouse Exterior
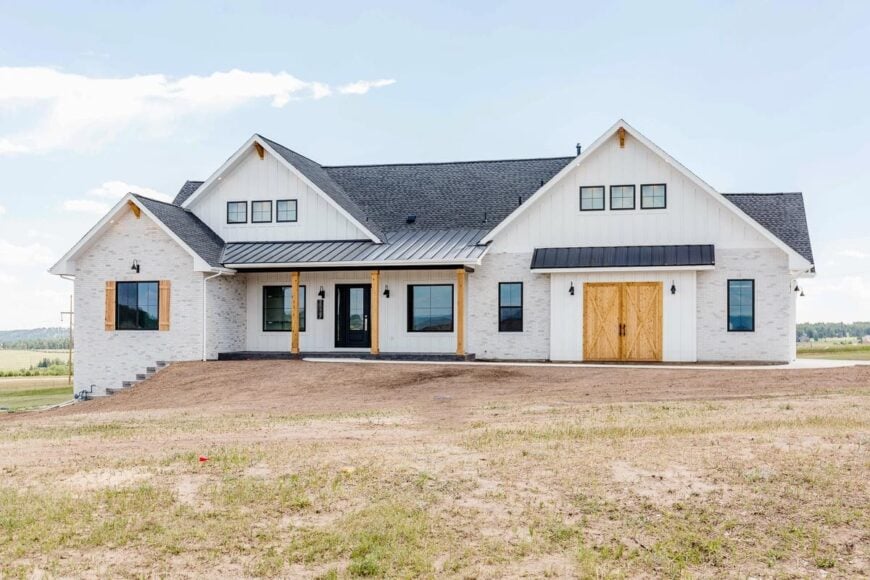
This modern farmhouse embraces simplicity with its crisp board and batten siding, beautifully complemented by whitewashed brick. The wooden barn doors and porch pillars inject a touch of rustic warmth, enhancing the home’s inviting atmosphere. A sleek metal roof ties the design together, balancing contemporary elements with classic country charm.
Wow, Look at Those Wooden Shutters Against the Light Brick

This farmhouse showcases a striking blend of board and batten siding with light brick, creating a clean and timeless facade. The natural wood shutters and barn-style door accent the home with rustic charm, adding warmth to the exterior. A gently sloping roofline and inviting front steps complete the look, seamlessly blending traditional elements with modern architectural details.
Gabled Rooflines and Black-Framed Windows Make a Statement on This Farmhouse Rear Elevation
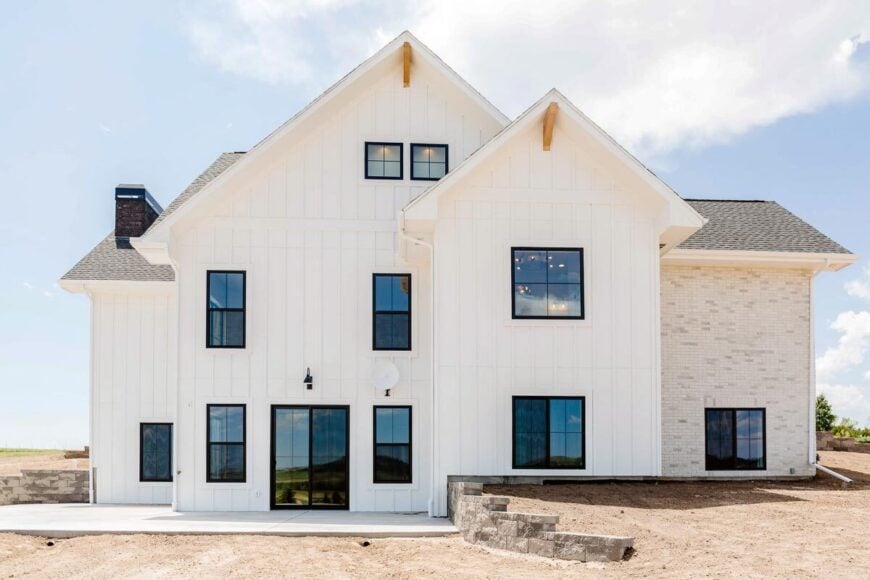
This rear view showcases the home’s modern farmhouse aesthetic with crisp white board and batten siding. The striking black-framed windows and doors provide a contemporary contrast, enhancing the structure’s clean lines. A gabled roofline and brick accents add depth and texture, seamlessly blending traditional elements with modern design.
Notice the Dramatic Contrast with Black Brick Against Board and Batten Siding

This farmhouse exterior showcases a striking black brick chimney that contrasts beautifully with the crisp white board and batten siding. The symmetrical gabled roofline frames the structure, maintaining a modern farmhouse aesthetic. Thoughtfully positioned windows ensure ample natural light while enhancing the home’s architectural charm.
Explore the Stylish Farmhouse with Bold Black Window Frames
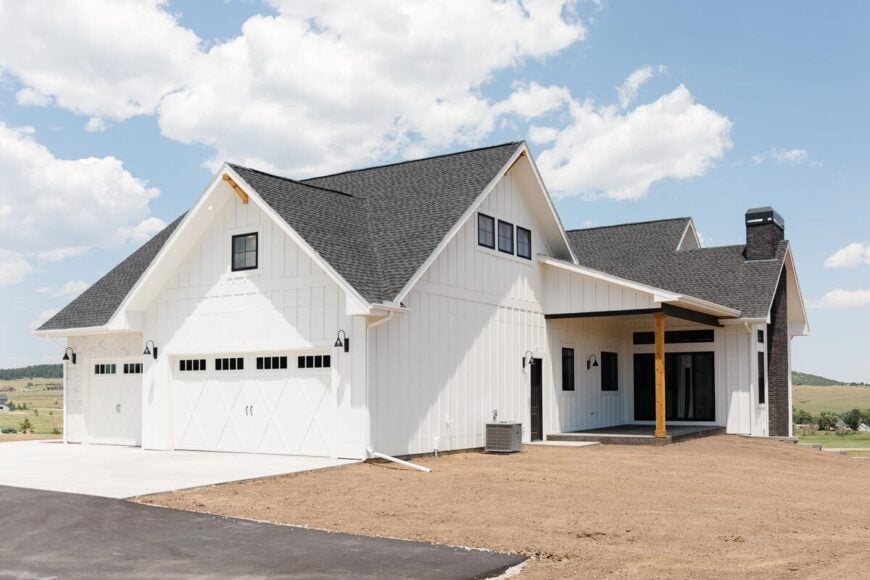
This farmhouse exterior features crisp white board and batten siding, emphasizing clean lines and a modern aesthetic. The striking black window frames and doors add a dramatic contrast, enhancing the structure’s contemporary flair. A robust stone chimney and classic gabled rooflines unify traditional elements with a fresh, stylish twist.
Check Out the Bold Black Range Hood in This Chic Kitchen
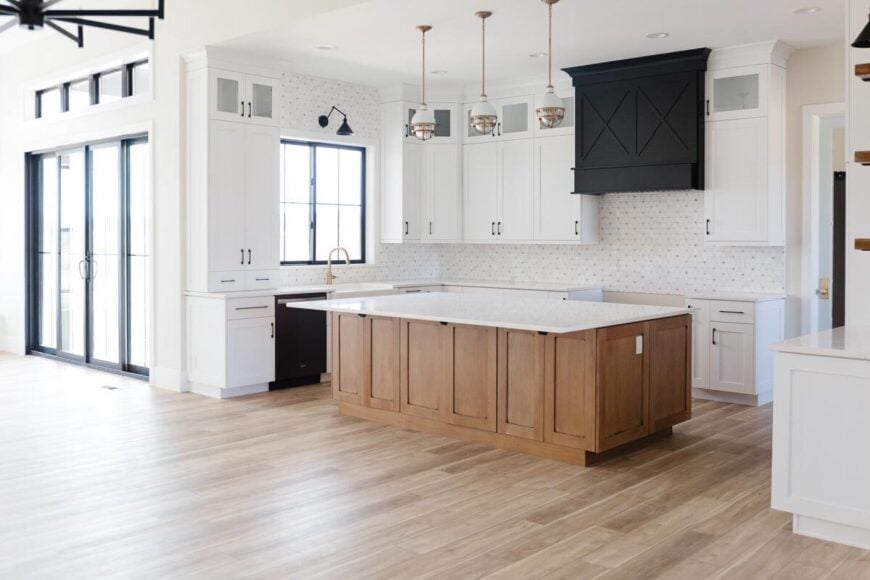
This kitchen elegantly blends modern and rustic elements with a prominent black range hood as its focal point. White cabinets frame the room, enhanced by the intricate tile backsplash and warm, wooden island. The large glass doors and windows ensure bright, natural light, contrasting beautifully with the sleek, black accents.
Wow, Look at Those Pendant Lights Over the Central Island

This kitchen showcases a harmonious mix of modern and rustic elements. The warm wood island anchors the space, complemented by sleek white cabinetry and black accents, creating a balanced aesthetic. The eye-catching pendant lights above the island add a touch of elegance, while open shelving provides a practical yet stylish display area.
Spot the Stylish Open Shelving Against the Hex Tile Backsplash

This kitchen combines modern elegance with practical design, featuring open wooden shelves that pop against a textured hex tile backsplash. The sleek black refrigerator provides a bold contrast to the otherwise soft neutral tones. Pendant lights add a touch of industrial flair, illuminating the spacious countertop below, perfect for culinary adventures.
Spot the Inviting Fireplace Framed by Classy Shiplap Walls

This living room features a clean, modern design with a striking white brick fireplace as the focal point. Framed by shiplap walls and tall black-framed windows, the space is flooded with natural light. The light wood flooring adds warmth, complemented by sleek, minimalist light fixtures for a contemporary yet welcoming atmosphere.
Gather Around a Striking Fireplace with Timeless Brickwork and Natural Light

A central fireplace anchors this living space, framed by light-toned brick and a warm wooden mantel, creating a welcoming focal point. Tall windows on either side allow natural light to pour in, enhancing the room’s inviting atmosphere. The seamless transition to the outdoors through sliding glass doors offers both functionality and an open feel, perfect for relaxation and entertaining.
Wow, Take a Look at This Patterned Tile Floor in a Sunlit Hallway
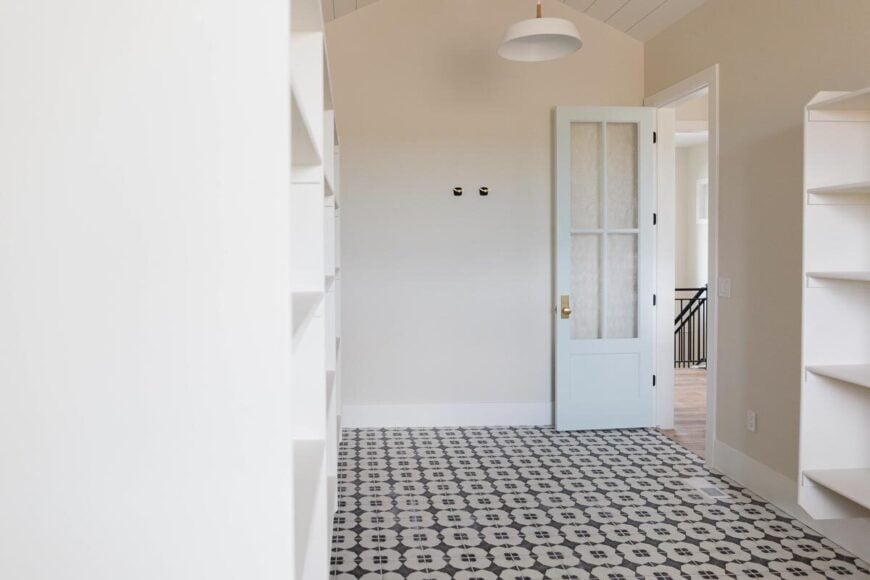
This hallway is a study in contrast with its striking black-and-white patterned tile flooring taking center stage. The soft, light walls and ceiling enhance the airy feel, while built-in shelves provide practical storage and an opportunity for decorative display. A charming glass-paneled door offers a glimpse into the home’s adjacent spaces, subtly tying together style and functionality.
Admire the Unique Honeycomb Tile Niche and Rustic Chandelier

This room features a captivating honeycomb tile niche, adding texture and a focal point to the minimalist space. The rustic chandelier with exposed bulbs provides a warm, industrial touch, complementing the neutral walls and sleek black window frames. Shiplap accents on the walls further enhance the blend of modern and farmhouse aesthetics.
Explore the Simplicity of This Freestanding Tub Against Shiplap Walls

This bathroom exudes crisp elegance with its freestanding tub framed by white shiplap walls, creating a serene retreat. The large, black-framed window provides a striking contrast and invites abundant natural light. A sleek glass shower adds modern sophistication, while the minimalist design ensures a calm, spa-like atmosphere.
Admire the Warm Wood Cabinetry Paired with Clean White Shiplap

This bathroom features a cozy blend of warm wood cabinetry against crisp white shiplap walls, adding depth and texture to the space. The sleek, glass-enclosed shower includes a charming hexagonal niche, integrating both style and functionality. White subway tiles and a marble-patterned floor complete the design, balancing rustic elements with modern sophistication.
Source: Architectural Designs – Plan 365005PED