Specifications
- Sq. Ft.: 2,528
- Bedrooms: 3
- Bathrooms: 2.5
- Stories: 2
- Garage: 1
Main Level Floor Plan
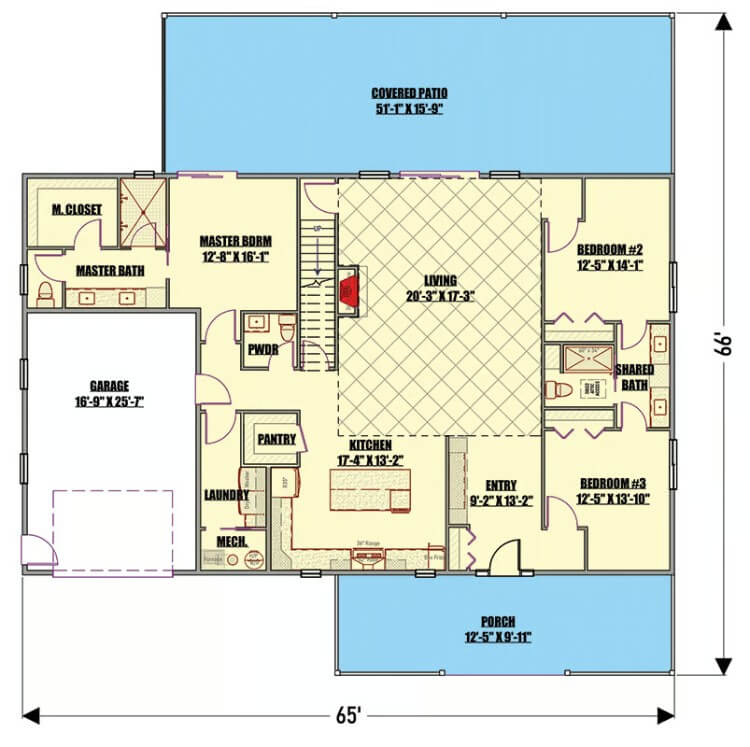
Second Level Floor Plan
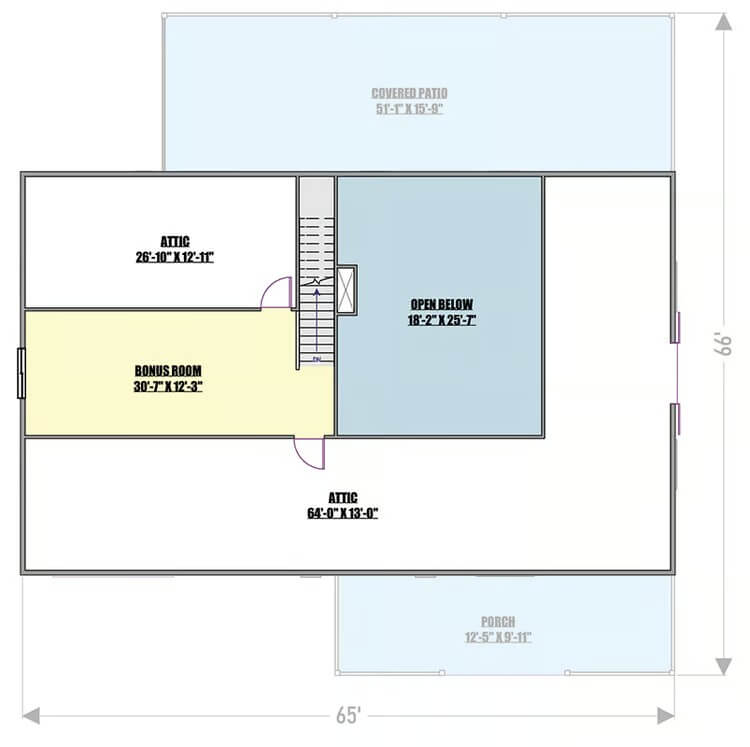
Front-Right View
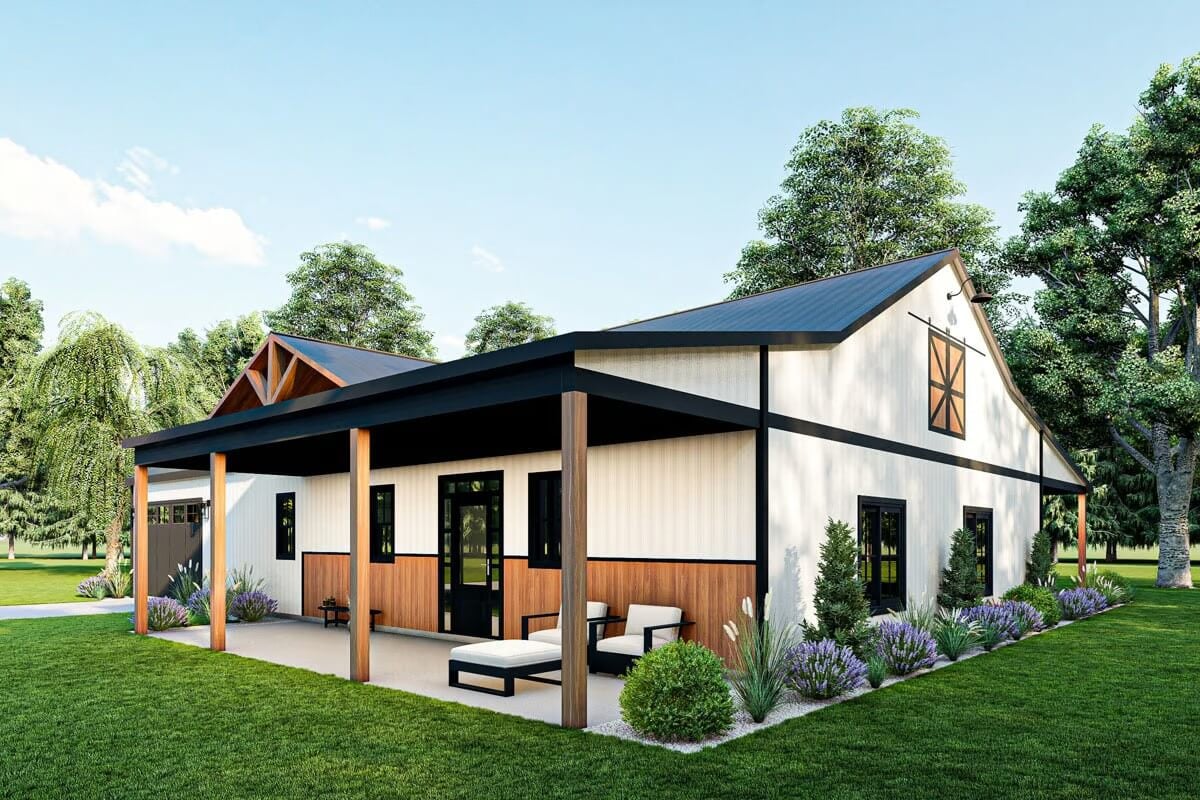
Front-Left View
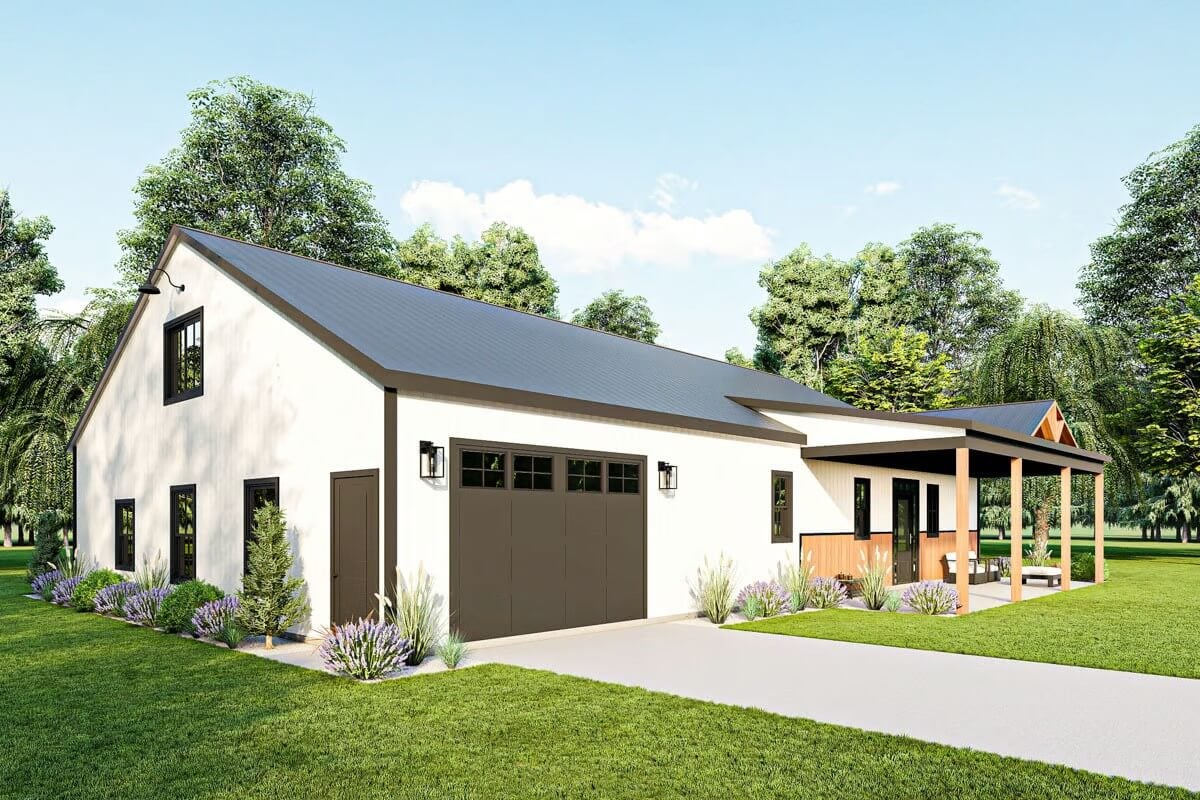
Right View
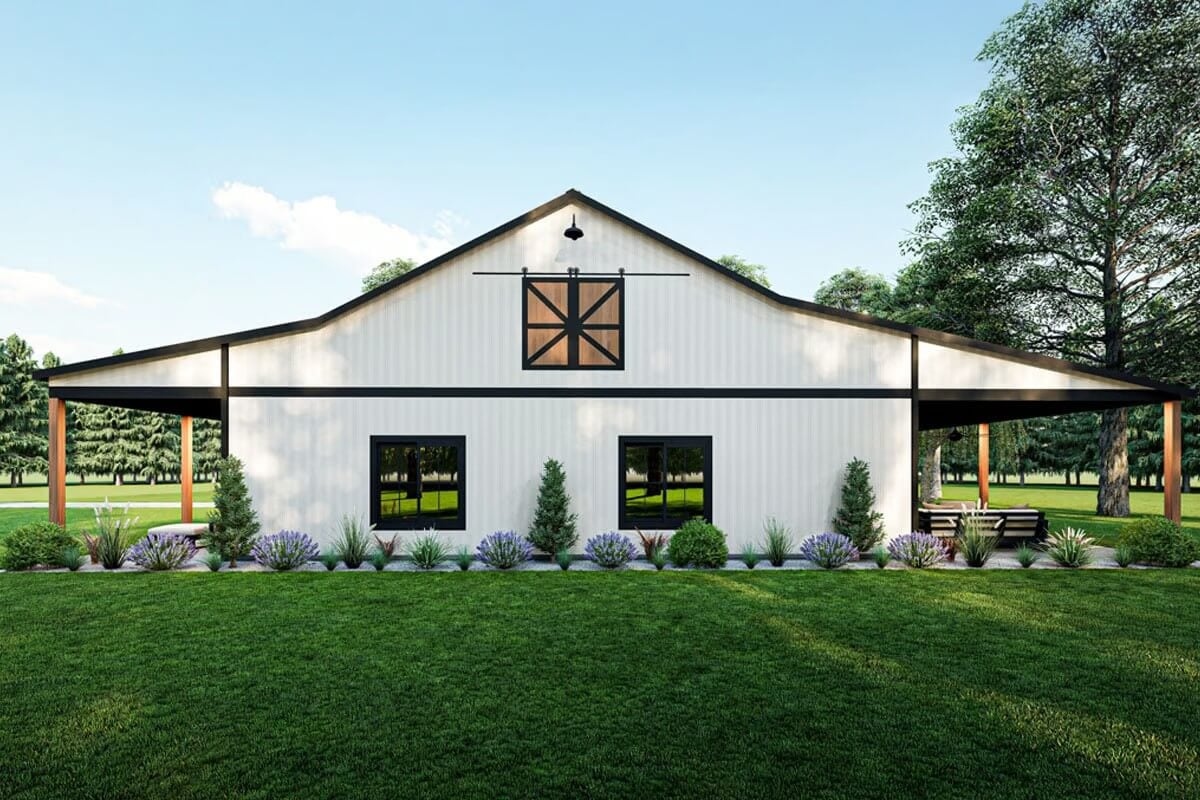
Covered Patio
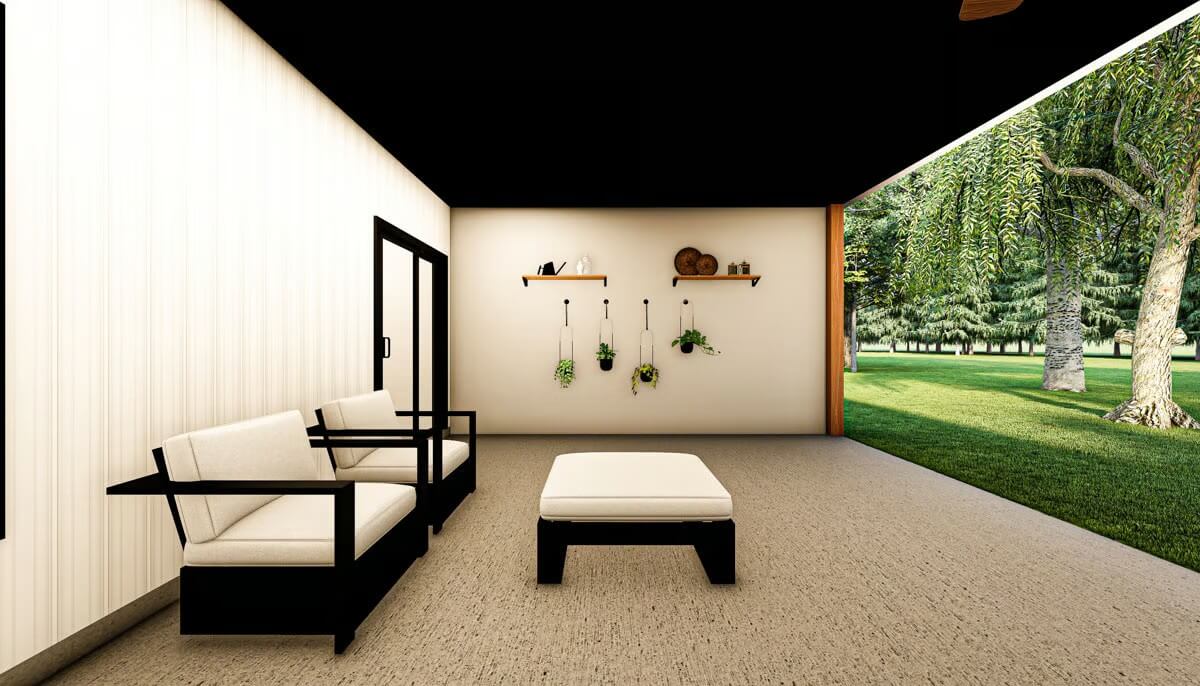
Covered Patio
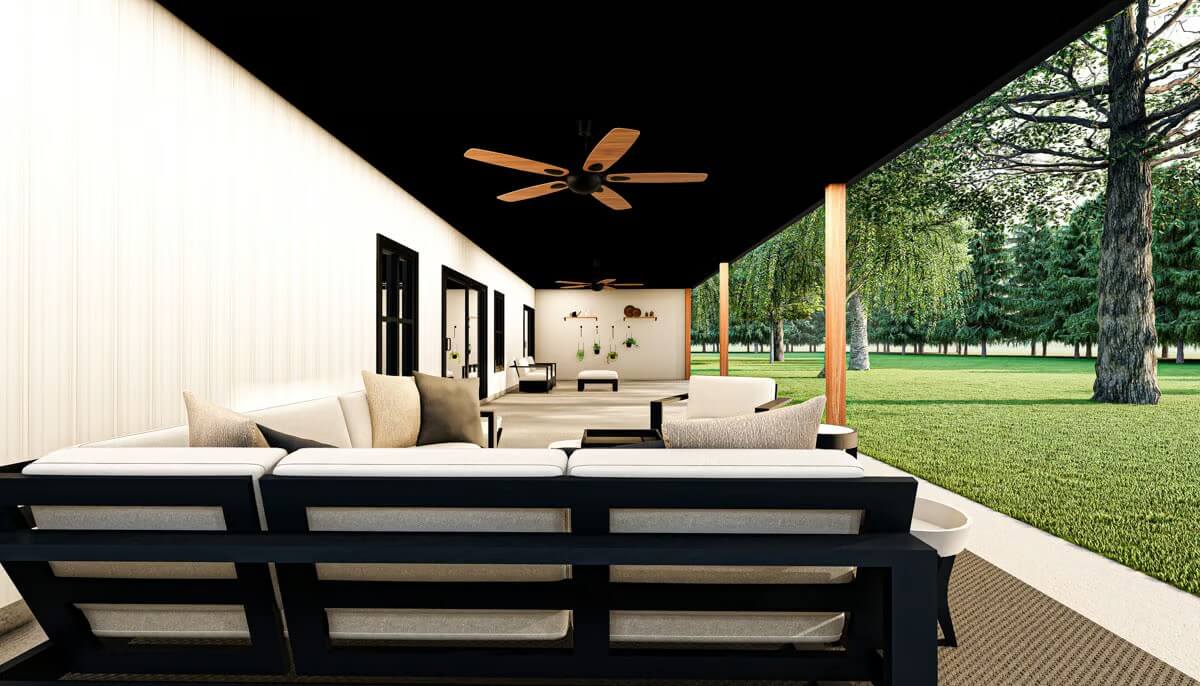
Rear View
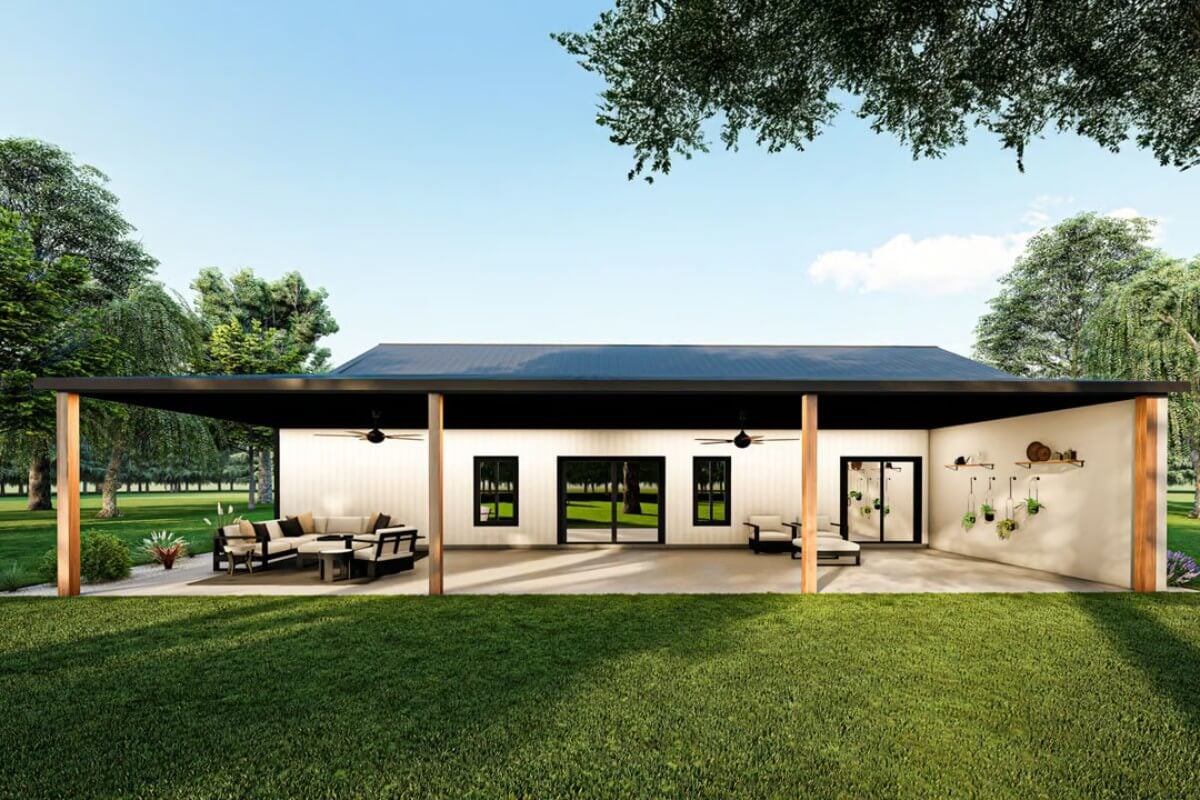
Kitchen
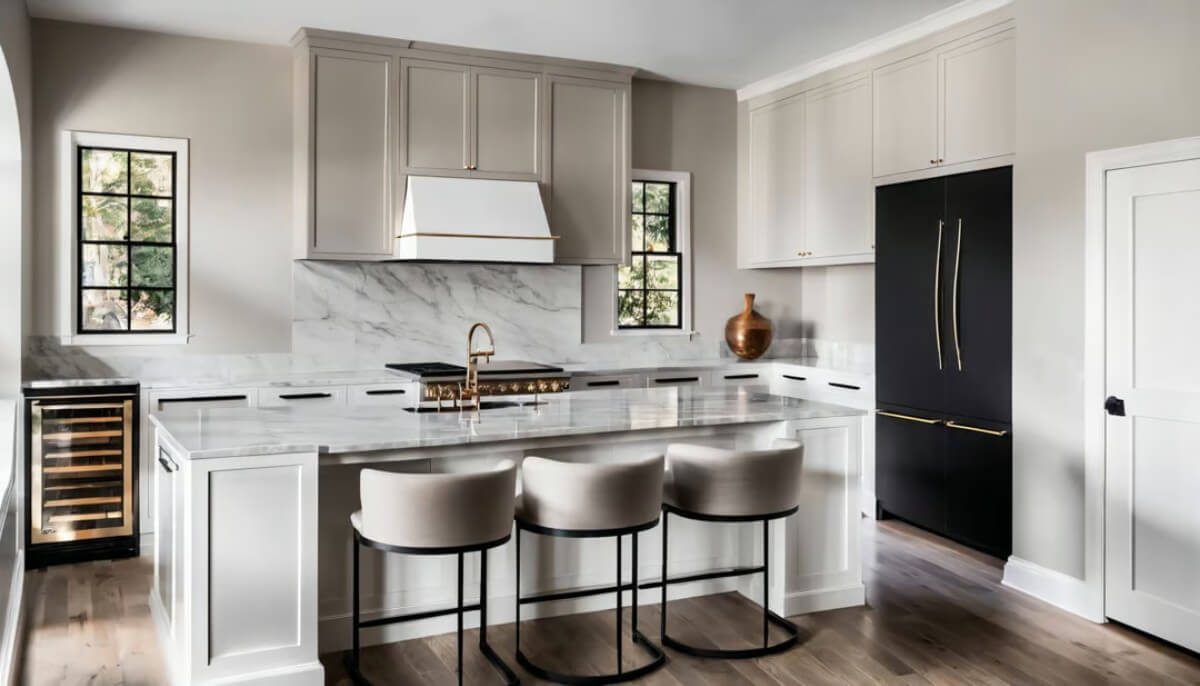
Bedroom
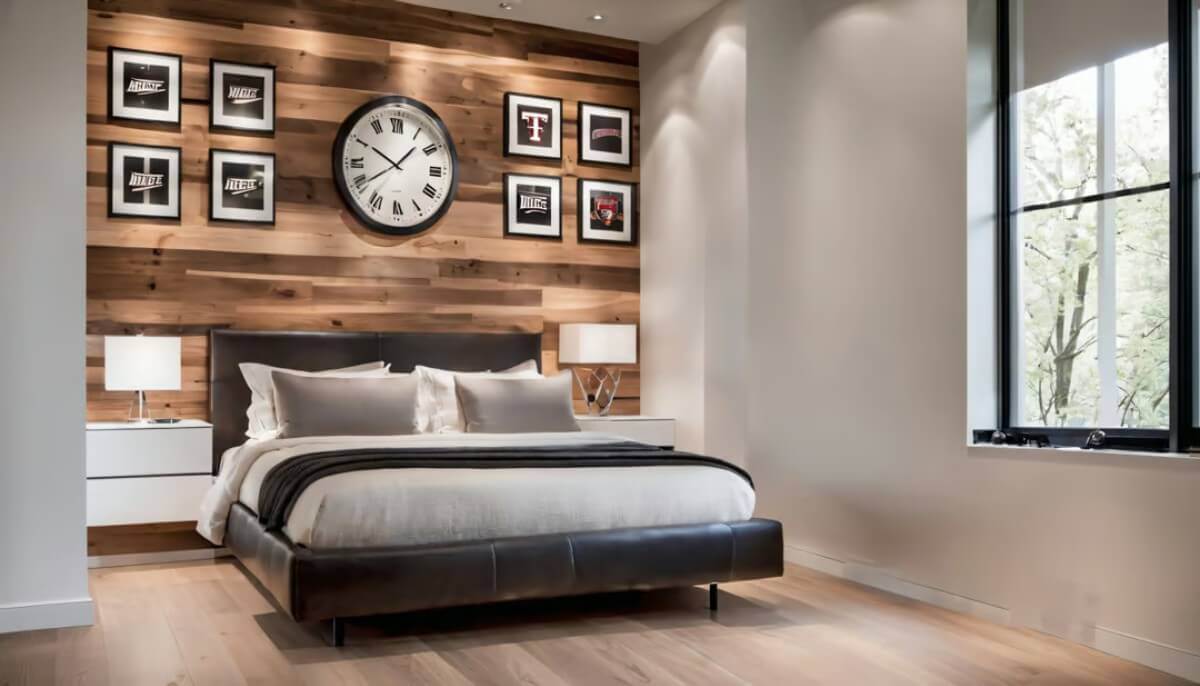
Bedroom
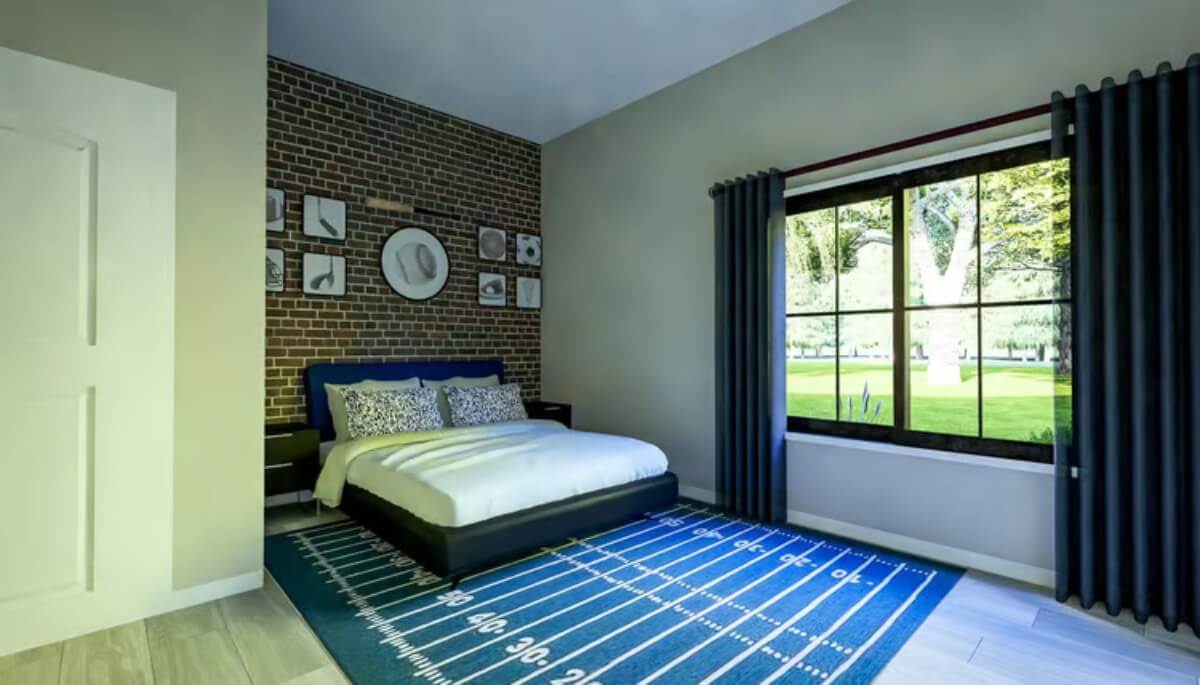
Bathroom
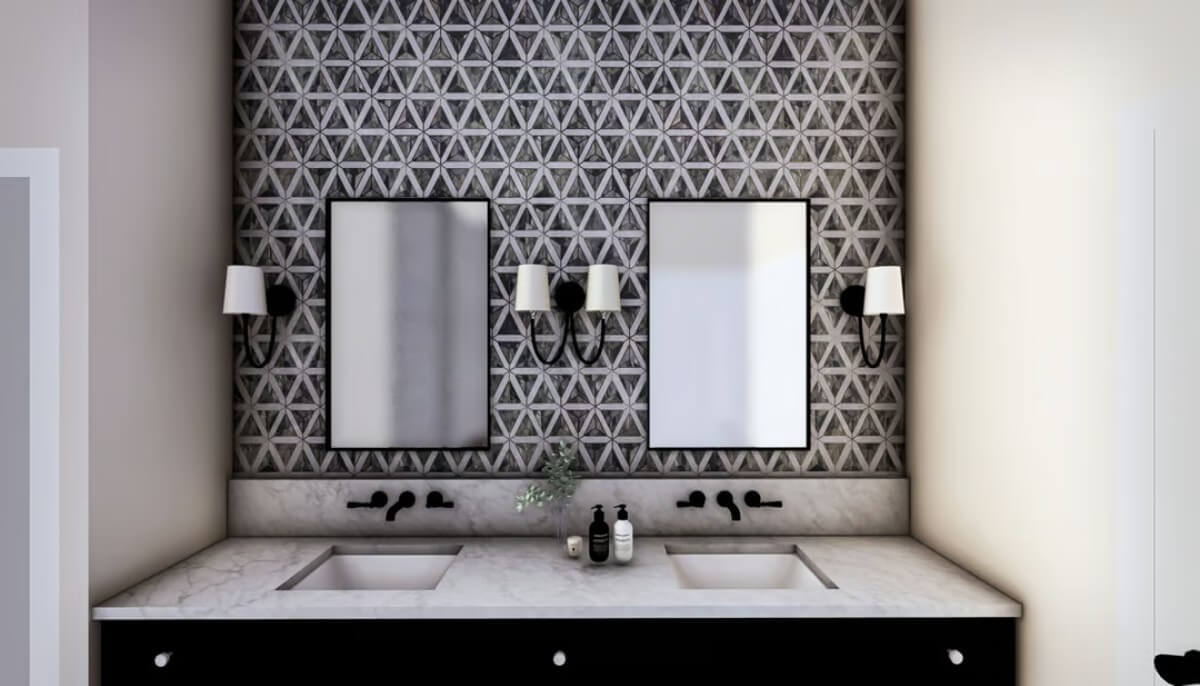
Primary Bedroom
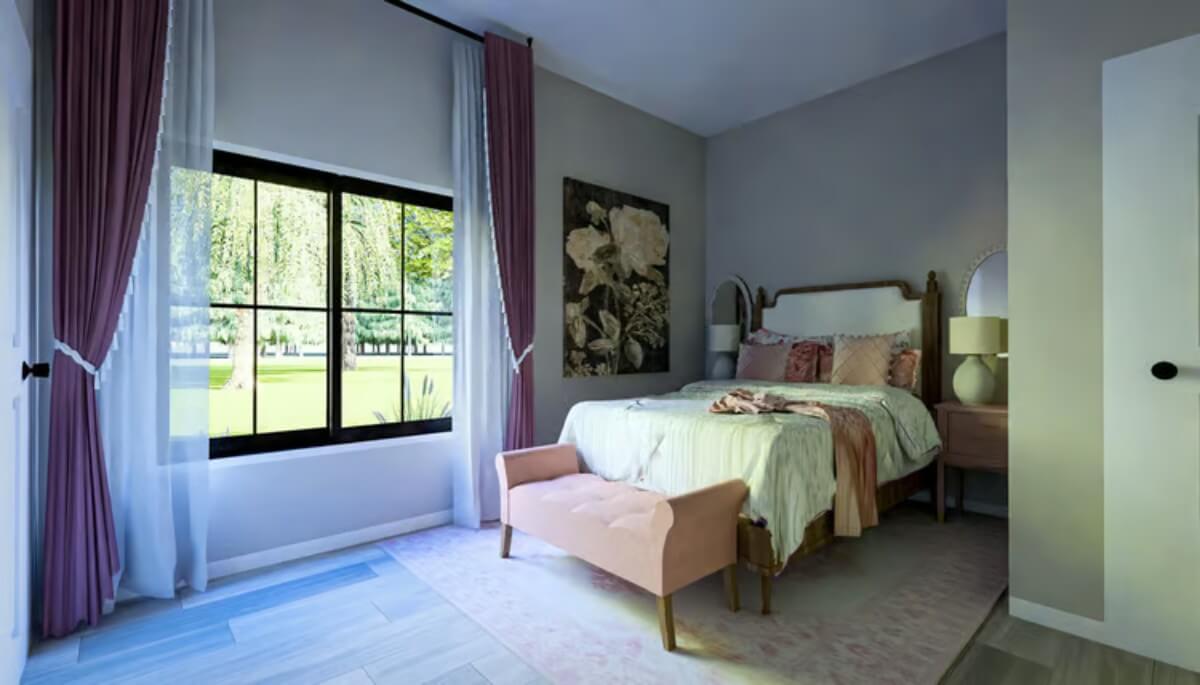
Primary Bathroom
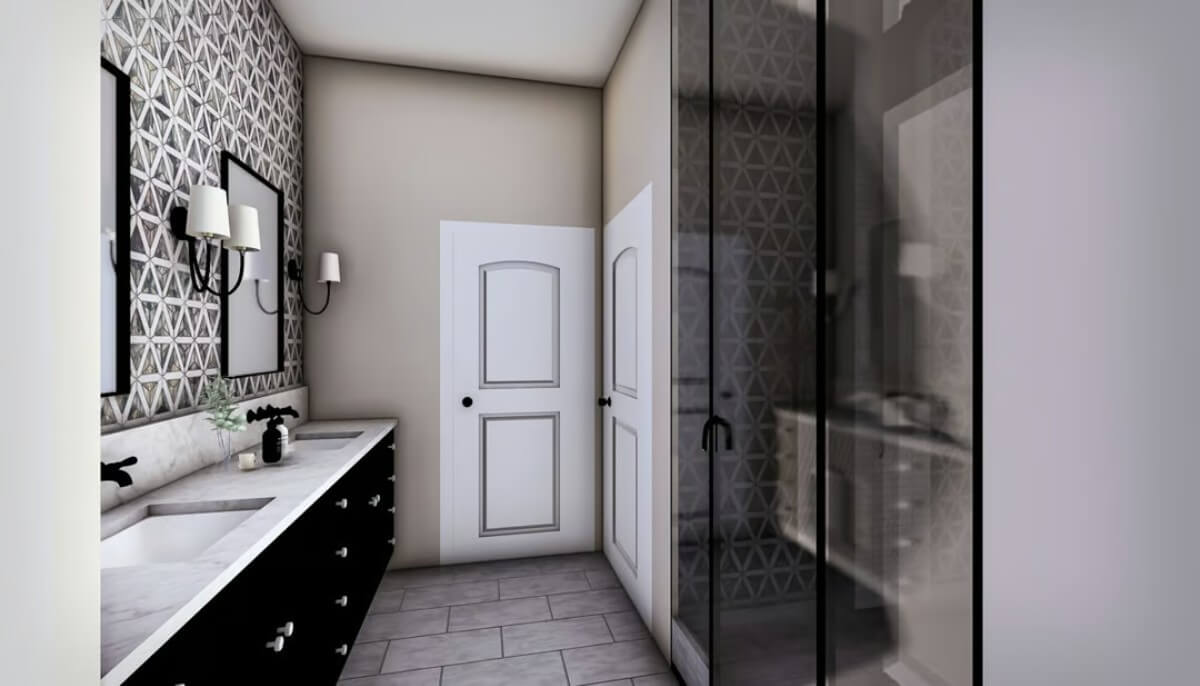
Bonus Room
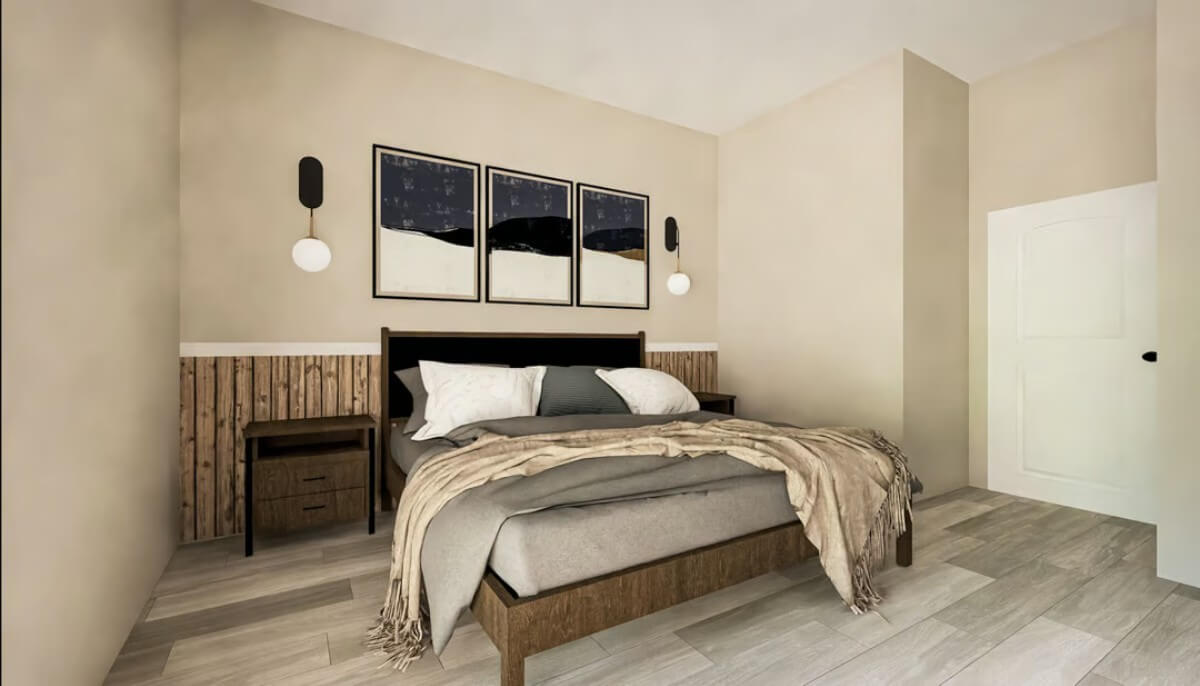
Details
White board and batten siding complemented by warm wood elements embellishes this 3-bedroom barndominium. A front-loading garage and a welcoming front porch, adorned with an exposed truss and timber posts, add to its rustic appeal.
Upon entry, you are welcomed by a foyer with a convenient coat closet. It opens into a spacious living room warmed by a fireplace. The living room flows into the kitchen and onto a spacious patio through sliding glass doors, creating seamless indoor-outdoor living. The kitchen is a delight with a large prep island and a walk-in pantry.
The primary bedroom is privately secluded on the left wing. It comes with a well-appointed bath, a walk-in closet, and direct patio access, ideal for morning coffee or quiet evenings. Two secondary bedrooms across share a Jack and Jill bathroom.
Upstairs, a generous bonus room awaits. Perfect as a recreation area, home office, or even an additional bedroom, this versatile space adds endless possibilities to the home.
Pin It!
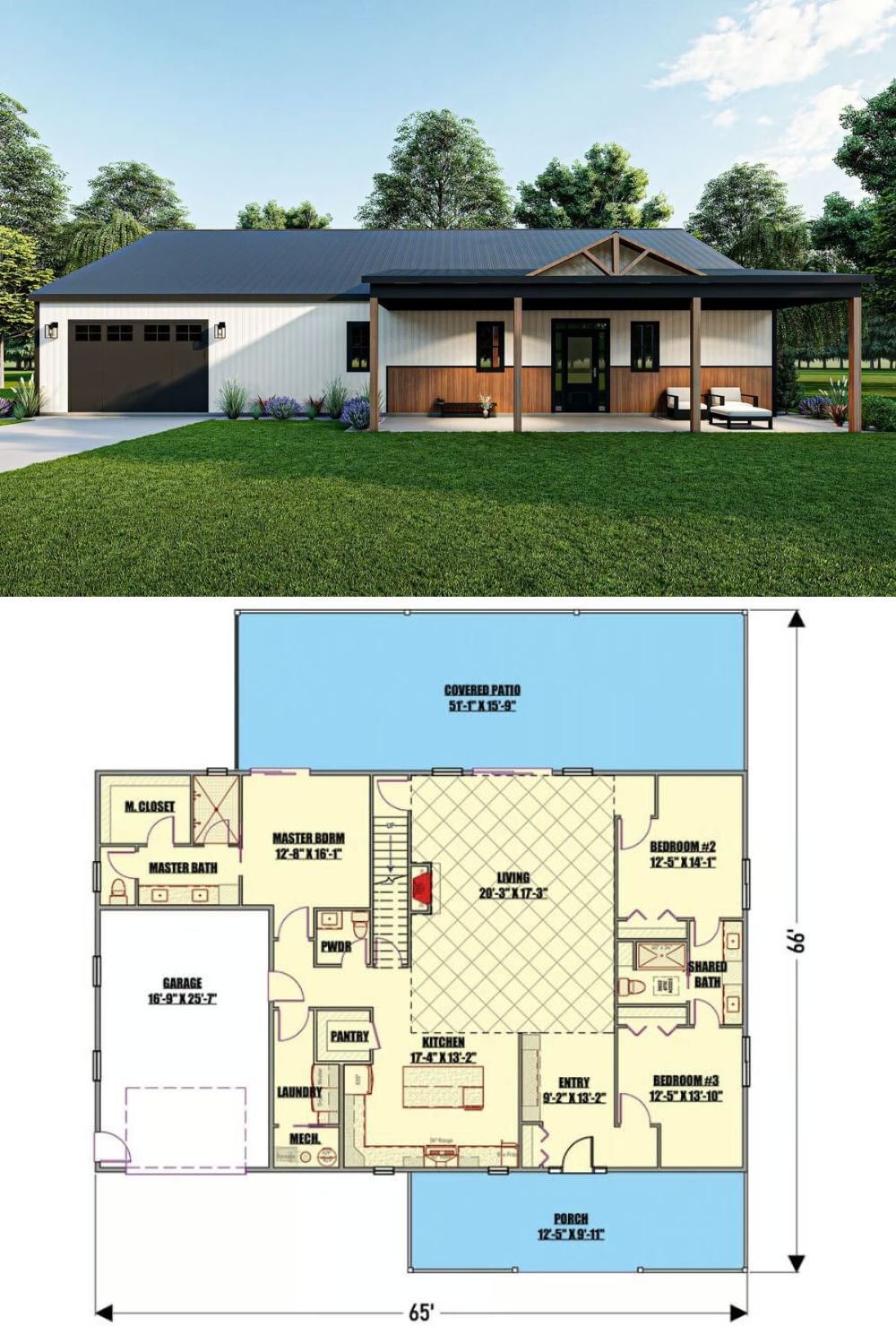
Architectural Designs Plan 400026FTY