Welcome to this timeless Craftsman home, offering a generous 4,255 square feet of cozy living space. Boasting four spacious bedrooms and three and a half bathrooms, this home masterfully blends the classic Craftsman design with unique modern touches. The dark siding beautifully contrasts with light stone accents, while lush landscaping frames the inviting entrance, setting the stage for a home that feels both rustic and contemporary.
Classic Craftsman Style with Stone Accent Features
This home embraces the hallmark characteristics of Craftsman design. With its prominent gable roofs and intricate siding details, the structure is enhanced by the visual appeal of thoughtfully integrated stone accents. This classic charm is complemented by a modern flair, ensuring a harmonious balance between timeless design and current architectural trends.
Explore the Spacious Upper-Level Loft and Bedrooms
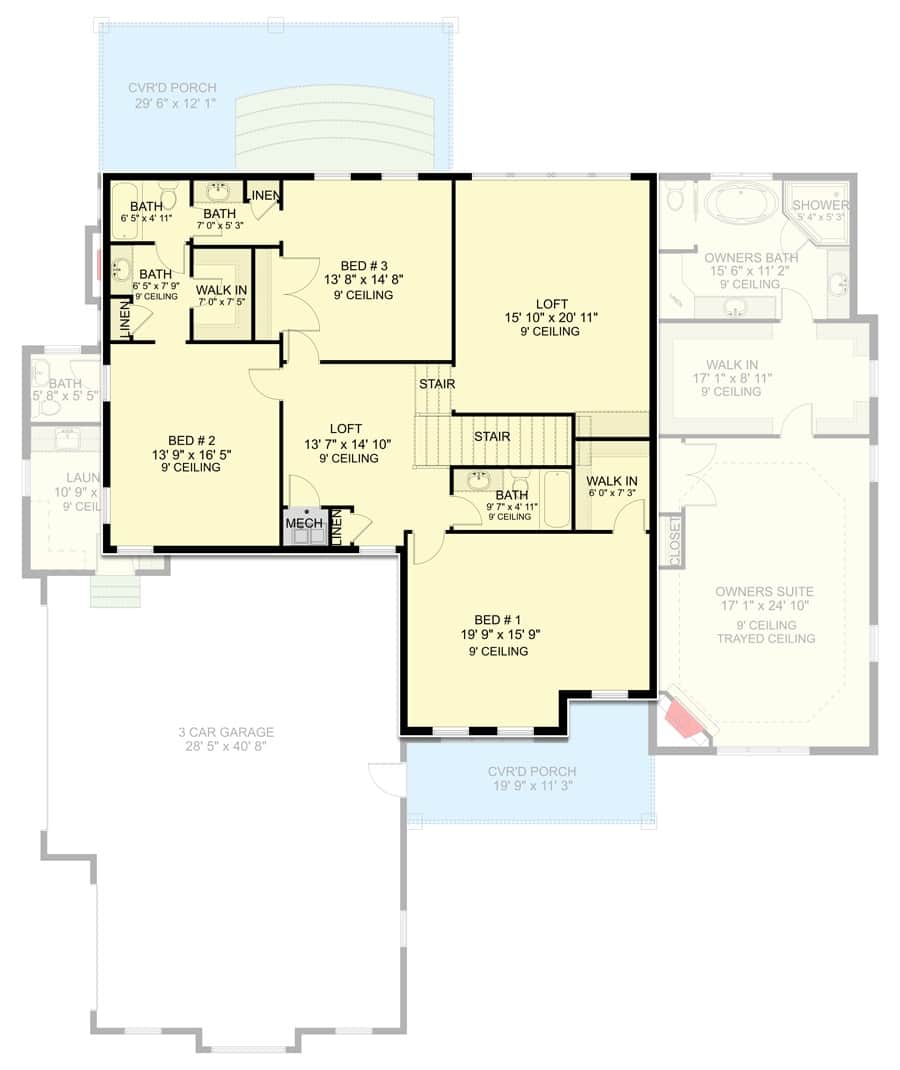
This floor plan reveals a thoughtfully designed upper level featuring a generous loft area perfect for additional living space or a playroom. Each of the three bedrooms comes with its own walk-in closet, offering ample storage and privacy for family members. A covered porch enhances outdoor living, seamlessly connecting the indoor and outdoor spaces.
Source: Architectural Designs – Plan 61395UT
Upper Floor Layout Prioritizing Privacy and Practicality

This floor plan showcases a spacious upper level with a versatile loft area perfect for family gatherings or a cozy reading nook. Each of the three generously sized bedrooms features its own walk-in closet, ensuring ample storage and personal space for every family member. The design is completed with a convenient layout of three bathrooms, enhancing functionality for busy mornings.
Versatile Lower Level with Theater and Sauna for a True Retreat
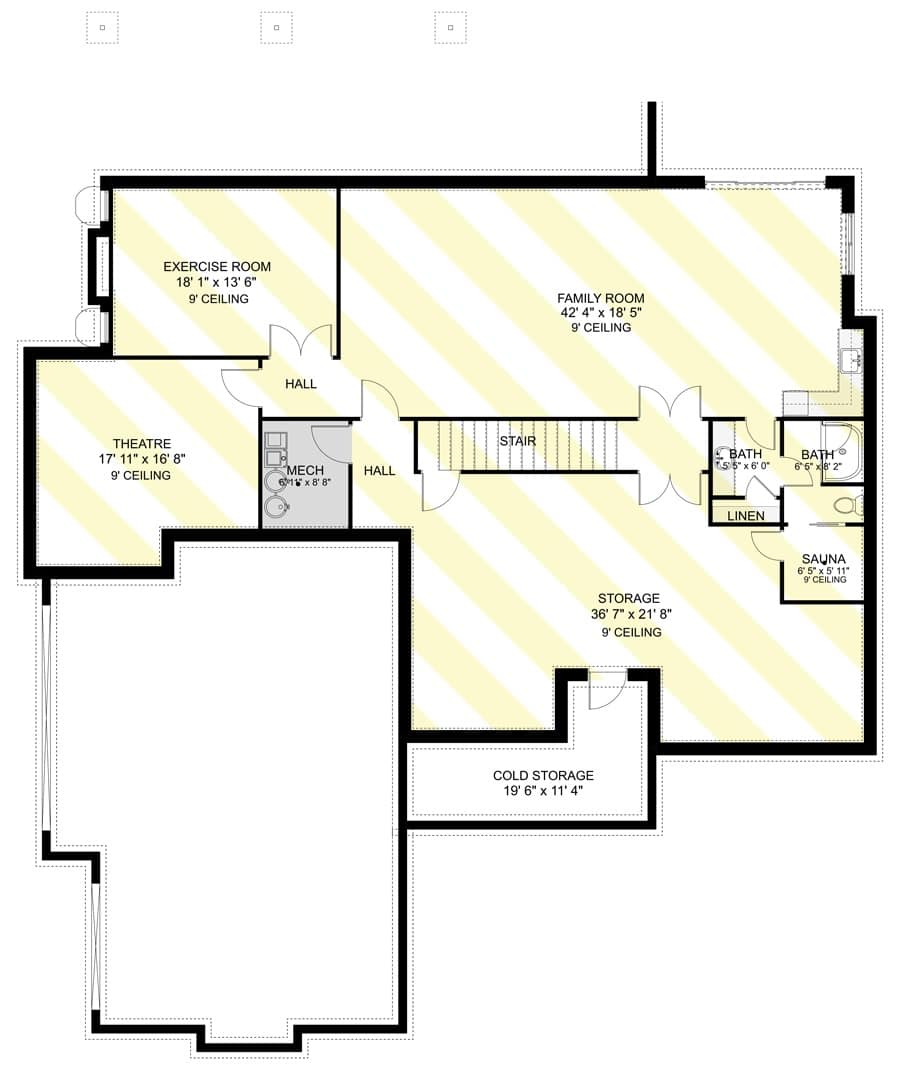
This lower-level floor plan offers diverse spaces perfect for recreation and relaxation, featuring a dedicated theater room and a spacious exercise area. A large family room centralizes the layout, enhanced by the convenience of a sauna for post-workout relaxation. Additional cold storage and ample general storage options blend practicality with comfort, making this basement a well-rounded extension of the home.
Source: Architectural Designs – Plan 61395UT
Craftsman Side Elevation with Expansive Patio Area
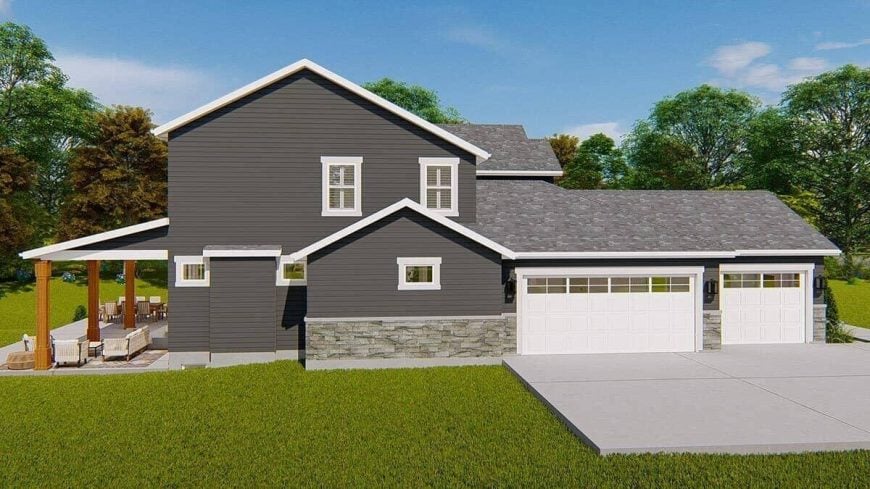
This side view highlights the craftsman home’s textured dark siding and stone accents, creating a grounded and sophisticated appearance. The spacious, covered patio extends the living space outdoors, perfect for entertaining or relaxing in a natural setting. Large garages offer practicality while keeping with the home’s cohesive design aesthetic.
Beautiful Craftsman Backyard with Expansive Patio
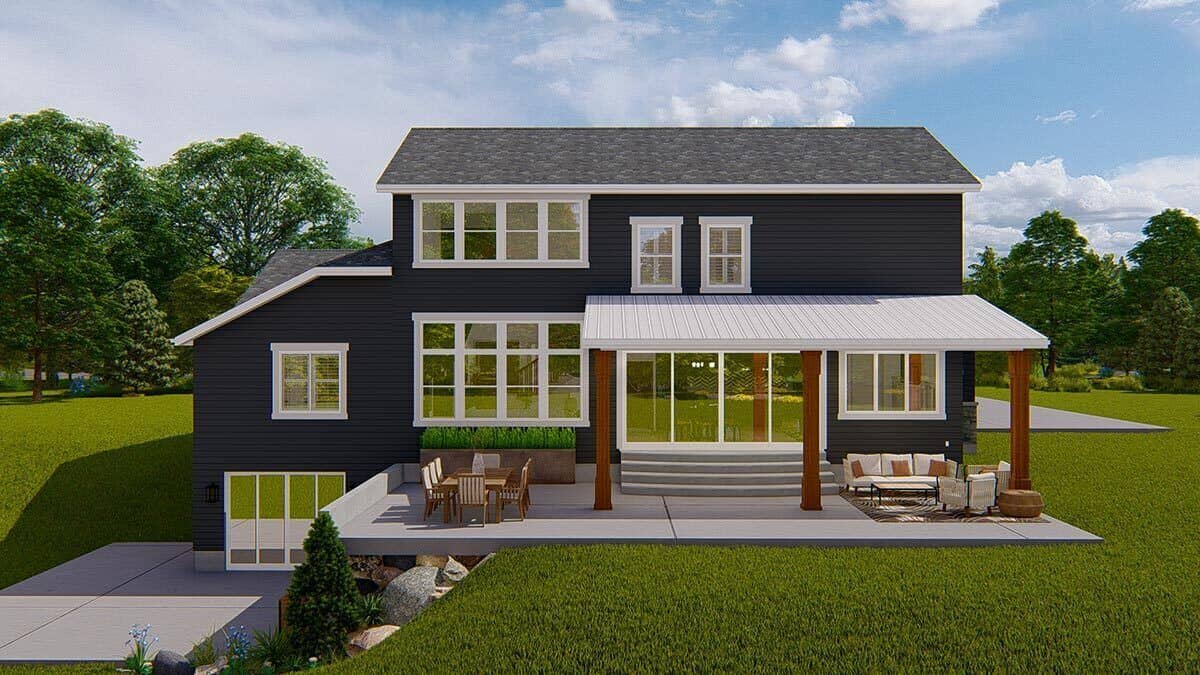
This backyard features a spacious patio that effortlessly extends the home’s living area, ideal for outdoor gatherings. The dark exterior siding contrasts beautifully with the bright white trims and columns, highlighting the modern craftsman style. Large windows invite natural light inside, while the ample seating and dining space offer a perfect blend of comfort and functionality.
Explore the Multi-Level Patio and Striking Stone Detailing
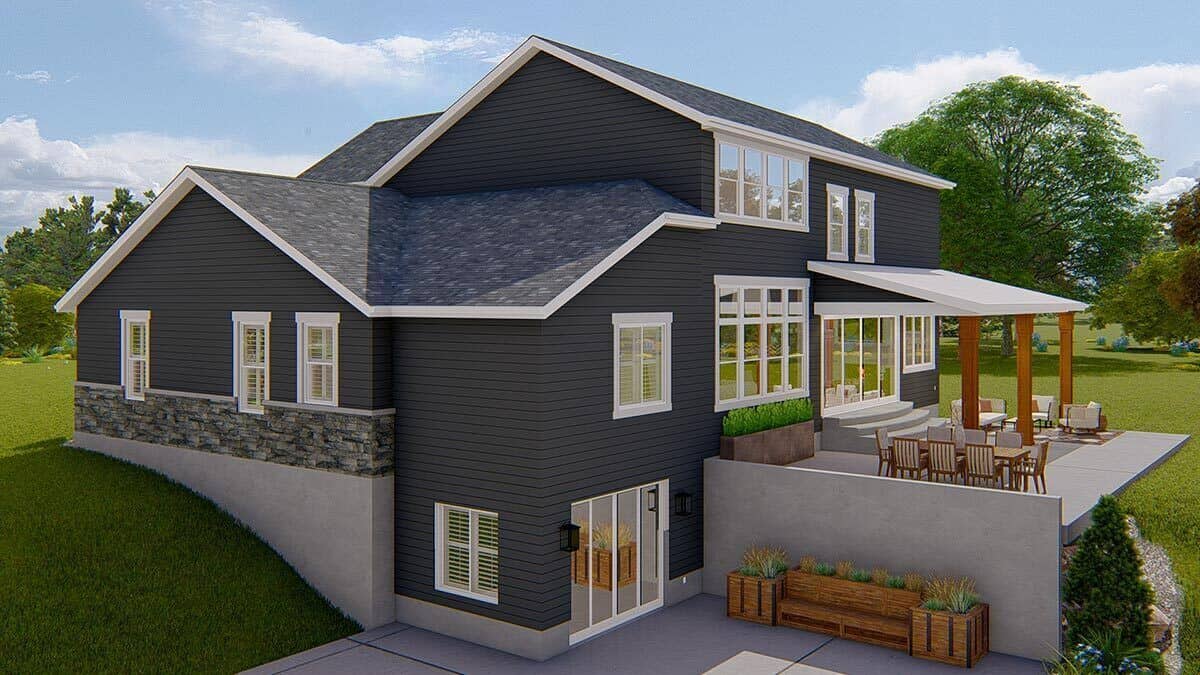
This craftsman home boasts a stunning outdoor area featuring a multi-level patio perfect for relaxation and gatherings. The dark siding harmonizes beautifully with the prominent stone accents along the base, adding depth and texture to the facade. Large windows flood the interior with natural light, and the covered dining space offers a seamless indoor-outdoor living experience.
Admire the Layered Rooflines and Stone Detailing on This Craftsman Gem
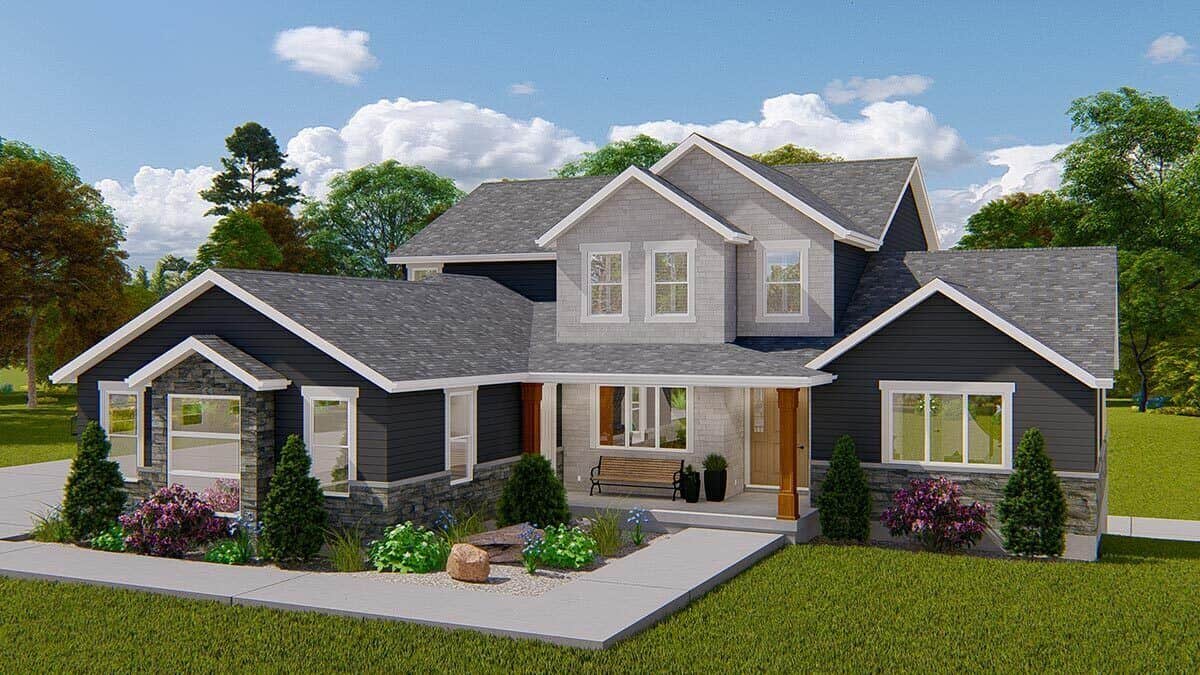
This striking craftsman home features layered rooflines that create visual interest and a sense of depth. Dark siding contrasts beautifully with the stone accents at the base, adding texture and a modern touch to the traditional design. Thoughtful landscaping frames the inviting entrance, blending natural elements with the home’s architectural integrity.
Check Out the Smart Use of Space in This Craftsman Foyer
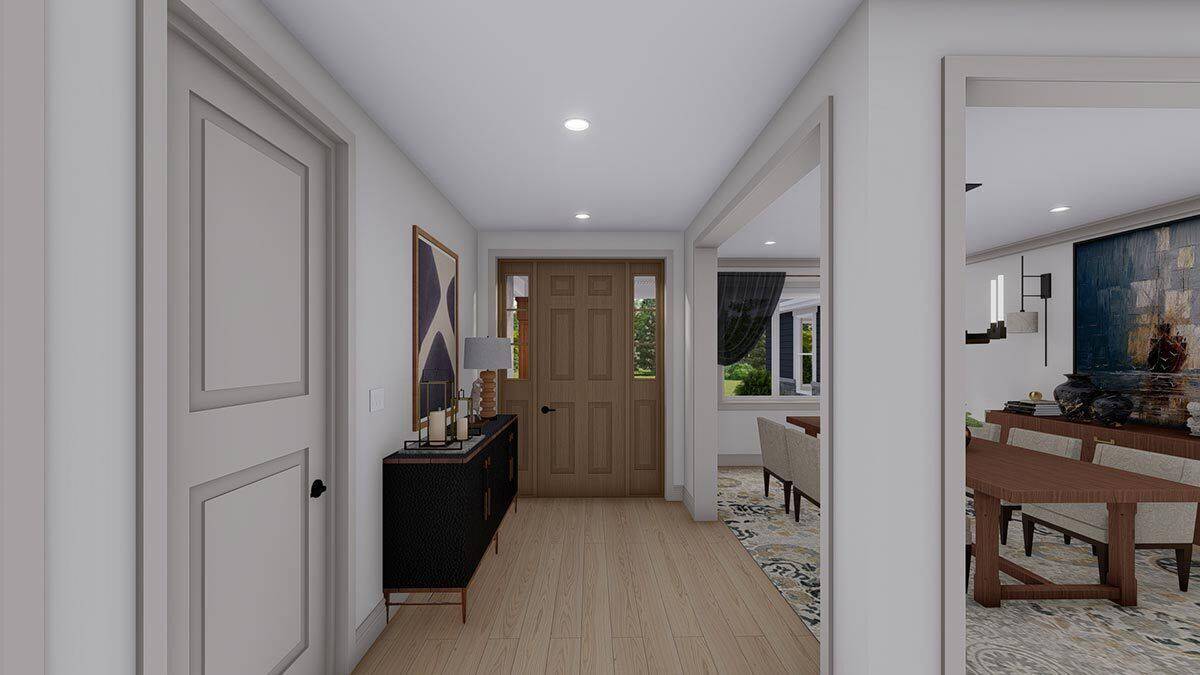
This entryway combines functionality and style, featuring a sleek console table adorned with chic decor and ample space for keys and essentials. The warm wooden front door sets a welcoming tone, while the open layout seamlessly connects to the dining area, highlighted by a modern art piece. The light wood flooring and neutral walls provide a versatile backdrop, emphasizing the craftsman’s blend of traditional and contemporary elements.
Look at the Geometric Chandelier in This Captivating Dining Space
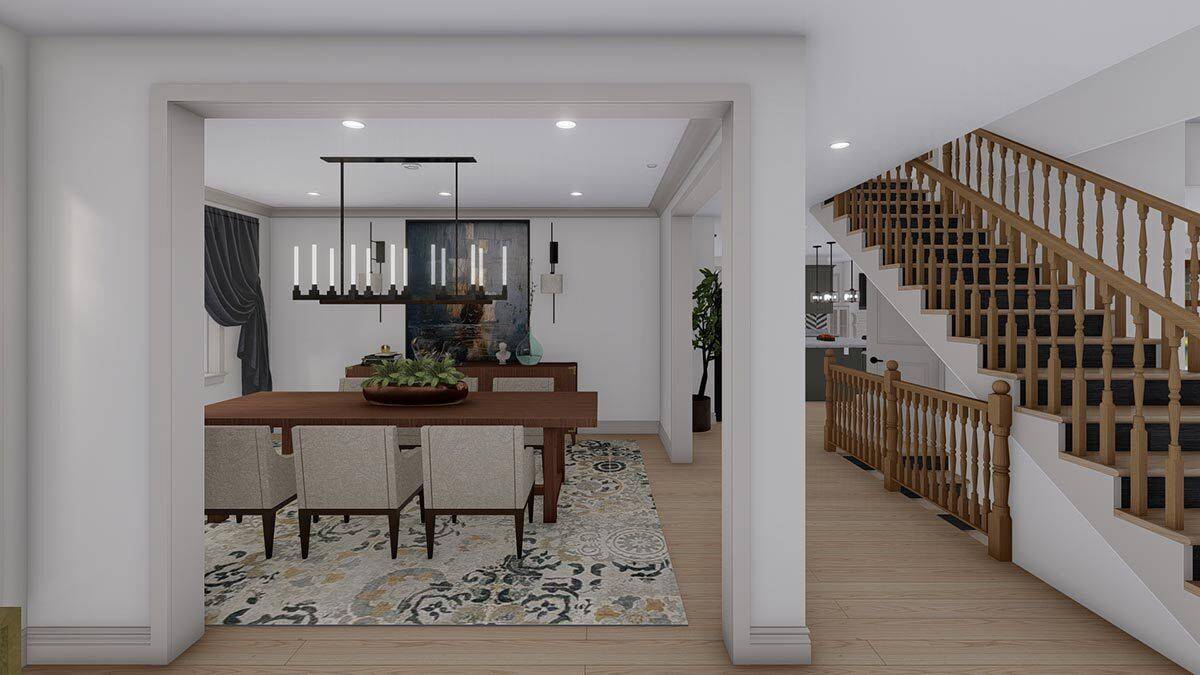
This dining room exudes sophistication with its geometric chandelier, casting a modern touch against the traditional wood table. The muted color palette, highlighted by the patterned rug and dark drapery, creates a harmonious and inviting atmosphere. An open staircase frames the room, seamlessly connecting it to the rest of the home while enhancing its craftsman charm.
Check Out the Built-In Shelving in This Inviting Living Room

This living room exudes warmth with its dark built-in shelving that frames a large abstract painting, adding a focal point to the space. Natural light streams through expansive windows, highlighting the patterned black and white rug that anchors the seating area. The room’s arrangement creates an inviting atmosphere, perfect for conversation or relaxing with a book, while the Craftsman-style furniture ties it all together.
See How the Open-Concept Kitchen and Dining Area Connect with Nature

This open-concept space blends the kitchen and dining area, emphasizing functionality with its large island and sleek cabinetry. The dining area centers around a round table, perfectly aligned with the fireplace and media setup, creating a cozy ambiance. Expansive sliding glass doors flood the room with natural light and open to a covered patio, seamlessly integrating the indoors with the lush outdoor surroundings.
Discover the Dramatic Chevron Backsplash in This Spacious Kitchen

This kitchen makes a bold statement with its striking chevron backsplash, a standout feature against the rich, dark cabinetry. A large central island offers ample prep space and seating, perfect for gatherings and casual meals. Pendant lights cast a warm glow, enhancing the room’s welcoming atmosphere while contrasting appliances add a modern touch.
Take a Look at the Practical Design Elements in This Functional Laundry Room

This laundry room combines functionality with style, featuring olive-green cabinetry that offers ample storage and a sleek, integrated countertop for sorting. The deep farmhouse-style sink adds a practical touch for managing handwashing and delicates. A glimpse into the adjacent kitchen reveals cohesive design choices, uniting the spaces with consistent cabinetry and understated elegance.
Explore the Canopy Bed and Fireplace in This Snug Bedroom Retreat

This bedroom combines modern comfort with rustic charm, featuring a striking wooden canopy bed as the focal point. The plush rug and woven ottoman add texture, while the fireplace and soft seating create a warm, inviting nook for relaxation. Large windows framed by dark drapery flood the space with natural light, enhancing its cozy, serene vibe.
Notice the Chevron Tile in This Thoughtfully Designed Bathroom

This bathroom features an eye-catching chevron tile pattern in the shower area, adding a dynamic visual element to the space. The deep green cabinetry provides a calming contrast to the sleek white countertops and fixtures, enhancing the room’s modern rustic style. A freestanding tub sits elegantly by the window, offering a perfect spot for relaxation.
Spot the Chevron Tile in This Peaceful Bathroom Oasis

This bathroom features a striking chevron tile pattern that adds a dynamic touch to the shower space. The freestanding tub beneath a large window creates a perfect retreat for relaxation, complemented by the minimalist pendant lighting. The subtle color palette and natural light enhance the room’s tranquil, spa-like ambiance.
Source: Architectural Designs – Plan 61395UT