Specifications
- Sq. Ft.: 3,906
- Bedrooms: 4
- Bathrooms: 3.5
- Stories: 2
- Garage: 3
Main Level Floor Plan
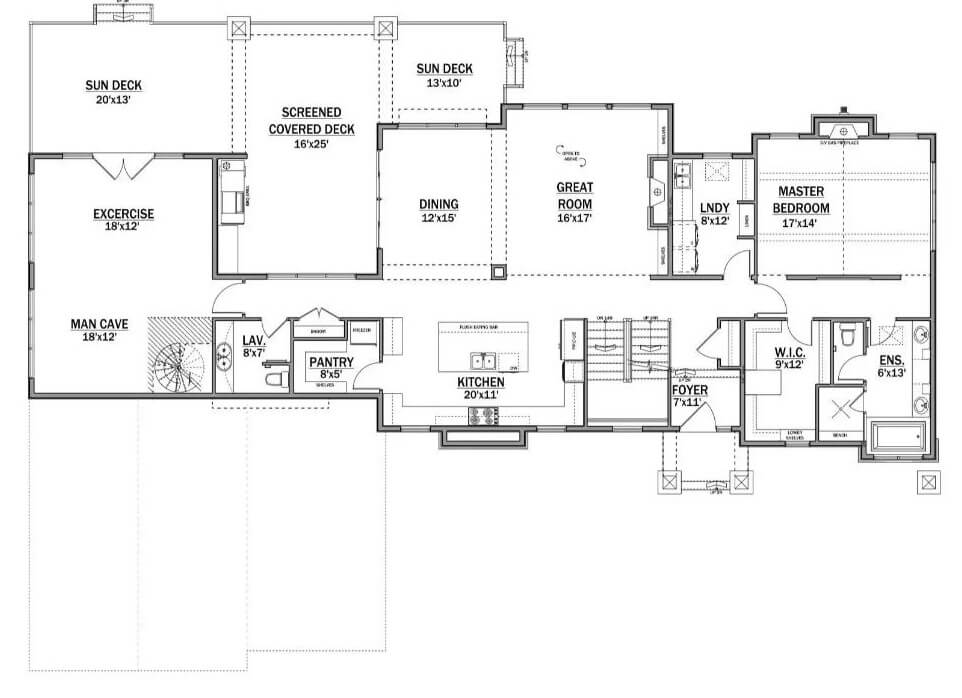
Second Level Floor Plan
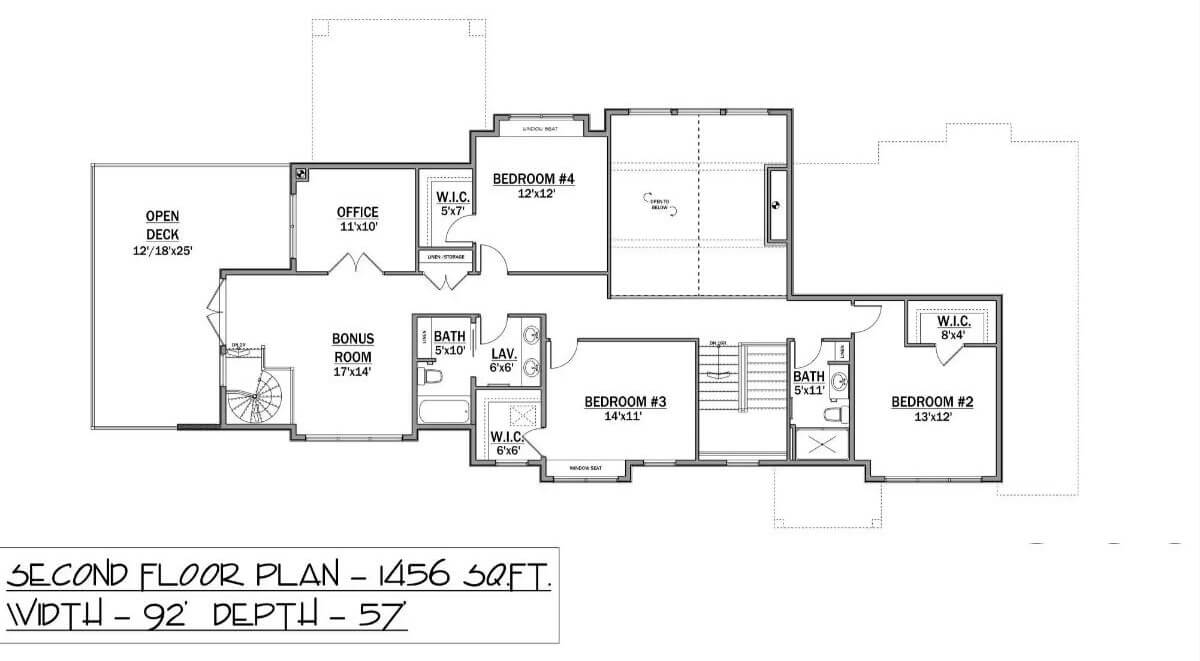
Lower Level Floor Plan

Rear View
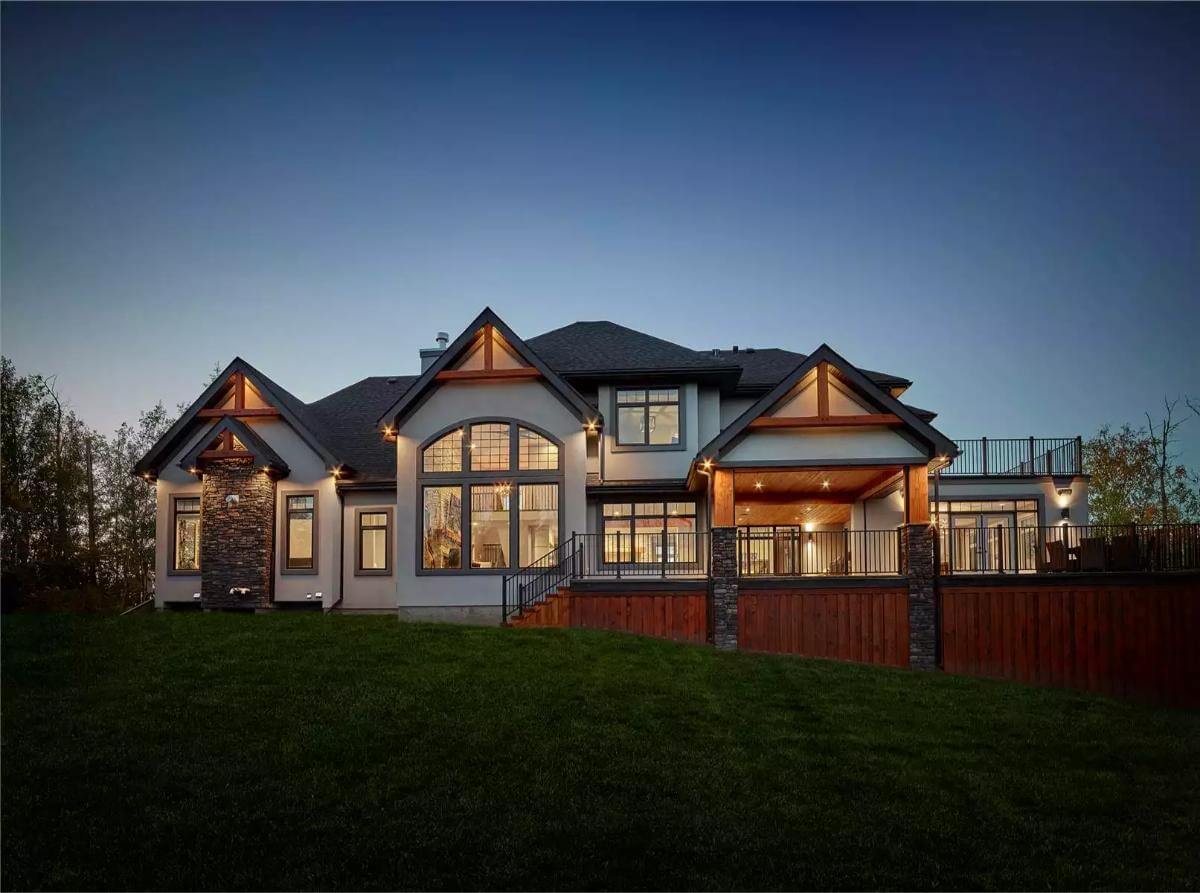
Dining Room
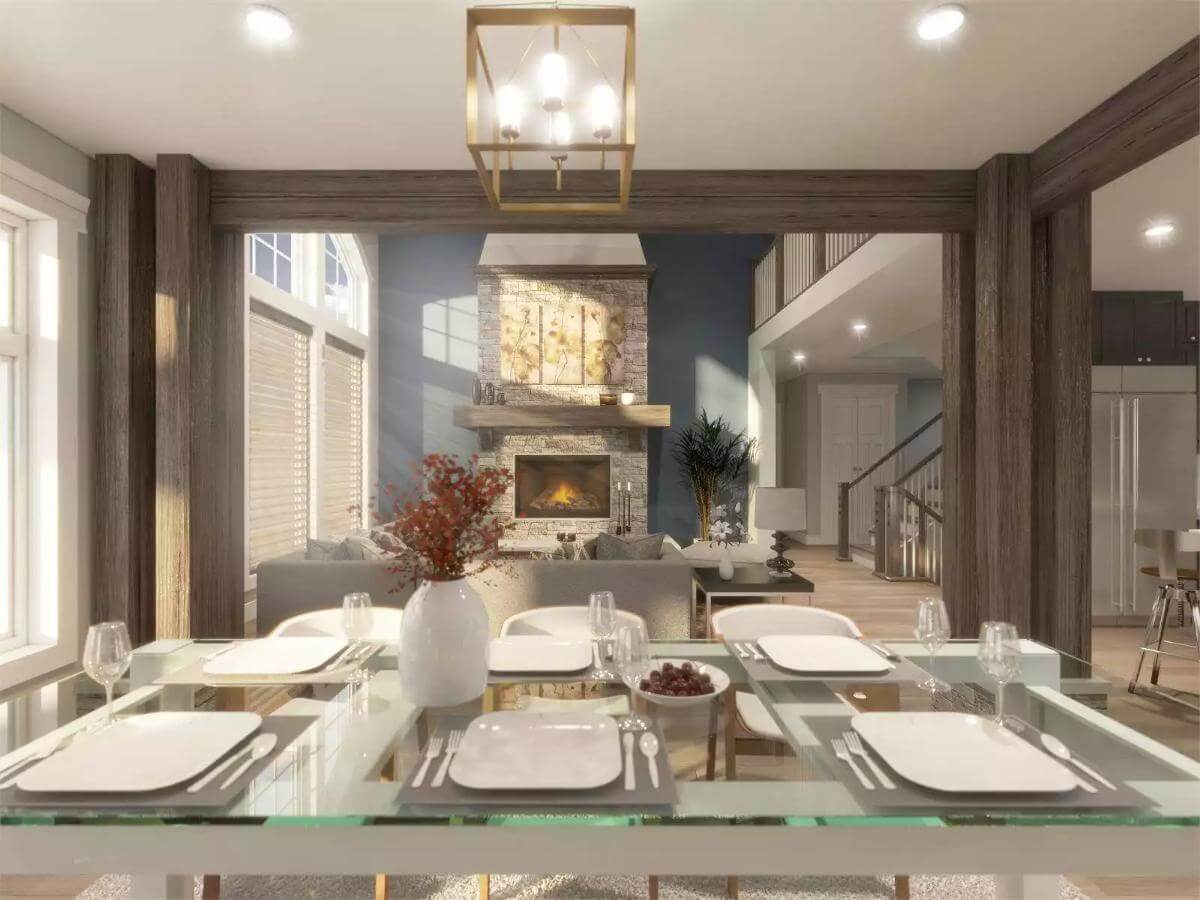
Great Room
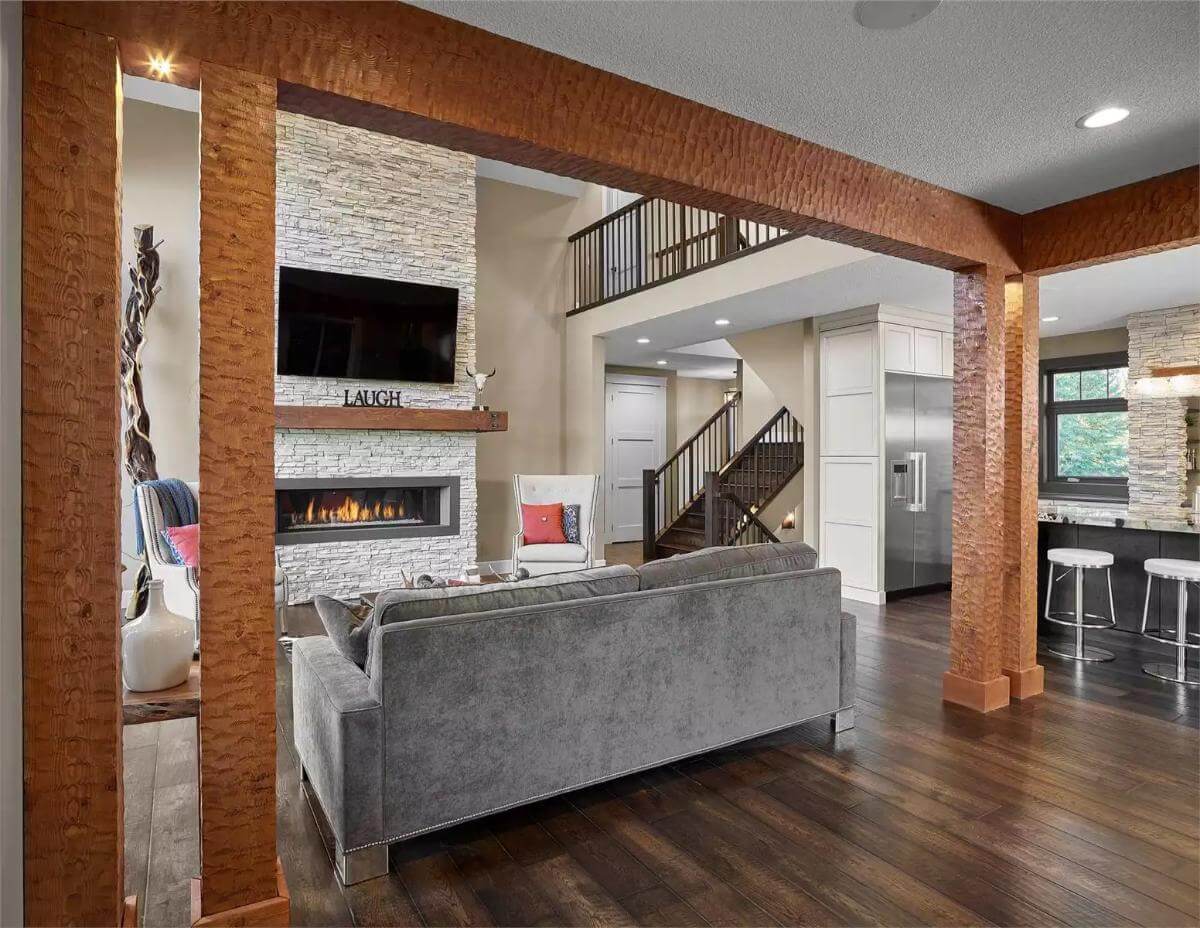
Kitchen
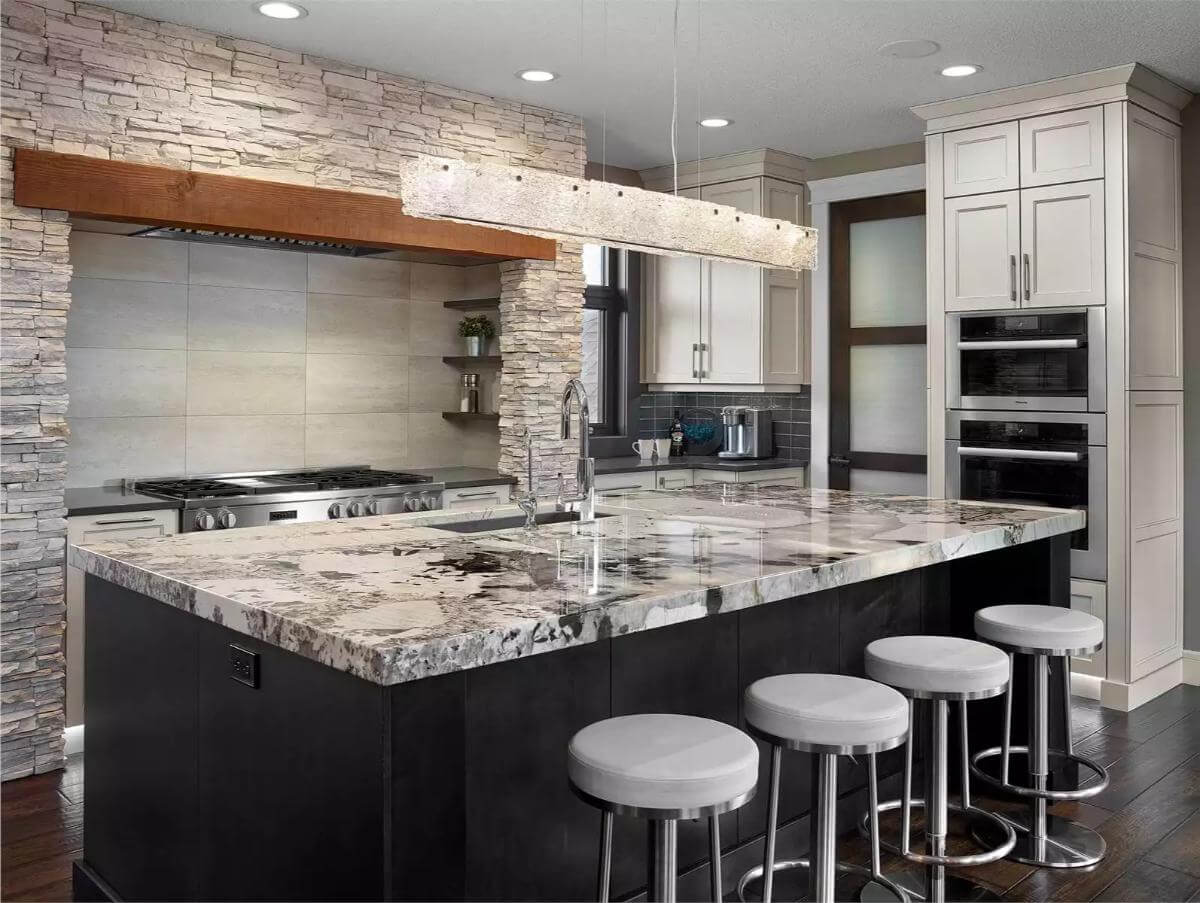
Primary Bedroom

Primary Bathroom

Bedroom
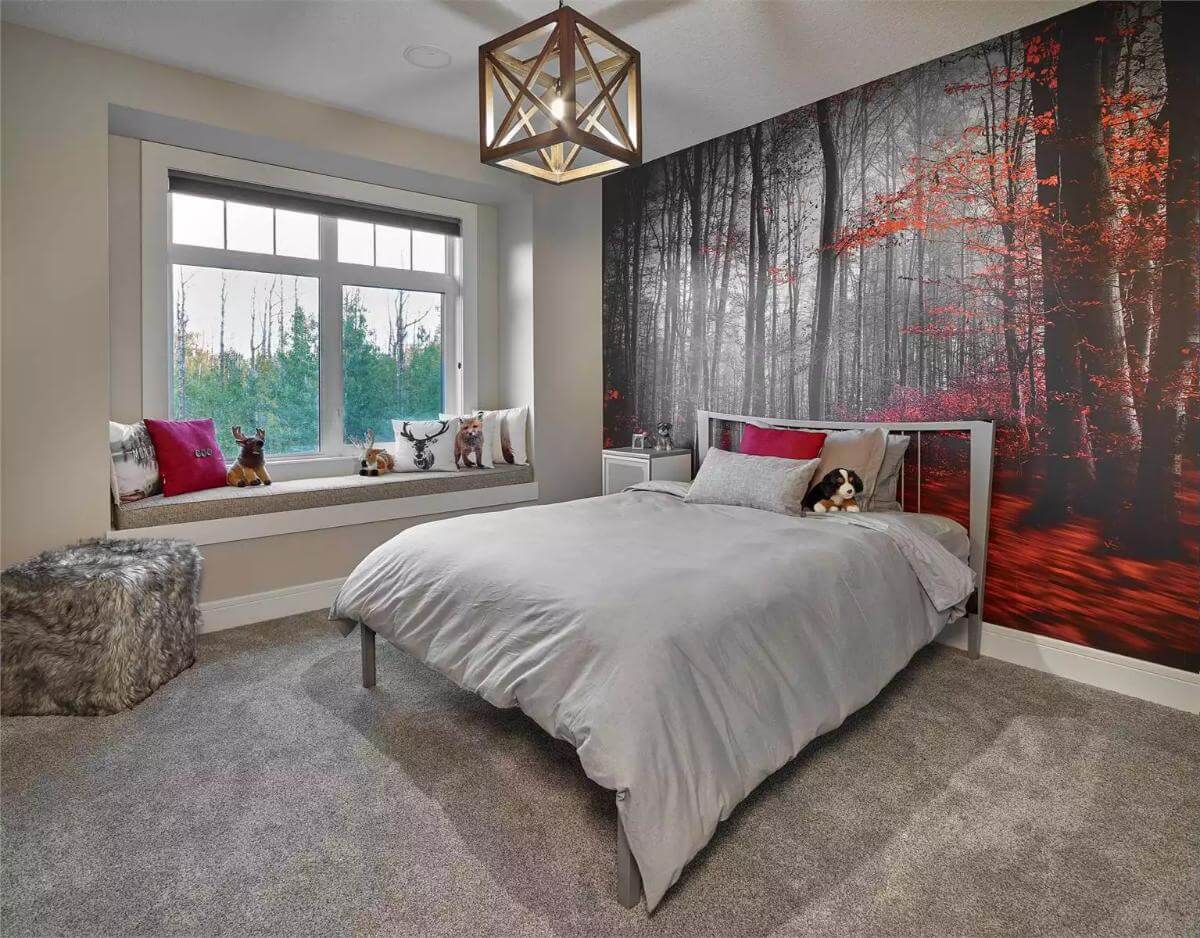
Basement
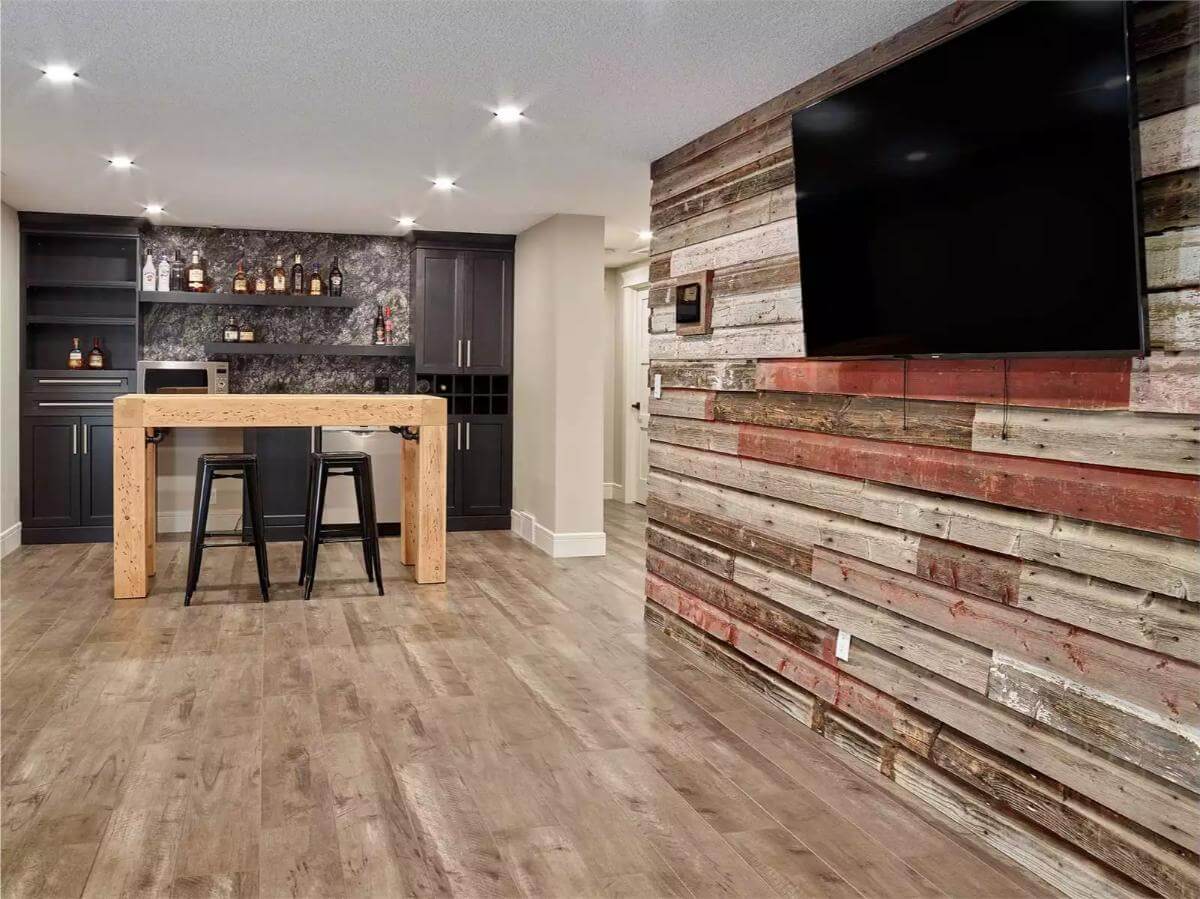
Theater
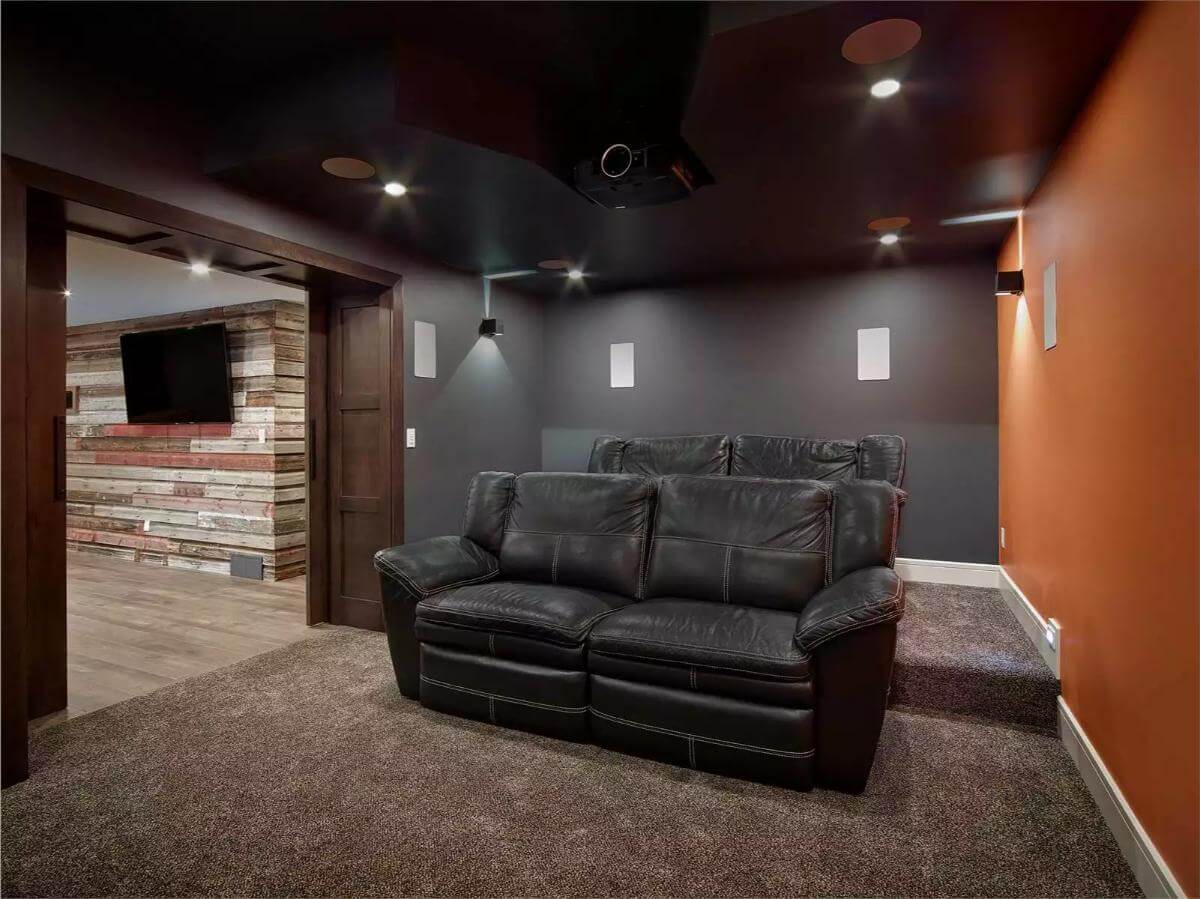
Rear View
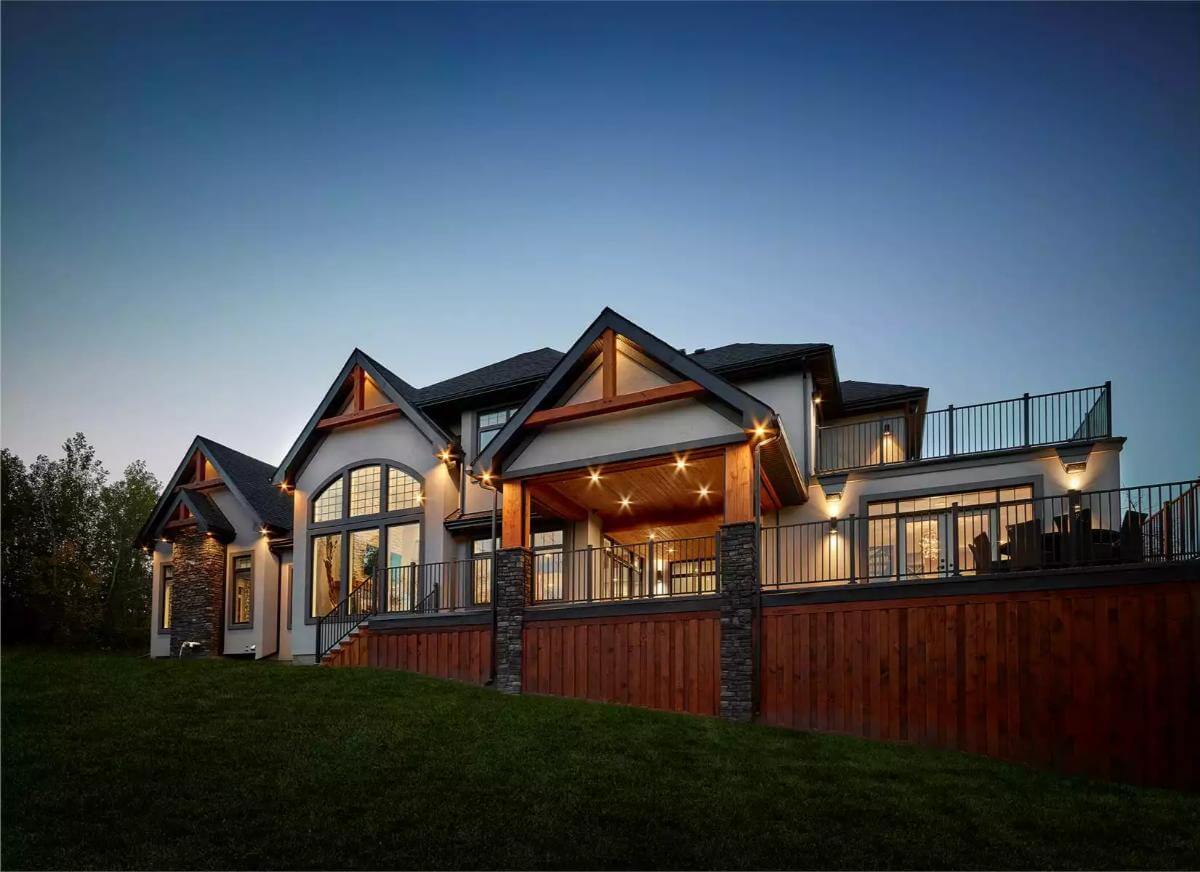
Front View

Front Night View

Front Elevation
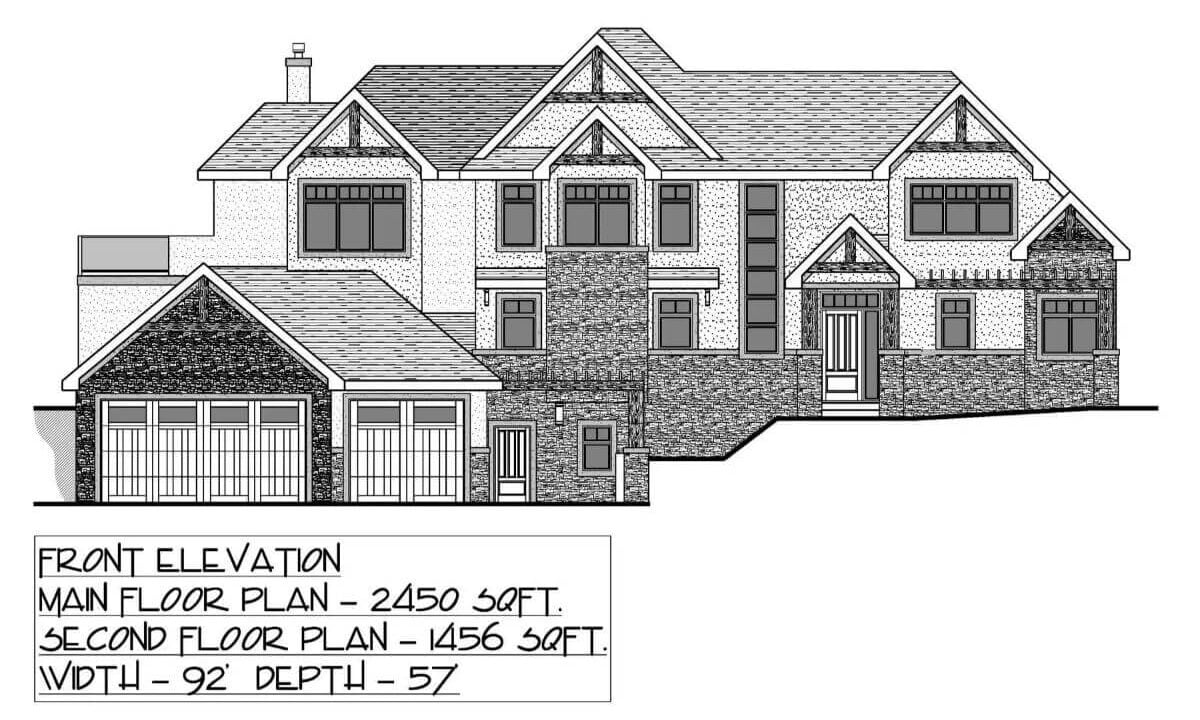
Rear Elevation
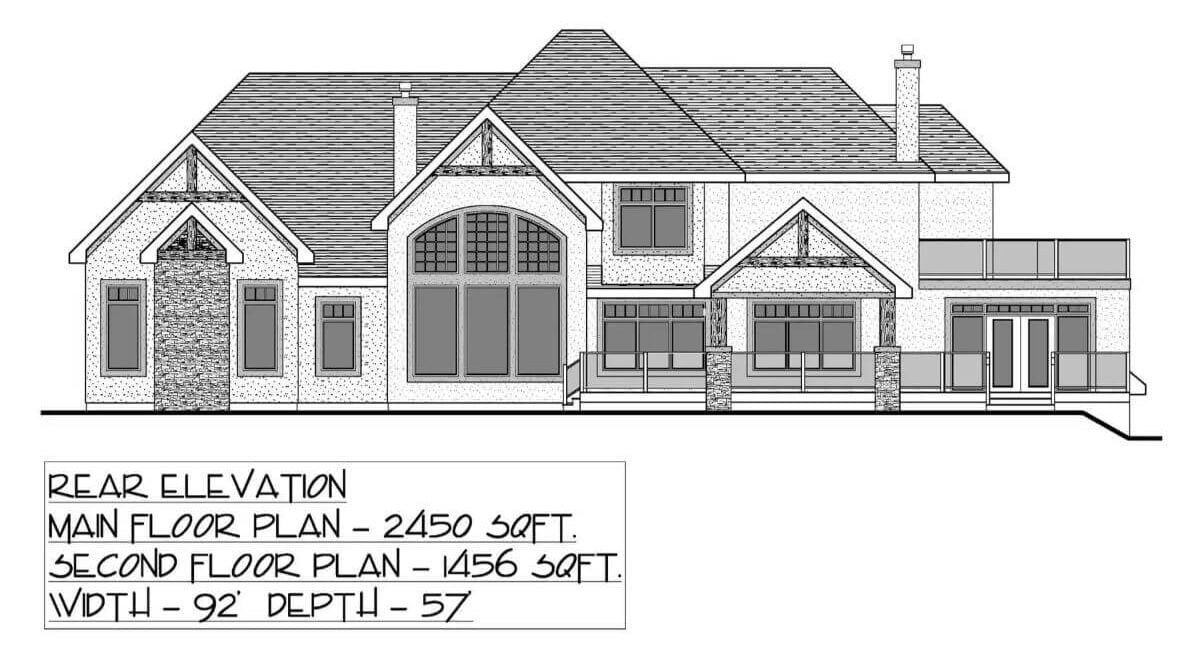
Details
This 4-bedroom home showcases a striking modern craftsman design featuring a combination of stone and stucco siding with dark trims and wood accents. The multi-gabled rooflines, large windows, and exposed timber elements contribute to its mountain-inspired charm. A grand front entrance is highlighted by stone steps leading to a welcoming covered porch.
The main level emphasizes open-concept living with a gourmet kitchen connected to the dining and great room, creating a seamless flow for gatherings. A screened covered deck and sun deck extend the living space outdoors. The primary suite includes a lavish bath and walk-in closet, while a laundry room is conveniently located nearby. Additional areas include a pantry, a lavatory, and unique lifestyle spaces such as a man cave and an exercise room.
Upstairs, you’ll find private quarters with three additional bedrooms. A bonus room, an office, and an open deck provide additional recreational and workspaces, ensuring ample room for relaxation and productivity.
The lower level is designed for entertainment and versatility, featuring a spacious game and entertainment area, a wet bar, a home theater, and a dedicated guest suite. A workshop and toy storage space add practicality, while a mudroom provides an organized entry point from the garage. Additional flexible spaces allow for customization to suit various needs.
Pin It!
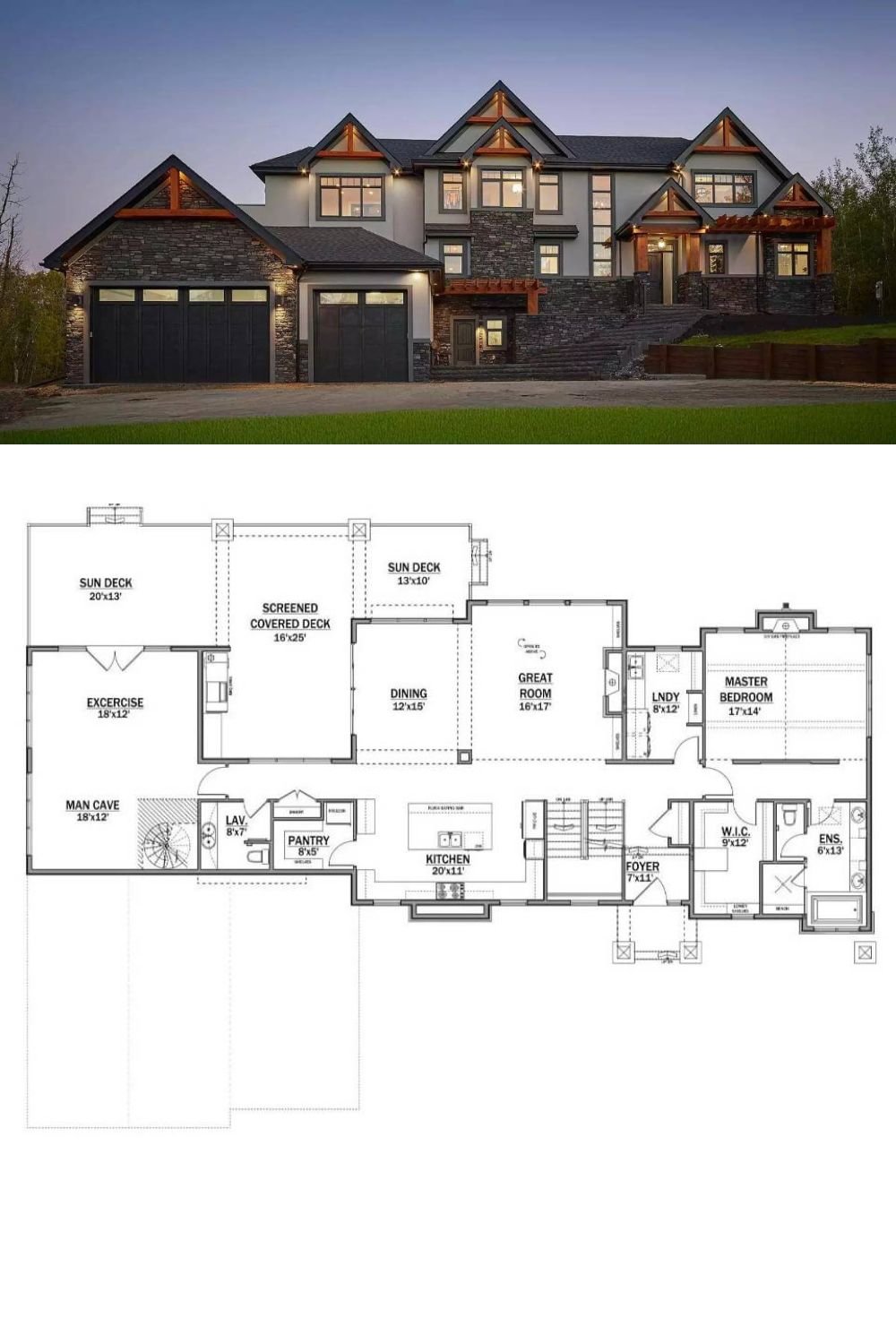
The House Designers Plan THD-10240