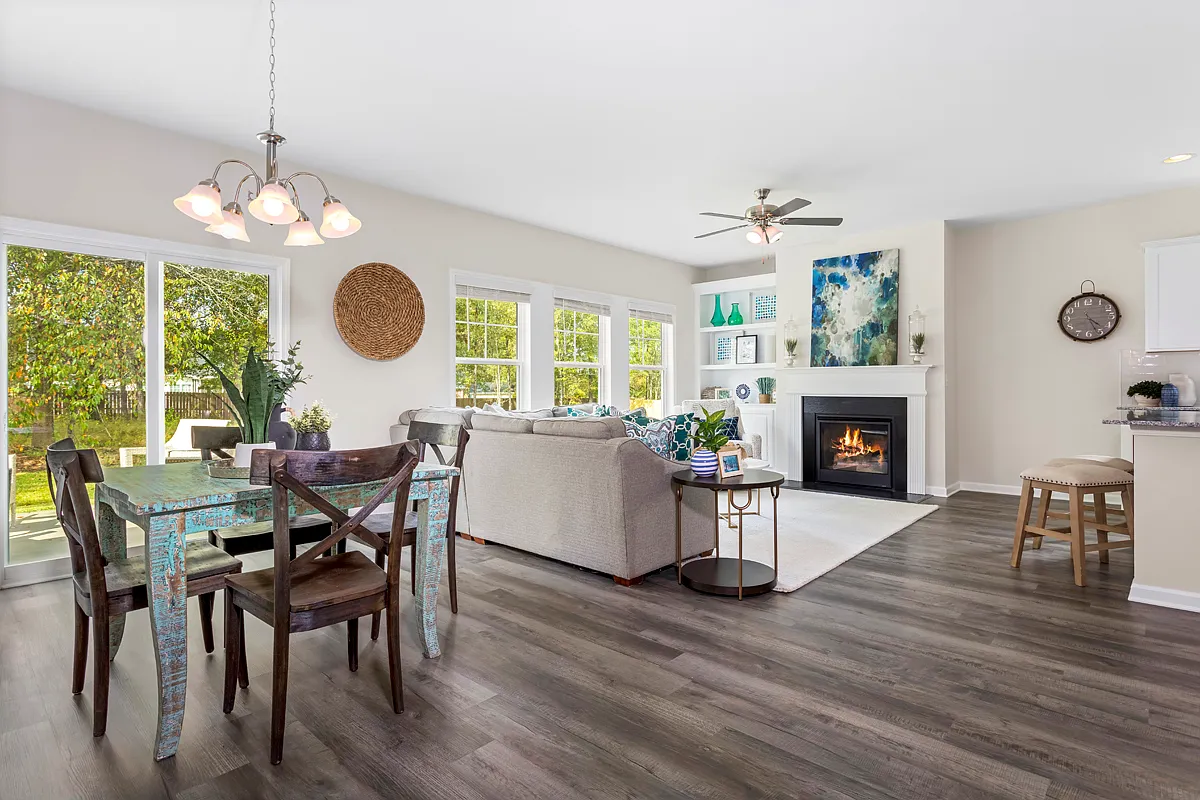Specifications
- Sq. Ft.: 1,933
- Bedrooms: 3
- Bathrooms: 2
- Stories: 1
- Garage: 2
Builder: Great Southern Homes
Main Level Floor Plan

Second Level Floor Plan

Dining Area and Great Room

Kitchen

Bonus Room

Bedroom

Bathroom

Bathroom

Pit It!

Builder: Great Southern Homes
Zillow Plan 349925918