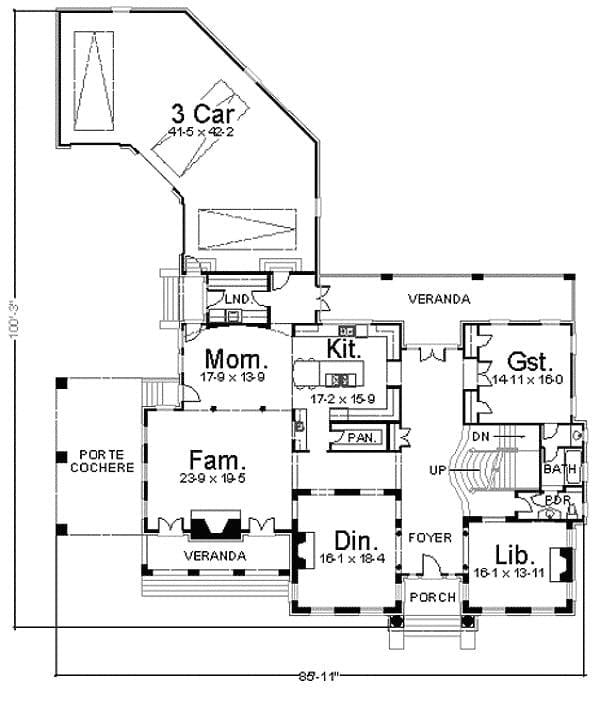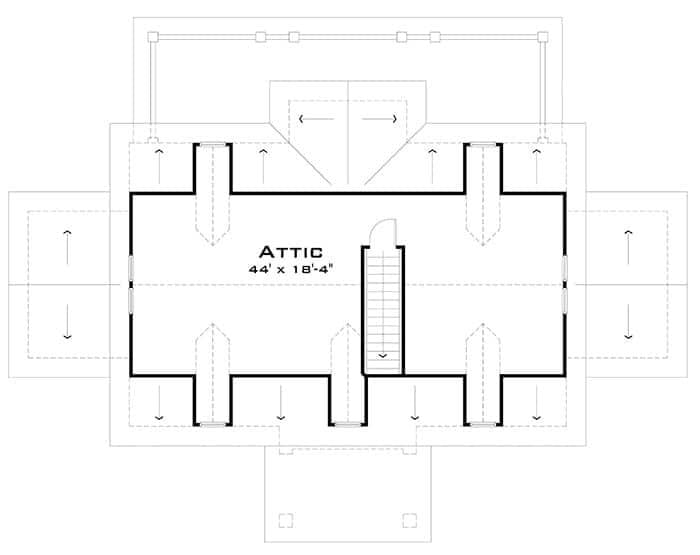Experience the timeless appeal of Georgian-style homes with 4 bedrooms, where elegance meets functionality. These sophisticated abodes seamlessly blend symmetry, charm, and practicality, offering a comfortable refuge for modern living. From inviting facades to well-thought-out interiors, Georgian homes are a testament to enduring design refinement. Dive into our curated selection and find inspiration in these classic gems for your next dream home.
#1. 4-Bedroom, 3.5-Bathrooms Georgian Home with 4,902 Sq. Ft. and Classic Colonial Features
This stately brick colonial home exudes timeless elegance with its symmetrical facade and classic architectural details. The prominent arched windows, framed by traditional black shutters, add a touch of sophistication and charm. A standout feature is the grand balcony above the entrance, supported by robust columns, which creates an inviting focal point. The lush landscaping with vibrant flowerbeds enhances the home’s curb appeal, beautifully complementing the red brick exterior.
Main Level Floor Plan

This floor plan showcases a thoughtful layout with a welcoming porch that leads into a grand foyer and library. The heart of the home is the expansive great room, seamlessly connected to the kitchen and breakfast area, perfect for family gatherings. A uniquely designed hearth room adds charm, with built-in entertainment cabinets creating a cozy nook. The plan also features practical spaces like a mudroom and laundry, conveniently located near the garage entrance.
Upper-Level Floor Plan

This floor plan showcases a thoughtfully designed second floor with a master bedroom complete with a TV shelf and adjacent dressing area. The layout includes three additional bedrooms, each with access to ample closet space, ensuring comfort and privacy. A standout feature is the balcony, providing a serene outdoor extension to one of the bedrooms. Two bathrooms efficiently serve the additional bedrooms, while the master suite enjoys its own private bath.
Basement Floor Plan

This floor plan showcases a dynamic lower level, adding 1,449 sq. ft. to the living area. It includes a spacious media area and a billiard room, perfect for entertainment. A well-designed bar complements the leisure spaces, while an exercise room and a bathroom offer added convenience. The layout is thoughtful, with areas dedicated to both relaxation and recreation.
=> Click here to see this entire house plan
#2. 4-Bedroom Luxury Georgian Home with 4.5+ Bathrooms and 4,489 Sq. Ft.

This stately two-story home exudes elegance with its symmetrical facade and grand entrance framed by white columns. The brick exterior is complemented by traditional shutters and a series of dormer windows that add architectural interest to the roofline. A sweeping driveway leads to the spacious two-car garage, seamlessly integrated into the design. With 4,489 square feet, this residence offers 4 bedrooms and 4.5 bathrooms, providing ample space for luxurious living.
Main Level Floor Plan

The main floor showcases a spacious family room connected to a breakfast area and an elegant dining room, perfect for entertaining. A dedicated study and library offer quiet retreats for work or relaxation. The master bedroom suite includes a luxurious bathroom and ample wardrobe space, enhancing the home’s functional design.
Upper-Level Floor Plan

This floor plan showcases the second story of a 4,489 sq. ft. home. Notably, there’s a large future recreation room measuring 15’0″ x 24’0″, perfect for customization. Bedrooms 2, 3, and 4 are thoughtfully arranged with convenient access to bathrooms, ensuring privacy and functionality. Ample attic storage and a laundry chute add practical touches to this well-designed layout.
=> Click here to see this entire house plan
#3. 4-Bedroom, 5.5-Bathrooms Neoclassical Estate with 5,613 Sq. Ft. and Optional Finished Basement

This impressive two-story home features a classic Southern colonial design with large, stately columns adorning the front entrance. The exterior is painted in a soft blue hue, beautifully contrasted by white trim, which enhances its timeless elegance. Expansive windows surround the house, allowing natural light to flood the interior spaces. With 5,613 square feet, 4 bedrooms, 5.5 bathrooms, and a 3-car garage, this residence offers both luxury and functionality.
Main Level Floor Plan

This floor features a seamless blend of formal and casual living spaces. The ground floor includes a spacious family room leading to a veranda, perfect for gatherings. A dedicated library and guest room provide versatile options for work and hospitality. The kitchen, complete with a pantry and breakfast area, offers easy access to the 3-car garage, enhancing everyday convenience.
Upper-Level Floor Plan

This floor plan reveals a thoughtfully designed second story, featuring a luxurious master suite complete with a private veranda and dual walk-in closets. The master bath is elegantly divided into ‘his’ and ‘her’ sections, ensuring privacy and convenience. Two additional bedrooms each have their own en-suite bathrooms and walk-in closets, providing ample space for family or guests. A cozy sitting area and a functional office space round out this well-appointed level.
Basement Floor Plan

The terrace floor plan features an impressive array of entertainment spaces, including a dedicated theater room measuring 23 by 19 feet. Adjacent to the theater, you’ll find a billiard room and a game room, perfect for hosting gatherings. The recreation area opens to a spacious veranda, providing a seamless indoor-outdoor experience. Additional amenities include a guest suite, office, and ample storage, enhancing the functionality of this luxurious home.
=> Click here to see this entire house plan
#4. 4-Bedroom Colonial Mansion with 3.5 Bathrooms and 3,473 Sq. Ft.

This elegant two-story Colonial home spans 3,473 square feet and features a striking facade with red shutters and stately white columns. Its symmetrical design is accentuated by a grand entryway with a large arched window, creating an impressive first impression. The house offers 4 bedrooms and 3.5 bathrooms, providing ample space for family living. A four-car garage complements the expansive structure, ideal for accommodating multiple vehicles or additional storage.
Main Level Floor Plan

This expansive floor plan offers a large living space, including a convenient four-car garage. The main level highlights a grand great room with an entertainment center and wet bar, seamlessly connecting to a large kitchen with a snack bar and adjacent breakfast nook. Notice the butler’s pantry that adds a touch of elegance, catering to both daily use and special occasions. The master suite promises luxury with its whirlpool bath and ample shelving for storage.
Upper-Level Floor Plan

On the second floor of this 3,473 sq. ft. home, you’ll find a thoughtful arrangement of bedrooms and bathrooms. There are three bedrooms, each with its own distinct space, and two bathrooms that are conveniently accessible. A unique feature is the ‘Open to Below’ area, offering a view to the lower level and enhancing the sense of openness. The inclusion of a clothes chute adds a practical touch to this well-designed upper floor.
=> Click here to see this entire house plan
#5. 4-Bedroom Georgian Home with 3,347 Sq. Ft. and Detached Three-Car Garage

This elegant Colonial-style home features a symmetrical facade adorned with prominent dormer windows, adding character to its design. The exterior is highlighted by soft green siding contrasted by crisp white trim, giving it a timeless appeal. A welcoming front porch with classic columns enhances the entrance, leading to the spacious interior. With 4 bedrooms, 4 bathrooms, and a 3-car garage, this 3,347-square-foot residence offers both style and functionality across its multiple stories.
Main Level Floor Plan

The main level is designed for both entertainment and relaxation, featuring a dedicated billiards room and a separate music room. The kitchen opens into a large family room, creating a seamless flow for gatherings. A cozy sitting area and formal dining room flank the central dining space, offering multiple options for dining and socializing.
Upper-Level Floor Plan

This upper floor layout of 3,347 square feet features four bedrooms, offering ample space for a growing family. The master suite is a highlight, complete with a cozy fireplace and an expansive closet. Bedrooms two and three share a convenient bathroom, while bedroom four enjoys direct access to the large sundeck. The design balances privacy and openness, with a central hall leading to both the interior rooms and outdoor terrace.
Third Floor Layout

The attic spans 44 by 18 feet 4 inches, offering a generous area for storage or potential living space. With its central staircase access, this attic layout provides easy entry and exit. The design highlights a symmetrical arrangement, optimizing space utilization on both sides. This versatile attic enhances the functionality of the 3,347 square foot home with 4 bedrooms and 4 bathrooms.
Detached Garage Floor Plan

This floor plan highlights a generous 39′ x 28′ garage space, ideal for housing three vehicles comfortably. The design features three distinct entry points, offering flexibility in access and organization. Ample room around the vehicles allows for additional storage or workspace, catering to various needs. This layout is perfect for those who value both functionality and efficiency in their home’s design.
=> Click here to see this entire house plan