Hawaii’s sun-soaked beaches, lush landscapes, and vibrant culture make it a dream destination for many, but what does a budget of $1 million actually buy in this tropical paradise? While the price tag might bring to mind sprawling estates and oceanfront mansions, the real range of properties in Hawaii can surprise even seasoned homebuyers. From cozy bungalows near volcanic slopes to hillside retreats overlooking iconic shorelines, there’s a remarkable variety to discover. Below, we’ve rounded up 10 homes that highlight the breadth of your options for around $1 million in the Aloha State.
10. Naalehu, Big Island, HI – $999,000
This custom-built home offers 3 bedrooms, 3 baths, and 1,736 square feet of living space with seamless indoor-outdoor living, featuring direct lanai access from both the living area and main bedroom through three 12-foot split sliding glass doors. The main bedroom includes an ensuite bath with dual sinks, a dual-head walk-in shower, and a walk-in closet. Additional amenities include a finished two-car garage with a wash tub sink, attic storage, ceiling storage racks, fully landscaped grounds with built-in irrigation and rock walls, a 52-foot covered lanai with glass railings, and a 16′ x 36′ fenced pool with a separate bathroom. The property is valued at $999,000, offering a practical yet stylish home with extensive outdoor features.
Where is Naalehu?
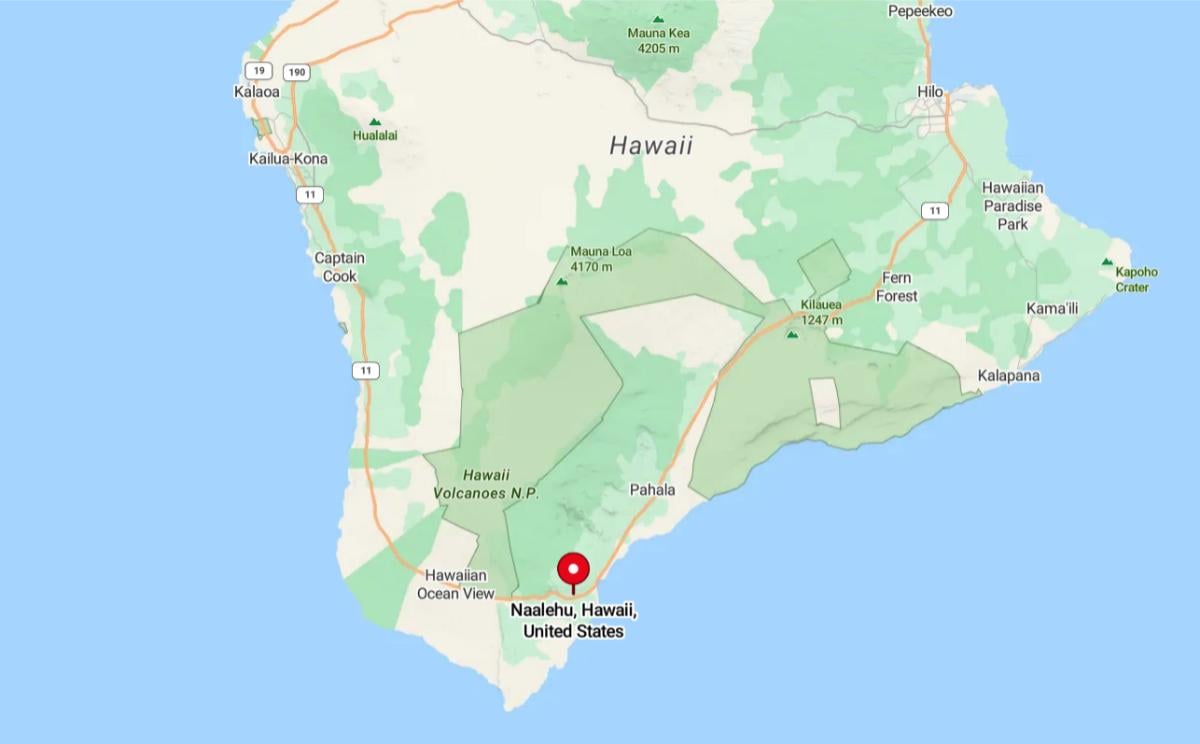
Naalehu is a small community located in the Kaʻū District on the southern end of Hawaii’s Big Island. It holds the distinction of being the southernmost town in the United States. Surrounded by rugged volcanic landscapes and near the famous Punaluʻu Black Sand Beach, Naalehu offers a uniquely remote and peaceful setting. Despite its size, the area has a strong local culture that includes coffee farms, local markets, and scenic ocean views.
Foyer
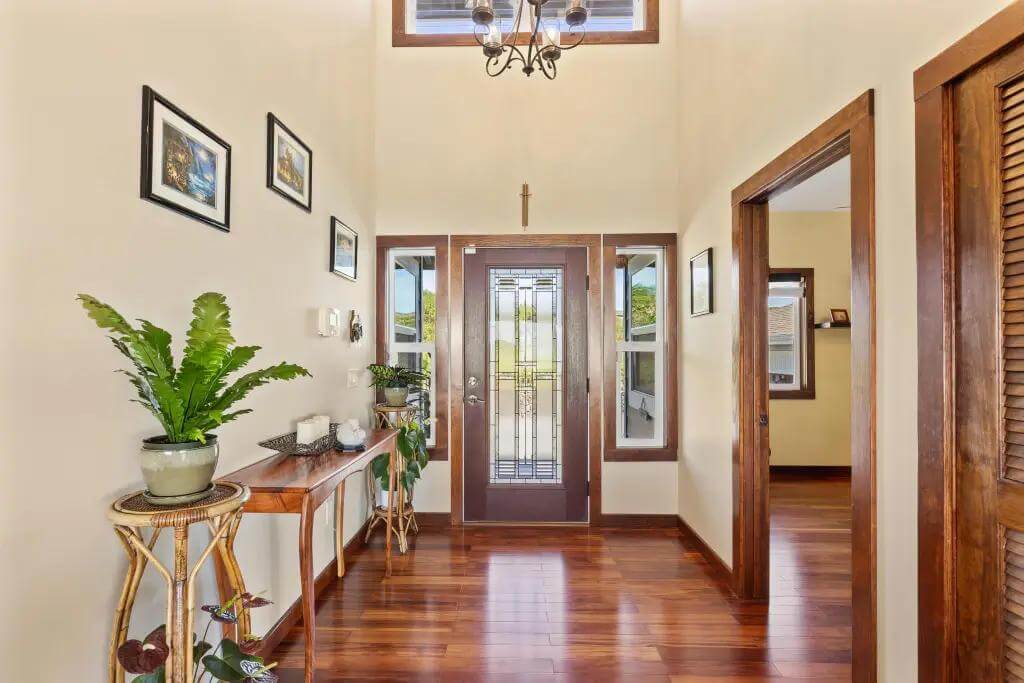
A foyer with a tall glass door leads into the home. Wood floors and trim line the entry. Natural light comes from a high window above.
Living Room
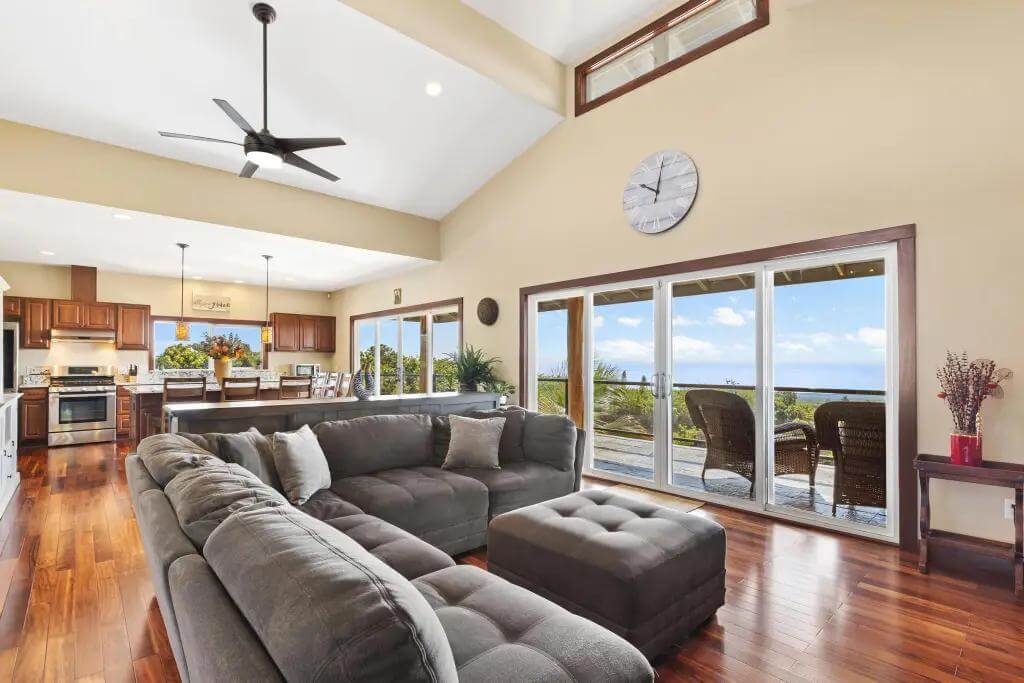
The living room has vaulted ceilings, a large sectional sofa, and a ceiling fan. Sliding doors reveal an ocean view and lead to a covered lanai. The open layout connects seamlessly to the kitchen.
Kitchen
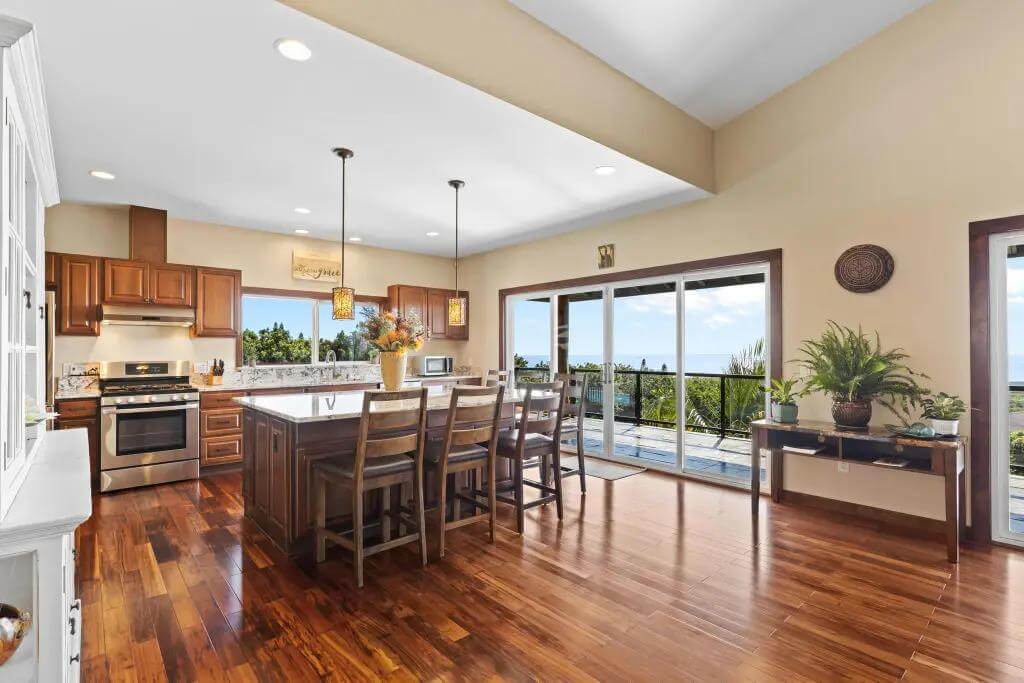
A spacious kitchen with wood cabinets includes a center island and barstool seating. Sliding glass doors open to the deck with ocean views. Pendant lights provide task lighting over the island.
Bedroom
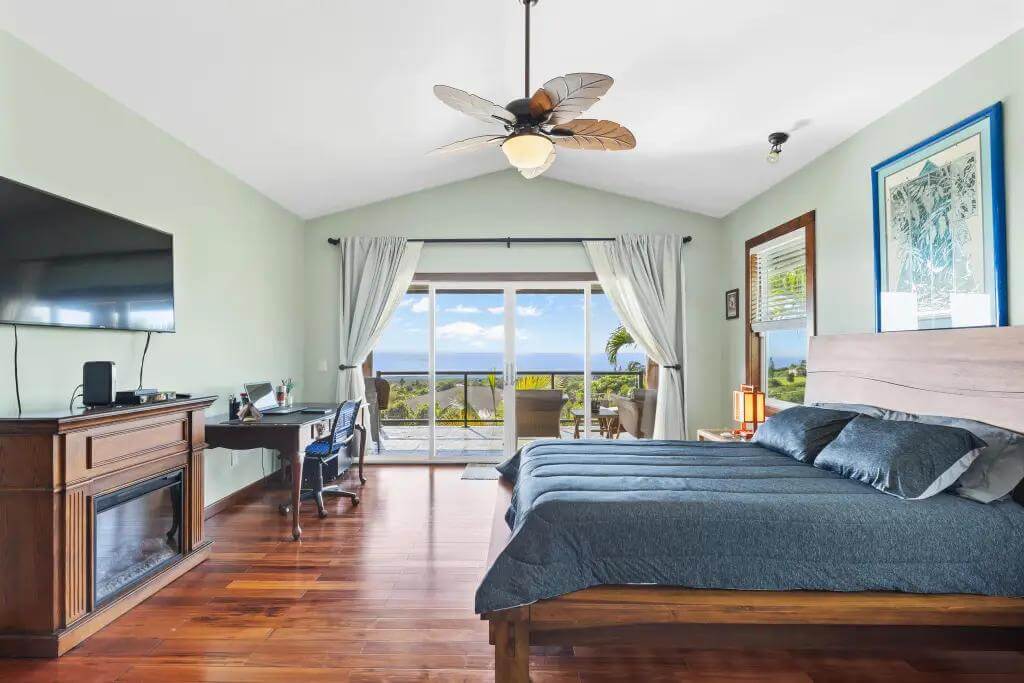
The bedroom has sliding doors framing an ocean view and direct lanai access. A vaulted ceiling with a fan keeps the space comfortable. Dark wood floors contrast with light walls.
Pool
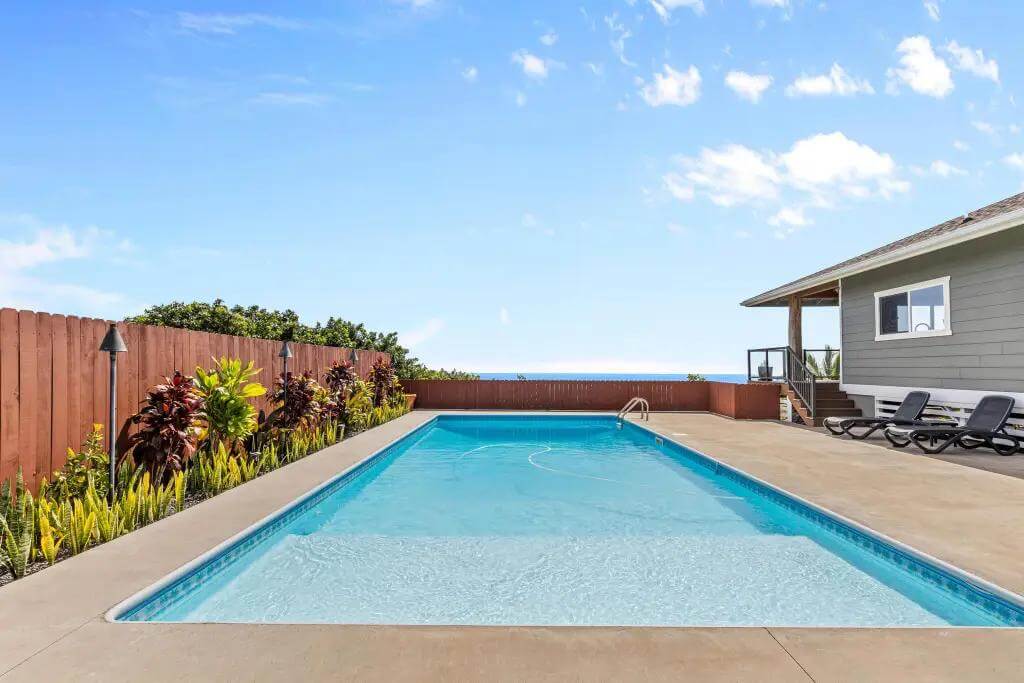
A rectangular in-ground pool stretches alongside a privacy fence. Lounge chairs line the concrete deck. The ocean appears in the distance, completing the view.
Source: Tom Edwards @ Kona Ka’U Realty via Coldwell Banker Realty
9. Waianae, Oahu, HI – $1,150,000
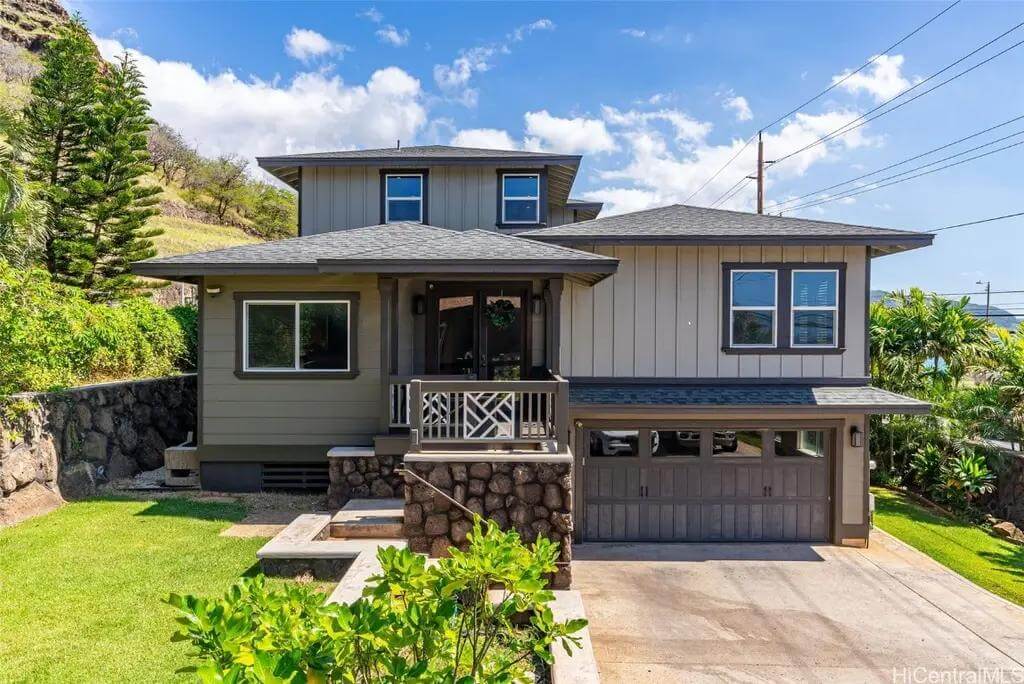
This 3-story retreat features 4 bedrooms, 3 baths, and 2,468 square feet of living space, with multiple balconies overlooking the ocean. A chef-style kitchen with quartz countertops and stainless steel appliances flows into an open-concept living and dining area, accented by tray ceilings. Central AC, luxury vinyl plank flooring, plush bedroom carpeting, and a third-floor primary suite with a private balcony ensure comfort and stunning views. A beautifully landscaped backyard and covered lanai provide additional space for relaxation and entertaining, and the entire property is valued at $1,150,000.
Where is Waianae?
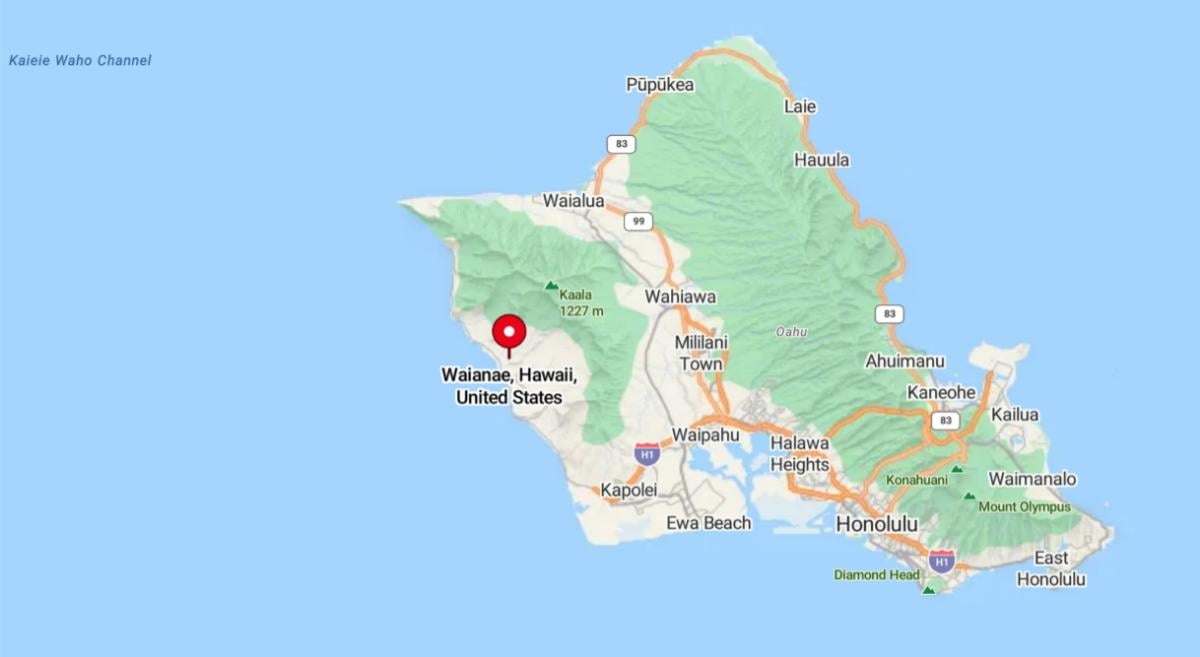
Waianae is a community on the western, or Leeward, coast of Oahu in Hawaii. It lies roughly 30 miles northwest of Honolulu, accessible via Farrington Highway. Known for its beautiful beaches and the dramatic Waianae Mountain Range, it offers a more rural setting compared to Honolulu’s urban environment. The area holds deep cultural significance, with a strong local identity and ties to Native Hawaiian history.
Living Room
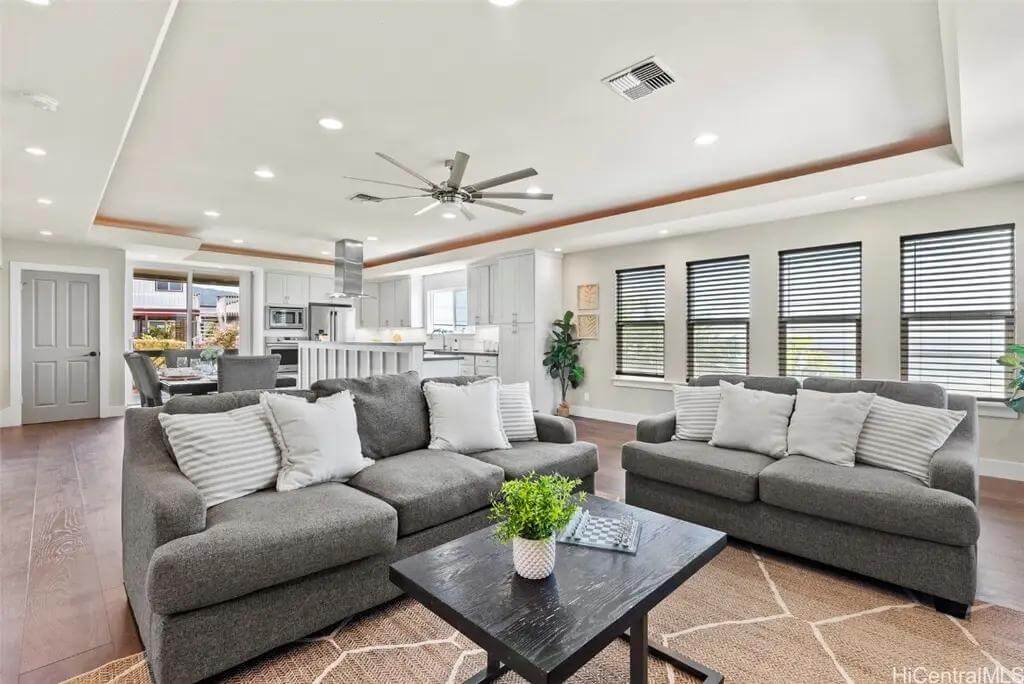
Living area with tray ceilings and a ceiling fan connects seamlessly to the kitchen. Gray sofas and a simple coffee table form the central seating arrangement. Large windows line the wall, letting in ample light.
Kitchen
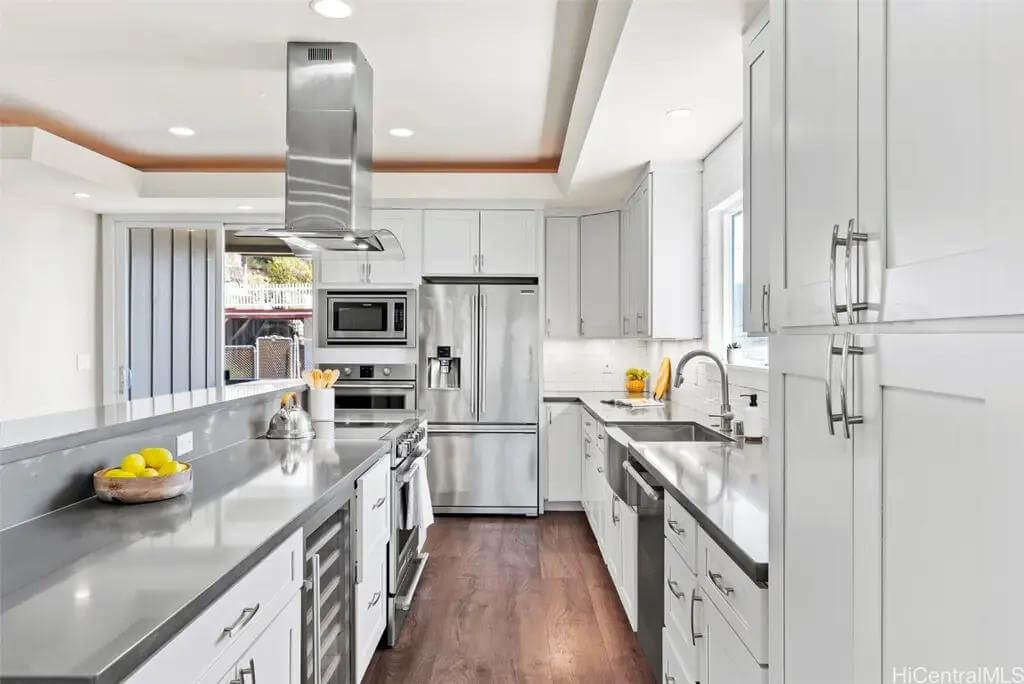
The kitchen features white cabinetry and a long island for extra prep space. Stainless steel appliances line the back wall. The open design allows a clear view into the living area.
Bedroom

A bedroom showcases a paneled accent wall and recessed lighting in the tray ceiling. The neutral carpet contrasts with the white trim. An open doorway leads into a connected bathroom area.
Bathroom
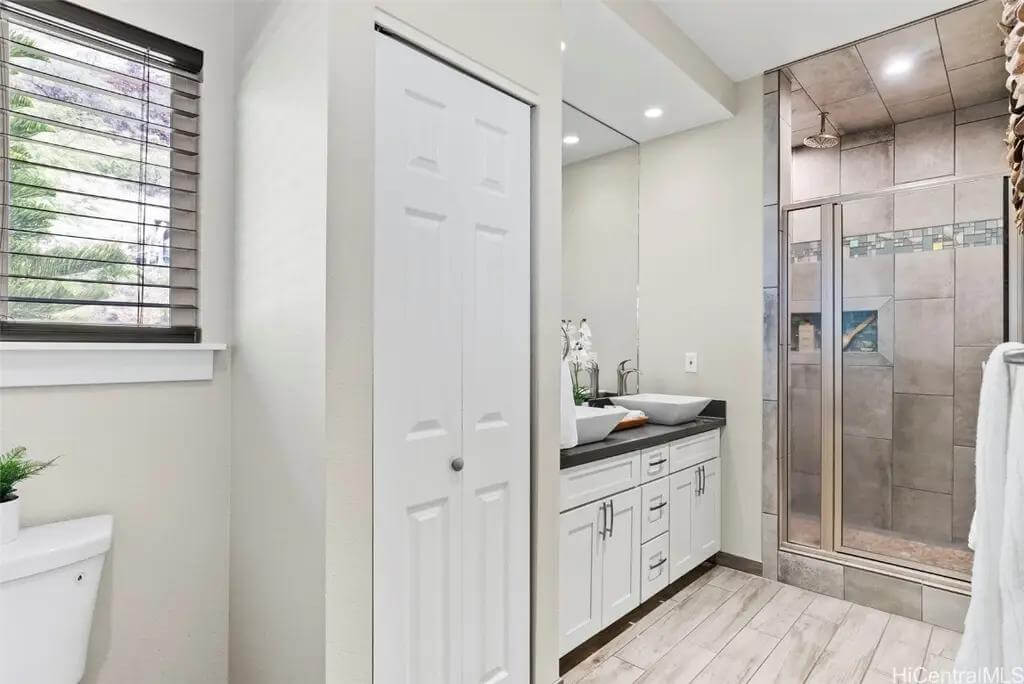
A walk-in shower with tile walls stands behind a glass door. A single vanity with storage and a large mirror sits next to a closet. Soft gray tones give the bathroom a clean, modern look.
Porch
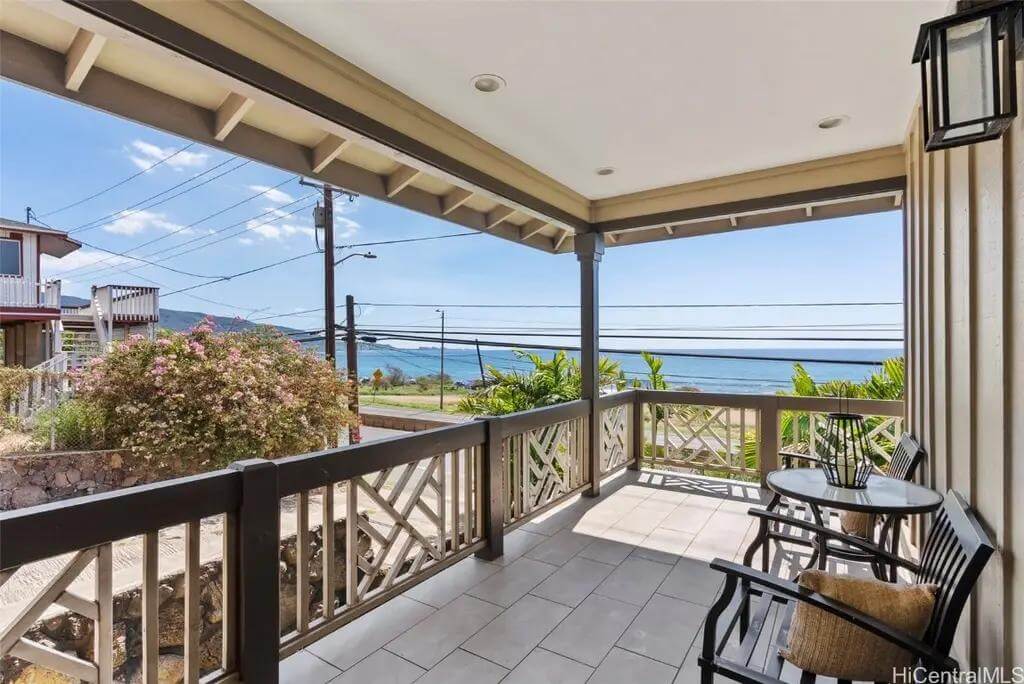
A covered porch with a tiled floor offers an ocean view. Two chairs and a small table create a cozy seating spot. Simple railings and a wooden frame complete the outdoor space.
Source: Daniel Ulu @ Keller Williams Honolulu via Coldwell Banker Realty
8. Kailua-Kona, Big Island, HI- $1,199,000

This two-level home in Malulani Gardens offers 3 bedrooms, 3 baths, and 1,666 square feet of living space. Three lanais overlook grazing land and local wildlife, while the main suite boasts a private lanai, large windows, a sitting area, and a walk-in closet. A chair lift, ADA bars in the bathrooms, newer appliances, and fresh paint throughout add comfort and convenience. The property also includes a spacious laundry area adjacent to the two-car garage and is valued at $1,199,000.
Where is Kailua-Kona?
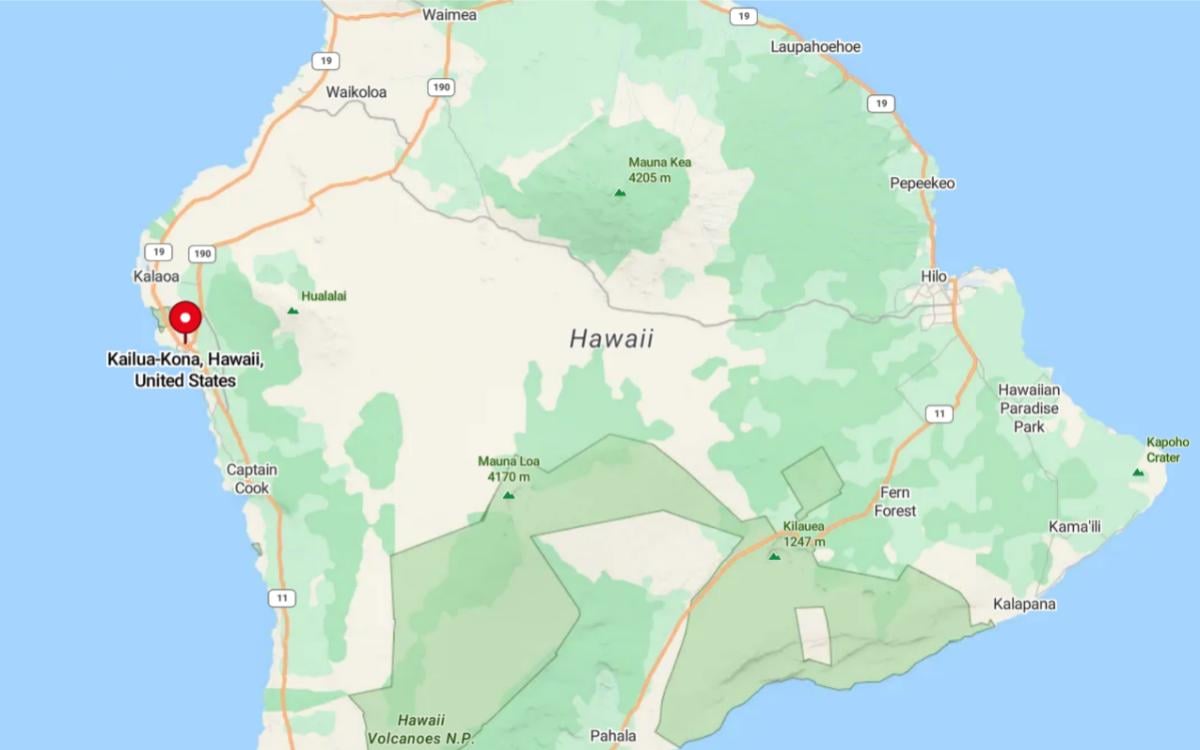
Kailua-Kona is a coastal town located on the western side of Hawaii’s Big Island. It sits in the North Kona District, known for its sunny weather and world-renowned Kona coffee farms. The area is popular with visitors for its beaches, water activities, and historic sites like Hulihe‘e Palace. Kailua-Kona also hosts major events, including the Ironman World Championship triathlon.
Living Room
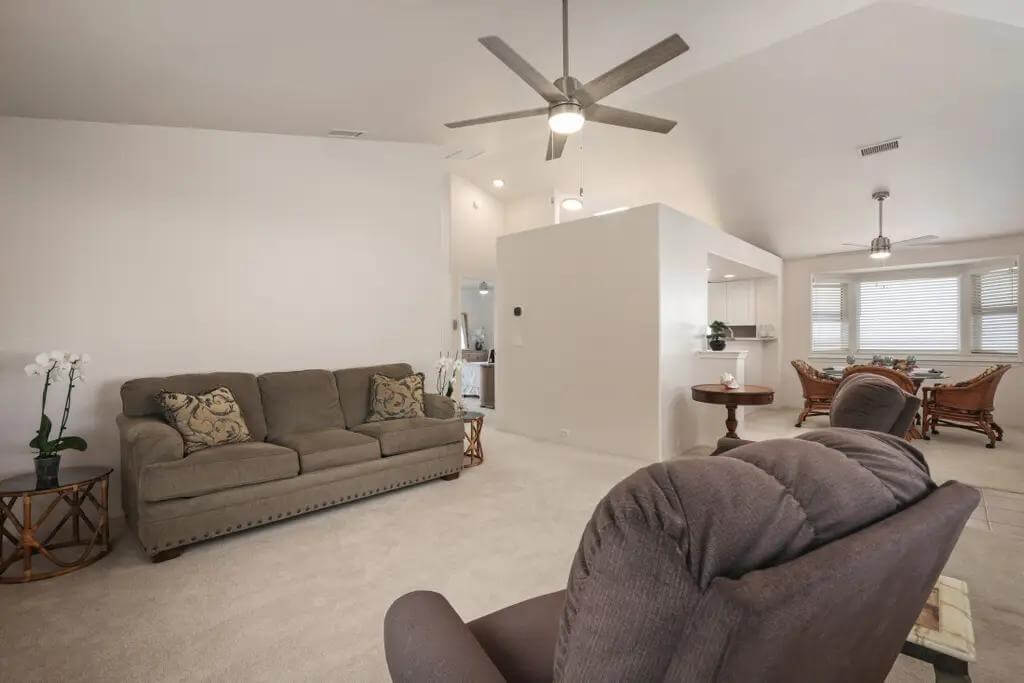
A neutral-toned living room features a sofa and recliners under a ceiling fan. Walls and carpet maintain a simple, cohesive look. The space opens to the adjacent dining area for easy flow.
Dining Area
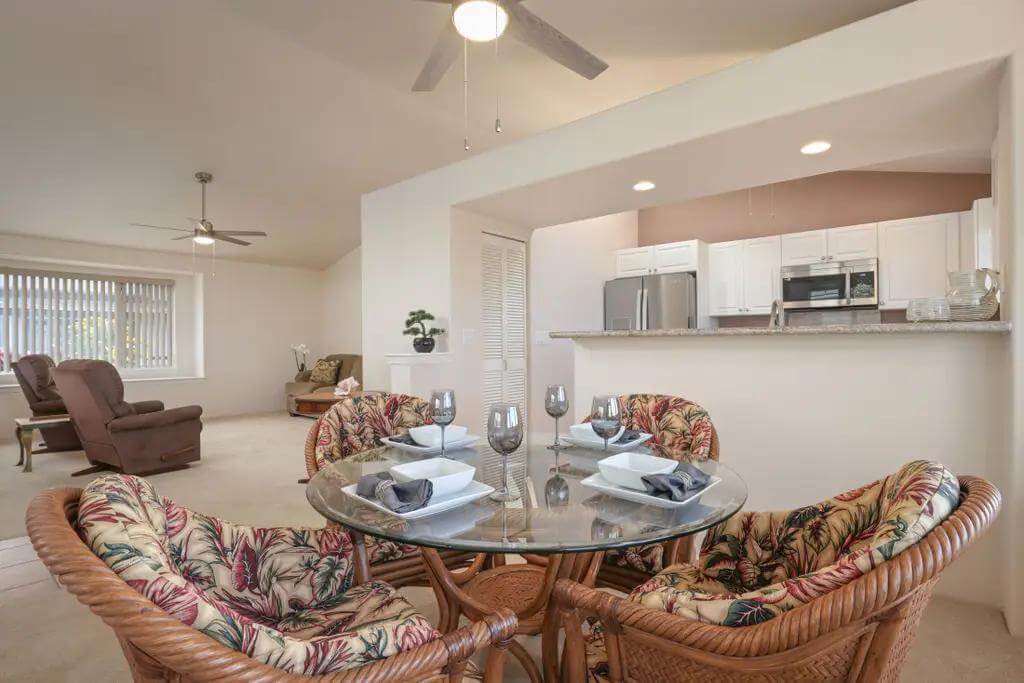
A round glass dining table with rattan chairs sits beside a pass-through to the kitchen. White cabinetry and appliances stand out against neutral walls. The open floor plan leads into the living area in the background.
Kitchen
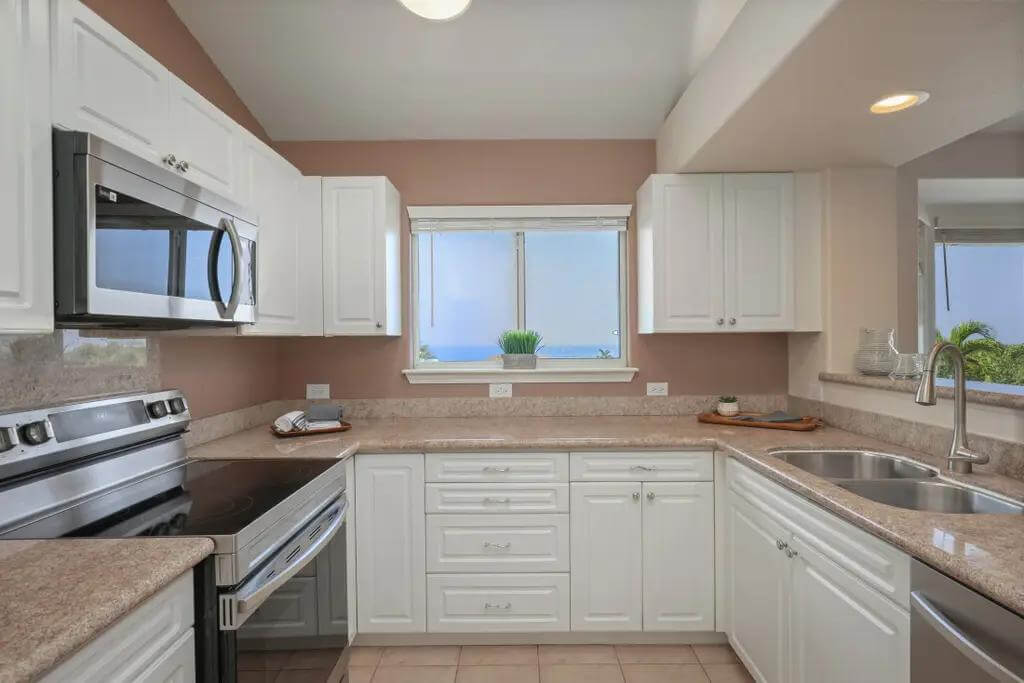
The kitchen has white cabinets, stainless steel appliances, and a window facing the water. Beige countertops wrap around for ample workspace. The open layout allows easy interaction with nearby living areas.
Bedroom
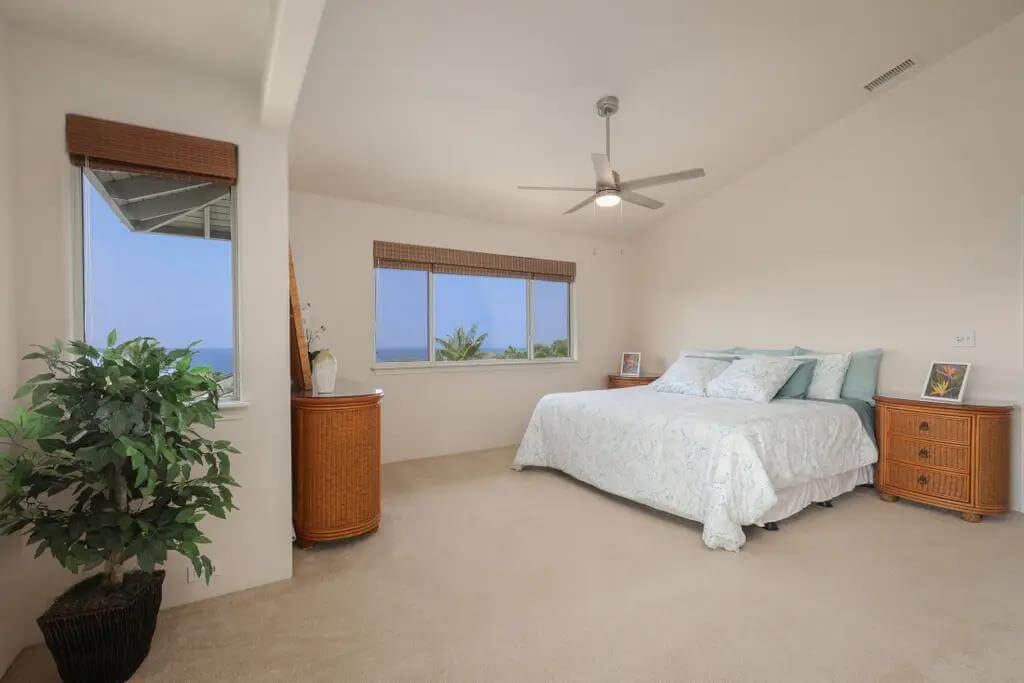
The bedroom includes windows on two sides, providing natural light and ocean views. A ceiling fan helps circulate air. Soft carpet and minimal furniture keep the room relaxed.
Lanai

A covered lanai with cushioned seating overlooks a landscaped yard. Wood railings enclose the space for privacy. Palm trees and tropical plants create a relaxed outdoor setting.
Source: Kimberly Adams @ Real Broker LLC. via Coldwell Banker Realty
7. Hawi, Big Island, HI – $1,080,000
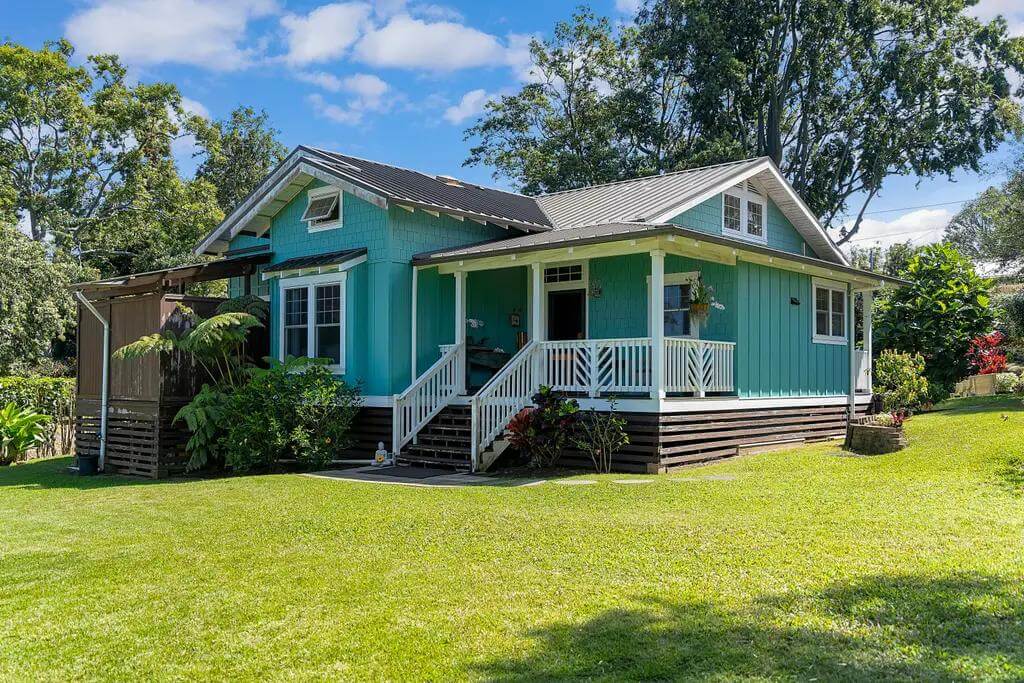
Valued at $1,080,000, this 1,642-square-foot home sits on an almost 16,000-square-foot lot and offers 2 bedrooms and 2 baths. The open-concept living area with vaulted ceilings flows into a screened-in lanai overlooking a lush garden brimming with tropical plants like banana, starfruit, and cacao. A large multipurpose room adds laundry facilities, an office nook, and extra storage, while a stylish kitchen features a farmhouse sink and stone countertops. The primary suite includes dual vanities and an outdoor soaking tub for a unique Hawaiian retreat.
Where is Hawi?
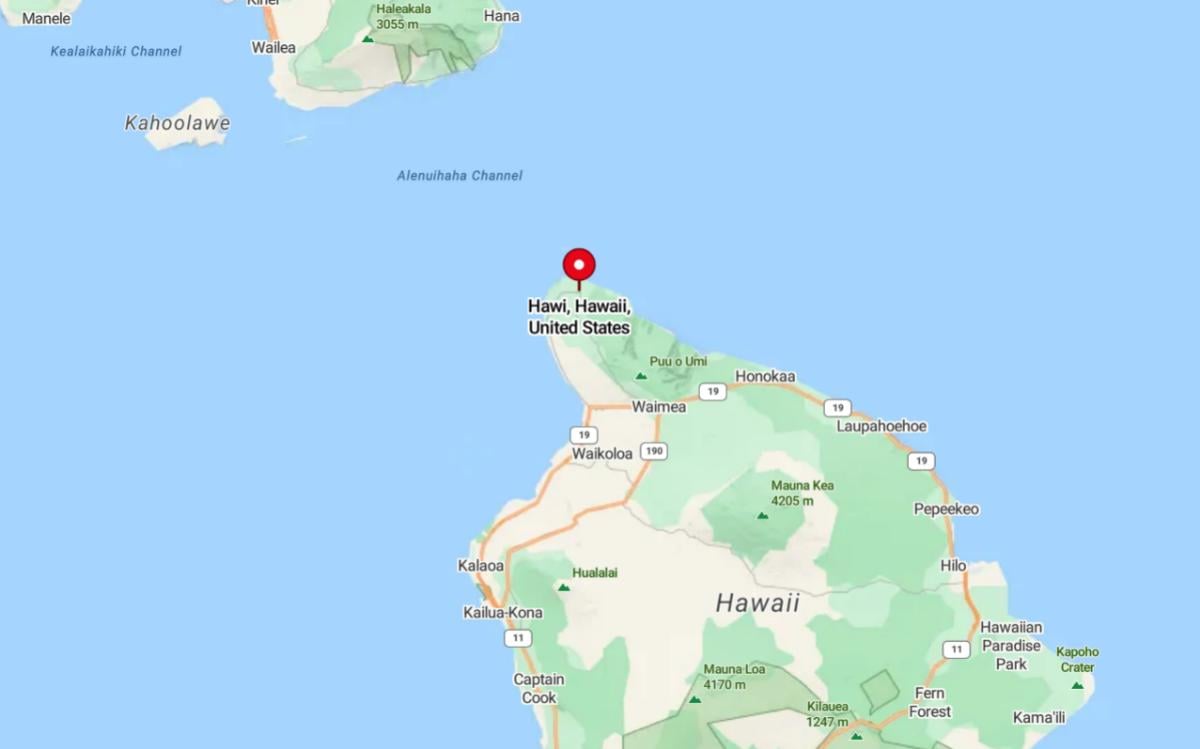
Hawi is a small town in the North Kohala district on the northern tip of Hawaii’s Big Island. It lies about 65 miles north of Kailua-Kona and is known for its historic charm, boutique shops, and eateries. Once a bustling sugar plantation hub, Hawi retains glimpses of its past through local architecture and cultural sites. The nearby Kohala Coast and Pololu Valley Lookout offer scenic exploration opportunities for visitors and residents alike.
Dining Room
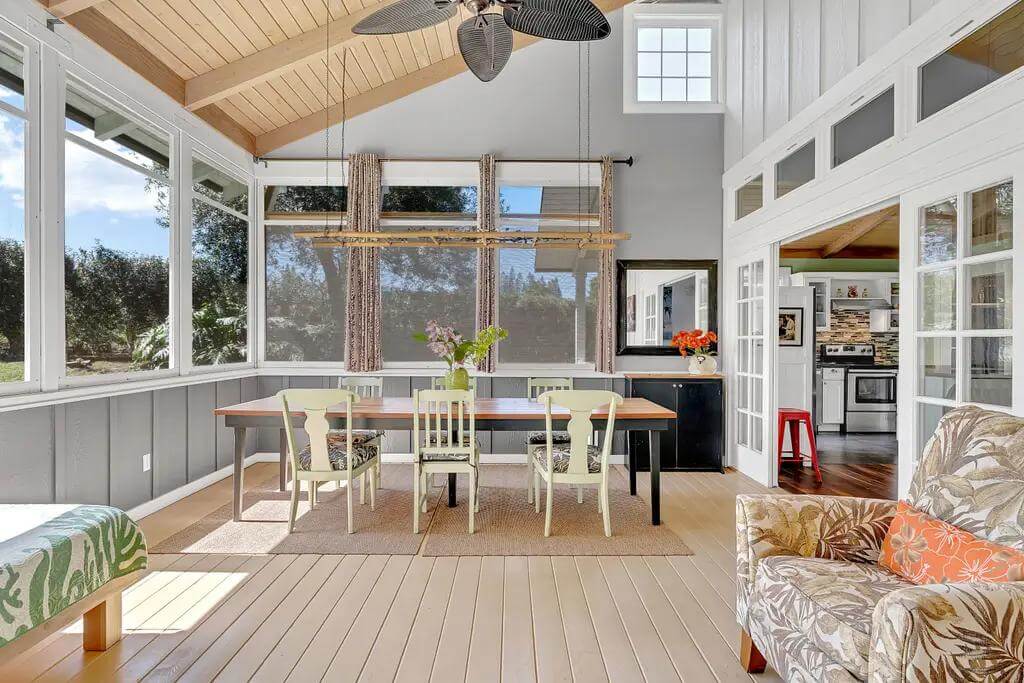
A dining area with high ceilings and large windows wraps around a central table. A ceiling fan provides airflow, and glass doors lead to the adjacent kitchen. Neutral walls and light floors keep the space bright and open.
Living Room
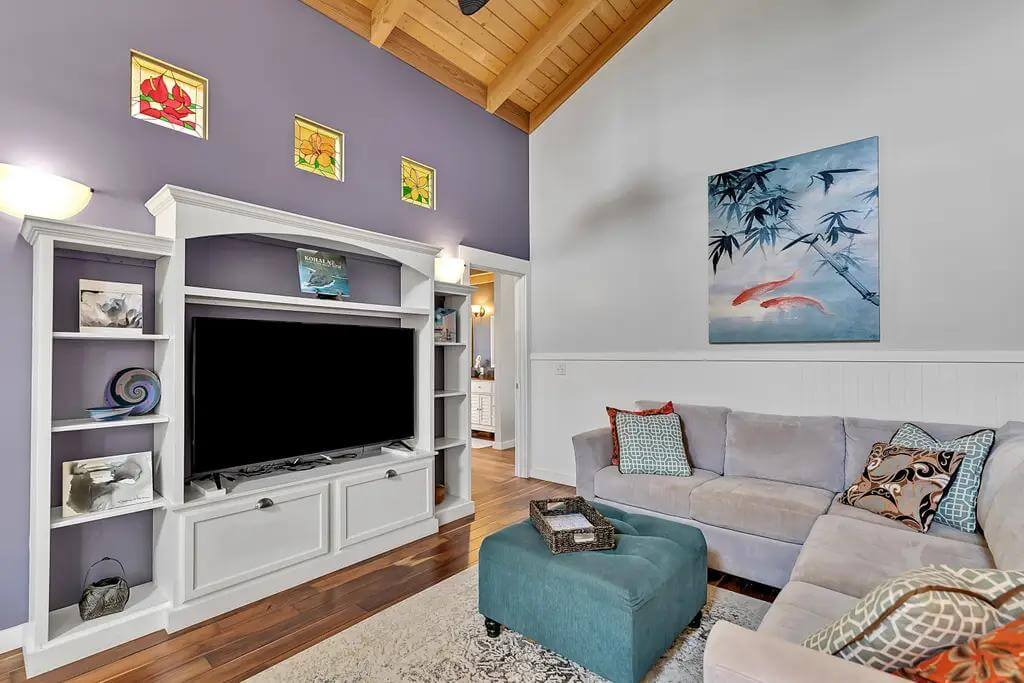
A living room features a built-in media center and a vaulted wood ceiling. A purple accent wall contrasts with the neutral sofa and wainscoting. The layout centers around comfortable seating for relaxation and entertainment.
Office
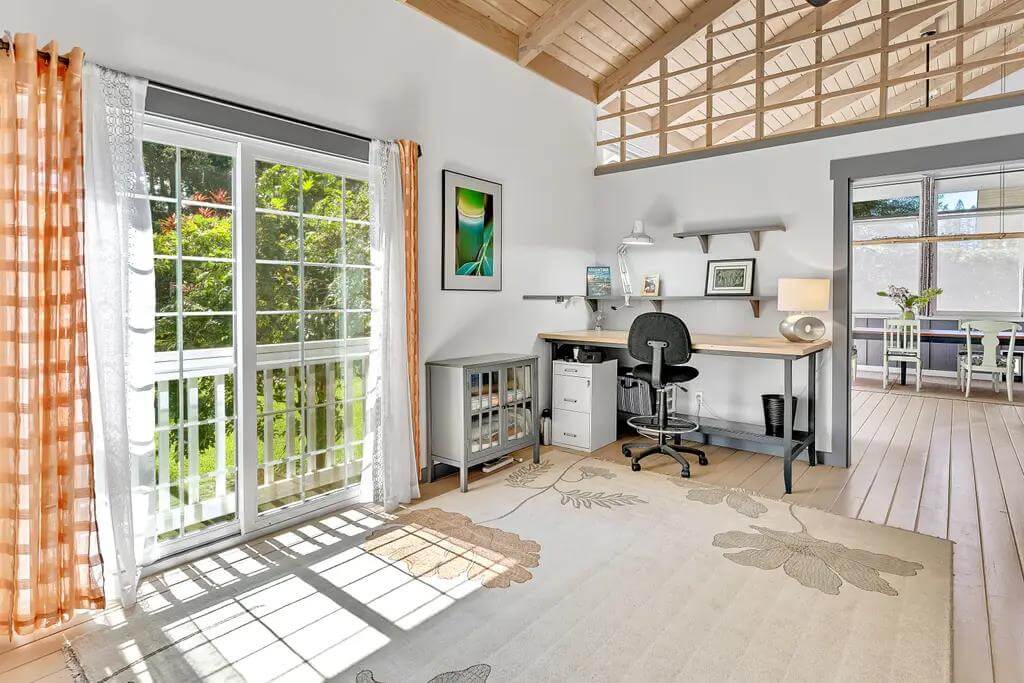
An open workspace sits under a vaulted, trussed ceiling with sliding glass doors leading outside. A simple desk and shelves offer functional storage. The adjacent area connects seamlessly, keeping the interior layout flexible.
Bedroom
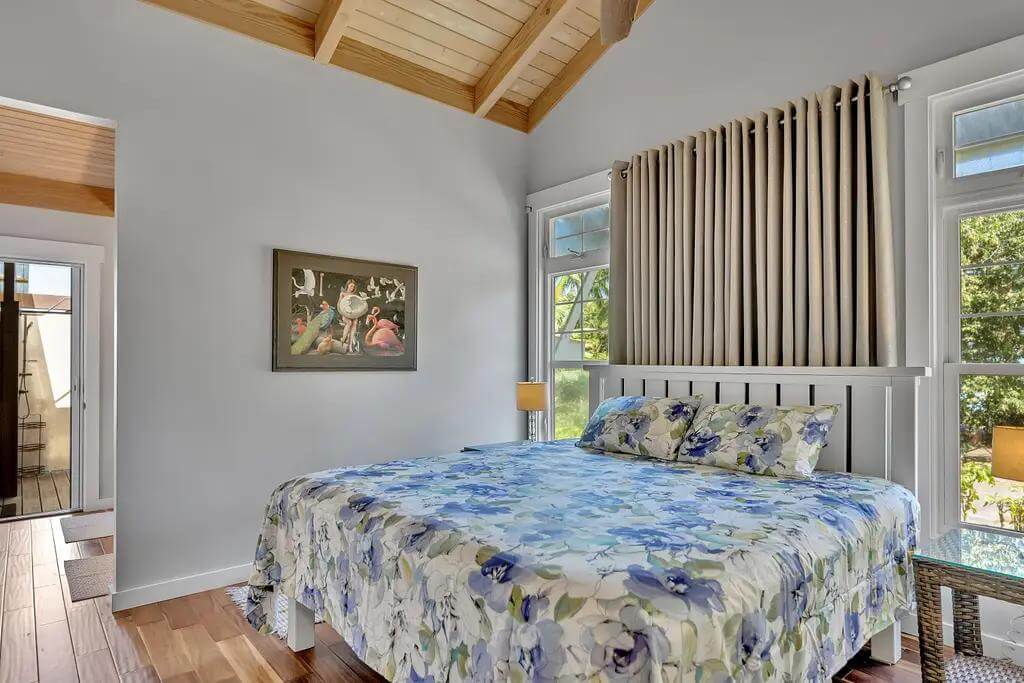
A bedroom has a vaulted wood ceiling and windows on multiple sides. A floral bedspread adds color against the neutral walls. The layout flows into an adjoining hallway or bathroom area.
Backyard
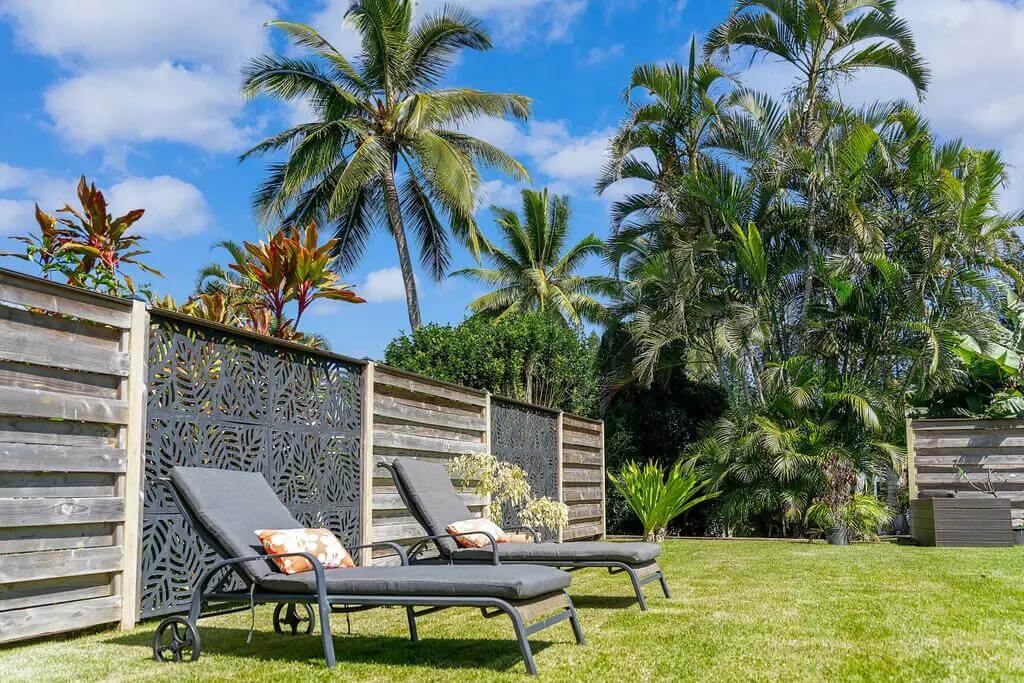
A fenced backyard includes lounge chairs for outdoor relaxation. Tall palm trees and lush tropical foliage surround the space. The grassy lawn provides an inviting spot for sunbathing or enjoying the view.
Source: Jonathan Brooke @ Kohala Brokers via Coldwell Banker Realty
6. Kapolei, Oahu, HI – $1,200,000
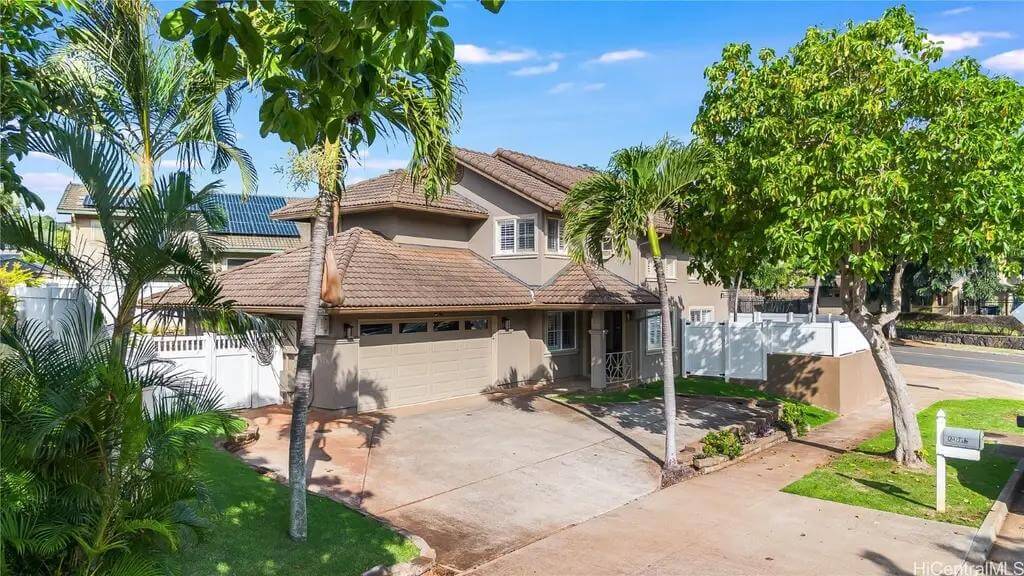
This corner-lot property offers 3 bedrooms, 3 baths, and 1,953 square feet of living space, with an open loft and a downstairs den that can function as a fourth bedroom or office. Move in with brand-new stainless steel appliances, fresh paint, a workstation kitchen sink, new flooring, central air, and 18 owned PV panels for comfortable living. The garage features upgraded cabinetry, quartz counters, and a finished floor, making it versatile for work or added storage. Professionally landscaped grounds include durable turf, tropical plants, a hot tub, and an outdoor fire pit, and the entire home is valued at $1,200,000.
Where is Kapolei?

Kapolei is a planned community located on the southwestern side of Oahu in Honolulu County, Hawaii. It sits roughly 17 miles west of downtown Honolulu and is often referred to as Oahu’s “second city.” Rapid development has brought residential neighborhoods, shopping centers, and commercial areas to the region. The area also benefits from proximity to Ko Olina, known for its resorts, golf courses, and lagoons.
Living Room

A living area with tall ceilings overlooks a second-floor railing. A white sectional sofa sits near a bright window. The open design flows into a sitting area by the stairs.
Kitchen

A kitchen with white cabinets and stainless steel appliances opens to the backyard. Sliding glass doors let in natural light and lead to a hot tub area. A small island with barstools offers casual dining space.
Loft
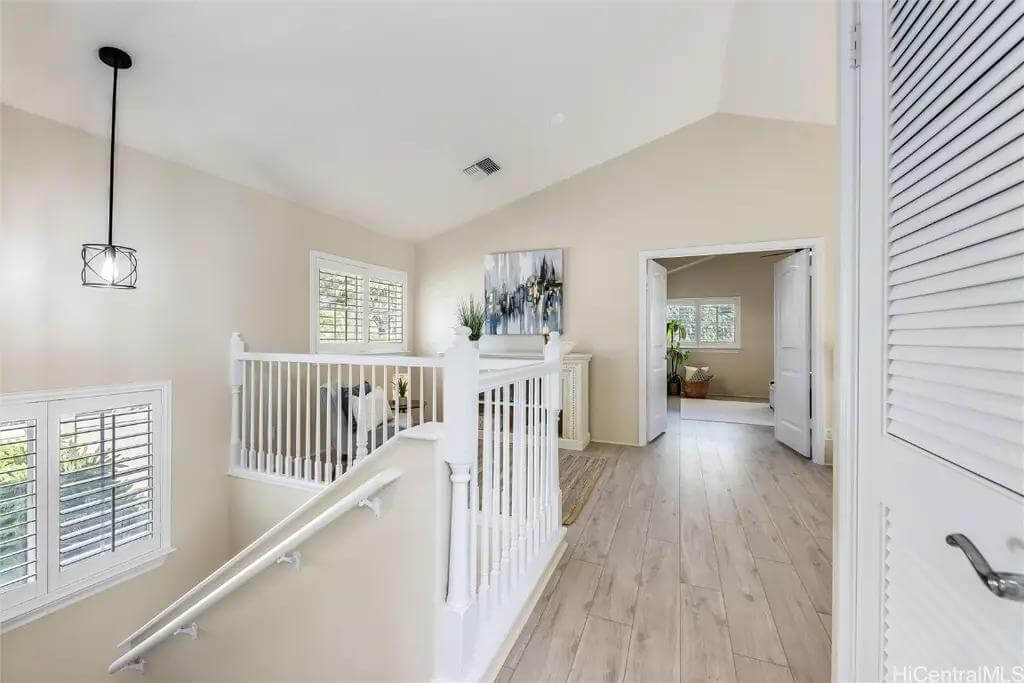
The upstairs landing features white railings and a vaulted ceiling. A pendant light and shuttered windows brighten the area. A hallway leads to additional rooms beyond.
Bedroom

A bedroom with vaulted ceilings and a ceiling fan includes multiple windows with shutters. A neutral color palette and a simple bench keep the space calm. A plant in the corner adds a natural accent.
Backyard

A fenced backyard area shows a mix of pavers and artificial turf. A hot tub sits near the back of the home. A small seating area with chairs and a table completes the outdoor space.
Source: Derek Okahashi @ eXp Realty via Coldwell Banker Realty
5. Wailuku, Maui, HI – $1,234,500
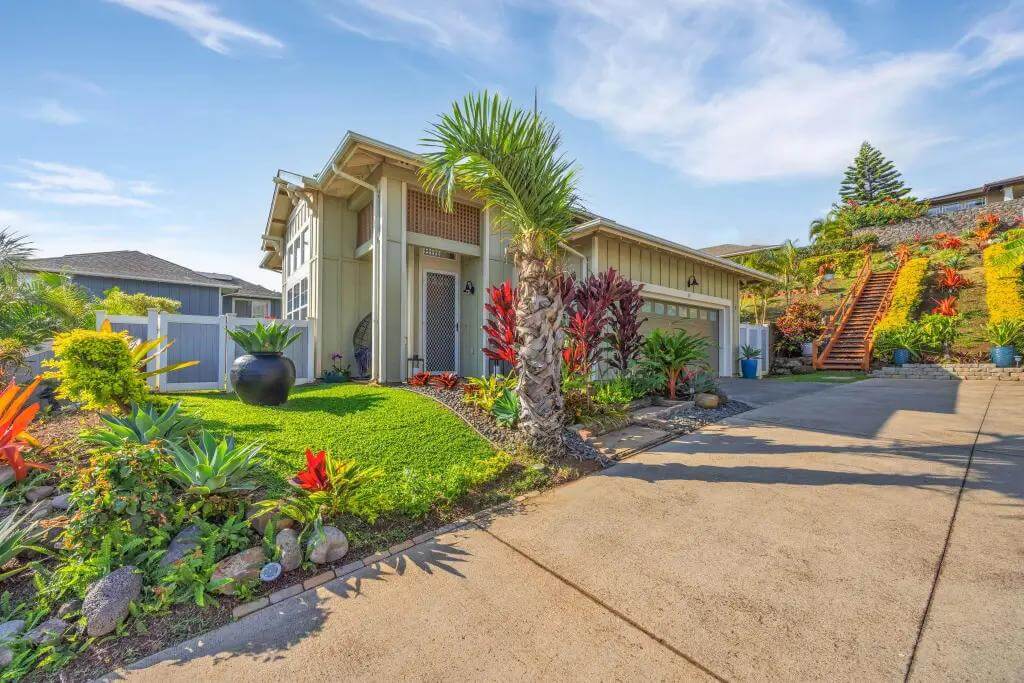
This two-level residence offers 3 bedrooms, 2.5 bathrooms, and 1,403 square feet of living space, with a primary suite on the lower level and two additional bedrooms upstairs. A private terrace reveals panoramic views of North Shore, Haleakala, and city lights, while the enclosed backyard showcases the West Maui Mountains. Key features include 19 owned solar panels, a solar water heater system, double-height ceilings, stainless steel appliances, an irrigation system, and a full-size 2-car garage. Finished with custom cabinetry and updated flooring, this executive-style home is valued at $1,234,500.
Where is Wailuku?
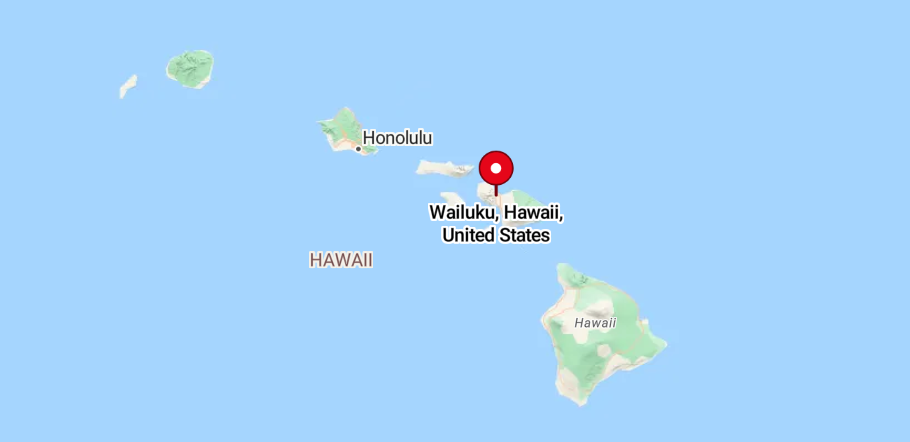
Wailuku is the county seat of Maui County, located near the base of the West Maui Mountains on the island of Maui. It lies just west of Kahului, which is the island’s primary airport and commercial center. Known for its historic downtown, Wailuku also offers easy access to the scenic ‘Īao Valley. The area blends local culture, government services, and natural attractions for both residents and visitors.
Dining Room
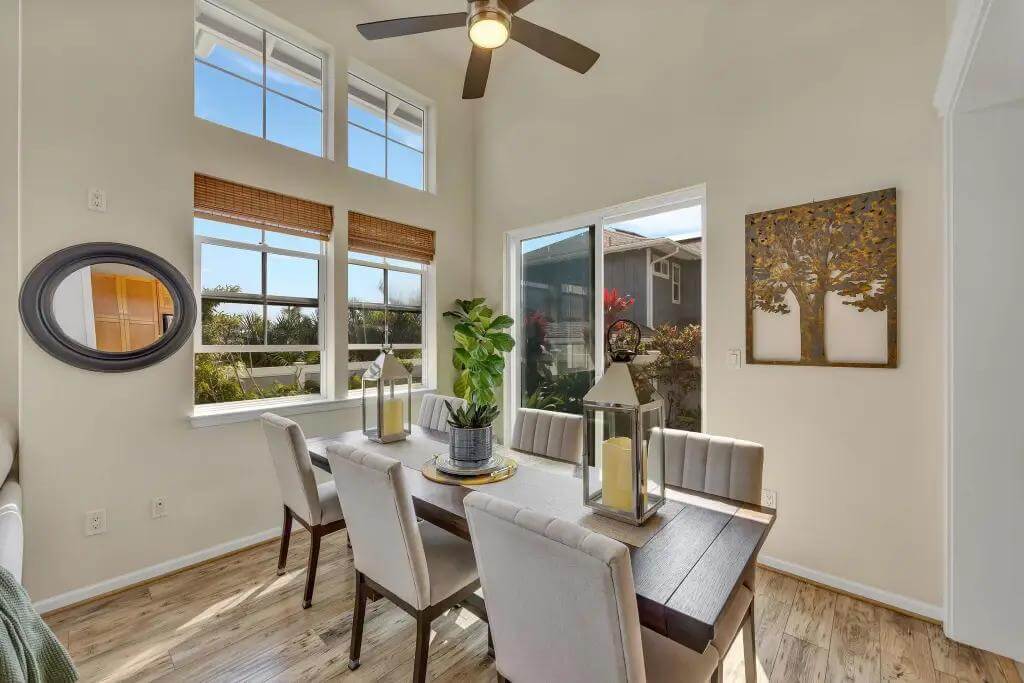
A dining area features a high ceiling and multiple windows. A rectangular table and chairs sit near a sliding glass door that opens to the outside. The space is accented by simple wall art and a potted plant.
Living Room
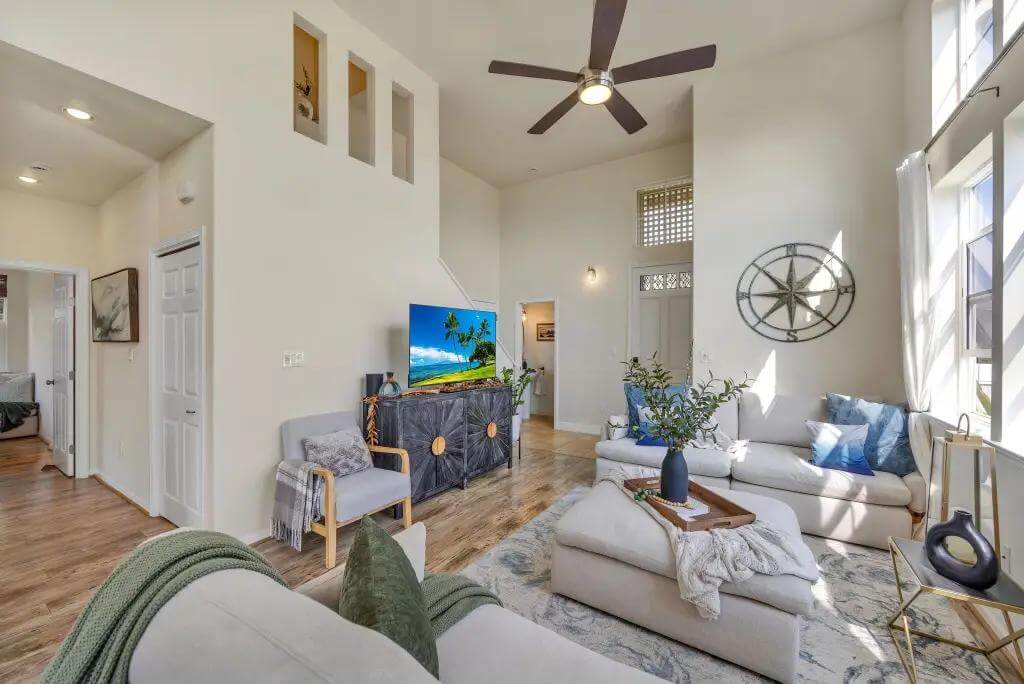
A living room with tall ceilings includes a ceiling fan and large windows. Two sofas and an ottoman face a TV console. Light floors and neutral walls keep the area open and inviting.
Bedroom
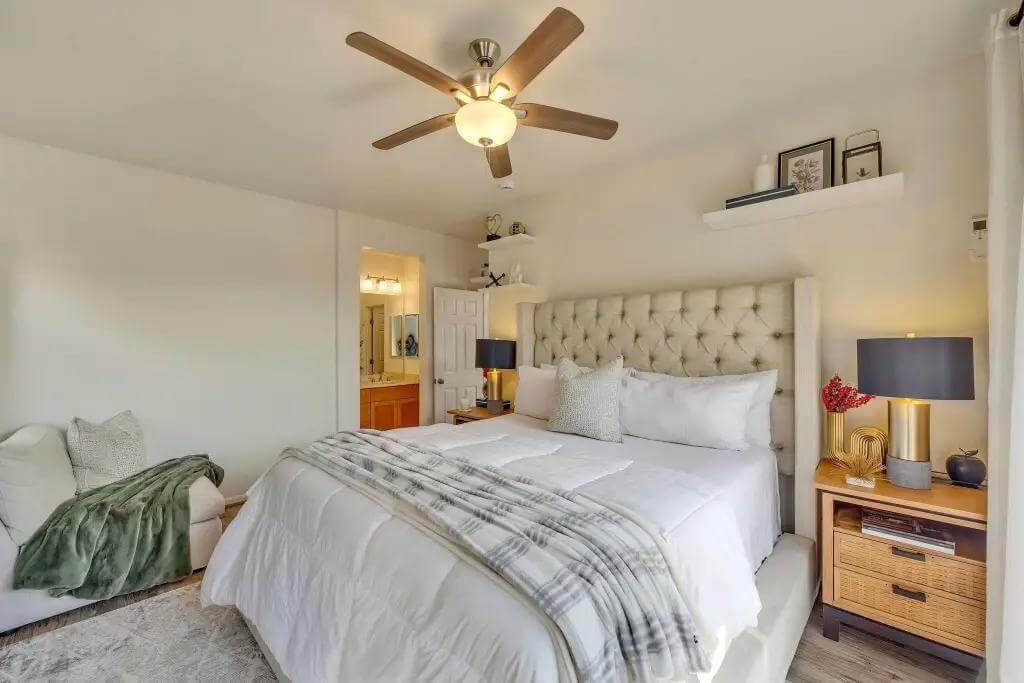
A bedroom has a tufted headboard and a ceiling fan overhead. A doorway leads to an en suite bathroom. Minimal décor and soft colors make the space calm and uncluttered.
Bathroom
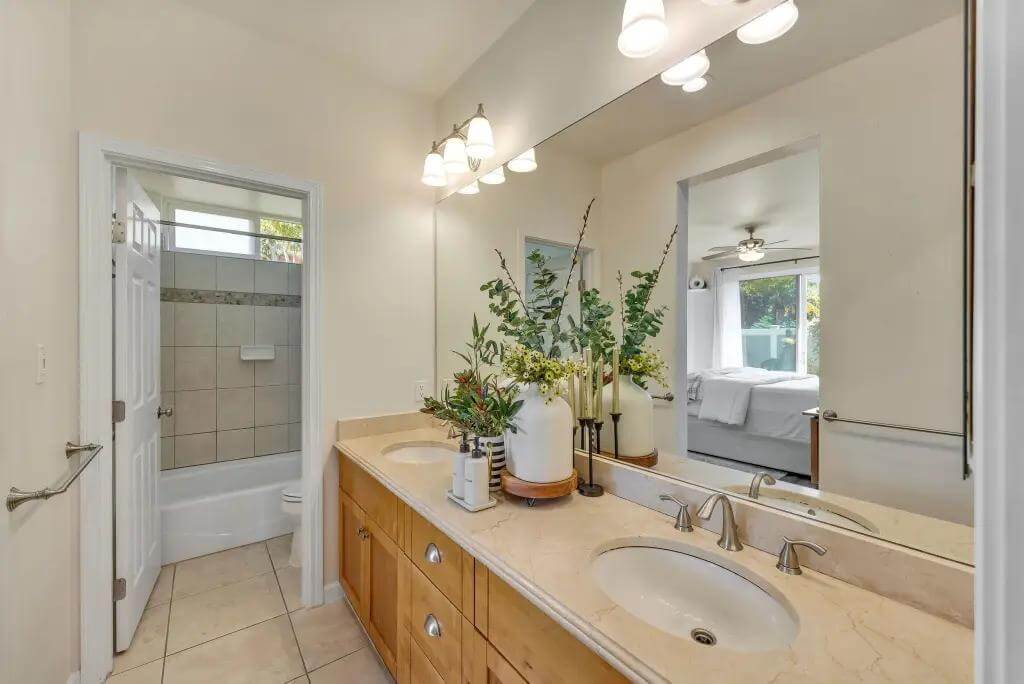
A bathroom features a double vanity and a wide mirror. A doorway separates the tub and toilet area. Neutral tones keep the design clean and simple.
Outdoor Space

The yard includes a grassy lawn and bright tropical plants. A small seating area sits near the home, offering a spot to enjoy the scenery. Tall windows overlook the landscaped surroundings, tying the outdoor space together.
Source: Randolph M Antonio Rs-56487 & Carol M Pu’U Rs-62355 @ Keller Williams Realty Maui-Ka via Coldwell Banker Realty
4. Kurtistown, Big Island, HI – $1,285,000
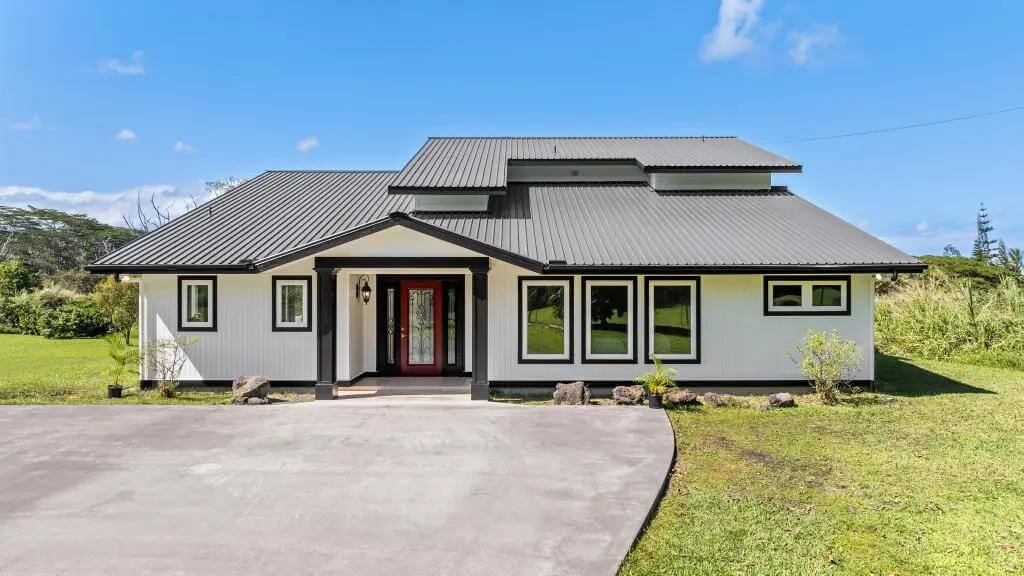
This home sits on a 5-acre lot at 17-4060 South Road in Kurtistown, featuring mature landscaping, fruit trees, and county water access. It offers 2,881 square feet of living space with 3 bedrooms, 3 bathrooms, fresh interior and exterior paint, tile flooring, open-beam ceilings, and large windows that fill the space with natural light. The layout includes two living areas plus a sunroom, with a split AC unit in the main living room, while the upstairs primary suite features a walk-in closet, a large en-suite bathroom with a jacuzzi tub, and a lanai with views of the landscaped property and Mauna Kea. Valued at $1,285,000, this home combines modern updates with a serene, park-like setting for comfortable living.
Where is Kurtistown?
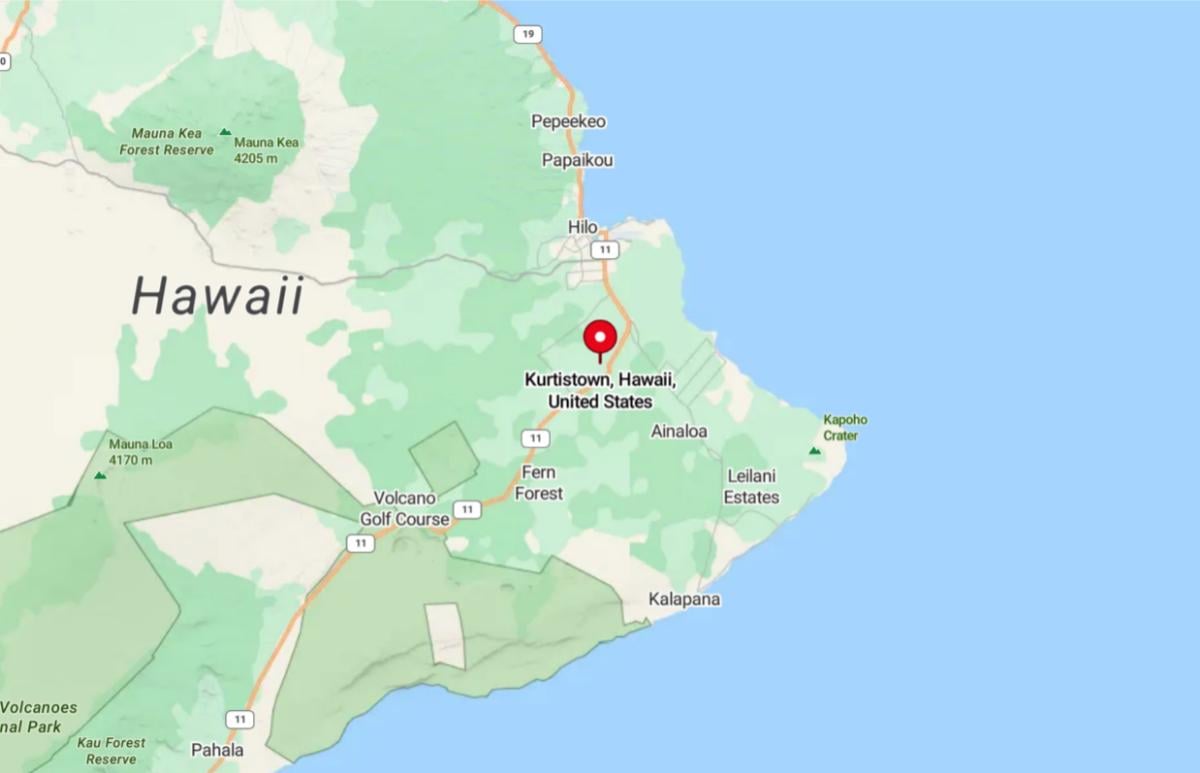
Kurtistown is a small community located in the Puna District on the eastern side of Hawaii’s Big Island. It lies about eight miles south of Hilo along Highway 11 (the Hawaii Belt Road). Surrounded by lush, tropical foliage, Kurtistown offers a quieter, rural lifestyle compared to more urbanized areas. Its proximity to Hilo provides residents with convenient access to shopping, dining, and essential services.
Kitchen

The kitchen features white cabinetry, black countertops, and stainless steel appliances. Windows on multiple sides bring in natural light. The tile floor and overhead fan keep the space cool.
Living Room

The living area has tile floors, white walls, and large windows overlooking the yard. Two ceiling fans and a split AC unit help maintain a comfortable temperature. A sofa set and shelving provide seating and storage.
Bedroom

The bedroom with tile flooring includes a ceiling fan and a closet with louvered doors. The walls and bedding follow a neutral color scheme. A small desk in one corner adds functionality.
Bathroom
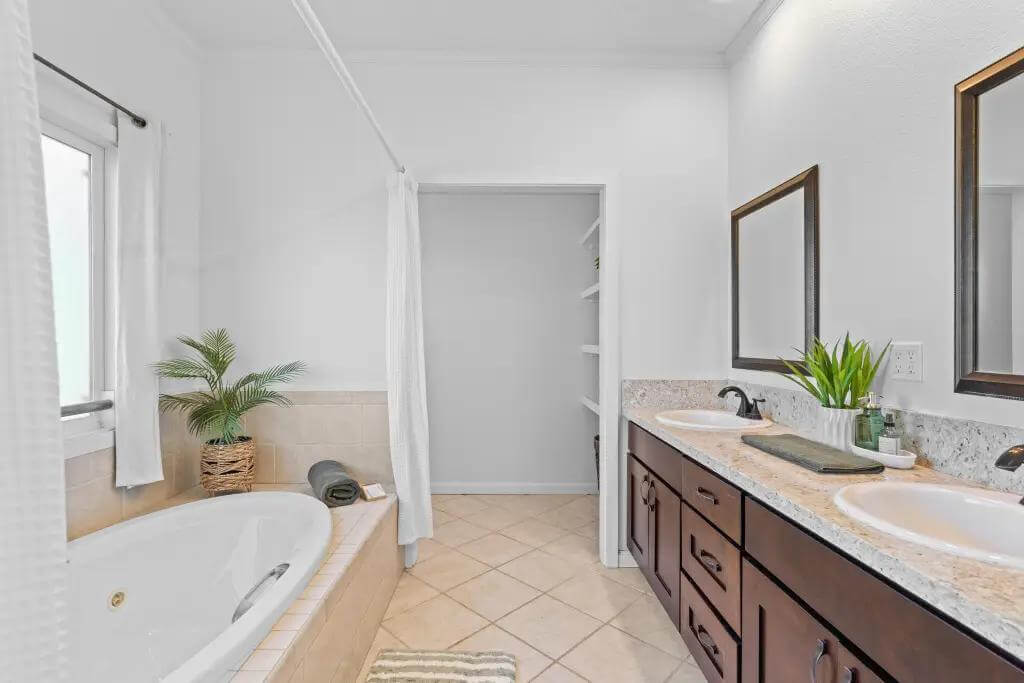
A bathroom features a double vanity, a soaking tub, and tiled flooring. The vanity has dark wood cabinets and light countertops. Shelving in the open shower area offers extra storage space.
Aerial View
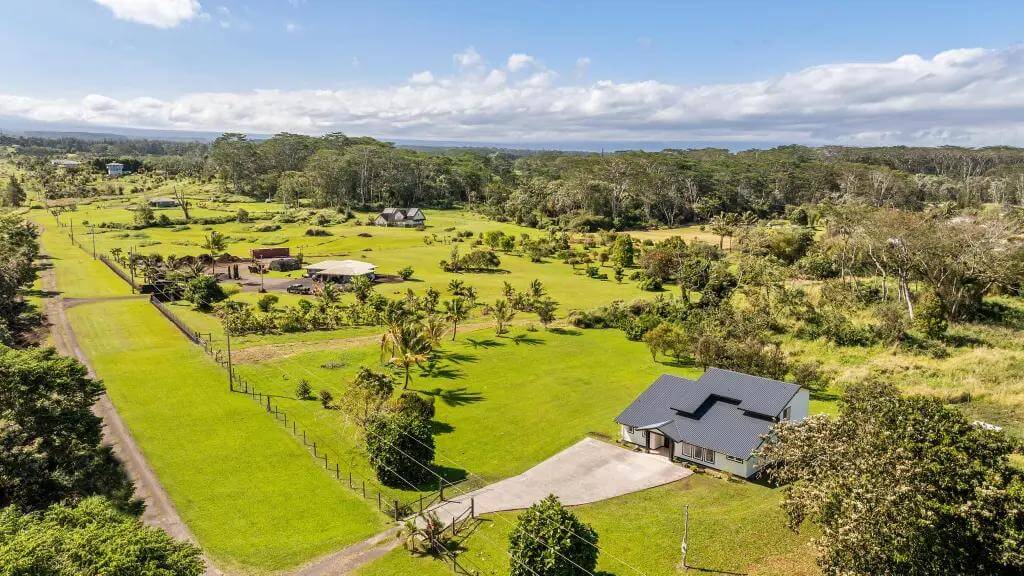
An aerial view shows a single-story home with a dark roof set on a large, grassy lot. The yard is surrounded by greenery and a few nearby homes in the distance. Clear skies highlight the property’s expansive, open setting.
Source: Juniper Adler @ eXp Realty via Coldwell Banker Realty
3. Mililani, Oahu, HI – $1,299,000
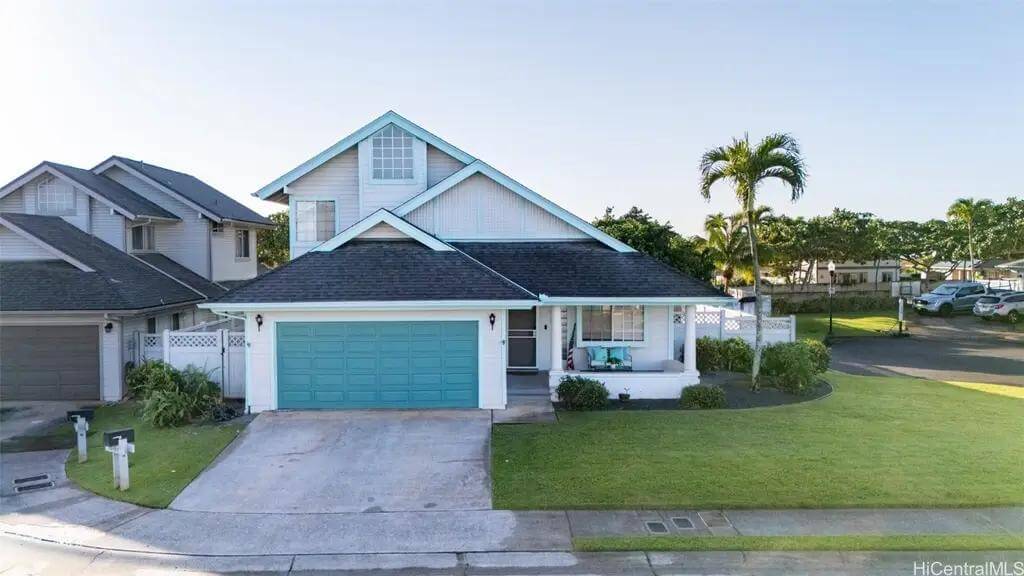
Valued at $1,299,000, this 3-bedroom, 2-bath, 1,471-square-foot home sits on a 7,659-square-foot corner lot, featuring mature landscaping that includes a Jabong Tree, Lime Bush, and Coconut Palm. The primary bedroom is located upstairs with a fully renovated bathroom, while two additional bedrooms and a second full bath occupy the first floor. An expansive front lanai and an extra-large garage with a dedicated laundry area and abundant storage add both convenience and charm. With room for two cars in the driveway, there’s plenty of parking for guests or family.
Where is Mililani?
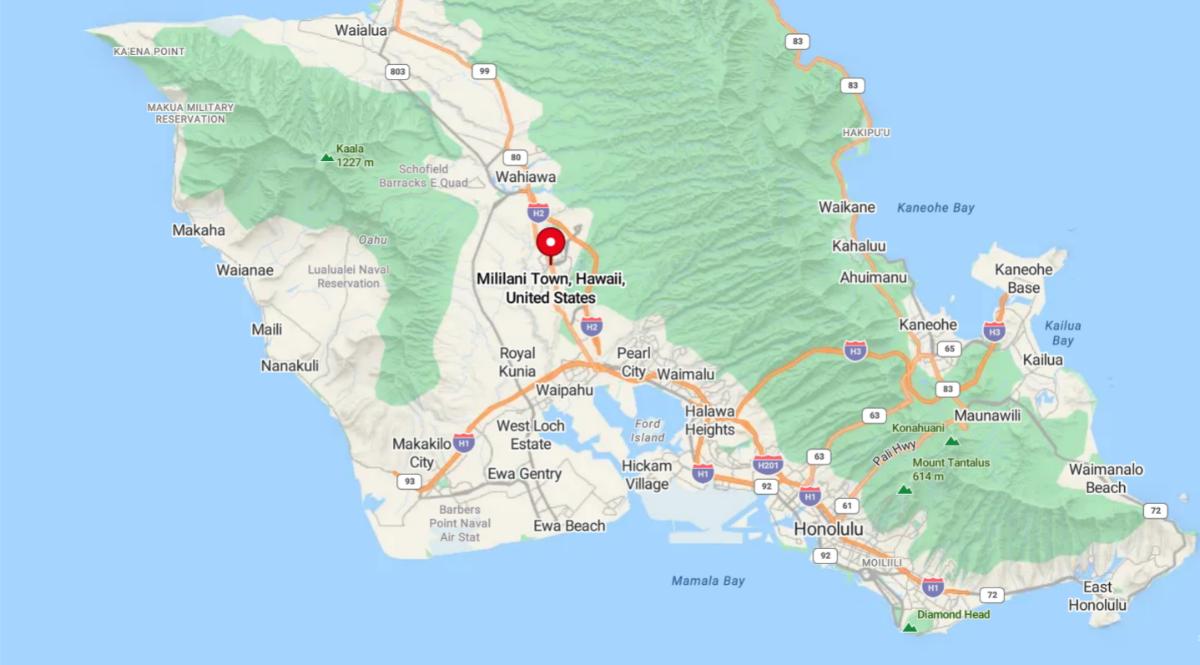
Mililani is a master-planned community in central Oahu, Hawaii, located about 16 miles northwest of downtown Honolulu. It lies between the Waianae and Koolau mountain ranges, offering a suburban atmosphere with easy access to the H-2 freeway. Originally developed in the late 1960s, Mililani has grown into a thriving residential area with shopping centers, parks, and community amenities. Its location also provides convenient proximity to Schofield Barracks and Wheeler Army Airfield, making it popular among military families.
Living Room
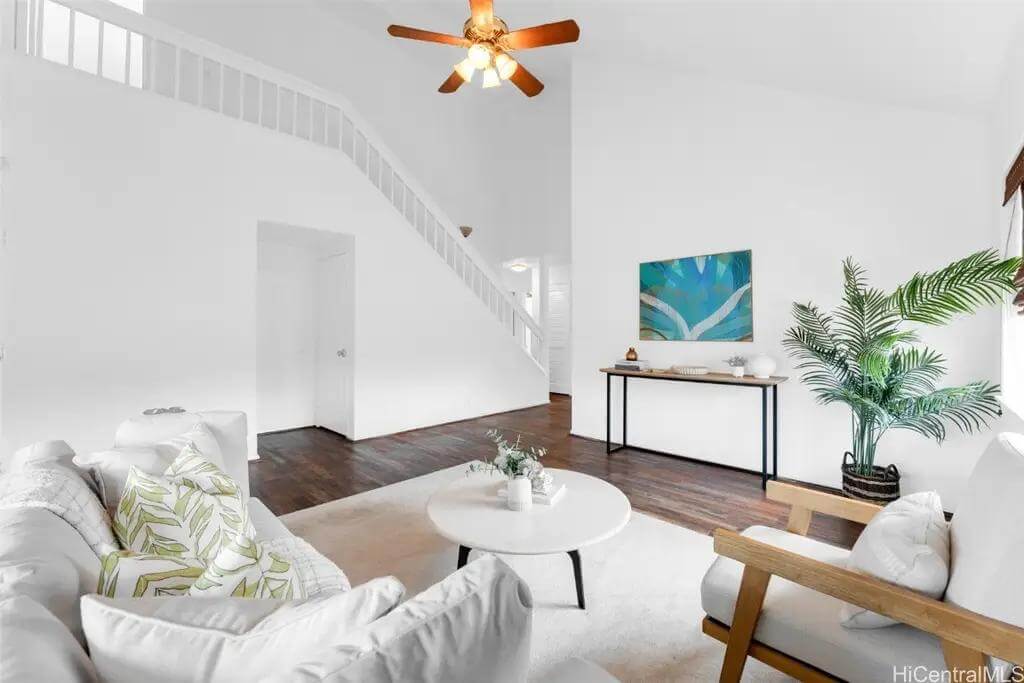
A living room with a vaulted ceiling features a ceiling fan and white seating. Dark floors contrast with the bright walls. A staircase in the background adds depth to the open layout.
Dining Room

A dining room showcases a round table with leather chairs and a chandelier. A large window overlooks the yard. Minimal furnishings keep the space open and practical.
Kitchen
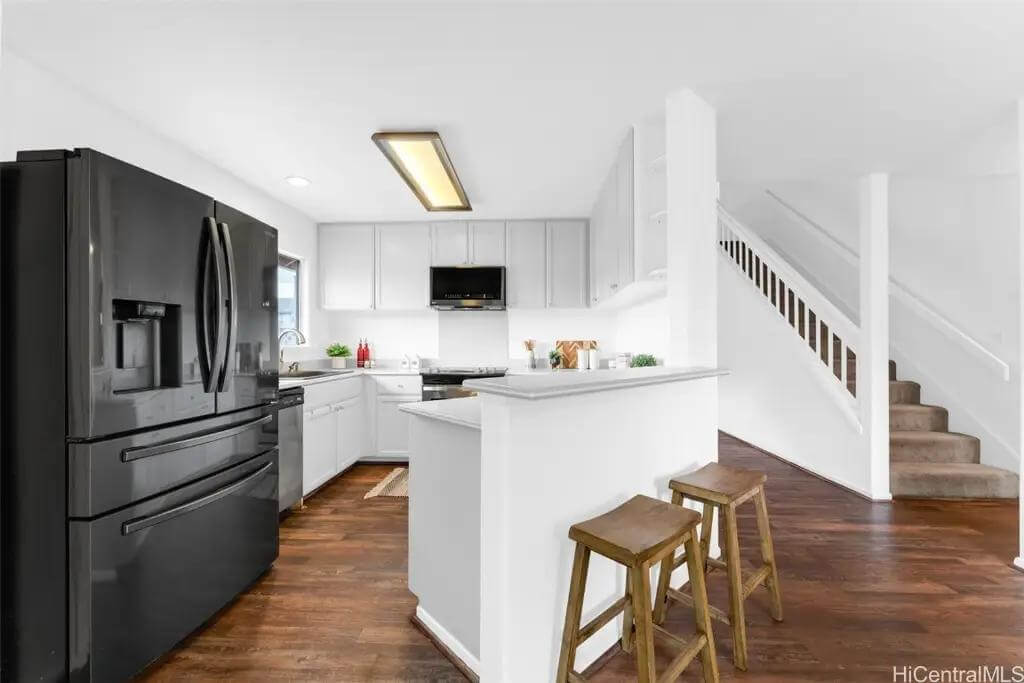
A kitchen pairs white cabinets with black appliances for a simple, modern style. A small breakfast bar with two stools separates it from the main living area. The staircase beside it leads to the upper level.
Bedroom
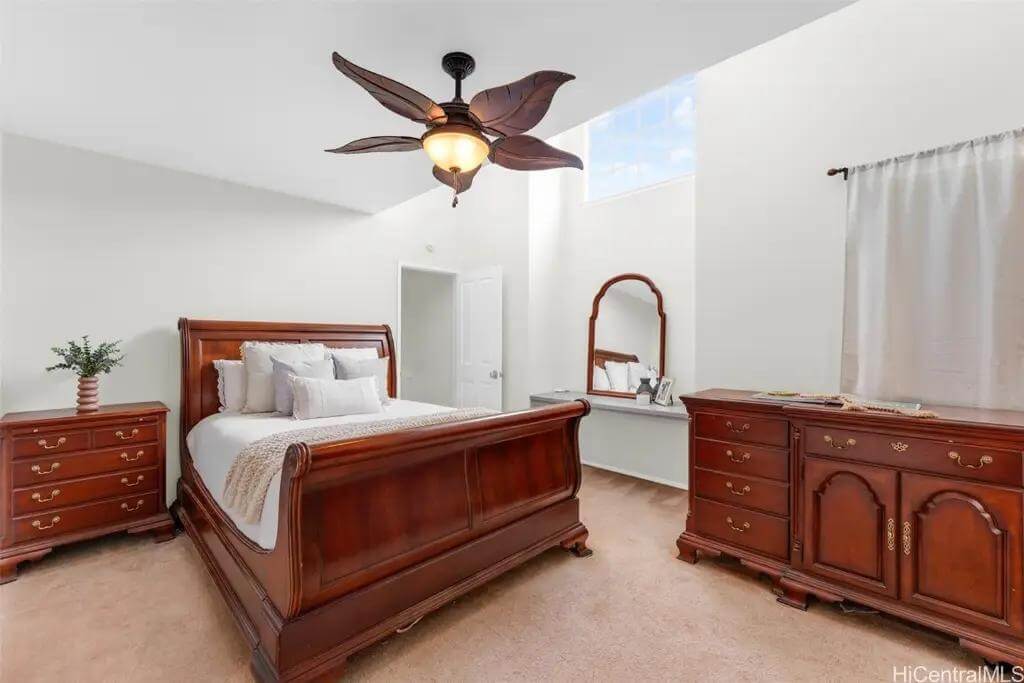
A bedroom includes a wooden sleigh bed and matching furniture. A high ceiling with a skylight brings in natural light. Neutral tones and ample space maintain a calm atmosphere.
Backyard

A backyard with a citrus tree and a grassy lawn surrounds the rear of the home. Fencing and nearby palm trees frame the yard. The open space allows room for outdoor activities or additional landscaping.
Source: Carri L Pothier @ Real Broker, LLC. via Coldwell Banker Realty
2. Kihei, Maui, HI – $1,299,000
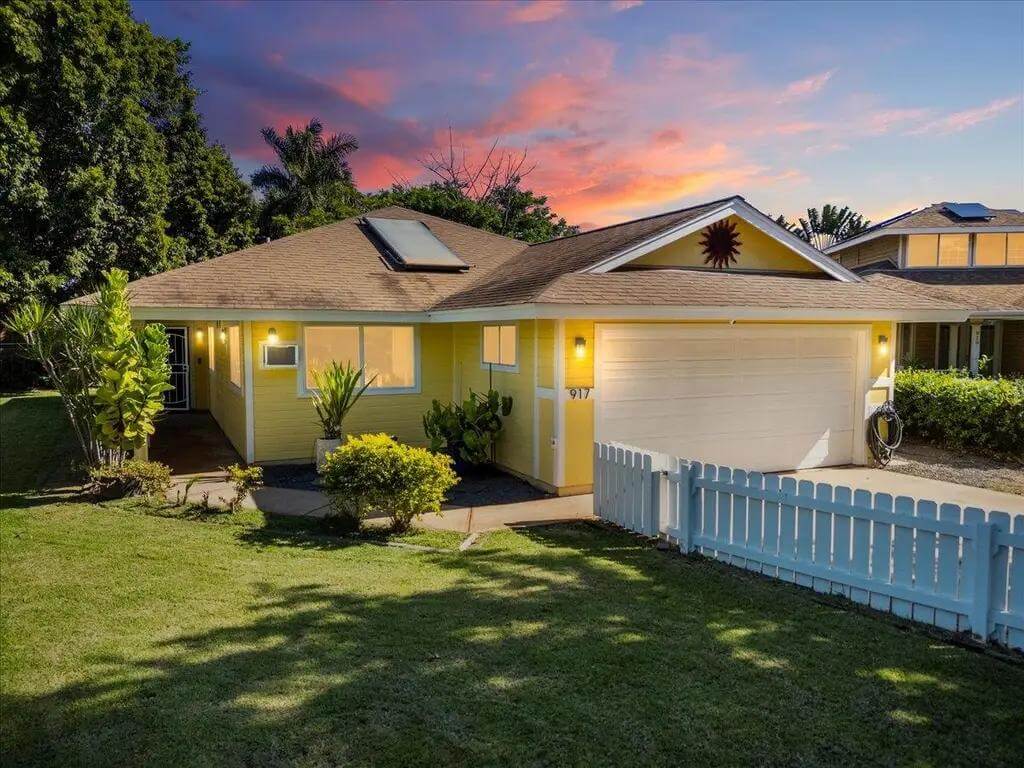
Valued at $1,299,000, this single-level Kihei home offers 3 bedrooms, 2 bathrooms, and 1,336 square feet of living space. The open-concept layout features vaulted ceilings, recessed lighting, and vinyl flooring, with abundant natural light from multiple windows. A well-appointed kitchen with an island bar flows seamlessly to a private patio and an expansive backyard, complete with mature trees, lush greenery, and two raised garden beds. A spacious gazebo provides the perfect setting for al fresco dining and weekend gatherings.
Where is Kihei?

Kihei is a town on the southwestern coast of Maui, in Maui County, Hawaii. It is known for its sunny, dry climate and beautiful beaches, such as Kamaole Beach Park. The area features a range of restaurants, shops, and accommodations, appealing to both residents and visitors. Kihei’s convenient location also provides easy access to neighboring resort areas like Wailea and other island attractions.
Living Room
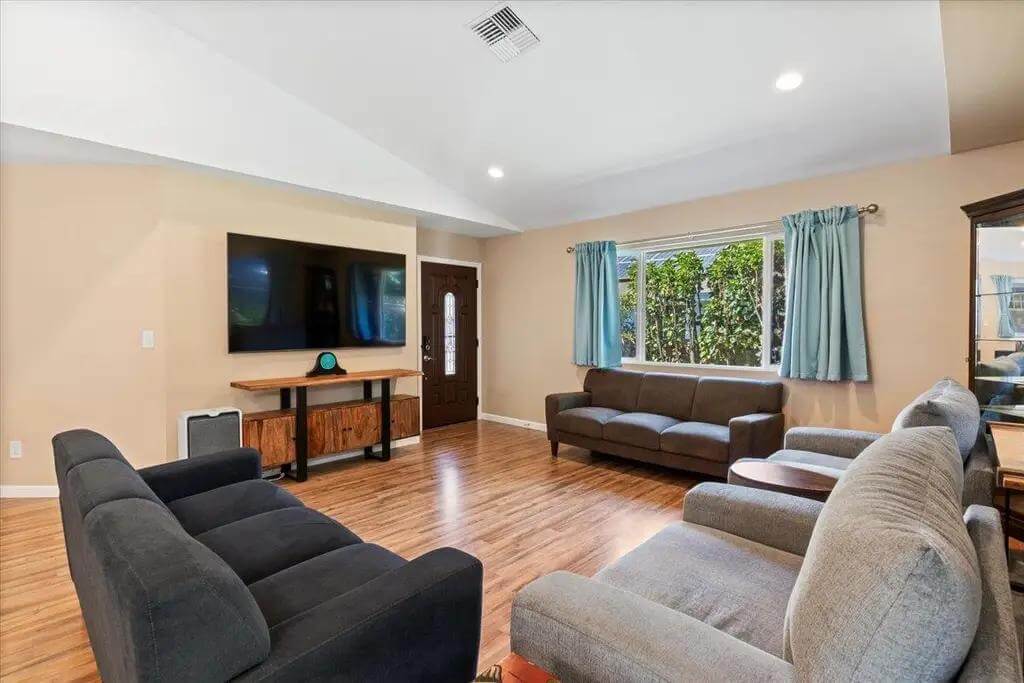
A living area features a wall-mounted TV, wood-style flooring, and neutral walls. A sofa set faces the TV, and the front door is visible near the window. The window overlooks greenery, bringing in natural light.
Kitchen
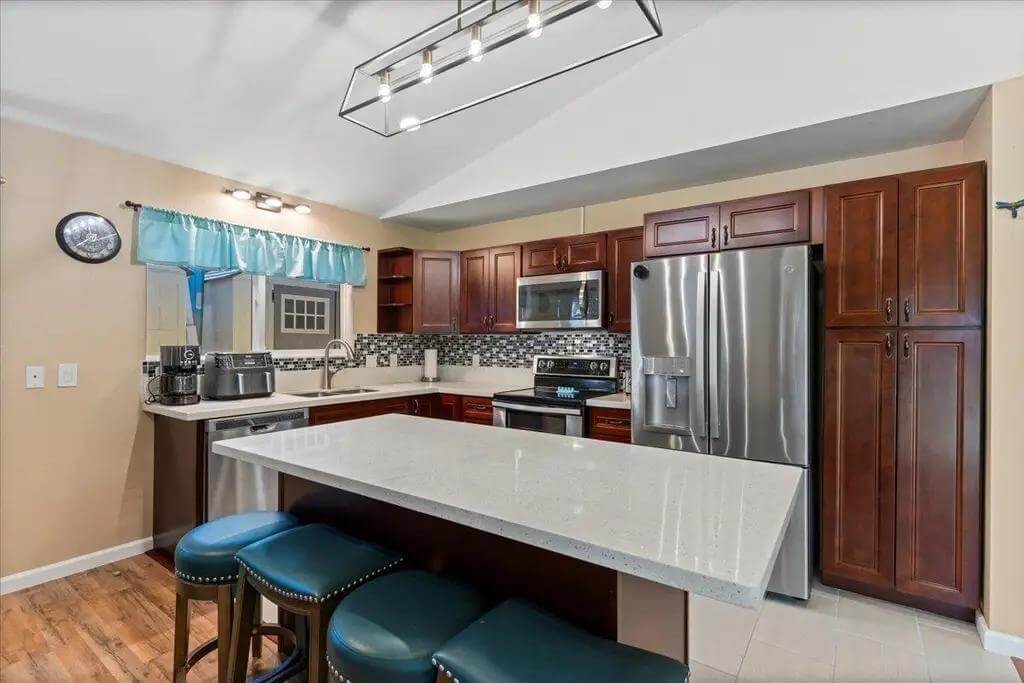
A kitchen with dark wood cabinets and stainless steel appliances includes a large island. A quartz countertop offers extra workspace and seating. A linear light fixture hangs overhead, brightening the cooking area.
Dining Area
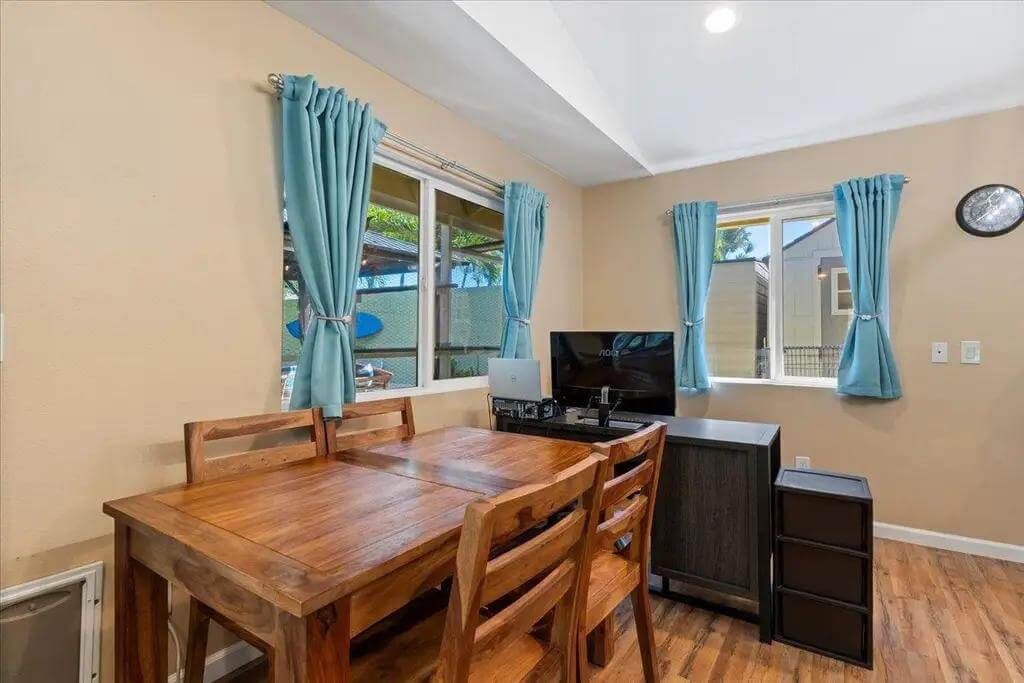
A small dining nook with a wooden table and chairs sits near windows with blue curtains. A corner holds a desk and computer for home office needs. The area connects seamlessly to the kitchen.
Bedroom
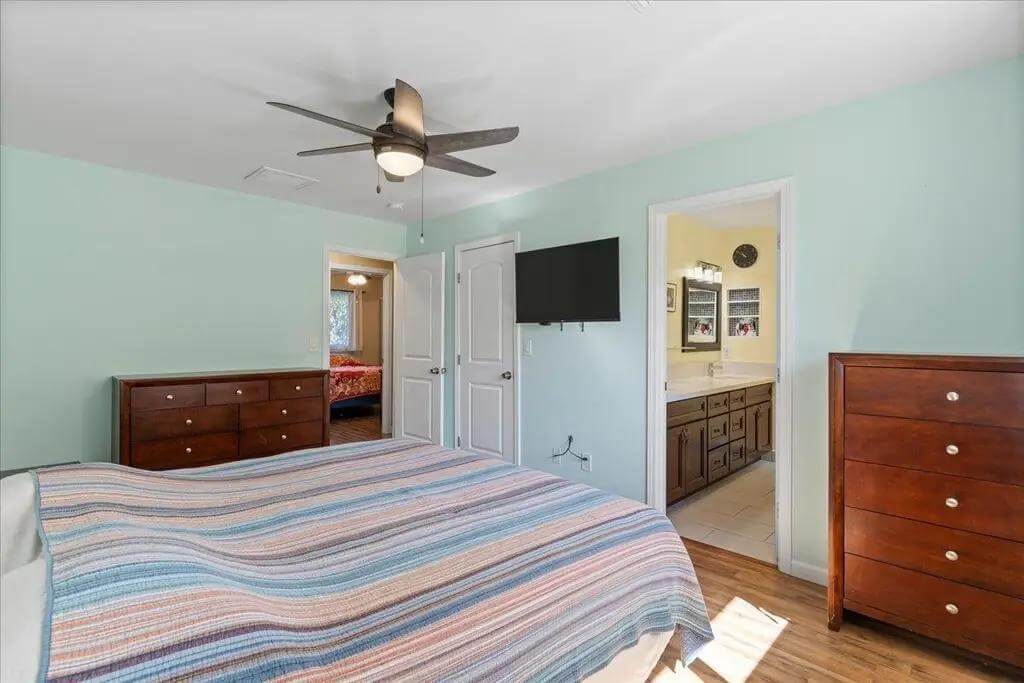
A bedroom with a ceiling fan has direct access to an en-suite bathroom. Light-colored walls and wood-look flooring keep the space simple. A mounted TV and dresser provide entertainment and storage.
Backyard
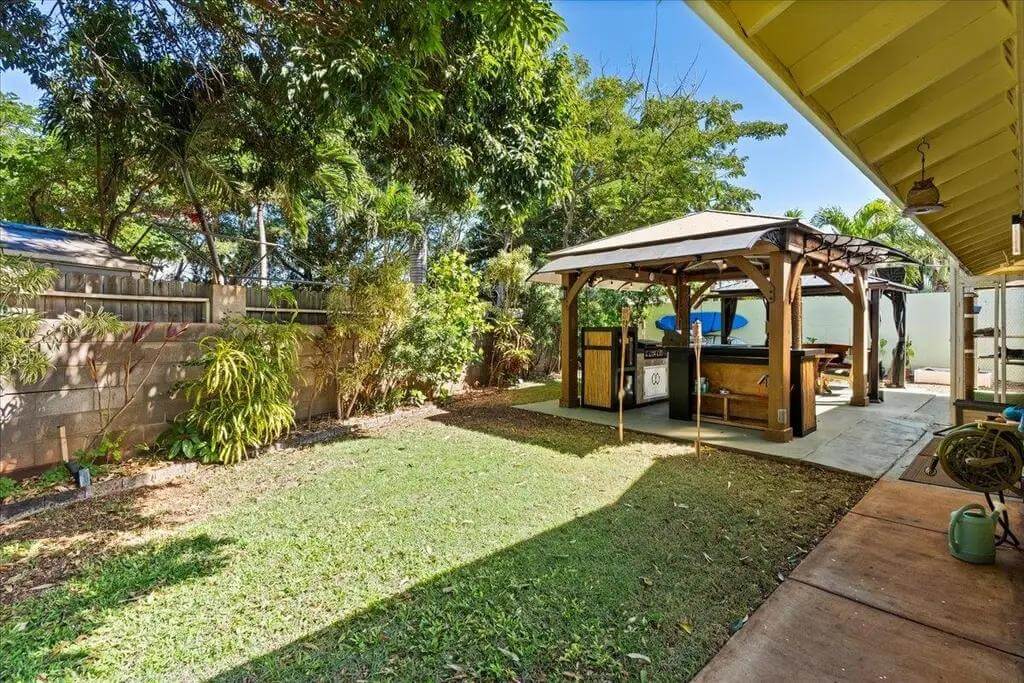
A backyard includes a lawn and a covered gazebo for outdoor gatherings. The gazebo shelters a bar setup. Trees and plants line the property, adding privacy.
Source: Sloan Allison @ Coldwell Banker Island Properties
1. Pukalani, Maui, HI – $1,350,000
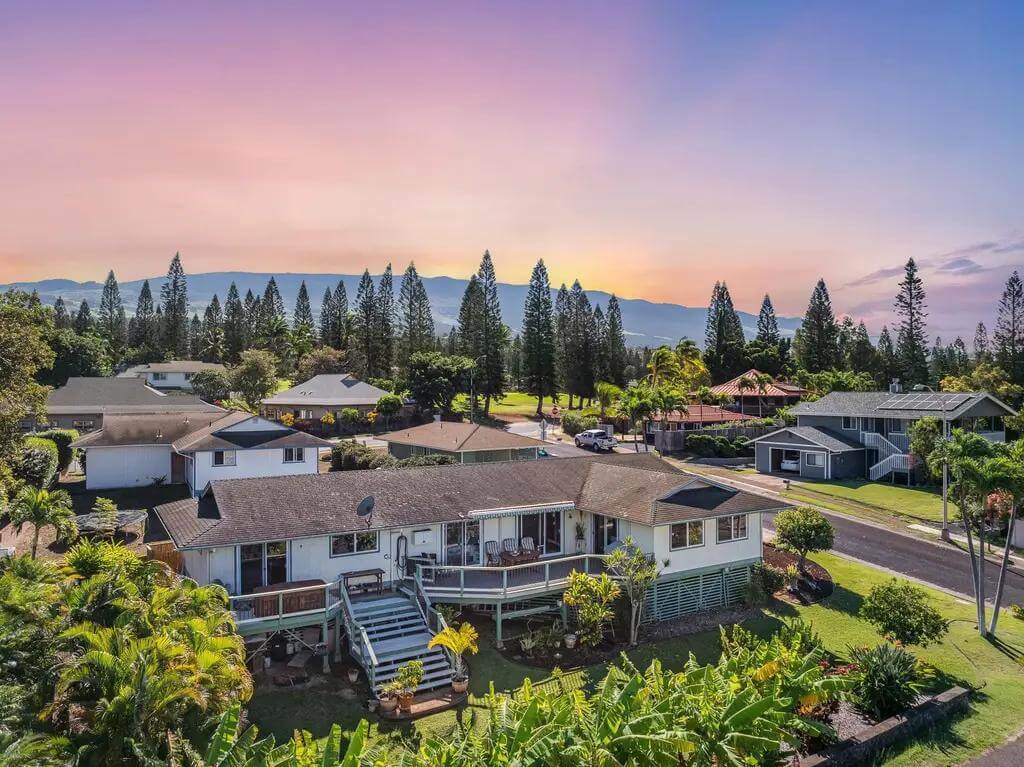
This 3-bedroom, 2-bath, 1,702-square-foot upcountry home offers stunning ocean views and a beautifully landscaped yard with a spacious porch for outdoor living. The open floor plan fills the interior with abundant natural light while providing a comfortable flow between living spaces. A convenient garage offers ample storage, and nearby amenities enhance the overall island lifestyle. Valued at $1,350,000, this property is a perfect blend of comfort and modern island living.
Where is Pukalani?

Pukalani is a residential community located in the Upcountry region of Maui, on the slopes of the Haleakalā volcano. It lies roughly 10 miles southeast of Kahului, offering a cooler climate and scenic mountain views. Known for its rolling terrain and lush surroundings, Pukalani provides a blend of small-town charm and modern conveniences. The area also serves as a gateway to nearby attractions like Makawao, Kula, and the summit of Haleakalā National Park.
Living Room
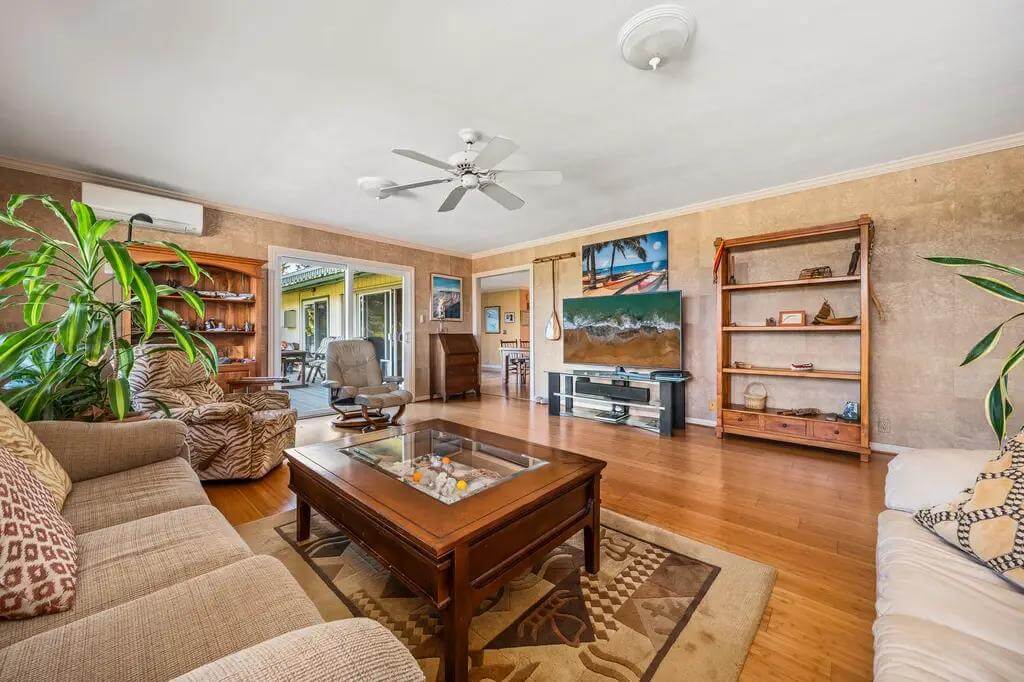
A living room includes a sofa, recliner, and a wooden coffee table. Shelves and a TV stand line one wall, while plants add a natural touch. A ceiling fan helps keep the space cool and comfortable.
Kitchen
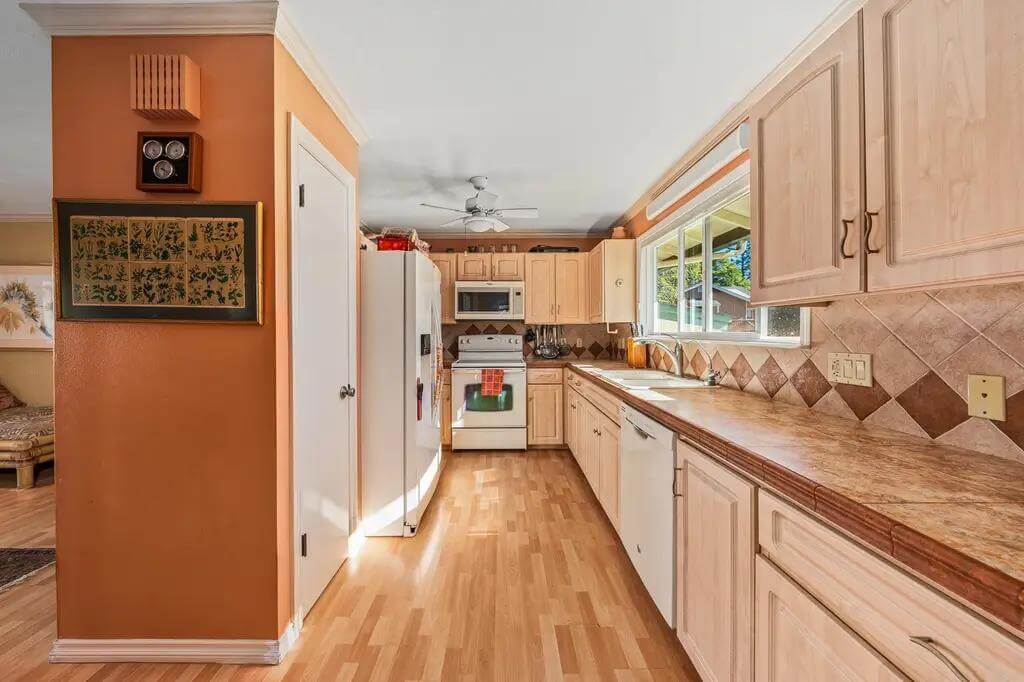
A kitchen with light wood cabinets and orange accent walls has a tile backsplash along the counters. A large window brings in natural light. White appliances and wood flooring complete the simple layout.
Bedroom
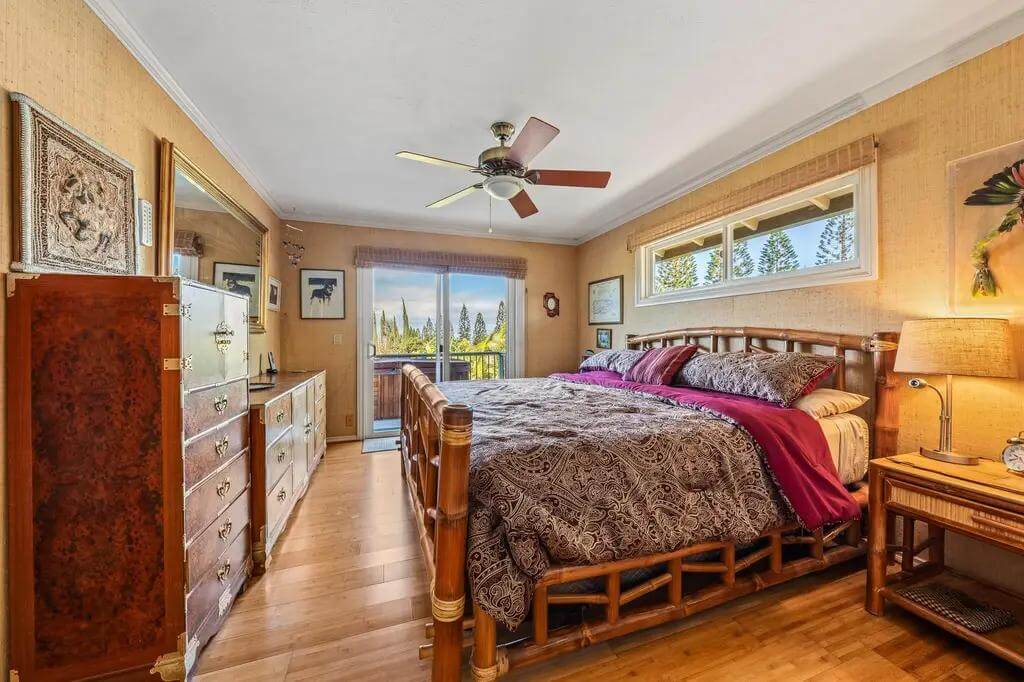
A bedroom features a bamboo-style bed frame and a ceiling fan overhead. Windows let in daylight, offering views of the surrounding greenery. Warm tones in the furniture and walls maintain a relaxed atmosphere.
Bathroom
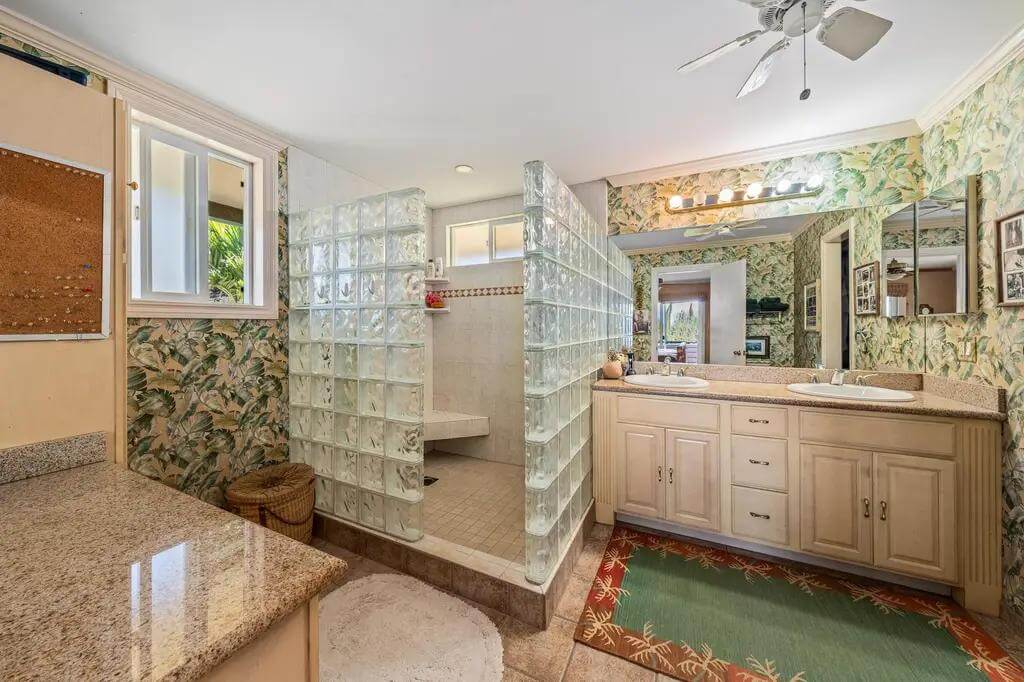
A bathroom boasts a glass block walk-in shower and a double vanity. Tropical-themed wallpaper lines the walls. Ample counter space and a bright layout make the room functional.
DEck

A wide deck overlooks lush landscaping and tall pine trees in the distance. A table with chairs invites outdoor dining or relaxation. The covered design offers shade while preserving scenic views.
Source: Emalia Fisher Rb-24336 @ Commercial Prop Of Maui LLC. via Coldwell Banker Realty