Specifications
- Sq. Ft.: 3,450
- Bedrooms: 4
- Bathrooms: 4.5+
- Stories: 1
- Garage: 3
Main Level Floor Plan
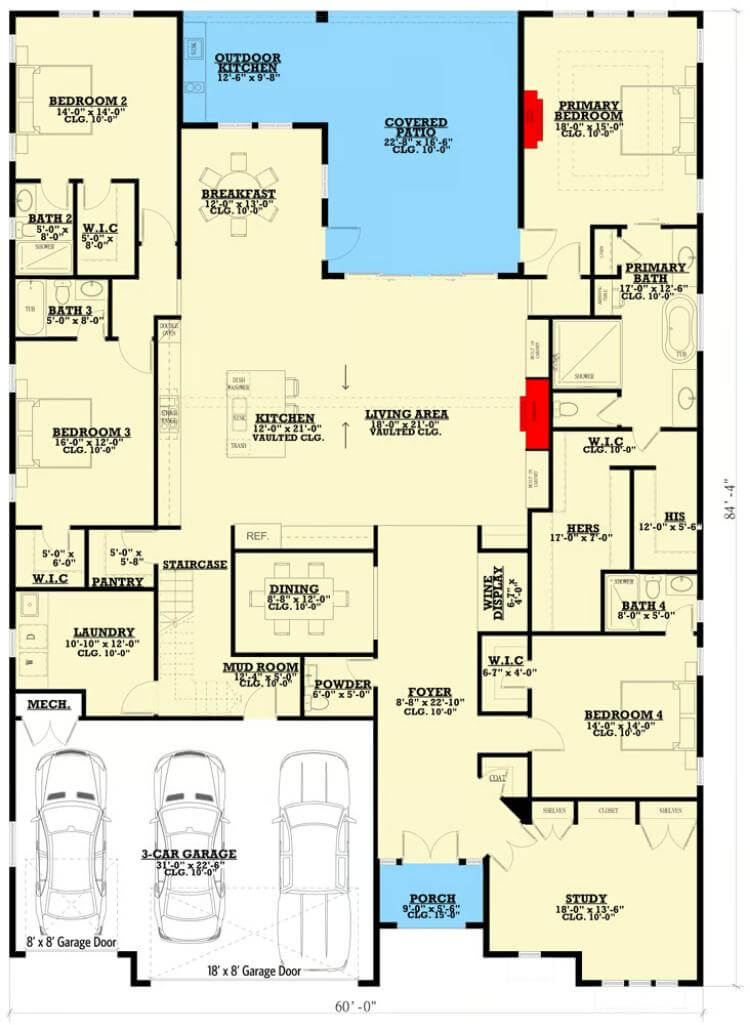
Second Level Floor Plan
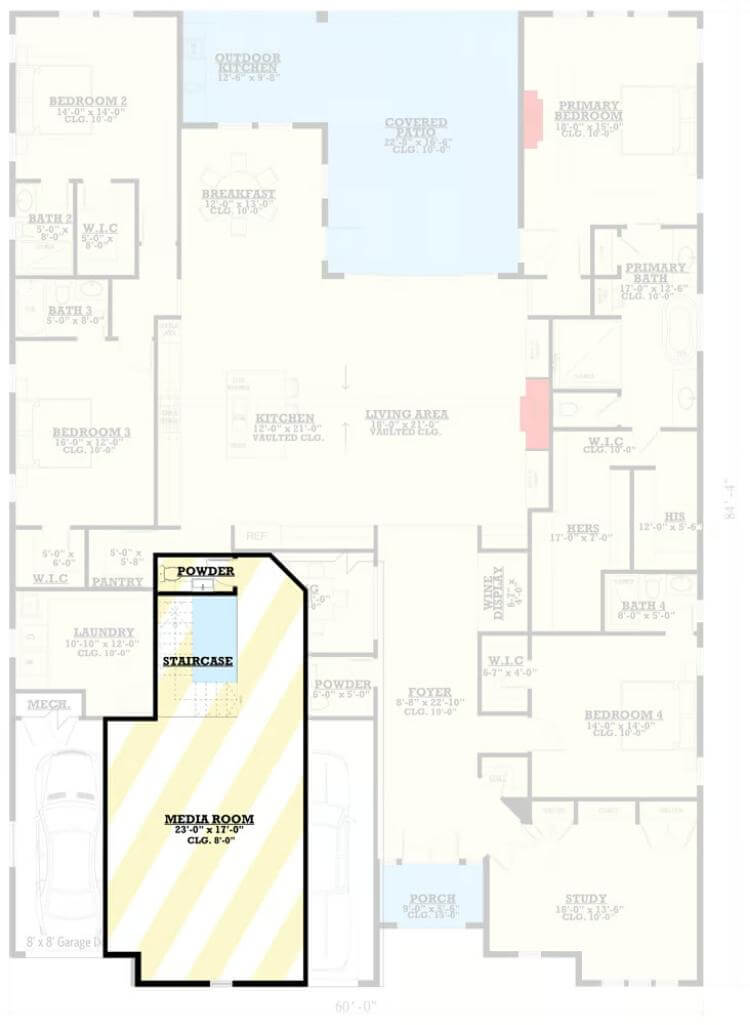
Rear View
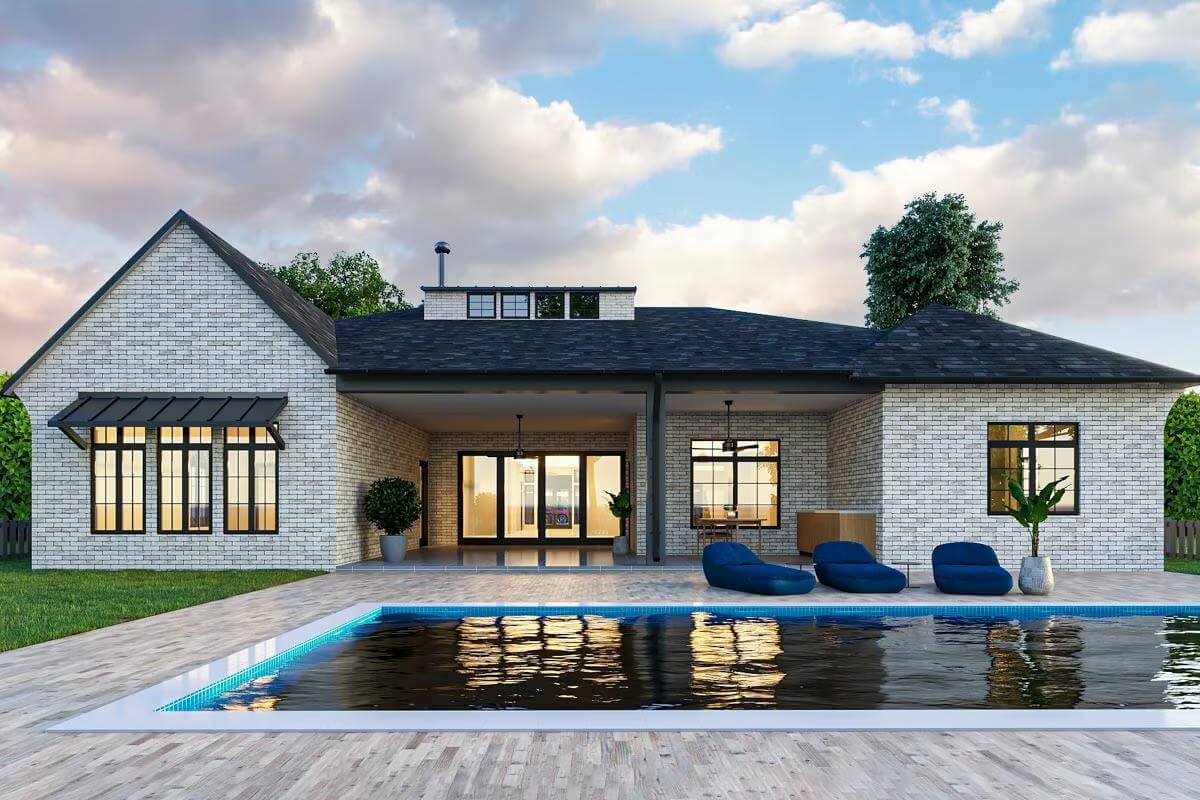
Side View
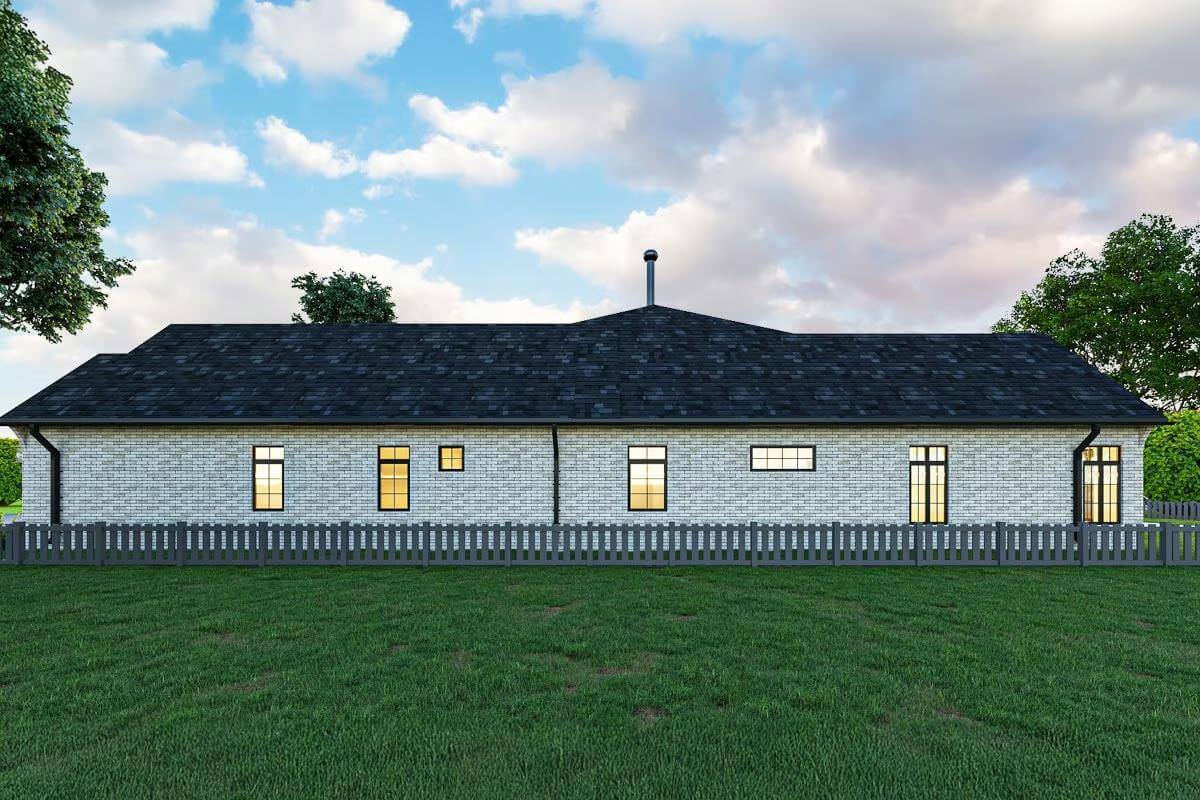
Front Entry
Front Entry
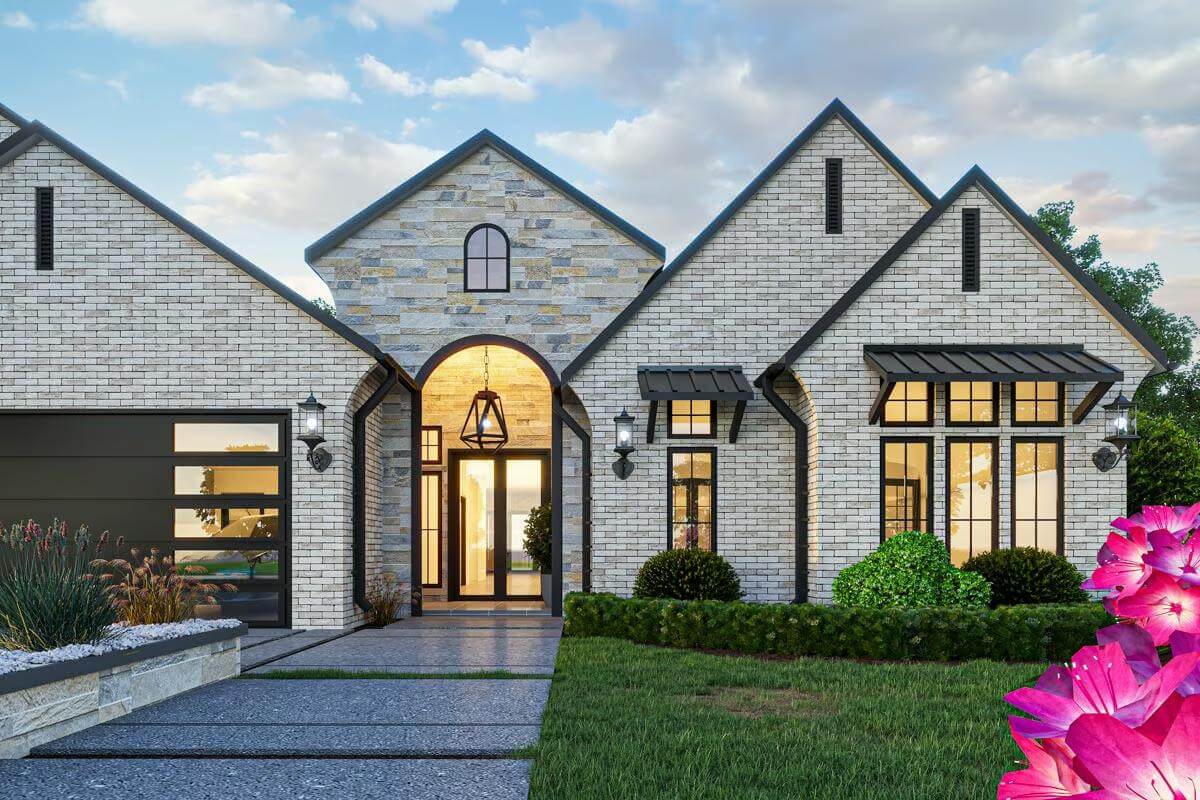
Kitchen
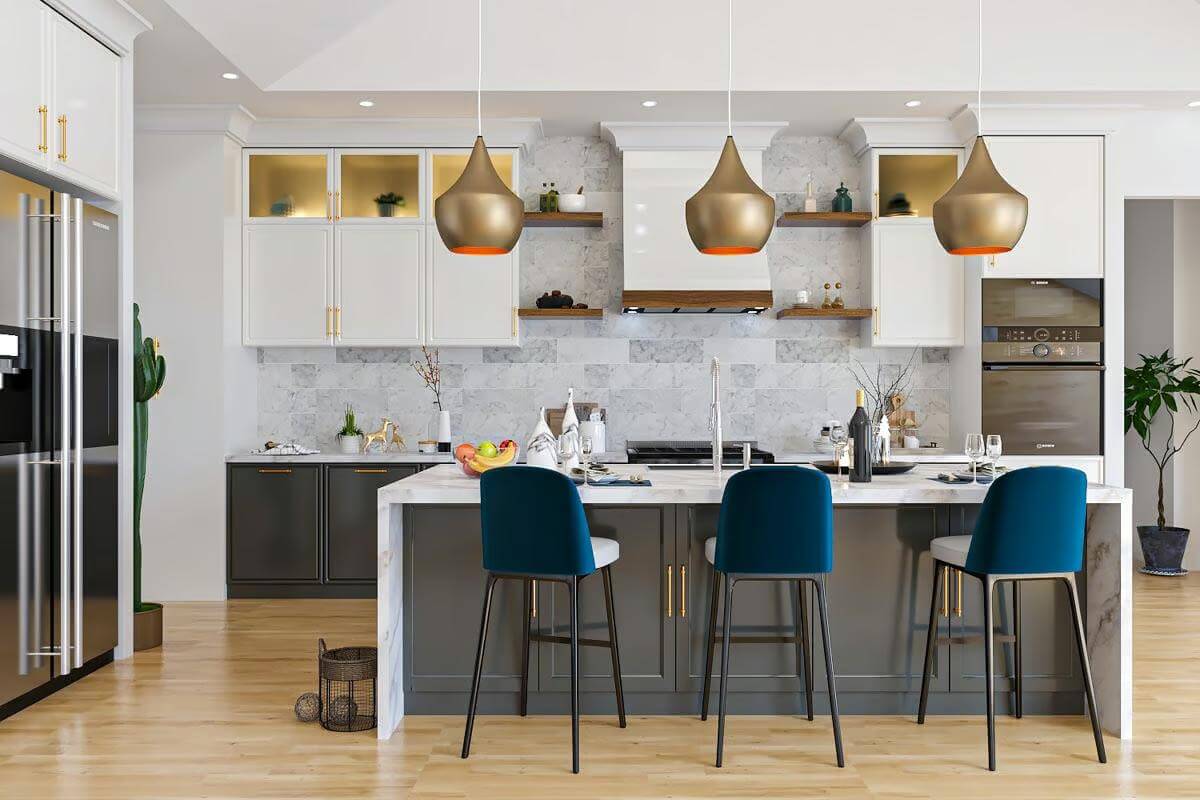
Kitchen
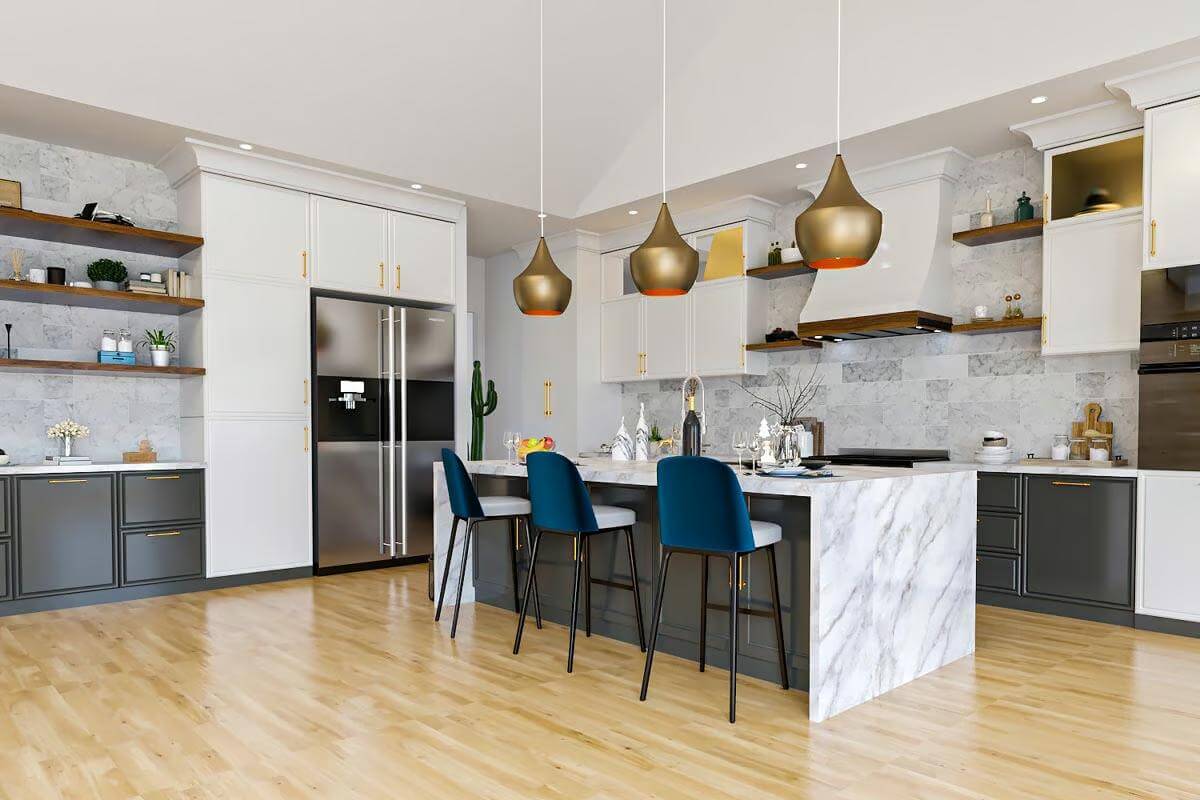
Kitchen
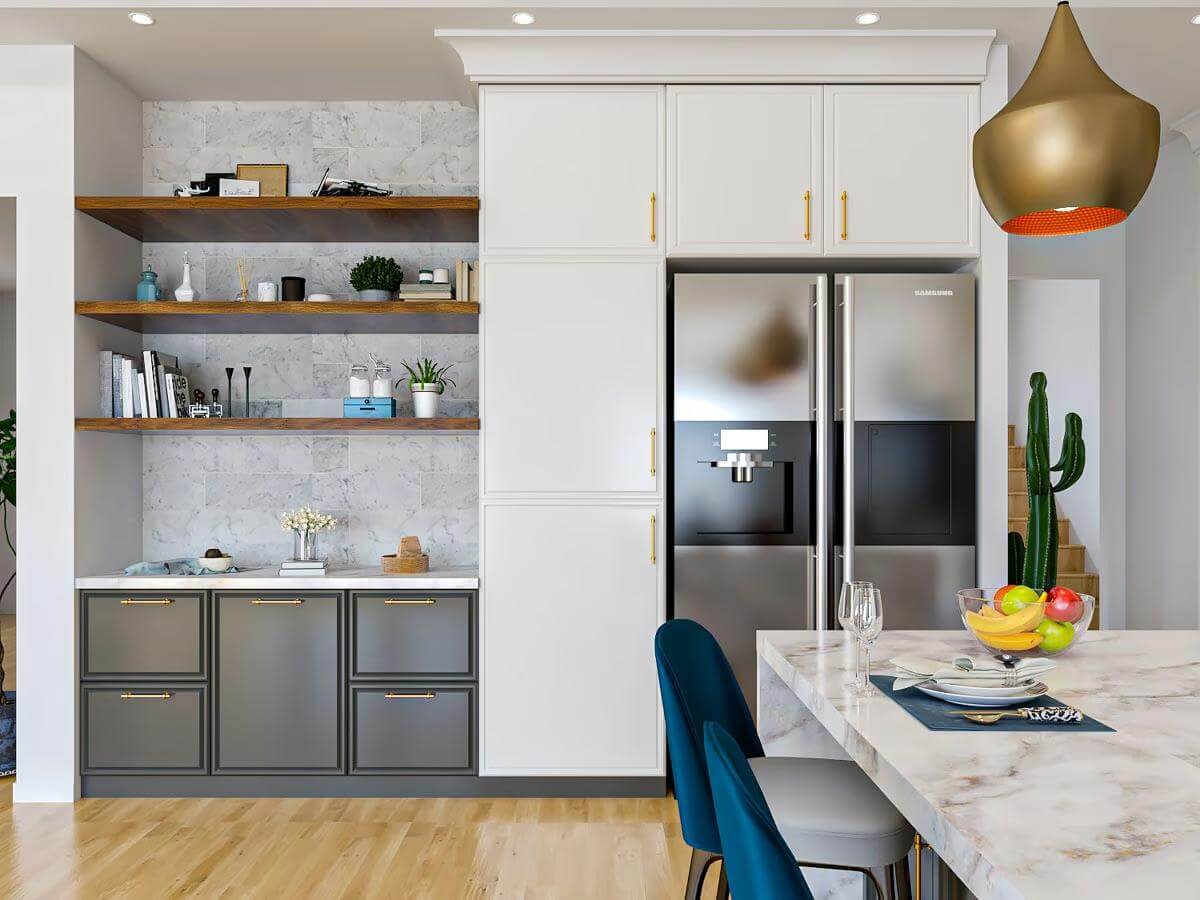
Details
This modern French country ranch features a combination of light brick and stone, accented with dark trim and black-framed windows for a striking contrast. A grand arched entryway with glass double doors sets a luxurious tone, flanked by symmetrical gabled rooflines and decorative metal awnings. The three-car garage integrates seamlessly into the design with sleek black doors, incorporating glass panels to enhance the modern feel.
The main level showcases an open-concept layout with a spacious living area, vaulted ceilings, and a seamless connection to the kitchen and dining spaces. A large kitchen island serves as the focal point, complemented by a walk-in pantry for additional storage. The living area opens to a covered patio and an outdoor kitchen, extending the entertainment space.
The primary suite is designed for luxury, offering its own fireplace and a spa-like ensuite with dual walk-in closets. Additional bedrooms are thoughtfully arranged with private bathrooms, ensuring privacy and convenience. A dedicated study and a wine display area near the foyer elevate the home’s upscale functionality.
An additional bonus level provides a media room, powder room, and extra space for entertainment or relaxation.
Pin It!
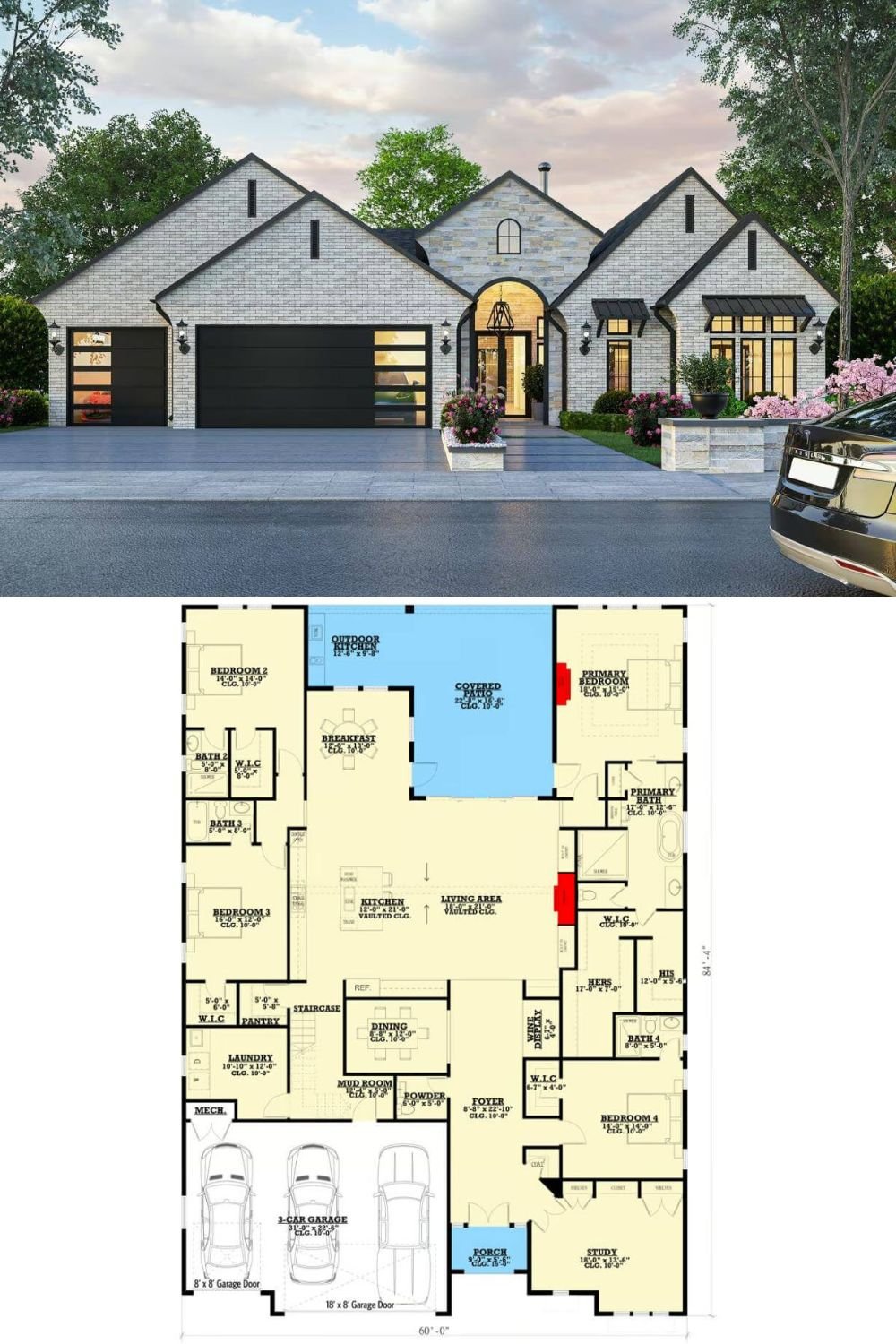
Architectural Designs Plan 850003PKE