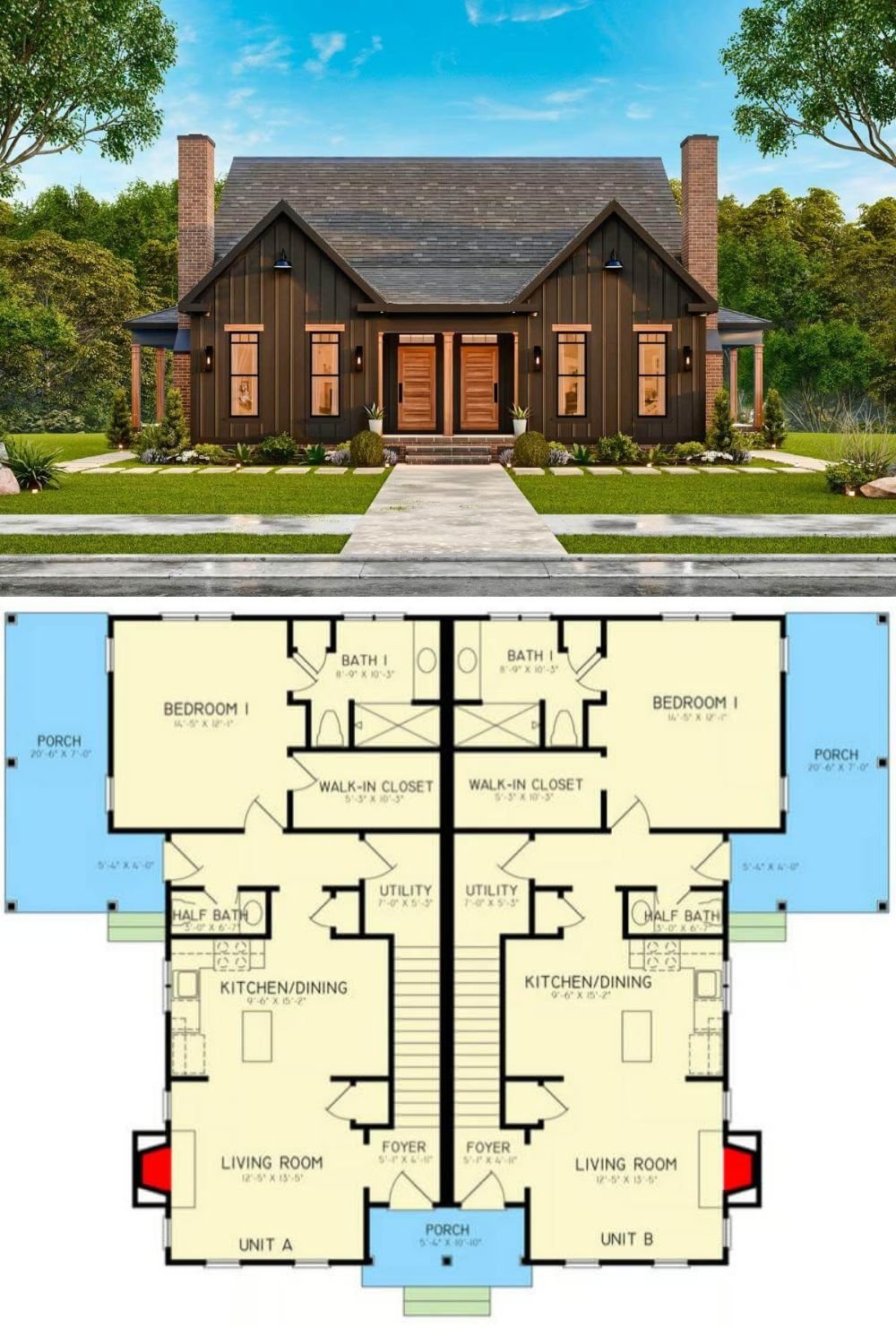Specifications
- Sq. Ft.: 2,757
- Units: 2
- Width: 61′ 2″
- Depth: 46′ 6″
Main Level Floor Plan

Second Level Floor Plan

Front-Left View

Front-Right View

Rear View

Alternate Exterior

Living Room

Living Room

Kitchen

Dining Area

Kitchen

Primary Bedroom

Primary Bathroom

Primary Bathroom

Primary Closet

Details
This charming duplex features a craftsman-cottage aesthetic with dark board and batten siding, warm wood accents, and symmetrical gabled roofs. Two striking brick chimneys add character, while large windows framed with wood trims bring in natural light. A spacious covered front porch provides a welcoming entrance, and matching side porches extend the living space outdoors.
Each unit offers an open-concept layout that seamlessly connects the living room, kitchen, and dining area. A foyer serves as a defined entry point, leading into the spacious living area. The kitchen features ample counter space, cabinetry, and a dining area perfect for everyday meals. A convenient half-bath and a utility room add practicality to the layout. The primary bedroom is also located on this level, offering a private retreat with a walk-in closet and ensuite bathroom. Each unit has access to a side porch, enhancing the indoor-outdoor living experience.
The second level provides additional private space, featuring two well-sized bedrooms in each unit. These bedrooms share a centrally located bathroom and offer generous closet space. The central hallway maintains an open feel and a storage closet is conveniently positioned for additional organization.
Pin It!

Architectural Designs Plan 25842GE