Tucked behind a gated entry on a private street in Upper Hermosa, this brand-new 2025 California Coastal estate offers panoramic ocean views, ultimate privacy, and exceptional craftsmanship. Spanning 8,516 sq. ft., this $17,000,000 residence features 7 bedrooms and 9 baths, with Venetian plaster walls, 9-inch European White Oak floors, and steel-and-glass windows that flood the interiors with natural light. Designed for seamless indoor-outdoor living, the estate includes a six-bedroom main house, a pool house with a fireplace, and a detached one-bedroom guest house, along with a stunning ocean-view deck, a sparkling pool, and a beautifully landscaped entry lined with 70-year-old olive trees.
California Coastal Home
Bright white house with black-framed windows and a wooden deck. A rectangular pool is positioned on a neatly trimmed lawn. Multiple glass doors provide easy access to the indoor and outdoor living areas. Hills and trees surround the property, offering a private setting.
Where is La Jolla, CA?

La Jolla, CA is a prestigious coastal community in San Diego, located about 12 miles north of downtown San Diego and known for its breathtaking ocean views, luxury real estate, and world-class beaches. Often referred to as the “Jewel of San Diego”, La Jolla boasts upscale shopping, fine dining, and top-rated schools, along with attractions like Torrey Pines Golf Course, La Jolla Cove, and the University of California, San Diego (UCSD). With its mild year-round climate, vibrant cultural scene, and stunning cliffside coastline, La Jolla is one of Southern California’s most desirable places to live.
Living Room
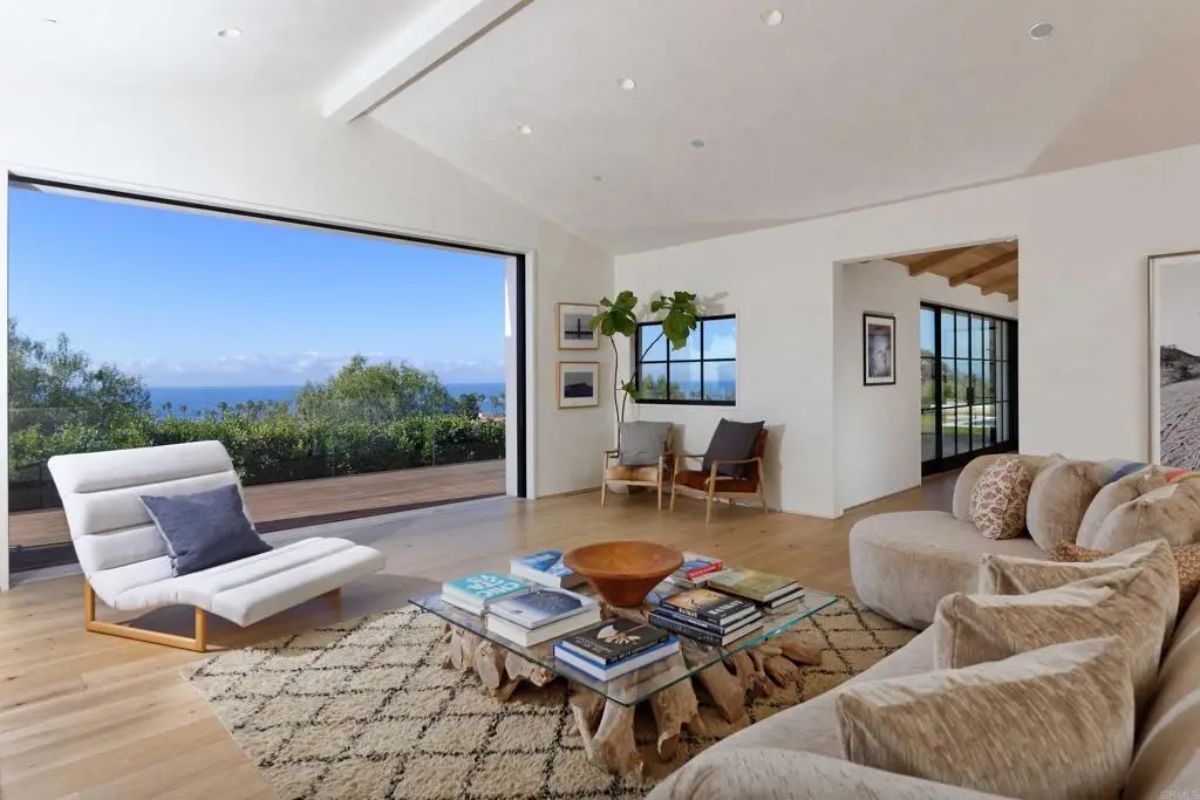
Open-concept living space with floor-to-ceiling sliding glass doors showcasing a coastal view. Light-colored furniture and natural wood tones create a soft ambiance. A glass coffee table with a driftwood base sits on a textured rug. Greenery surrounds the outdoor deck, blending with the horizon.
Family Room
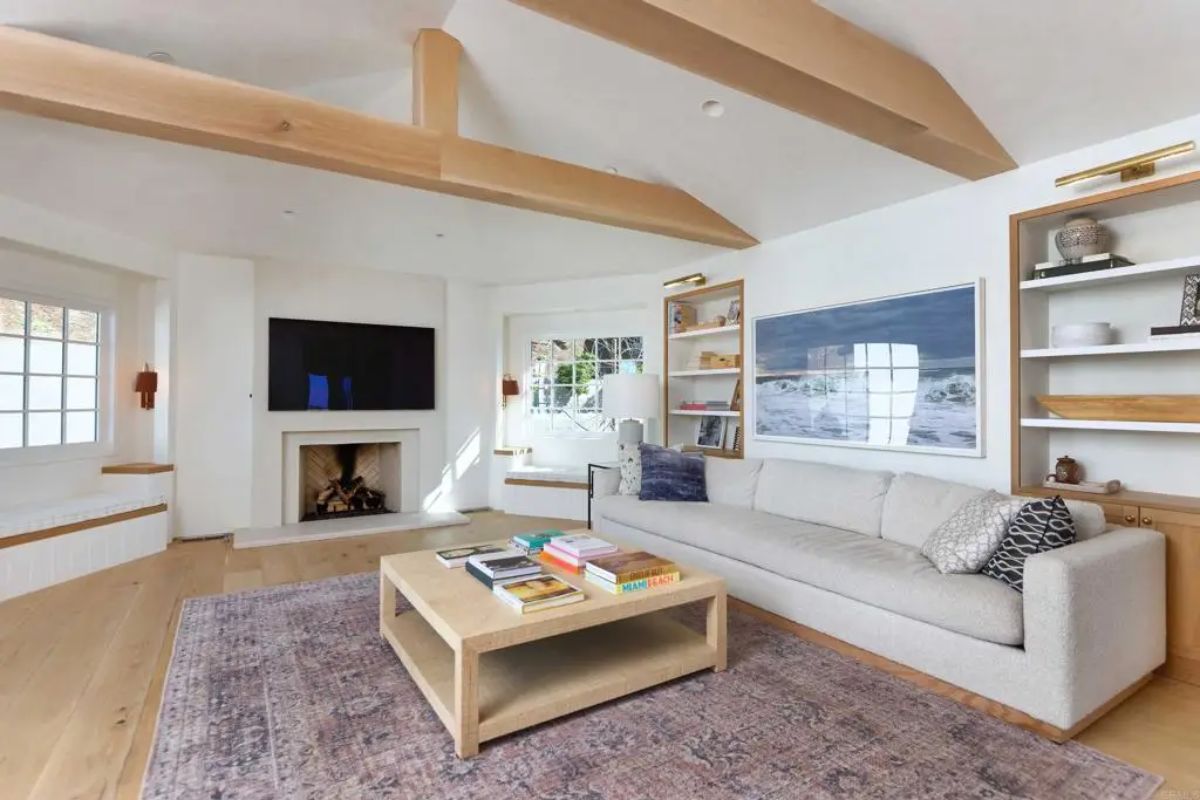
Spacious living room with white walls, wooden ceiling beams, and built-in shelves. A fireplace with a minimalist design serves as the central element. Large windows allow natural light to enter, while a soft area rug adds warmth. A neutral-toned sectional sofa provides seating in front of a mounted television.
Dining Room

Minimalist dining space with a dark wooden table and six upholstered chairs. Large glass windows framed in black overlook a landscaped backyard. Exposed wooden ceiling beams contrast with the white walls. A modern chandelier with a brass finish hangs above the table.
Kitchen

Kitchen with a combination of marble and butcher block countertops. White cabinetry contrasts with exposed wood ceilings and brass light fixtures. A large island provides seating for four, along with additional storage. Open floor plan connects to the living area with a fireplace in the background.
Staircase

Wide staircase with wooden steps and a sleek metal railing leads to the second floor. A round wooden table with a floral arrangement sits on a patterned rug. White walls feature subtle paneling for added texture. Pendant lights hang from the ceiling, illuminating the space.
Bedroom
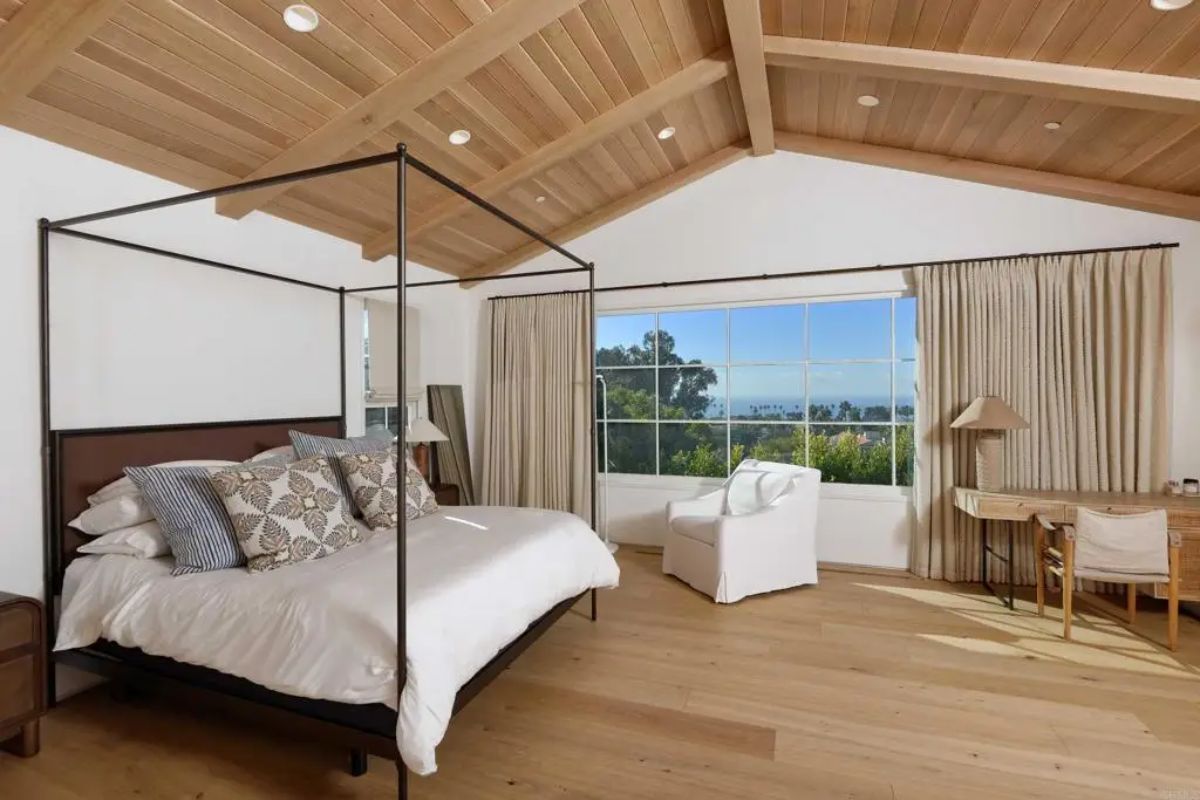
Large bedroom with high wood-paneled ceilings and a canopy bed. Floor-to-ceiling windows provide an unobstructed view of the ocean and surrounding greenery. A small desk and chair are placed near the window. Neutral curtains frame the space, offering an option for privacy.
Bathroom

A white freestanding bathtub placed near floor-to-ceiling windows. Dual vanity with marble countertops and wooden cabinetry provides storage. A black-framed glass door opens to an outdoor balcony. Pendant lighting and brass fixtures add contrast to the neutral palette.
Bathroom

Walk-in shower with dual rainfall showerheads and built-in bench seating. Floor-to-ceiling glass enclosure with gold hardware adds a modern touch. Pebbled flooring contrasts with the smooth walls. Shower essentials are neatly arranged on recessed shelves.
Powder Room
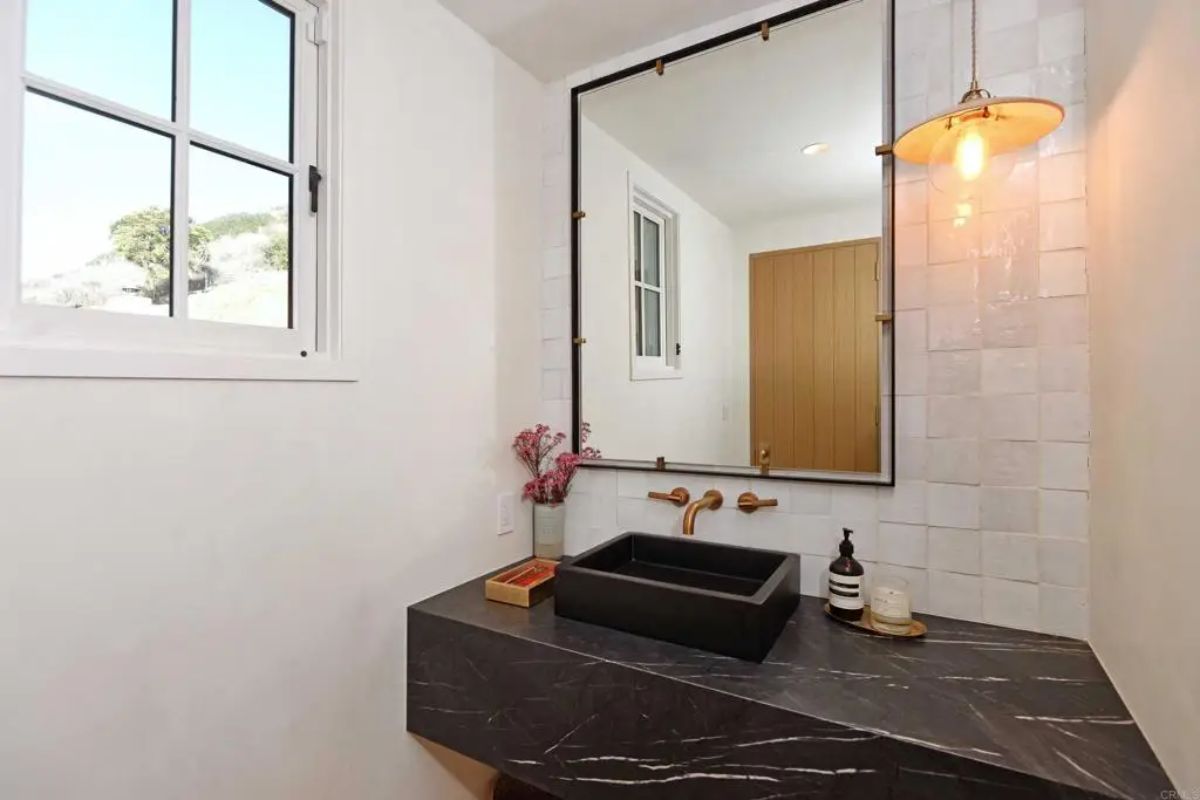
Compact bathroom with a black stone sink and matching countertop. A large framed mirror reflects the interior and natural light from a nearby window. Brass fixtures and a pendant light add warmth to the monochrome design. White tile backsplash adds texture to the space.
First Level Floor Plan
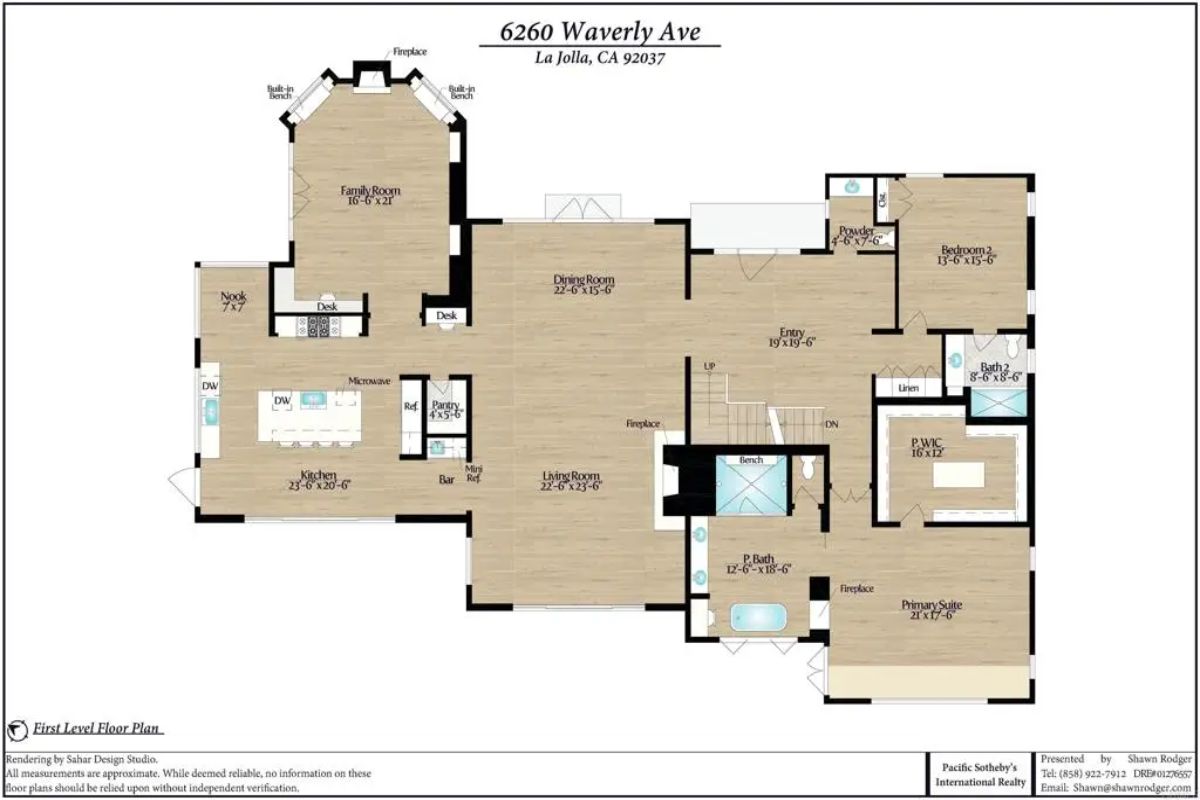
Detailed layout displays the main level, including the kitchen, dining, and living areas. A spacious primary suite with a private bath and walk-in closet is positioned at one end. Additional rooms include a family room with a fireplace and a guest bedroom. Entryway connects to an open-concept space.
Second Level Floor Plan
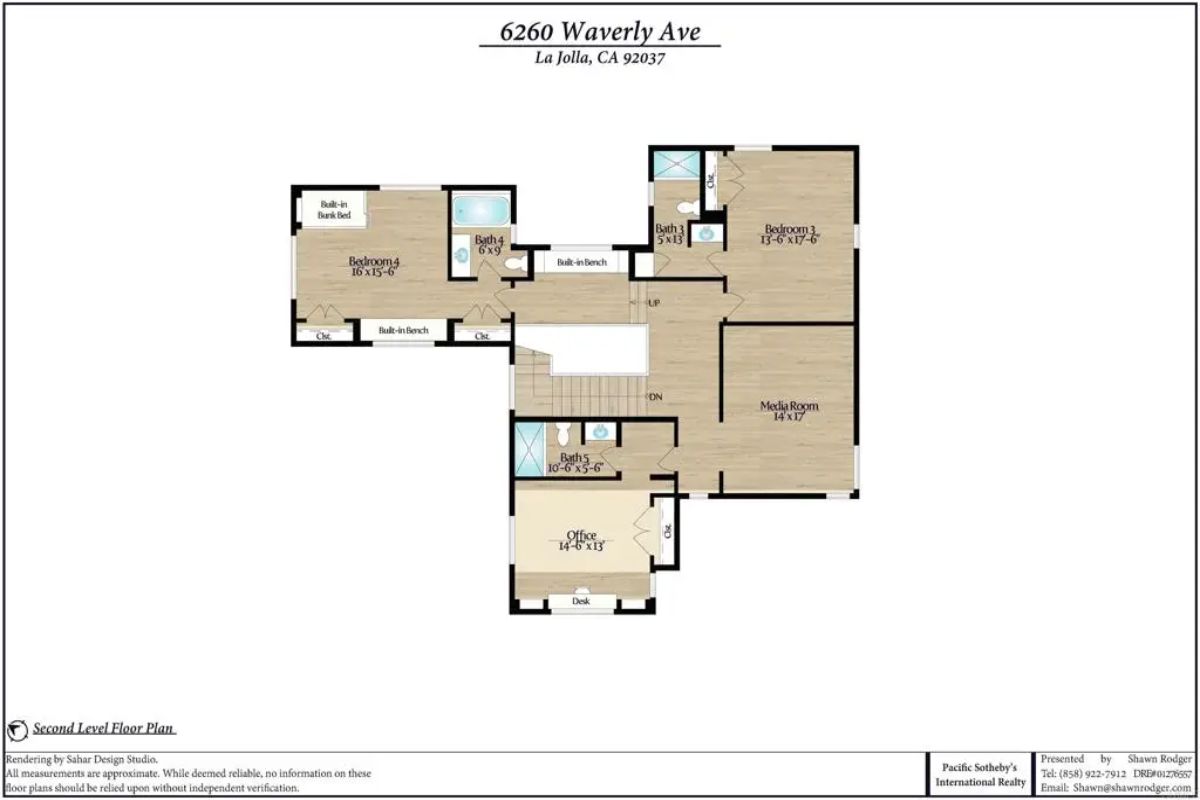
Layout of the upper floor shows multiple bedrooms, bathrooms, and a media room. An office space with a built-in desk overlooks the lower level. A staircase leads down to the main living area. Built-in benches provide additional seating.
Lower Level Floor Plan

Basement layout includes a great room, laundry area, and utility spaces. A bedroom and bathroom are located near a stairwell. A dedicated spa area is marked on the plan. Storage and mechanical spaces are positioned at the edges.
Guest Quarters, Pool Pavilion, and Garage Floor Plans

Separate structure houses a pool pavilion with a bar and seating. A guest quarters section includes a kitchenette, living space, and bedroom. A two-car garage is connected by a motor court. Each space is labeled with dimensions.
Site Plan of Property
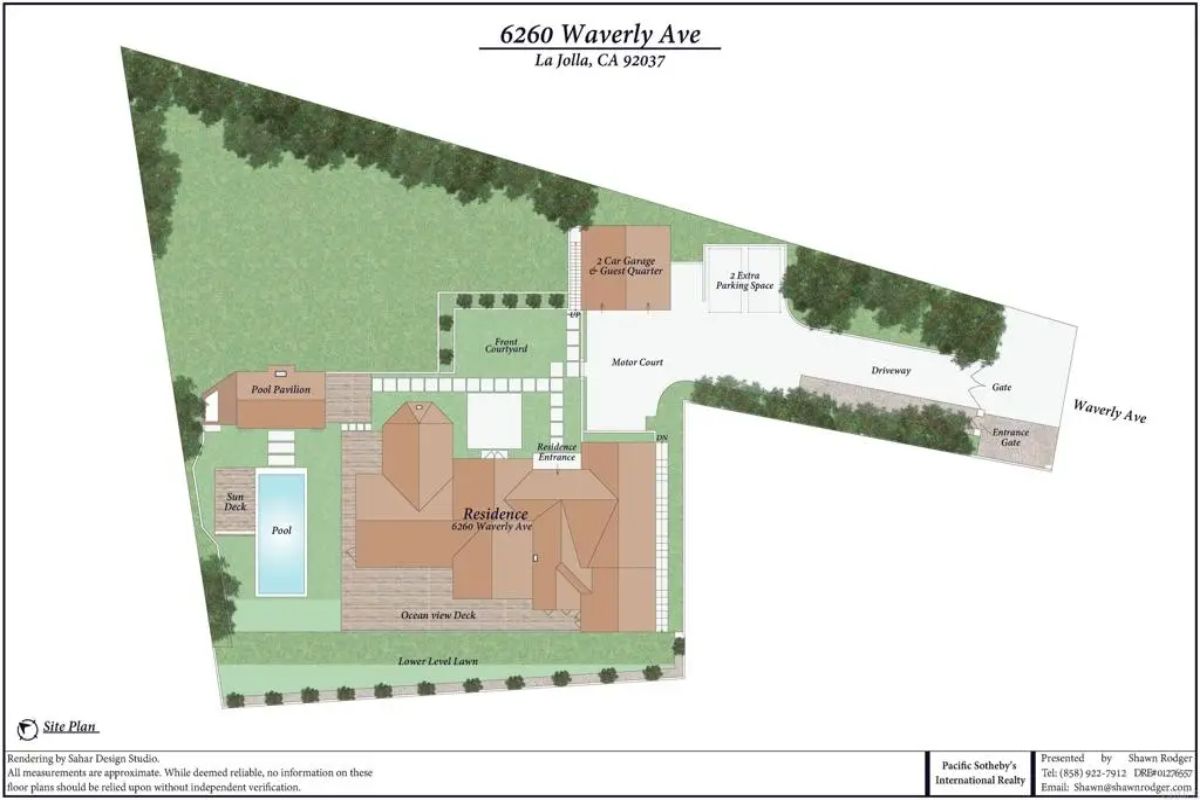
A top-down illustration outlines the entire estate layout. The residence is centered, surrounded by lawns, a pool, and additional structures. A gated driveway leads to parking areas. A courtyard and various decks provide outdoor living spaces.
Listing agents: Shawn Rodger @ Pacific Sotheby’S Int’L Realty, Western Realty via Coldwell Banker Realty