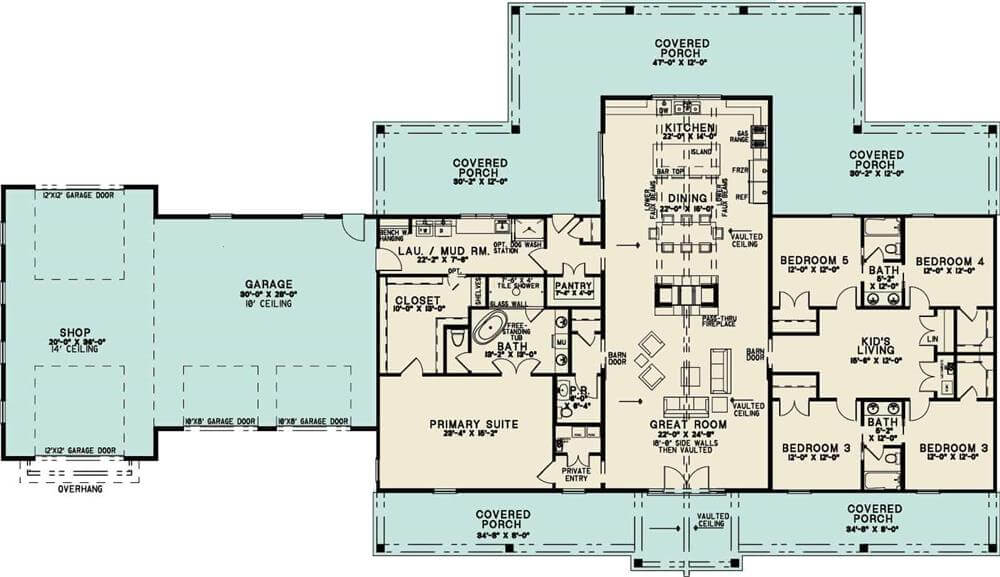Specifications
- Sq. Ft.: 3,479
- Bedrooms: 5
- Bathrooms: 3.5
- Stories: 1
- Garage: 4
Main Level Floor Plan

Rear View

Great Room

Dining Area

Kitchen

Kid’s Nook

Details
Standing seam metal roofs, board and batten siding, and multiple gables accentuated by decorative trims adorn this sprawling 5-bedroom barndominium. It features an expansive front porch and an oversized garage that accesses the home through the laundry room.
The heart of the home lies in the middle and under a vaulted ceiling. A double-sided fireplace doubles as a divider between the great room and eat-in kitchen while sliding glass doors create seamless indoor-outdoor living.
Four family bedrooms surrounding the kid’s living area are clustered on the right wing. They share two Jack and Jill baths with dual vanities and a tub and shower combo.
Across the home, you’ll find the primary suite complete with a well-appointed bath and a massive walk-in closet that conveniently connects to the laundry room.
Pin It!

The Plan Collection Plan 221-1005
More House Plans
Design Your Own House Plan (Software) | See ALL Floor and House Plans | 25 Popular House Plans
Bedrooms: 1 Bedroom | 2 Bedrooms | 3 Bedrooms | 4 Bedrooms | 5 Bedrooms | 6 Bedrooms | 7 Bedrooms
Style: Adobe | Barndominiums | Beach | Bungalow | Cabin | Cape Cod | Colonial | Contemporary | Cottage | Country | Craftsman | European | Farmhouse | Florida Style | French Country | Gambrel Roof | Georgian | Log Homes & Cabins | Mediterranean | Mid-Century Modern | Modern | Mountain Style | Northwest | Open Concept | Prairie-Style | Ranchers | Rustic | Scandinavian | Shingle-Style | Spanish | Southern | Traditional | Tudor | Tuscan | Victorian
Levels: Single Story | 2-Story House Floor Plans | 3-Story House Floor Plans
Size: By Sq Ft | Mansion Floor Plans | Small Houses | Carriage Houses | Tiny Homes | Under 1,000 Sq Ft | 1,000 to 1,500 Sq Ft | 1,500 to 2,000 Sq Ft | 2,000 to 2,500 Sq Ft | 2,500 to 3,000 Sq Ft | 3,000 to 4,000 Sq Ft | 4,000 to 5,000 Sq Ft | 5,000 to 10,000 Sq Ft
Features: Loft | Basements | Bonus Room | Wrap-Around Porch | Elevator | In-Law Suite | Courtyard | Garage | Home Bar | Balcony | Walkout Basement | Covered Patio | Front Porch | Jack and Jill Bathroom
Lot: Sloping | Corner | Narrow | Wide
Resources: Architectural Styles | Types Houses | Interior Design Styles | 101 Interior Design Ideas
