Specifications
- Sq. Ft.: 1,995
- Bedrooms: 3
- Bathrooms: 3.5
- Stories: 2
- Garage: 2-3
Main Level Floor Plan
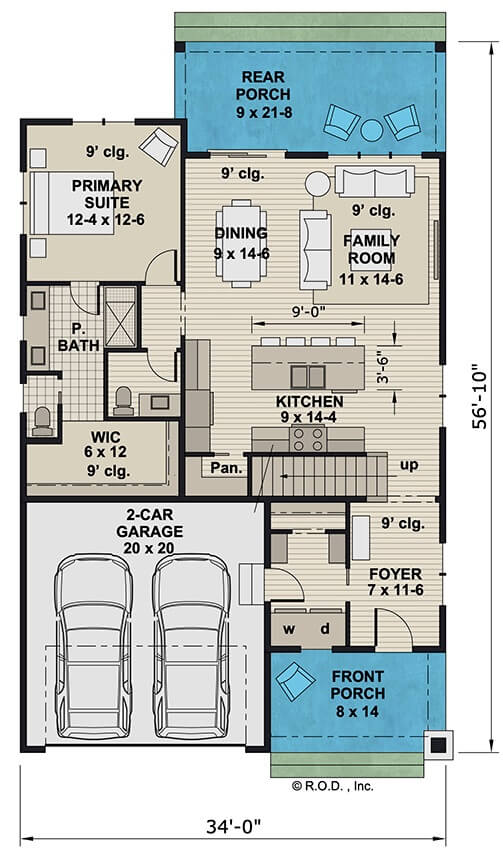
Second Level Floor Plan
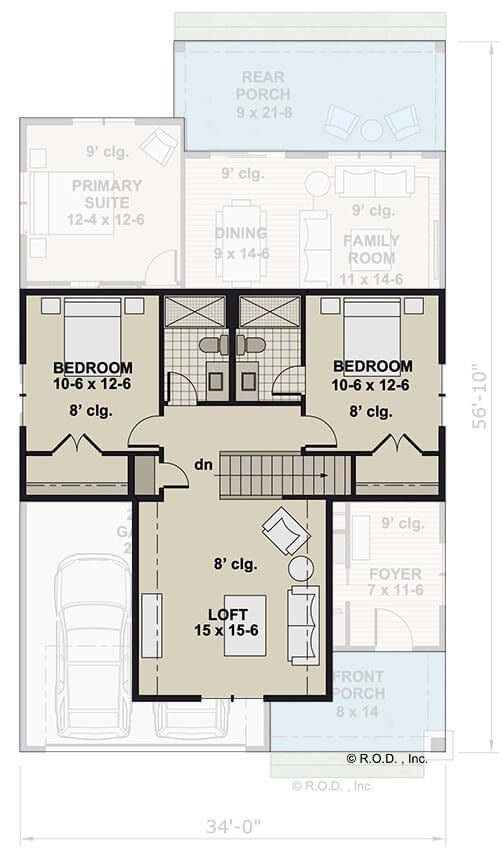
Front View
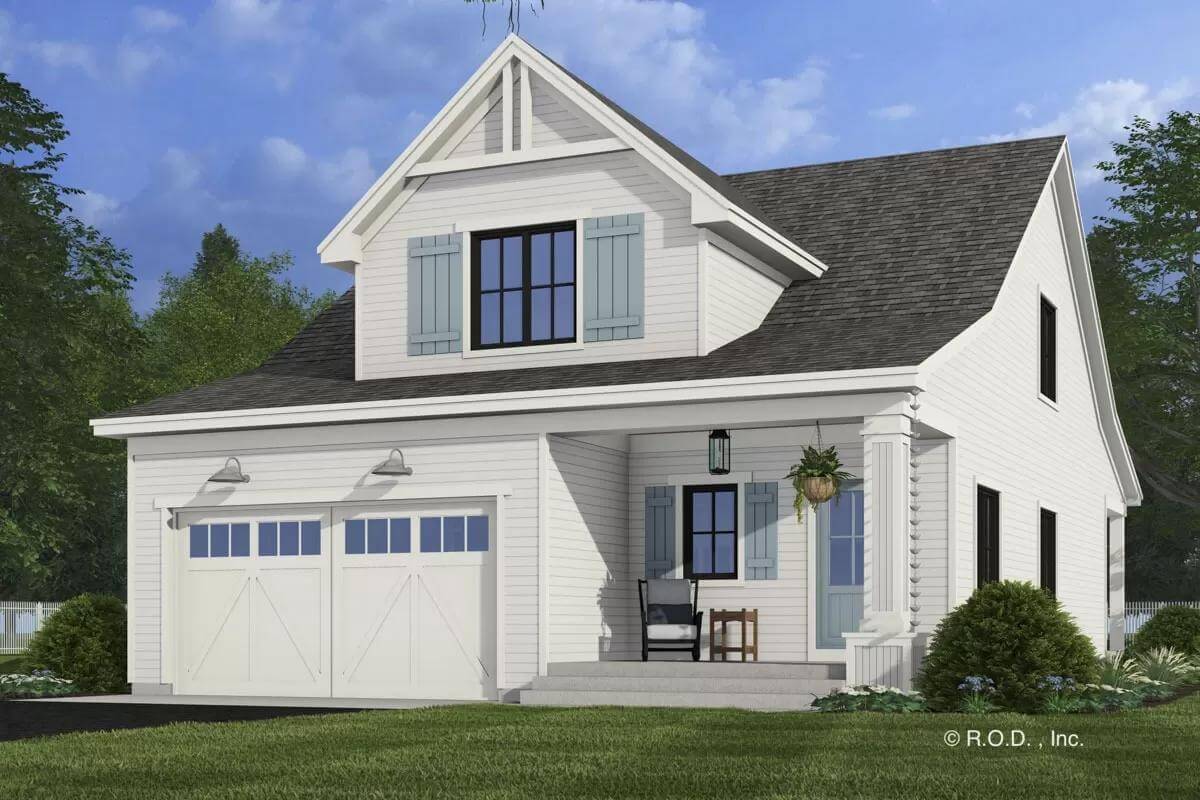
Rear View
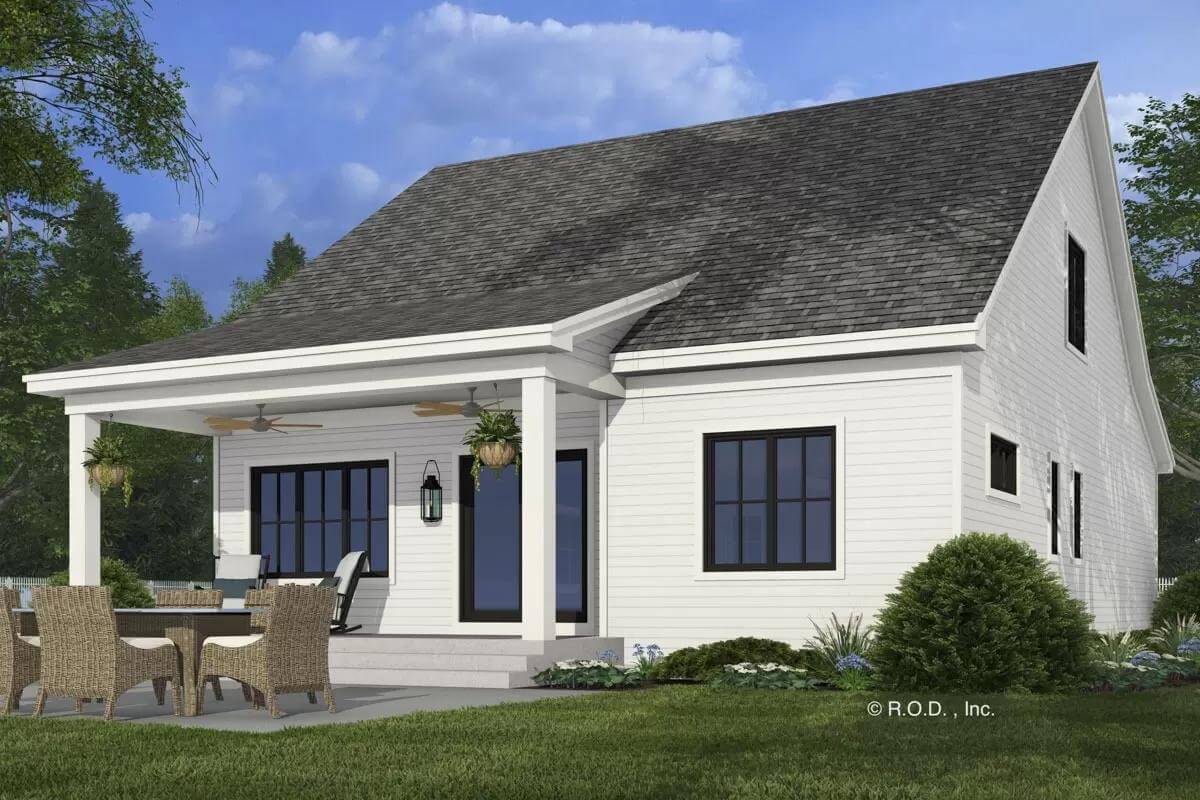
Foyer

Laundry Room
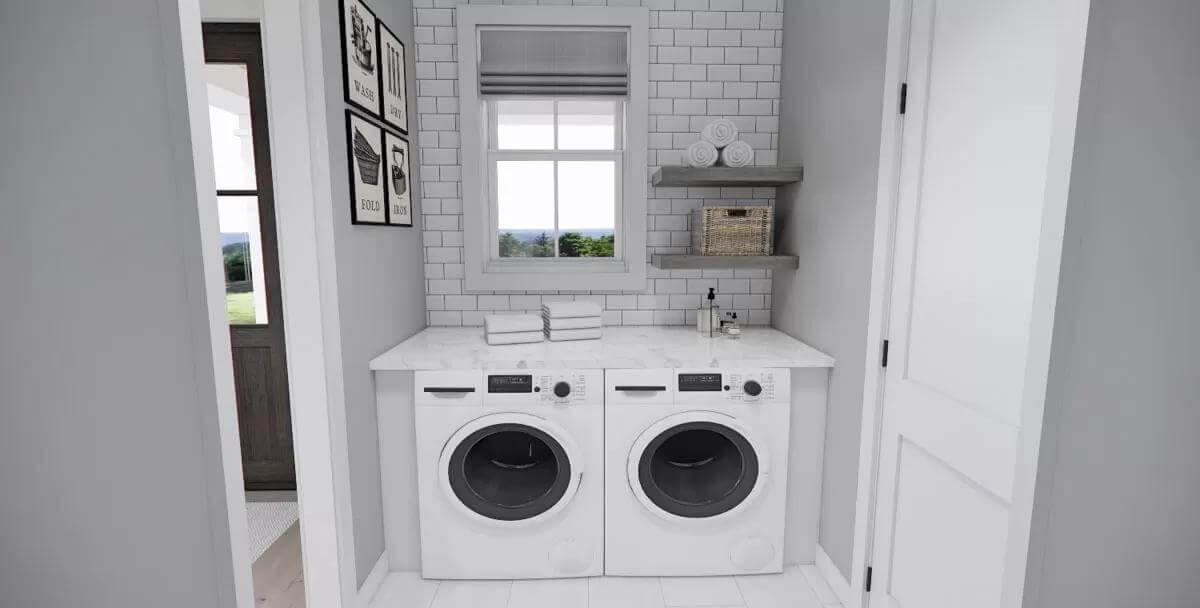
Kitchen

Dining Area
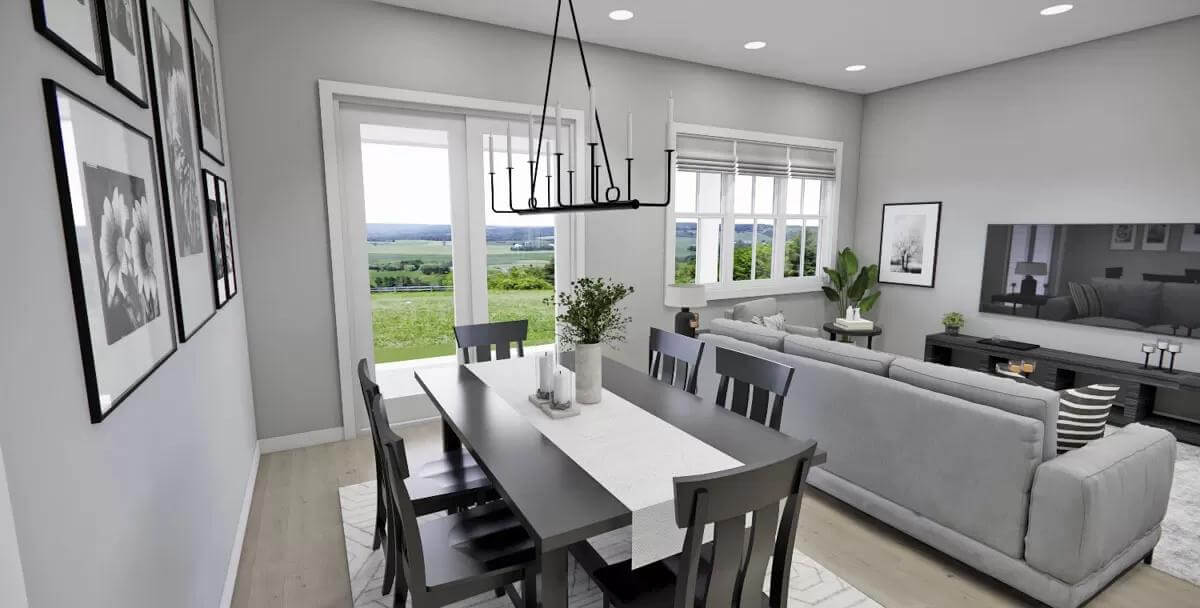
Family Room
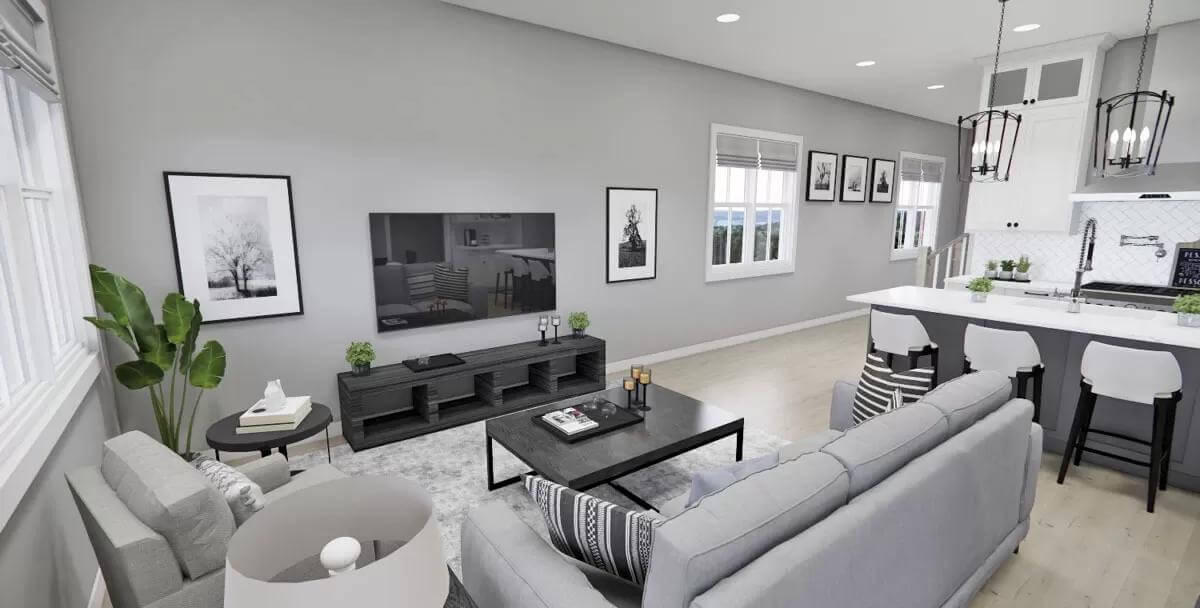
Family Room
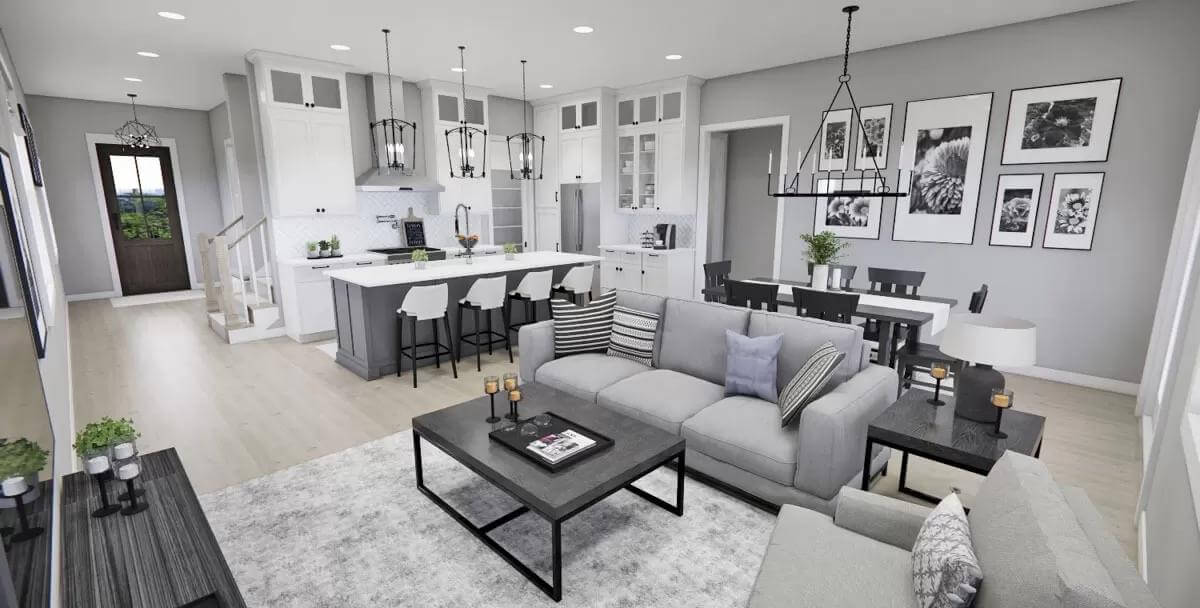
Powder Room
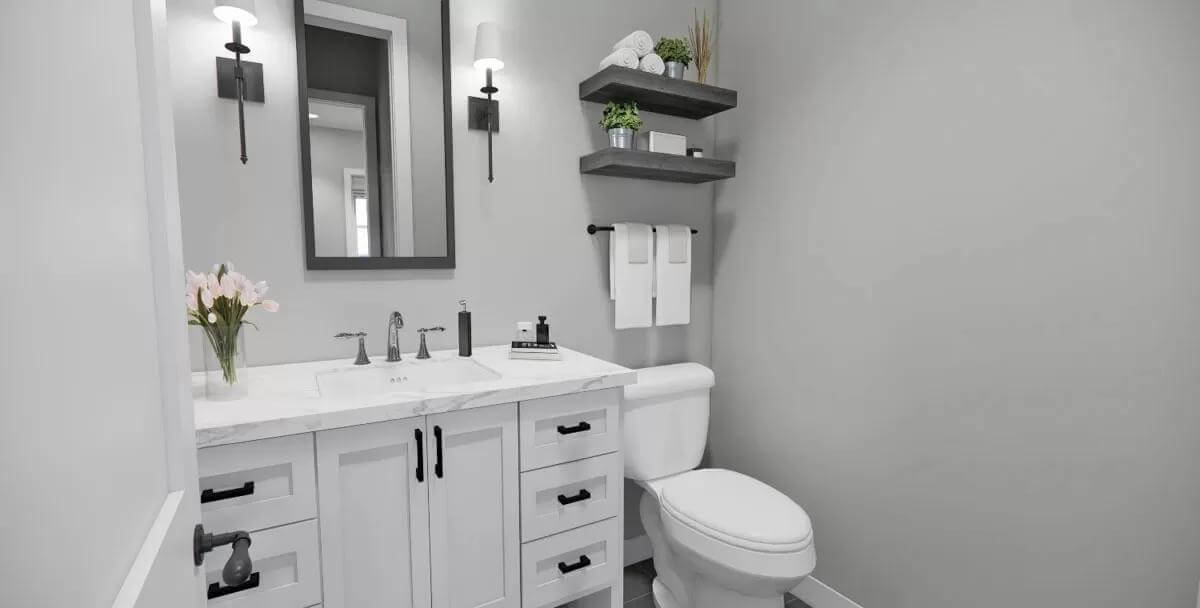
Primary Bedroom
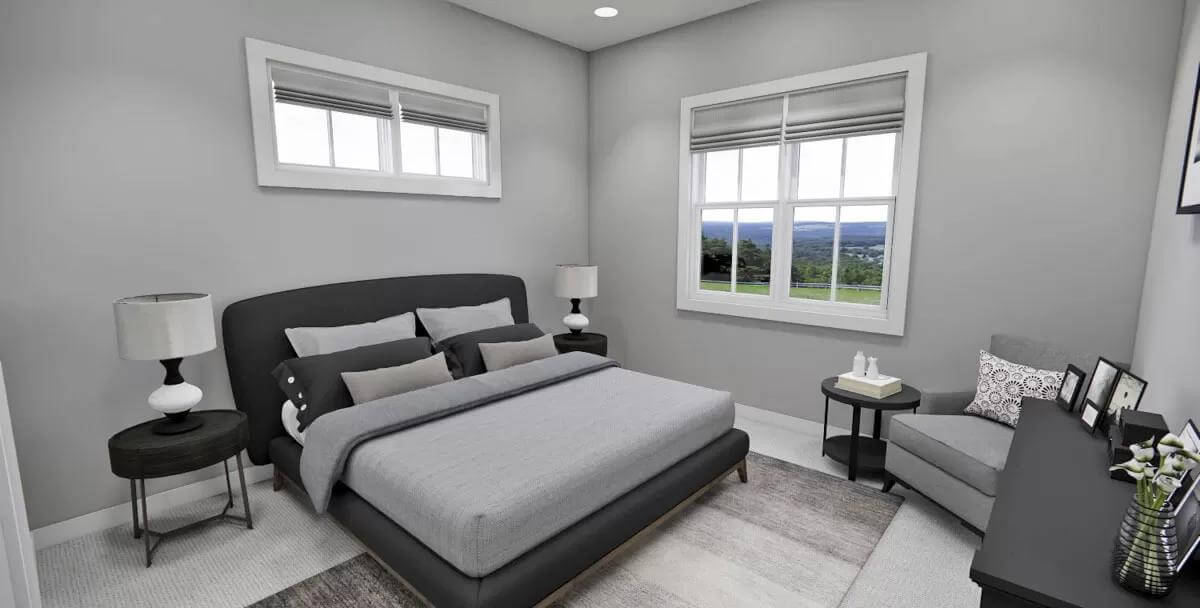
Primary Bathroom
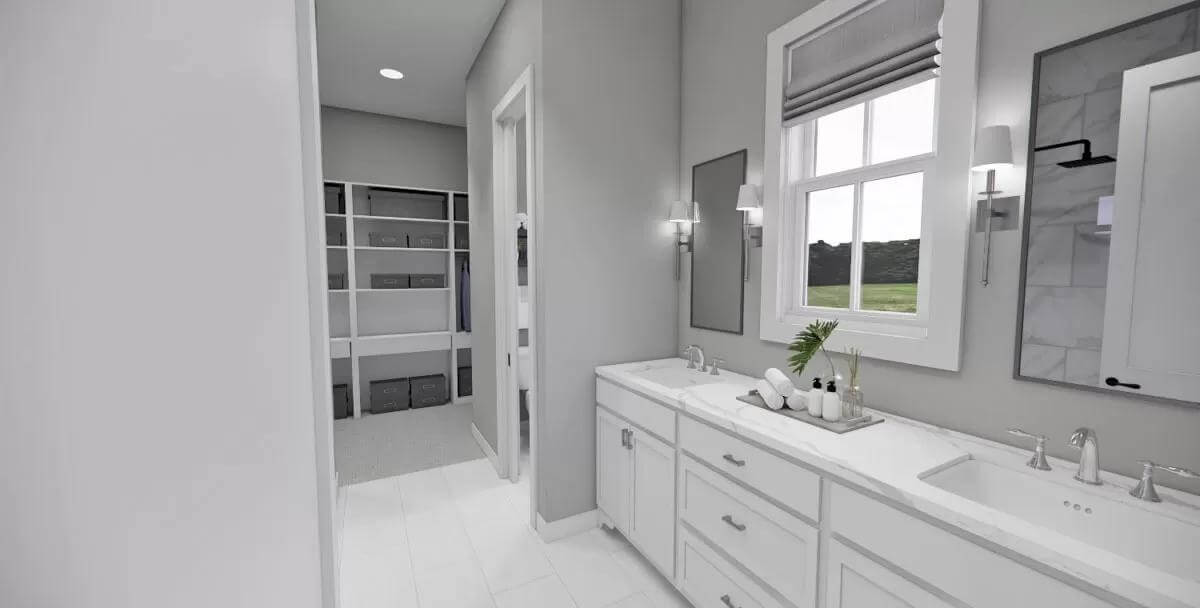
Details
This 3-bedroom country farmhouse exudes a classic charm with horizontal lap siding, shuttered windows, a large gable dormer, and a covered front porch that creates a warm welcome. It includes a double front-facing garage that enters the home through the laundry room.
Inside, a bright foyer ushers you into a large unified space shared by the family room, kitchen, and dining room. Large windows bring in abundant sunlight while sliding glass doors extend the living space onto a spacious porch The kitchen offers ample counter space and a roomy pantry.
Retreat to the primary suite and discover a well-appointed bath with dual vanities, a tiled shower, and a walk-in closet.
Upstairs, two secondary bedrooms reside along with a versatile loft.
Pin It!
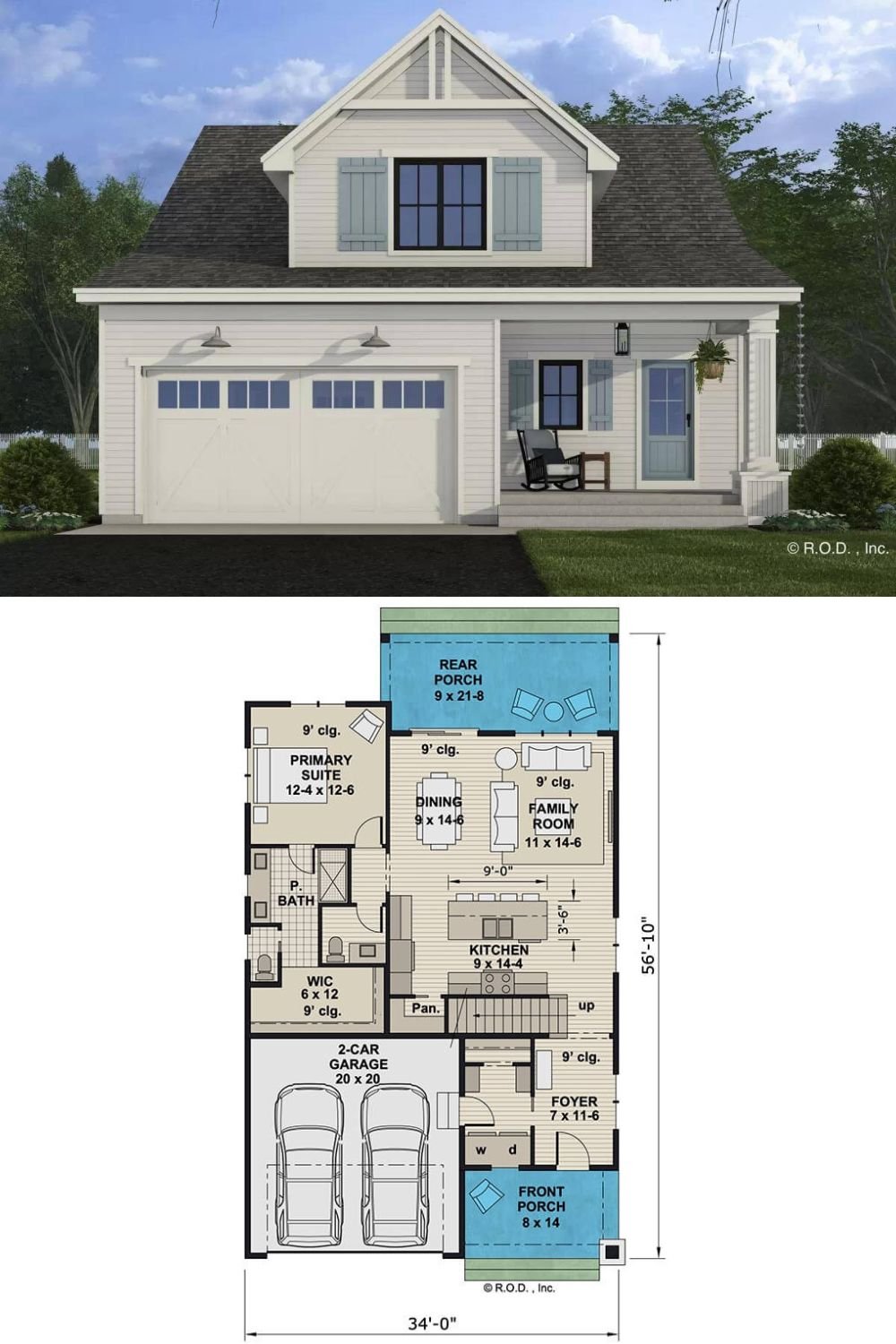
Architectural Designs Plan 14825RK
More House Plans
Design Your Own House Plan (Software) | See ALL Floor and House Plans | 25 Popular House Plans
Bedrooms: 1 Bedroom | 2 Bedrooms | 3 Bedrooms | 4 Bedrooms | 5 Bedrooms | 6 Bedrooms | 7 Bedrooms
Style: Adobe | Barndominiums | Beach | Bungalow | Cabin | Cape Cod | Colonial | Contemporary | Cottage | Country | Craftsman | European | Farmhouse | Florida Style | French Country | Gambrel Roof | Georgian | Log Homes & Cabins | Mediterranean | Mid-Century Modern | Modern | Mountain Style | Northwest | Open Concept | Prairie-Style | Ranchers | Rustic | Scandinavian | Shingle-Style | Spanish | Southern | Traditional | Tudor | Tuscan | Victorian
Levels: Single Story | 2-Story House Floor Plans | 3-Story House Floor Plans
Size: By Sq Ft | Mansion Floor Plans | Small Houses | Carriage Houses | Tiny Homes | Under 1,000 Sq Ft | 1,000 to 1,500 Sq Ft | 1,500 to 2,000 Sq Ft | 2,000 to 2,500 Sq Ft | 2,500 to 3,000 Sq Ft | 3,000 to 4,000 Sq Ft | 4,000 to 5,000 Sq Ft | 5,000 to 10,000 Sq Ft
Features: Loft | Basements | Bonus Room | Wrap-Around Porch | Elevator | In-Law Suite | Courtyard | Garage | Home Bar | Balcony | Walkout Basement | Covered Patio | Front Porch | Jack and Jill Bathroom
Lot: Sloping | Corner | Narrow | Wide
Resources: Architectural Styles | Types Houses | Interior Design Styles | 101 Interior Design Ideas
