Specifications
- Sq. Ft.: 2,877
- Bedrooms: 4
- Bathrooms: 3.5
- Stories: 2
- Garage: 2
Main Level Floor Plan

Second Level Floor Plan
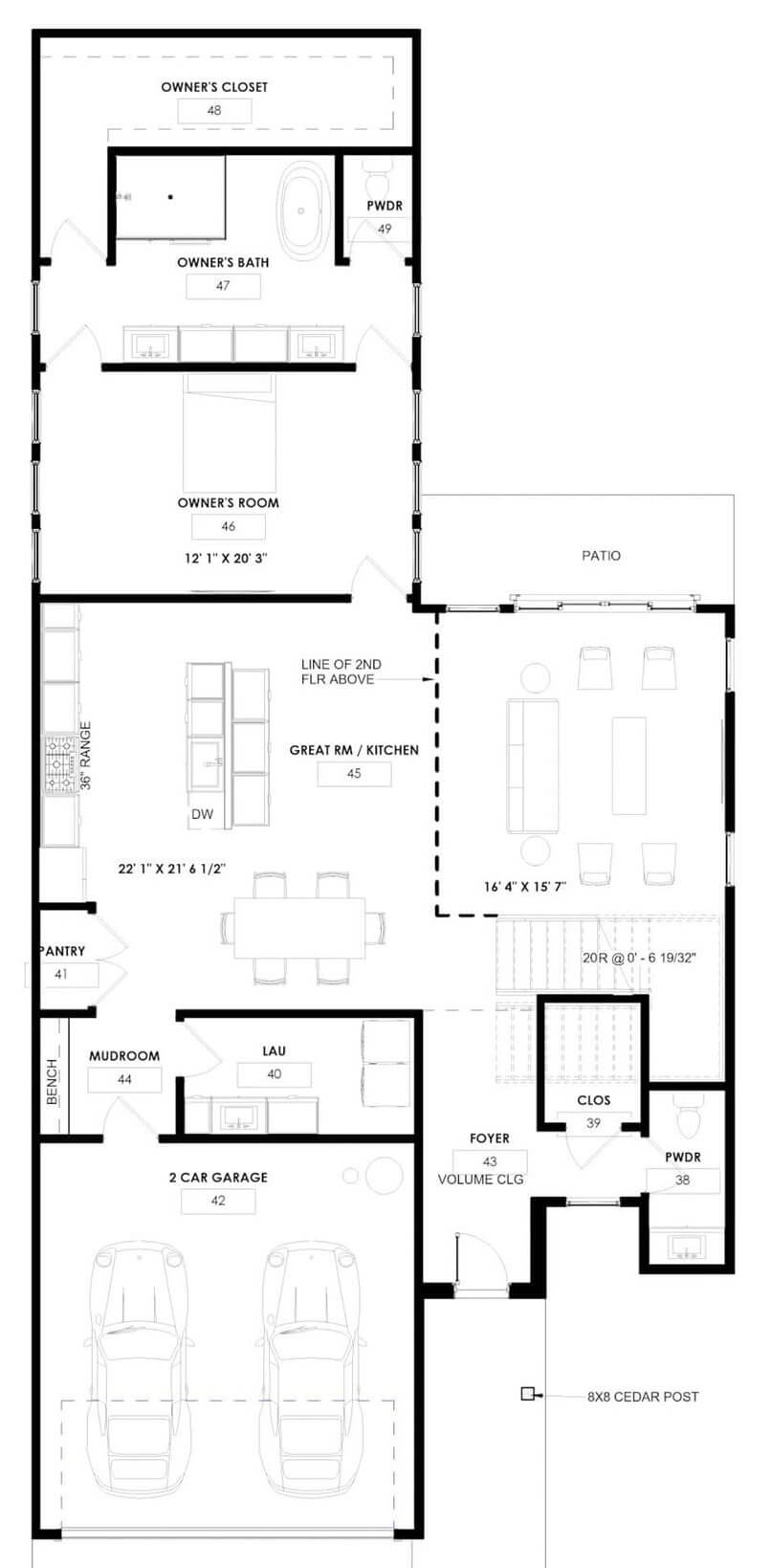
Front View
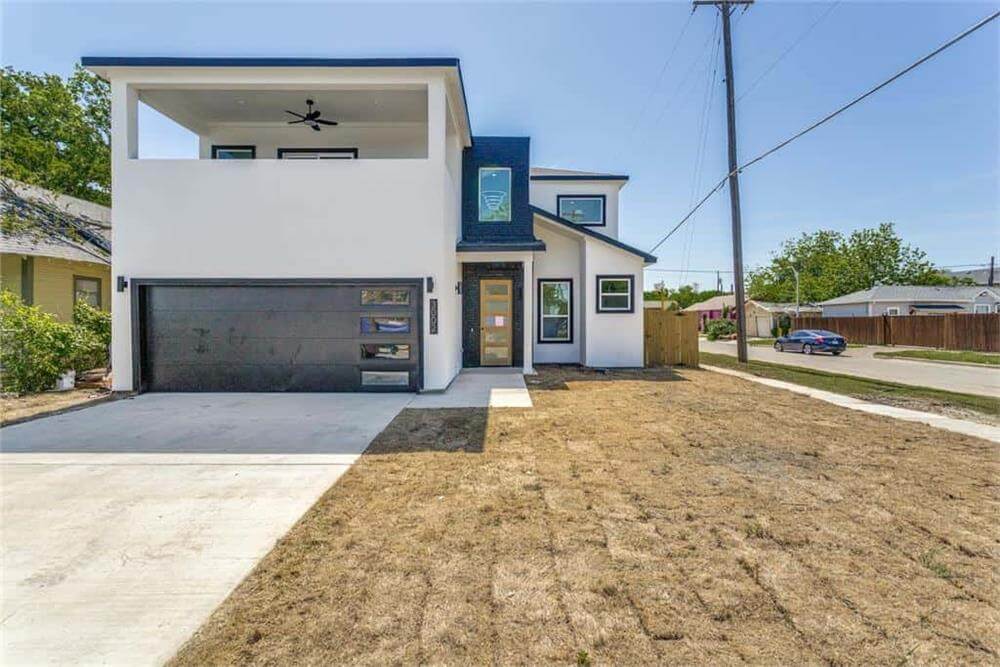
Living Room
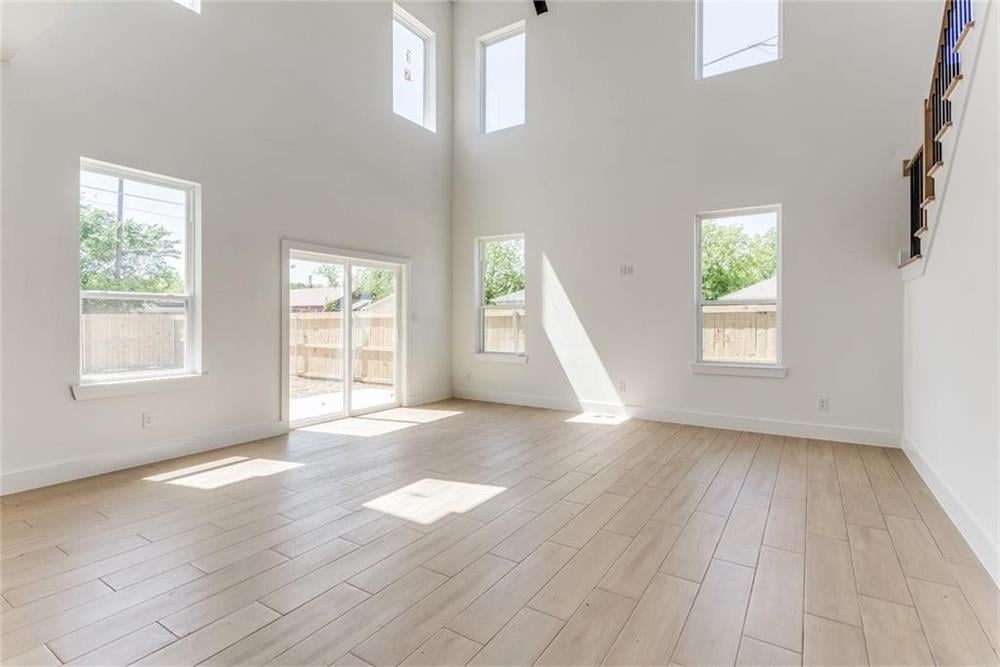
Kitchen

Kitchen
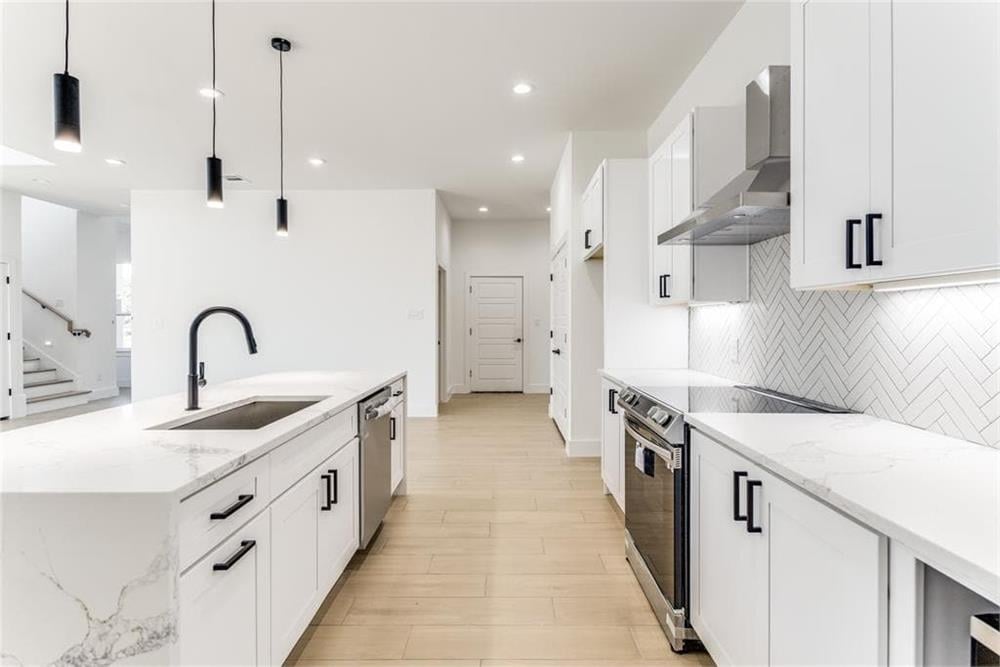
Primary Vanity
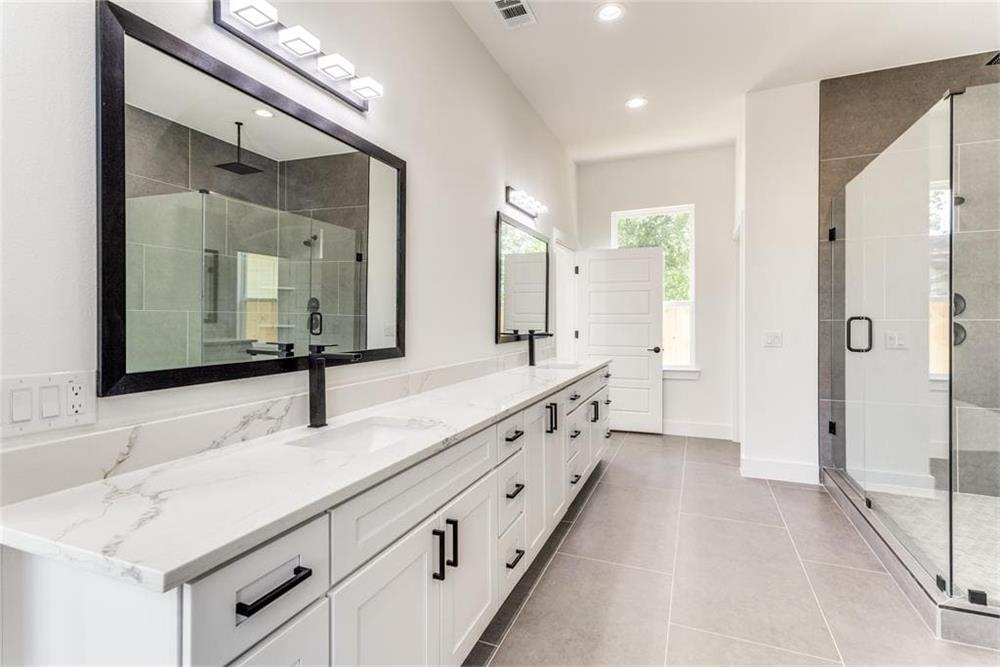
Primary Bathroom
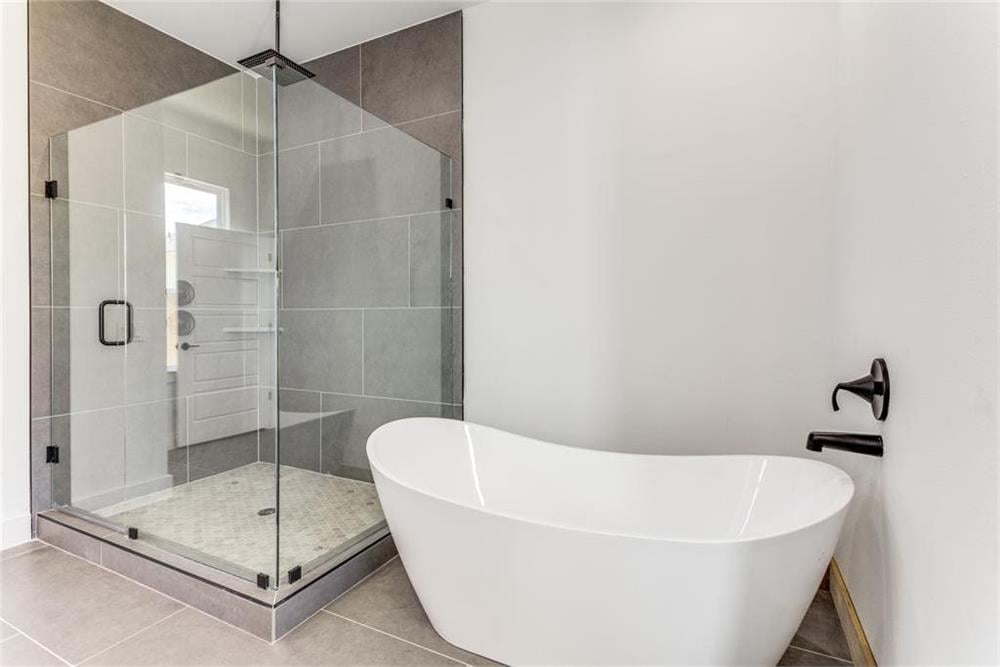
Primary Bathroom
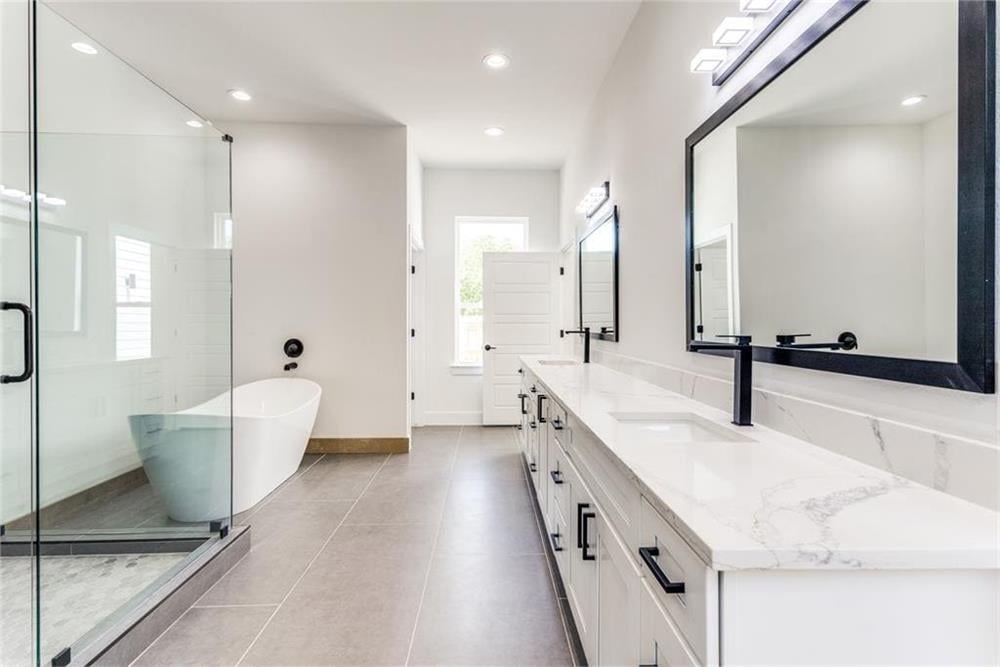
Balcony

Details
Clean, geometric lines along with smooth stucco and stone cladding give this 4-bedroom modern home a sleek curb appeal. It includes a covered entry and a 2-car garage that accesses the home through the mudroom.
As you step inside, a foyer with a storage closet and a powder bath greets you. It ushers you into a large unified space shared by the great room, kitchen, and dining area. A tall ceiling in the great room enhances the sense of space and light while sliding glass doors create seamless indoor-outdoor living.
The primary bedroom is tucked on the home’s rear. It has a well-appointed ensuite and large windows flooding the room with natural light while providing serene views.
The upper level is occupied by three secondary bedrooms. Two bedrooms share a 3-fixture hall bath while the third bedroom comes with its own bathroom, a generous walk-in closet, and a private balcony where you can enjoy the fresh air.
Pin It!

The House Designers Plan 223-1014
More House Plans
Design Your Own House Plan (Software) | See ALL Floor and House Plans | 25 Popular House Plans
Bedrooms: 1 Bedroom | 2 Bedrooms | 3 Bedrooms | 4 Bedrooms | 5 Bedrooms | 6 Bedrooms | 7 Bedrooms
Style: Adobe | Barndominiums | Beach | Bungalow | Cabin | Cape Cod | Colonial | Contemporary | Cottage | Country | Craftsman | European | Farmhouse | Florida Style | French Country | Gambrel Roof | Georgian | Log Homes & Cabins | Mediterranean | Mid-Century Modern | Modern | Mountain Style | Northwest | Open Concept | Prairie-Style | Ranchers | Rustic | Scandinavian | Shingle-Style | Spanish | Southern | Traditional | Tudor | Tuscan | Victorian
Levels: Single Story | 2-Story House Floor Plans | 3-Story House Floor Plans
Size: By Sq Ft | Mansion Floor Plans | Small Houses | Carriage Houses | Tiny Homes | Under 1,000 Sq Ft | 1,000 to 1,500 Sq Ft | 1,500 to 2,000 Sq Ft | 2,000 to 2,500 Sq Ft | 2,500 to 3,000 Sq Ft | 3,000 to 4,000 Sq Ft | 4,000 to 5,000 Sq Ft | 5,000 to 10,000 Sq Ft
Features: Loft | Basements | Bonus Room | Wrap-Around Porch | Elevator | In-Law Suite | Courtyard | Garage | Home Bar | Balcony | Walkout Basement | Covered Patio | Front Porch | Jack and Jill Bathroom
Lot: Sloping | Corner | Narrow | Wide
Resources: Architectural Styles | Types Houses | Interior Design Styles | 101 Interior Design Ideas
