Welcome to this stately residence that spans an impressive 7,696 square feet, offering five bedrooms and nine bathrooms spread across two stories. Designed with a touch of classical elegance, this home captures the essence of refined living. The grand facade featuring arched windows and stone accents sets the stage for what lies within, enhanced by a three-car garage and extensive outdoor living spaces.
Check Out the Grand Facade with Arched Windows and Stone Accents
This home blends classic and contemporary elements, resulting in a timeless aesthetic that exudes sophistication. The symmetrical design, coupled with intricate stonework and arched windows, speaks to its traditional influences, yet it effortlessly incorporates modern luxuries. Dive into the rest of the article to explore this architectural gem in detail.
Explore the Spacious Flow of This Main Floor Design
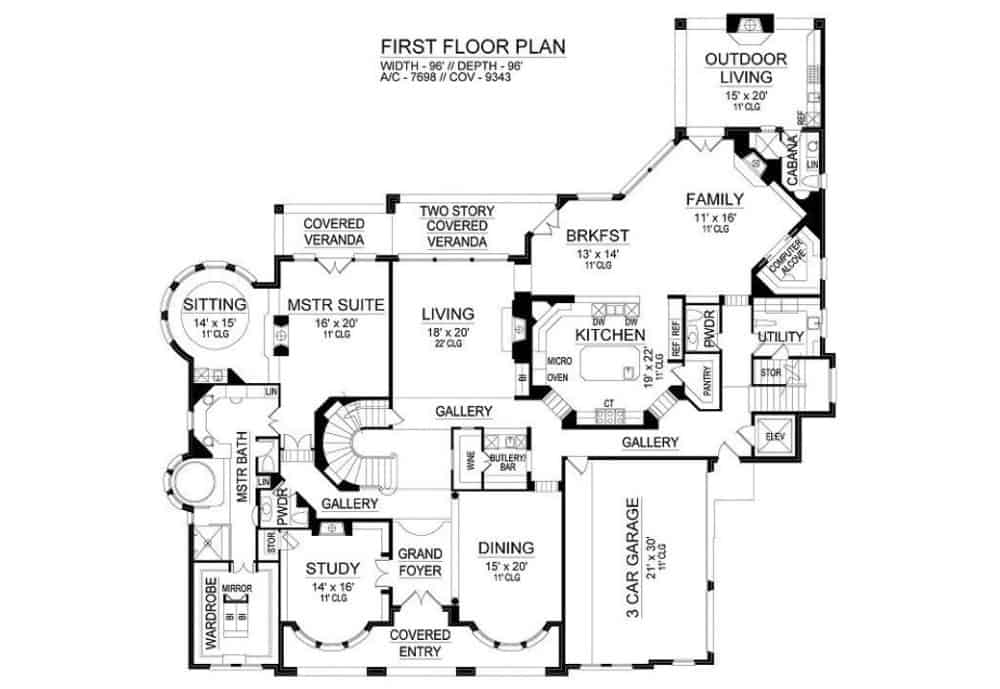
This first-floor plan reveals a thoughtful layout, featuring a grand foyer with adjacent dining and study areas, ideal for welcoming guests. The heart of the home lies in the central kitchen, flanked by a breakfast nook and family room, each offering easy access to the outdoor living space. Note the expansive master suite complete with a sitting area and luxurious bath, ensuring privacy and comfort. With a three-car garage, multiple verandas, and a two-story covered outdoor area, this design harmonizes functional spaces with elegant living, reflective of its refined architectural style.
Second Floor Surprises: Game Room and Media Hub Await

This meticulously designed second-floor plan promises ample space for relaxation and entertainment. A standout feature is the game room, strategically located to serve as a social hub, complete with a bar. Adjacent, the media room offers a cozy retreat for movie nights. Bedroom arrangements provide privacy, with elegant ensuites and walk-in closets enhancing functionality. A sweeping gallery connects the spaces, leading to a two-story covered veranda, perfect for outdoor gatherings. This floor’s seamless flow showcases a commitment to both luxury and practicality.
Front Elevation with Symmetrical Design
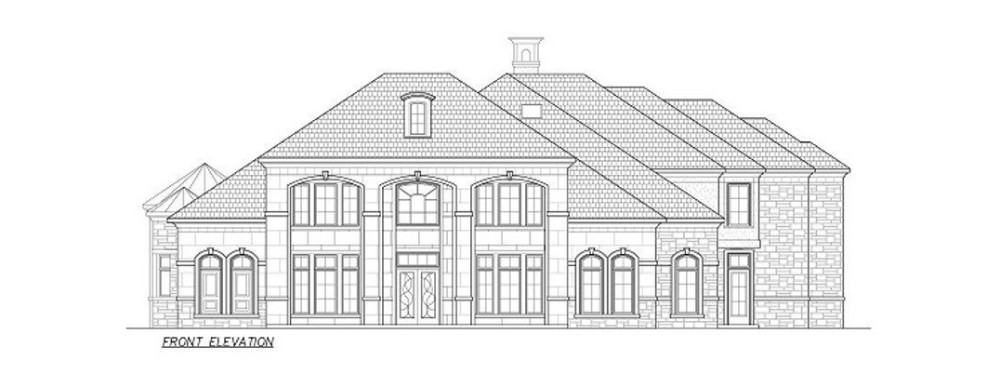
This architectural drawing highlights the precise symmetry and grand scale of the home’s front elevation. Tall, arched windows punctuate the facade, echoing the classical design noted in the previous description. The central entrance is boldly framed, crowned by a subtle dormer and a stately roofline. Stone elements add texture and depth, maintaining consistency with the home’s commanding presence. This elevation emphasizes the balance and elegance inherent in its classic architectural style, offering a glimpse into the meticulous planning of this luxurious abode.
Take in the Striking Rooflines and Stone Cladding

The right elevation of this home reveals a masterful interplay of varied roof shapes, enhancing its architectural complexity. Notice the stone cladding that wraps the exterior, offering texture and a nod to timeless craftsmanship. The expansive stone chimney adds both function and form, while the dormers break the roofline, inviting natural light into the upper floor. Symmetrical garage doors maintain visual balance, seamlessly blending practicality with style. This side of the house showcases how thoughtfully designed elements create a harmonious, cohesive aesthetic.
Appreciate the Varied Rooflines in This Left Elevation View
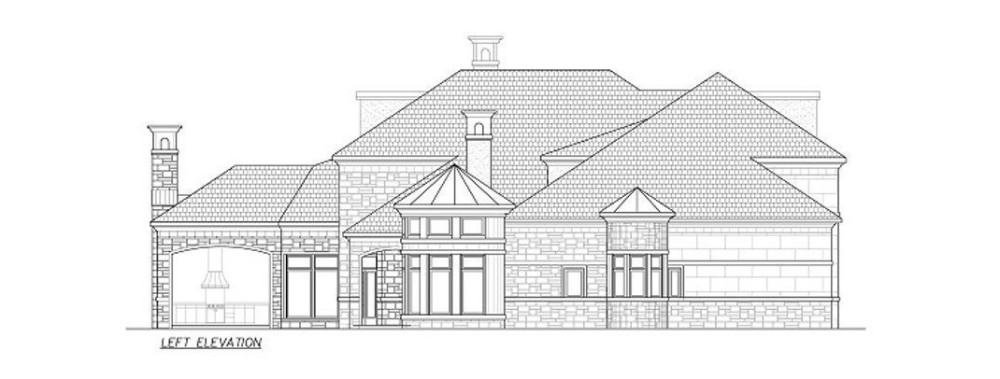
The left elevation showcases the home’s diverse and intricate roof design, featuring a mix of gables and hips that add visual interest. Stone cladding envelops the exterior, reinforcing a sense of timeless elegance and durability. Large windows punctuate the facade, ensuring generous natural light and a connection with the outdoors. A prominent stone chimney serves as a striking architectural element, underlining the balance of form and function in this well-crafted design.
Discover the Rear Elevation with Arched Windows and Stone Detailing
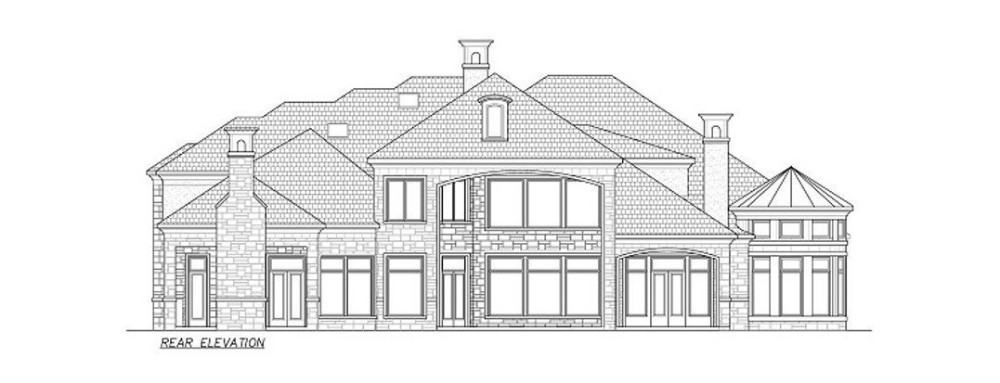
The rear elevation of this home offers a harmonious blend of arched windows and extensive stone detailing, creating a seamless transition from outdoor elegance to indoor luxury. The varied rooflines, punctuated by dormers and chimneys, add dynamic visual interest. The central section of the facade, with its commanding windows and double doors, promises abundant natural light and easy access to outdoor living areas. A uniquely shaped turret-style section on the right adds architectural intrigue, enhancing the home’s overall grandeur.
Don’t Miss the Sophisticated Curved Staircase with Wrought Iron Details
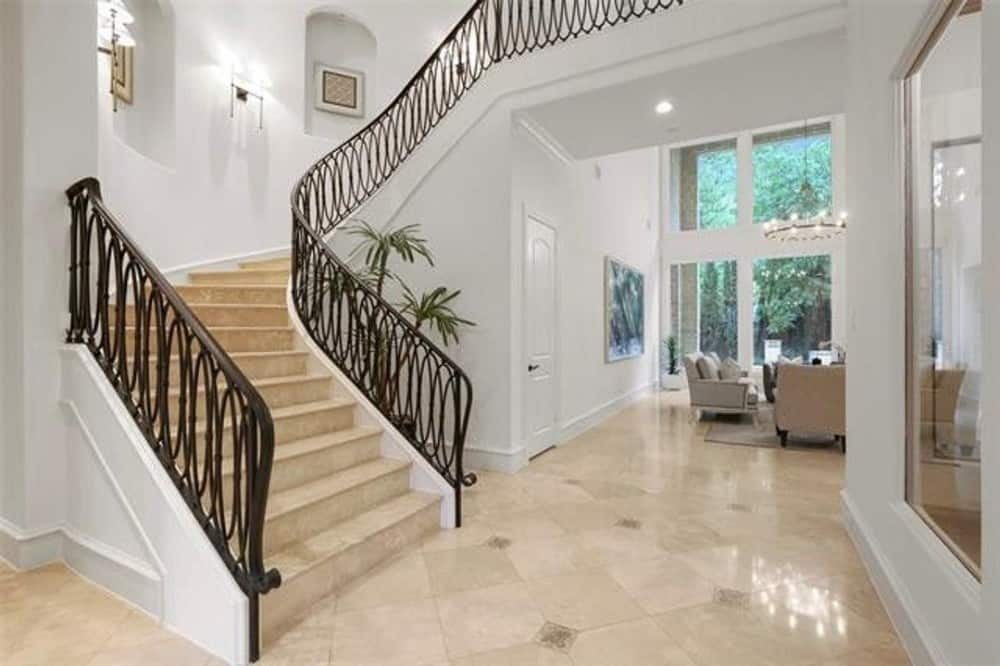
This grand foyer immediately captures attention with its sweeping curved staircase, adorned with intricate wrought iron railings. The light marble tiles underfoot create a sense of openness and continuity throughout the entryway. Overhead, soft wall sconces provide gentle illumination, highlighting the smooth lines and architectural niches. As you move toward the living space, expansive windows invite natural light, seamlessly blending the indoors with the lush green outdoors. This space is a perfect introduction, setting a refined tone for the rest of the home.
Wow, Look at That Living Room with Dual French Doors
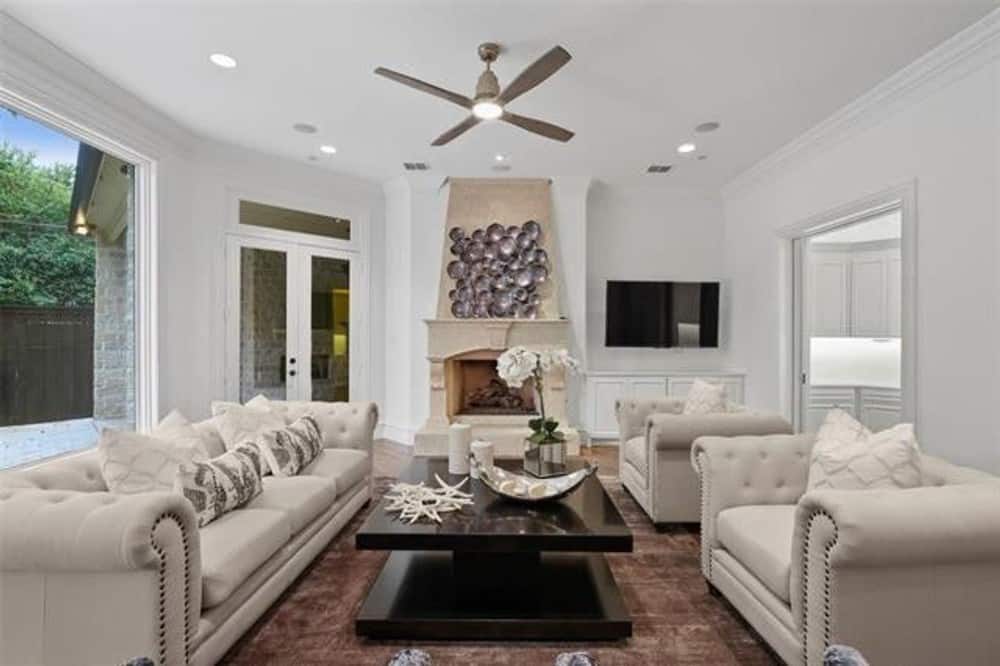
This elegant living room captures attention with its minimalist design and plush seating. The symmetrical layout features tufted armchairs and sofas surrounding a striking dark wood coffee table. Overhead, a modern ceiling fan adds a touch of contemporary style. The focal point is the unique art above the sophisticated fireplace, which extends to the ceiling. Dual French doors open to the outdoor space, allowing natural light to fill the room, complementing the clean, white walls and crown molding details.
Check Out This Living Room’s Impressive Full-Height Windows

This sophisticated living room boasts full-height windows that beautifully frame the lush greenery outside, flooding the space with natural light. The room’s centerpiece is a textured, modern art installation above the fireplace, adding visual interest and a contemporary touch. Plush, tufted sofas provide a cozy gathering spot around a sleek, dark coffee table. The neutral palette, punctuated by subtle patterns in the armchairs, allows for a fresh, airy feel, while a modern ceiling fan adds a practical accent overhead.
Wow, Look at the Expansive Island in This Spacious Kitchen
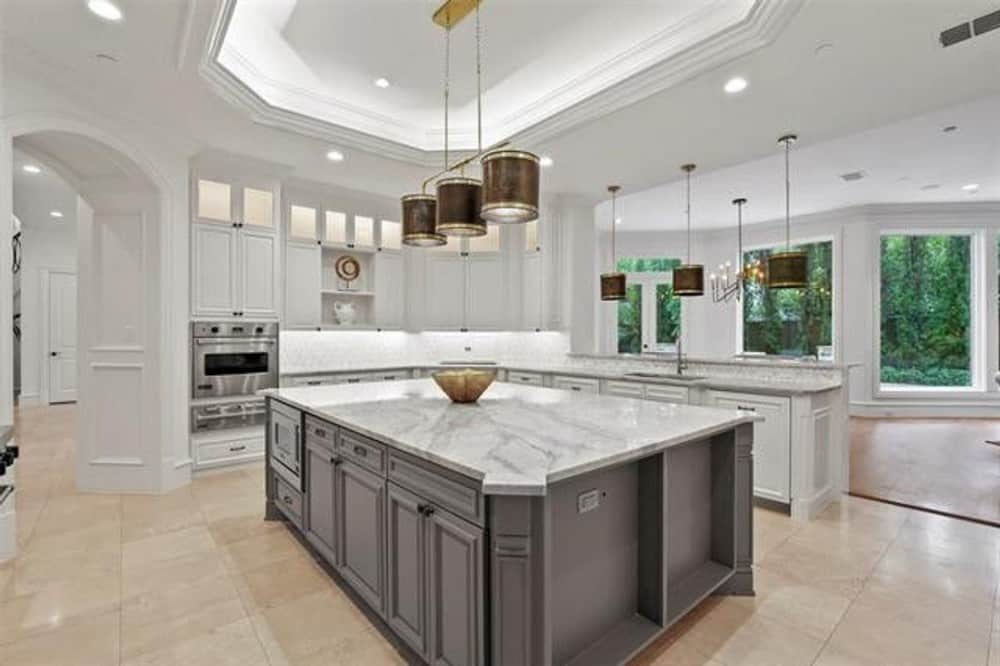
This spacious kitchen is a testament to luxurious design, with an expansive marble-topped island providing both function and style. The custom cabinetry, in a soothing gray, complements the pristine white walls and ceiling details. Notice the unique pendant lighting, thoughtfully illuminating the preparation area. Stainless steel appliances subtly blend with the classic yet modern touches. Large windows showcase a serene view of the outdoors, enhancing the light, open feel of the room. This kitchen is perfect for culinary explorations and gatherings alike.
Explore the Cozy Butler’s Pantry with Granite

This intimate butler’s pantry features richly stained wood cabinetry that exudes warmth and sophistication. The granite countertops add a touch of elegance, seamlessly blending function with style. A wine rack is cleverly tucked into the cabinetry, offering convenient storage. Through the glass-paneled door, a glimpse of a sweeping staircase hints at the home’s grand design. This space is both practical and a charming transition area.
Spot the Intricate Wrought Iron Railing in This Upper Landing
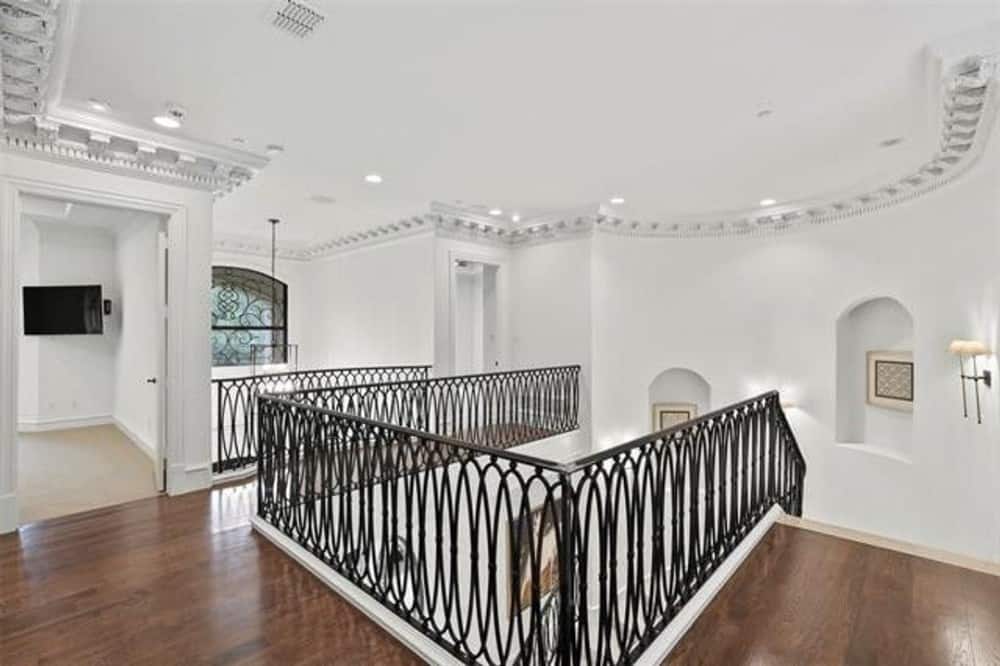
This elegant upper landing captures attention with its ornate wrought iron railing, creating a visually striking contrast against the crisp white walls. The hardwood floors add warmth, while the detailed crown molding and recessed lighting enhance the ceiling’s architectural interest. Niches subtly recessed into the walls offer a perfect spot for showcasing art, adding a personalized touch to the space. This compelling design bridges classic elegance with contemporary flair, making it a stylish junction in the home’s layout.
Experience Movie Magic in This Intimate Home Theater
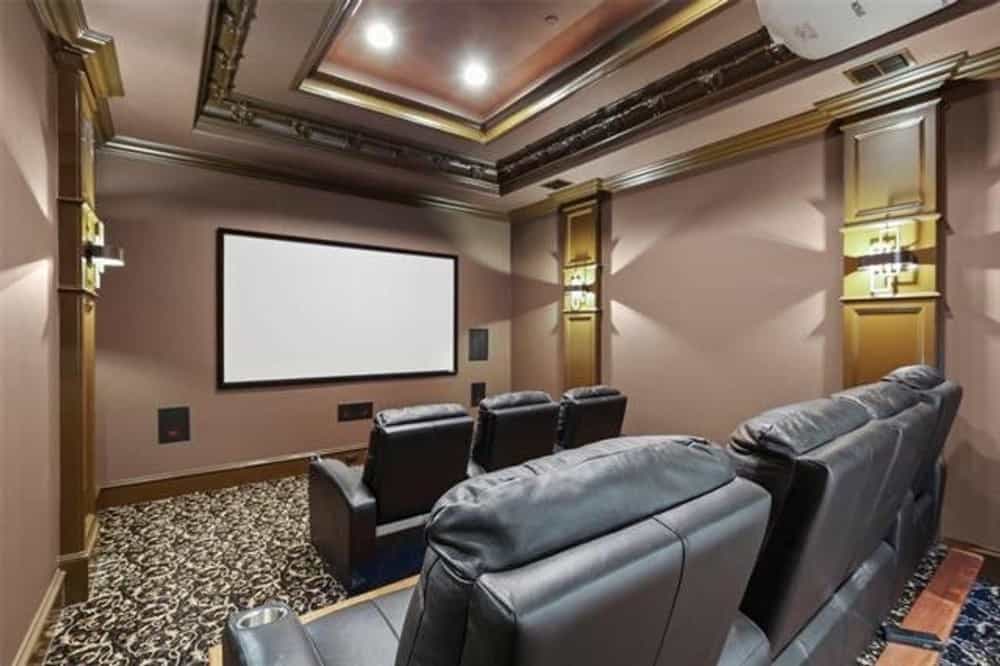
This home theater combines comfort and style with its cozy leather recliners and elegant paneling. The room’s soft lighting, paired with a coffered ceiling, enhances the cinematic atmosphere. The large screen is perfectly situated for optimal viewing, while the patterned carpet adds a touch of sophistication. Built-in speakers promise an immersive sound experience, making this space ideal for both blockbuster marathons and quiet nights in.
Check Out the Stylish and Functional Built-In Shelves in This Elegant Study

This refined study features rich, built-in shelving that serves as both a practical and stylish focal point. The coffered ceiling with intricate moldings enhances the room’s classic allure, while a central chandelier adds a touch of elegance. Natural light pours in through expansive windows, illuminating the sophisticated workspace anchored by a sleek desk. Comfortable seating and a detailed fireplace complete the inviting atmosphere, making it an ideal retreat for reading or contemplation.
Notice the Coffered Ceiling and Paneling in This Study
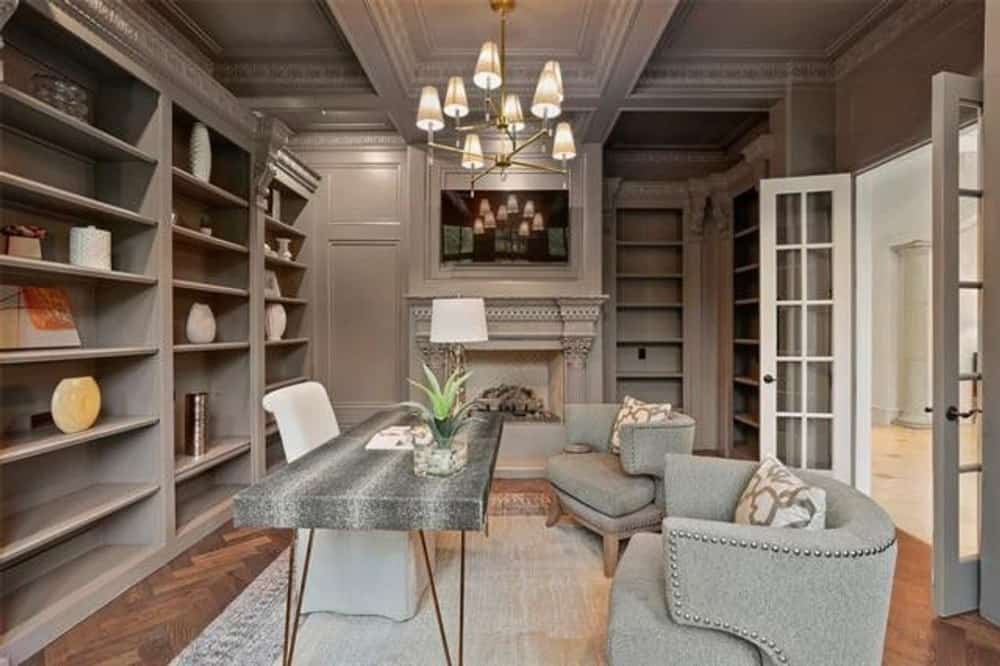
This sophisticated study features an intricate coffered ceiling that adds depth and character to the space. The elegant paneling and built-in shelves create a refined backdrop, perfect for displaying books and decorative items. A stylish chandelier provides ambient lighting, complementing the subtle grace of the room. Plush seating and a sleek desk encourage productivity, while the fireplace serves as a focal point, adding warmth and comfort. French doors enhance the sense of openness, blending this impressive study with the rest of the home.
Relax by the Poolside with Towering Stone Facade

This elegant outdoor area combines a serene swimming pool with the home’s impressive stone facade, which exudes timeless charm. The tall, expansive windows allow natural light to flood the interior while offering stunning views of the yard. The covered patio area provides a perfect spot for lounging, seamlessly extending the living space outdoors. Mature trees and lush greenery create a private, tranquil setting, making this poolside retreat ideal for relaxation and entertainment.
Enjoy the Seamless Indoor-Outdoor Design of This Poolside Retreat
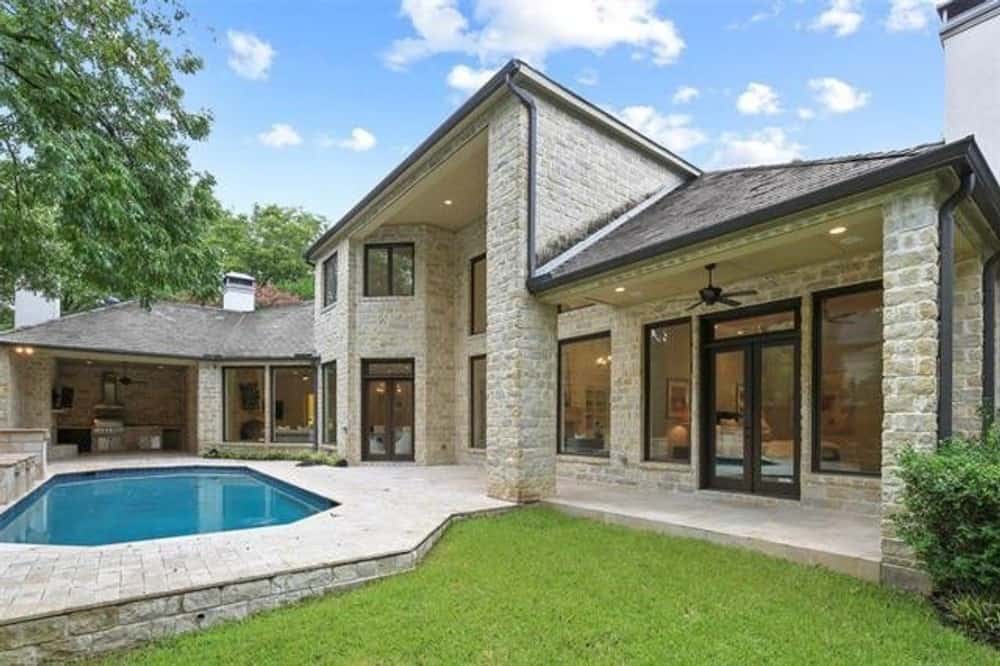
This outdoor space perfectly blends relaxation and style, featuring a sleek pool framed by a sturdy stone facade. Expansive glass doors lead to the interior, creating a seamless connection between indoor and outdoor living areas. The sheltered patio, equipped with a ceiling fan, offers a comfortable spot to unwind regardless of the weather. Mature trees and lush greenery border the area, providing privacy and a natural backdrop to this inviting poolside setting.
Source: Home Stratosphere – Home Plan: 015-739
More House Plans
Design Your Own House Plan (Software) | See ALL Floor and House Plans | 25 Popular House Plans
Bedrooms: 1 Bedroom | 2 Bedrooms | 3 Bedrooms | 4 Bedrooms | 5 Bedrooms | 6 Bedrooms | 7 Bedrooms
Style: Adobe | Barndominiums | Beach | Bungalow | Cabin | Cape Cod | Colonial | Contemporary | Cottage | Country | Craftsman | European | Farmhouse | Florida Style | French Country | Gambrel Roof | Georgian | Log Homes & Cabins | Mediterranean | Mid-Century Modern | Modern | Mountain Style | Northwest | Open Concept | Prairie-Style | Ranchers | Rustic | Scandinavian | Shingle-Style | Spanish | Southern | Traditional | Tudor | Tuscan | Victorian
Levels: Single Story | 2-Story House Floor Plans | 3-Story House Floor Plans
Size: By Sq Ft | Mansion Floor Plans | Small Houses | Carriage Houses | Tiny Homes | Under 1,000 Sq Ft | 1,000 to 1,500 Sq Ft | 1,500 to 2,000 Sq Ft | 2,000 to 2,500 Sq Ft | 2,500 to 3,000 Sq Ft | 3,000 to 4,000 Sq Ft | 4,000 to 5,000 Sq Ft | 5,000 to 10,000 Sq Ft
Features: Loft | Basements | Bonus Room | Wrap-Around Porch | Elevator | In-Law Suite | Courtyard | Garage | Home Bar | Balcony | Walkout Basement | Covered Patio | Front Porch | Jack and Jill Bathroom
Lot: Sloping | Corner | Narrow | Wide
Resources: Architectural Styles | Types Houses | Interior Design Styles | 101 Interior Design Ideas
