Nestled within 1,451 square feet, this charming single-story Craftsman home features three cozy bedrooms and two bathrooms, offering both practicality and elegance. Designed for the modern family, the house includes an inviting front porch with sturdy stone columns and a distinctive red door. This architectural gem also boasts an attached two-car garage, blending functional living spaces with delightful aesthetic touches.
Check Out This Perfect Craftsman Porch with a Bold Red Door
This home exemplifies classic Craftsman architecture, celebrated for its use of natural materials, detailed woodwork, and harmonious blend with the landscape. With its open-plan living area and thoughtful design elements, this house is a warm, welcoming haven that perfectly marries tradition with modern amenities.
Explore This Thoughtfully Designed Floor Plan Featuring an Open Living Area

This craftsman-style floor plan maximizes space with its seamless layout, combining functionality with comfort. The open living, kitchen, and dining areas encourage easy flow and connectivity, ideal for both family gatherings and quiet evenings. The practical kitchen island is a central hub for meal prep and casual dining. Three well-sized bedrooms, including a spacious master suite with an adjoining bathroom, offer plenty of private retreats. Notably, the attached garage and storage room provide ample space for organization and convenience, enhancing everyday living. Each element is thoughtfully placed, reflecting the craftsman’s emphasis on practicality and charm.
Notice the Stone Details Paired with That Vibrant Red Door
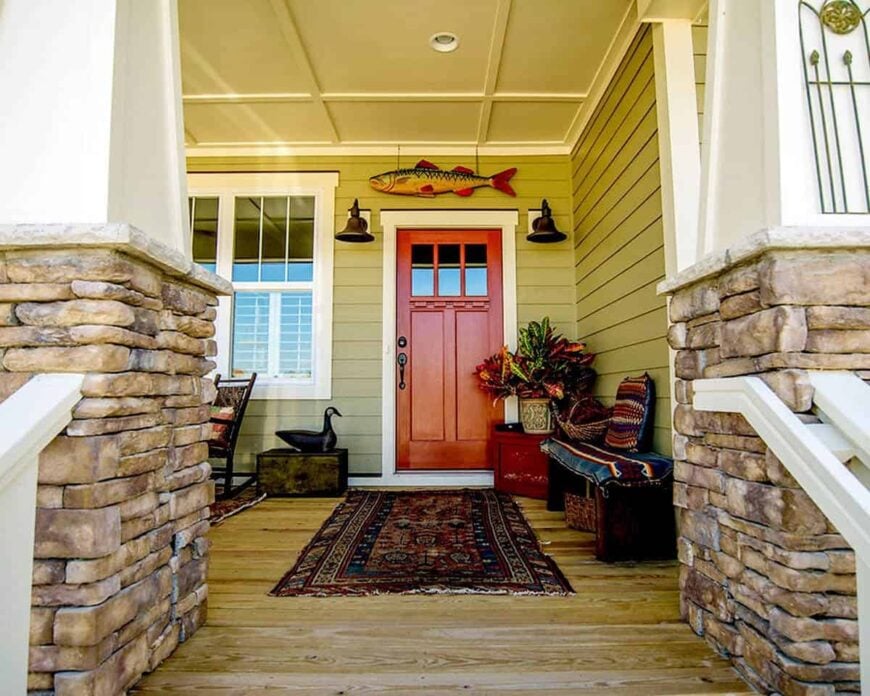
This craftsman porch perfectly balances rustic charm with vibrant character. The sturdy stone columns set a solid foundation, beautifully contrasting the lively red door, which draws the eye immediately. Flanking the door, farmhouse-style sconces add a classic touch, while the decorative fish above provides a playful twist. A colorful rug and cozy bench introduce layers of texture and function, making this porch an ideal spot for relaxing afternoons. The overall design thoughtfully combines elements that reflect the timeless craftsman aesthetic with a splash of personality.
Check Out This Open-Plan Living Space with a Versatile Kitchen Island
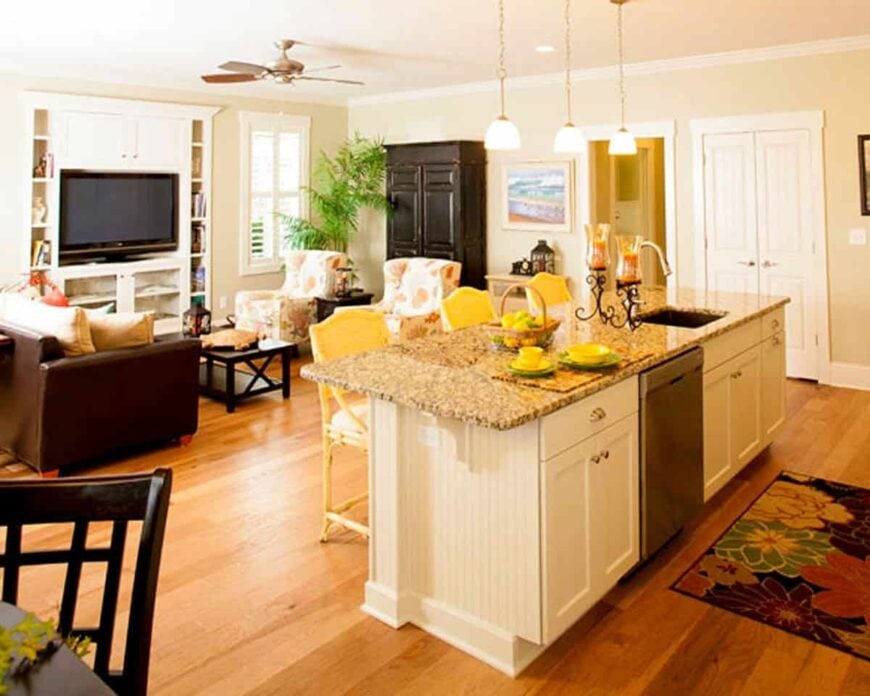
This inviting open-plan living area seamlessly blends comfort and functionality, characteristic of craftsman design. The kitchen island, with its speckled granite countertop, serves as the heart of the space, perfect for casual dining and meal prep. Overhead pendant lights cast a warm glow, enhancing the room’s welcoming atmosphere. The living room, anchored by a built-in entertainment center, offers cozy seating ideal for relaxation. Thoughtful touches like the colorful rug and floral-patterned armchairs add personality, making it a lively, engaging space for family life.
Craftsman Dining Nook with Rustic Touches
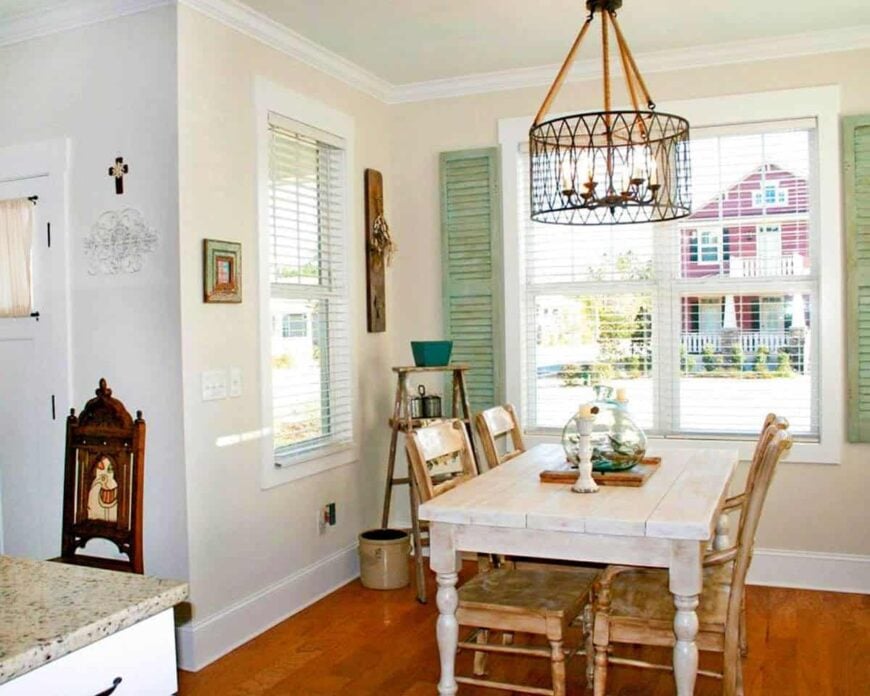
This charming dining nook blends classic craftsman elements with rustic appeal. A weathered wooden table and mismatched chairs create a relaxed, homey vibe. The oversized cage pendant light adds a whimsical focal point above. Shuttered windows provide an abundance of natural light while a vintage ladder shelf in the corner introduces texture and function. The soft, neutral walls are adorned with simple decor, highlighting the warm, inviting atmosphere. It’s the perfect spot for enjoying breakfast with a view of the neighborhood beyond.
Spot the Traditional Craftsman Kitchen with Glass Front Cabinets
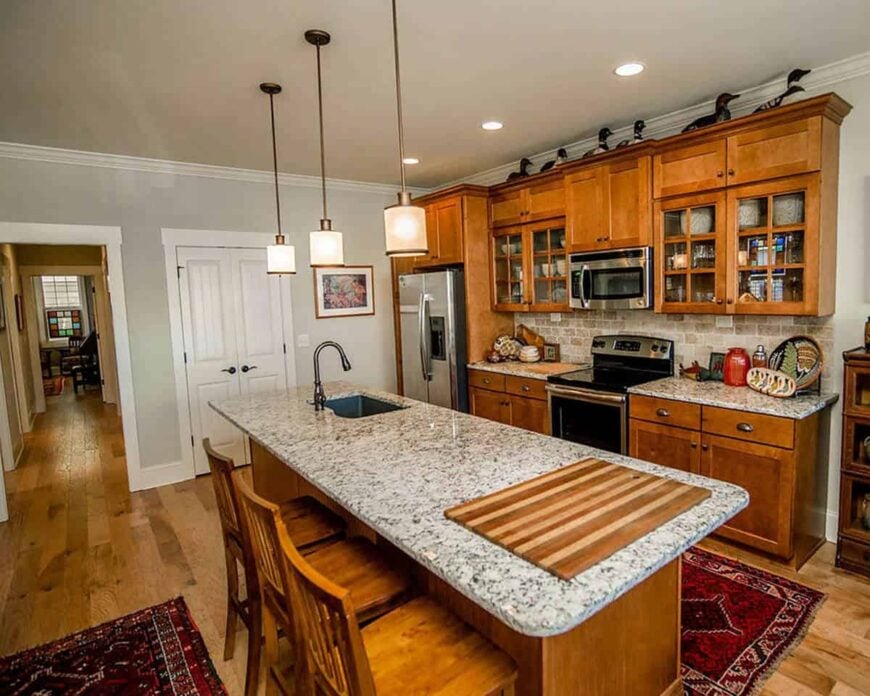
This craftsman kitchen marries style and functionality. The standout element is the glass front cabinets, showcasing curated dishware and adding a touch of elegance. A speckled granite countertop runs along the spacious island, perfect for meal prep or casual dining. Wooden bar stools offer a warm, natural touch that complements the cabinetry. Overhead, pendant lights provide focused illumination, while subtle tray details on the ceiling add depth. The hardwood flooring ties everything together. It leads seamlessly into the adjacent spaces, reinforcing the open concept design.
Discover the Rustic Charm of the Dining Nook with a Whimsical Pendant Light
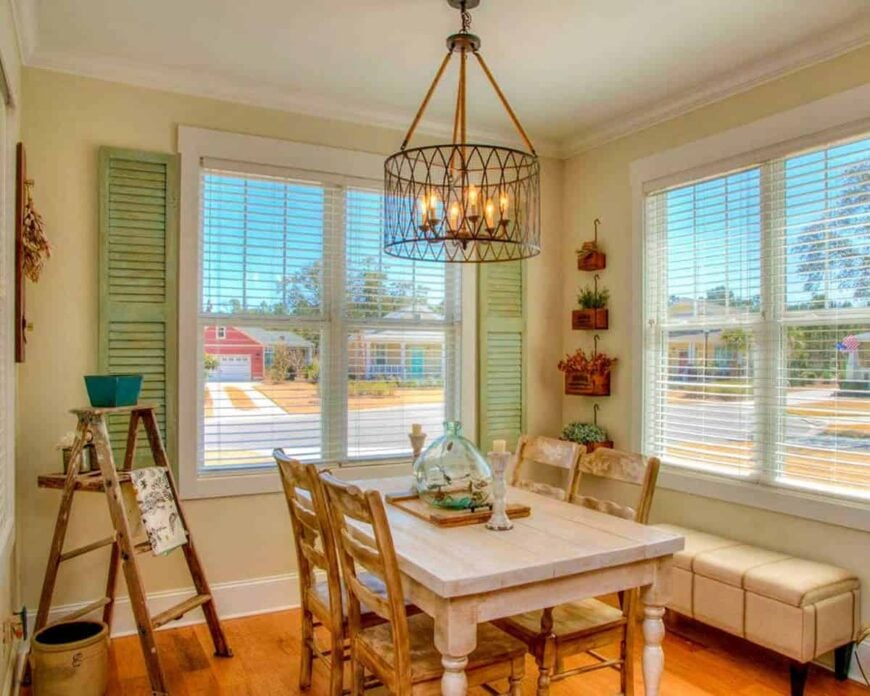
This delightful dining nook captures the essence of rustic craftsmanship. A weathered wooden table, paired with mismatched chairs, sets a relaxed and homey vibe. The oversized cage pendant light serves as a captivating focal point, drawing attention with its intricate design. Shutter-style window treatments allow plenty of natural light to flood in, enhancing the warm tones of the wooden floor. A vintage ladder shelf adds texture and function, adorned with simple decor that complements the understated elegance of the space. It’s an inviting corner perfect for leisurely breakfasts or cozy dinners.
Wow, Look at That Inviting Craftsman Porch with Bold Pillars
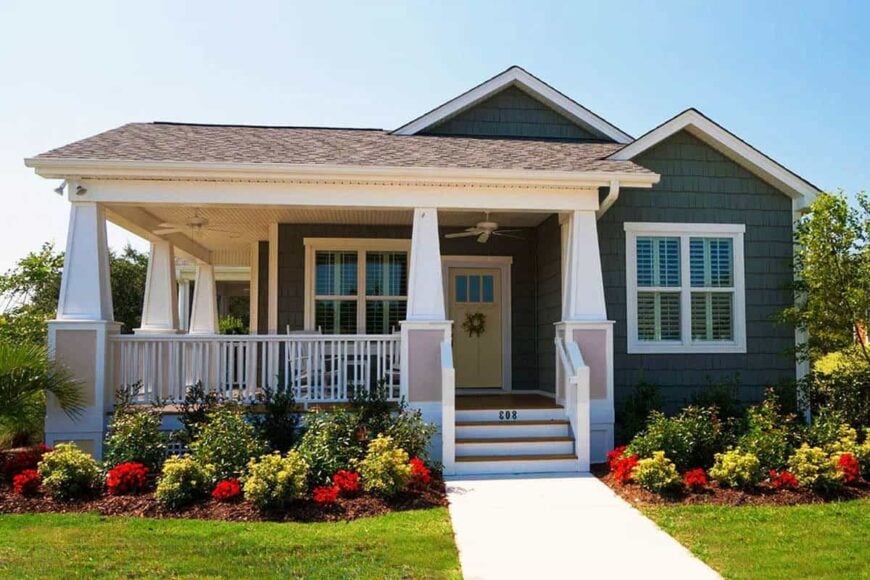
This captivating craftsman-style home showcases a welcoming front porch, perfect for enjoying leisurely afternoons. The bold, tapered columns support a generous overhang that offers both shade and style. Painted in soothing green siding, the house is accented by white trim, adding to the classic aesthetic. The symmetrical windows feature quaint shutters, emphasizing the charm of the design. Lush landscaping with vibrant red and yellow flowers creates a lively foreground, enhancing the home’s curb appeal and providing a colorful frame to this picturesque entrance.
Source: Architectural Designs – Plan 50172PH
More House Plans
Design Your Own House Plan (Software) | See ALL Floor and House Plans | 25 Popular House Plans
Bedrooms: 1 Bedroom | 2 Bedrooms | 3 Bedrooms | 4 Bedrooms | 5 Bedrooms | 6 Bedrooms | 7 Bedrooms
Style: Adobe | Barndominiums | Beach | Bungalow | Cabin | Cape Cod | Colonial | Contemporary | Cottage | Country | Craftsman | European | Farmhouse | Florida Style | French Country | Gambrel Roof | Georgian | Log Homes & Cabins | Mediterranean | Mid-Century Modern | Modern | Mountain Style | Northwest | Open Concept | Prairie-Style | Ranchers | Rustic | Scandinavian | Shingle-Style | Spanish | Southern | Traditional | Tudor | Tuscan | Victorian
Levels: Single Story | 2-Story House Floor Plans | 3-Story House Floor Plans
Size: By Sq Ft | Mansion Floor Plans | Small Houses | Carriage Houses | Tiny Homes | Under 1,000 Sq Ft | 1,000 to 1,500 Sq Ft | 1,500 to 2,000 Sq Ft | 2,000 to 2,500 Sq Ft | 2,500 to 3,000 Sq Ft | 3,000 to 4,000 Sq Ft | 4,000 to 5,000 Sq Ft | 5,000 to 10,000 Sq Ft
Features: Loft | Basements | Bonus Room | Wrap-Around Porch | Elevator | In-Law Suite | Courtyard | Garage | Home Bar | Balcony | Walkout Basement | Covered Patio | Front Porch | Jack and Jill Bathroom
Lot: Sloping | Corner | Narrow | Wide
Resources: Architectural Styles | Types Houses | Interior Design Styles | 101 Interior Design Ideas
