dhanie & sal’s office transitions between fluidity and rigidity
Dhanie & Sal transforms a simple house into an office through a sequence of fluid and rigid spaces transitioning from the architecture into the interiors. Located in an unassuming Indonesian neighborhood, the studio’s office maintains the original residential block’s character while integrating an additional level. While the form is intended to be honest and readable, the austere brickwork asserts a degree of secrecy.
In contrast to the simplicity of the volume, the design utilizes the raumplan approach, creating a spatial configuration characterized by seamless transitions between different floor heights. Meanwhile, the interior and architecture merge to form interlocking, inseparable entities.
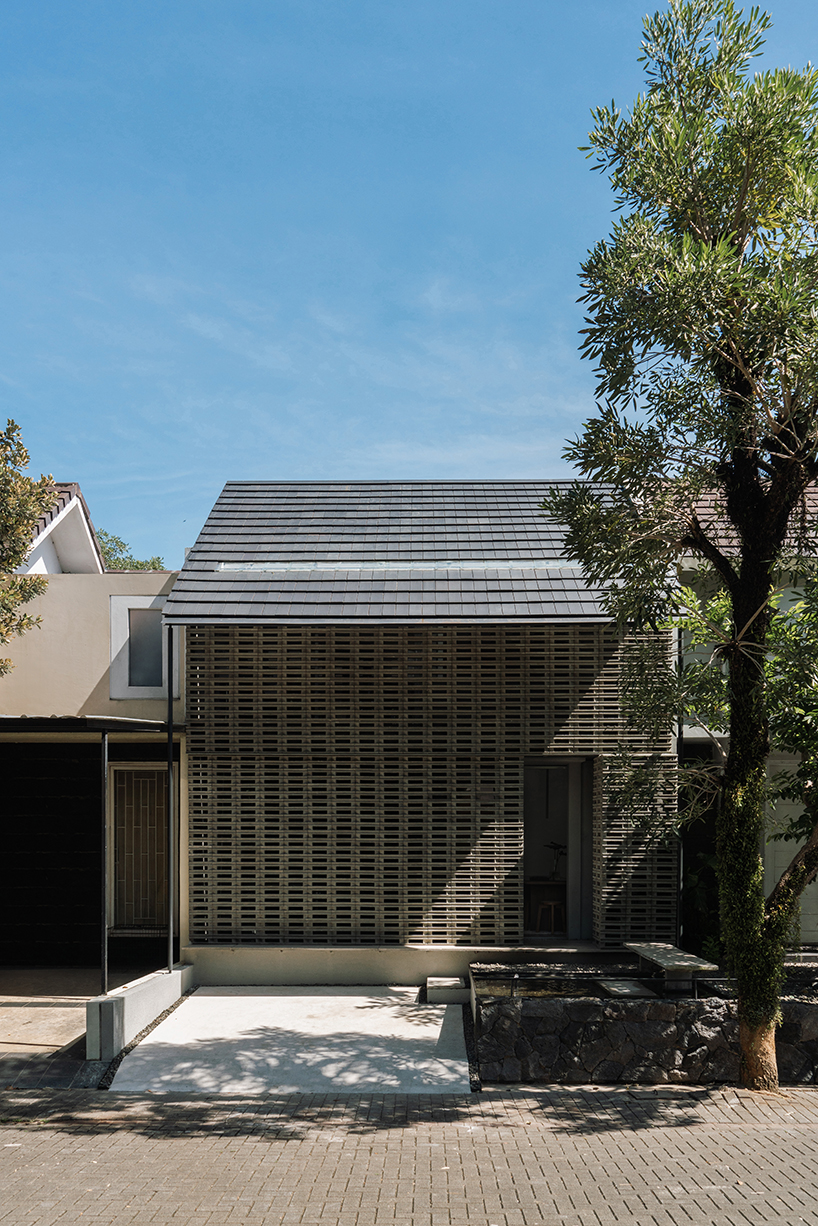
all images by Ernest Theofilus
a discreet intervention enhances continuity
The house-turned-office presents a straightforward, singular volume, preserving the existing building’s integrity without altering its height. Dhanie & Sal’s discreet intervention ensures that the design remains in harmony with the surrounding residential block by avoiding any major disruption, offering complementary continuity while adding a functional new level to the space.
Inside, the project embraces fluidity by employing varying levels to connect the spaces and create dynamic circulation. The resulting spatial configuration contrasts with the minimalism of the overall form. In keeping with this concept of connectivity, the Indonesian studio blurs thresholds between architecture and interior elements. Furniture and structural components intertwine — their formalities reduced, if not completely eliminated — with the walls morphing into benches, cabinets merging with stairs, and a leftover steel pipe repurposed as a chandelier.
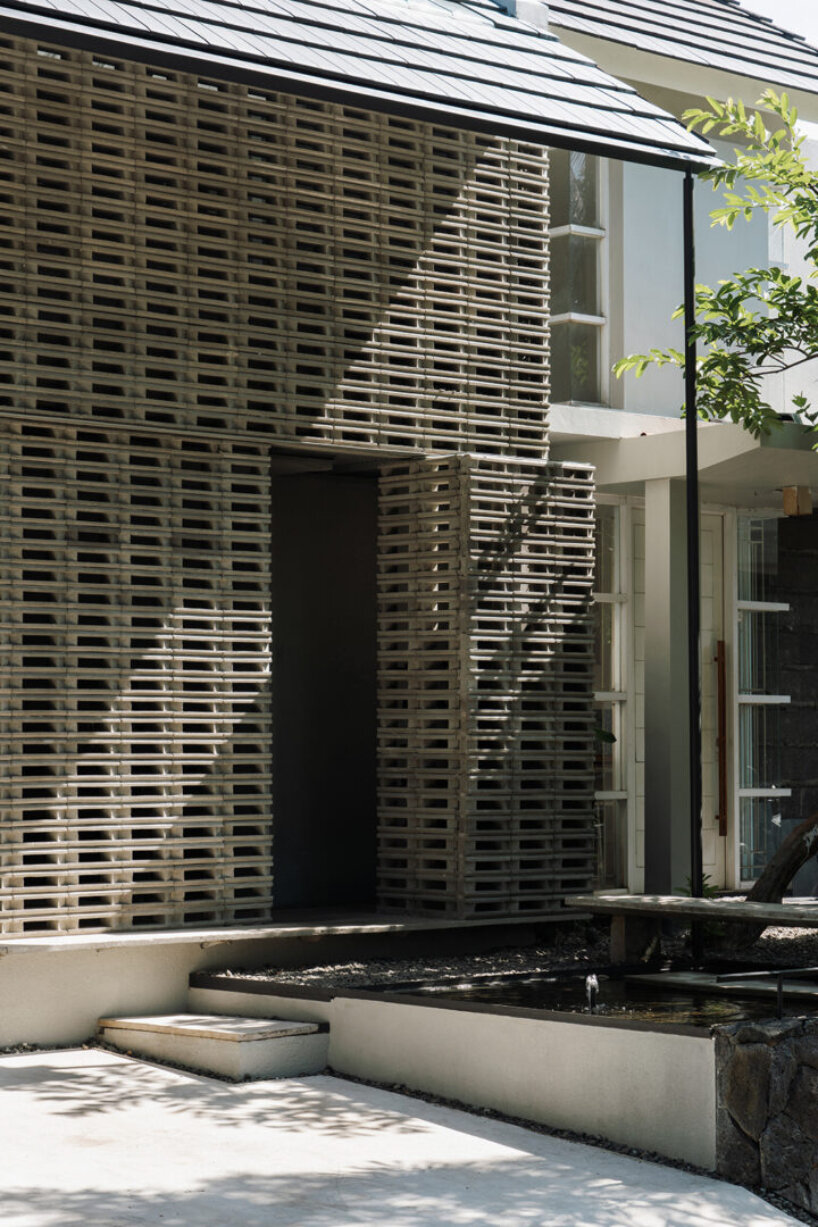
completed by Dhanie & Sal
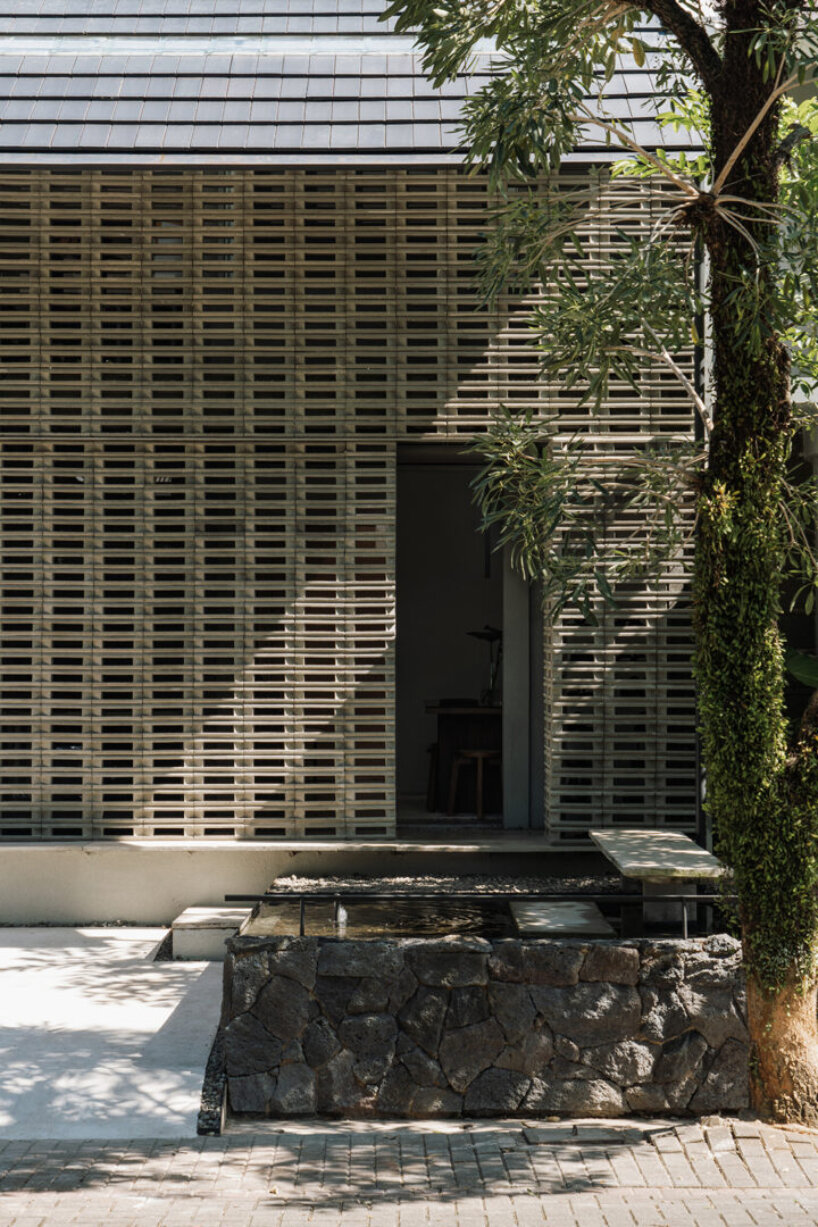
while the form is intended to be honest and readable, the austere brickwork asserts a degree of secrecy
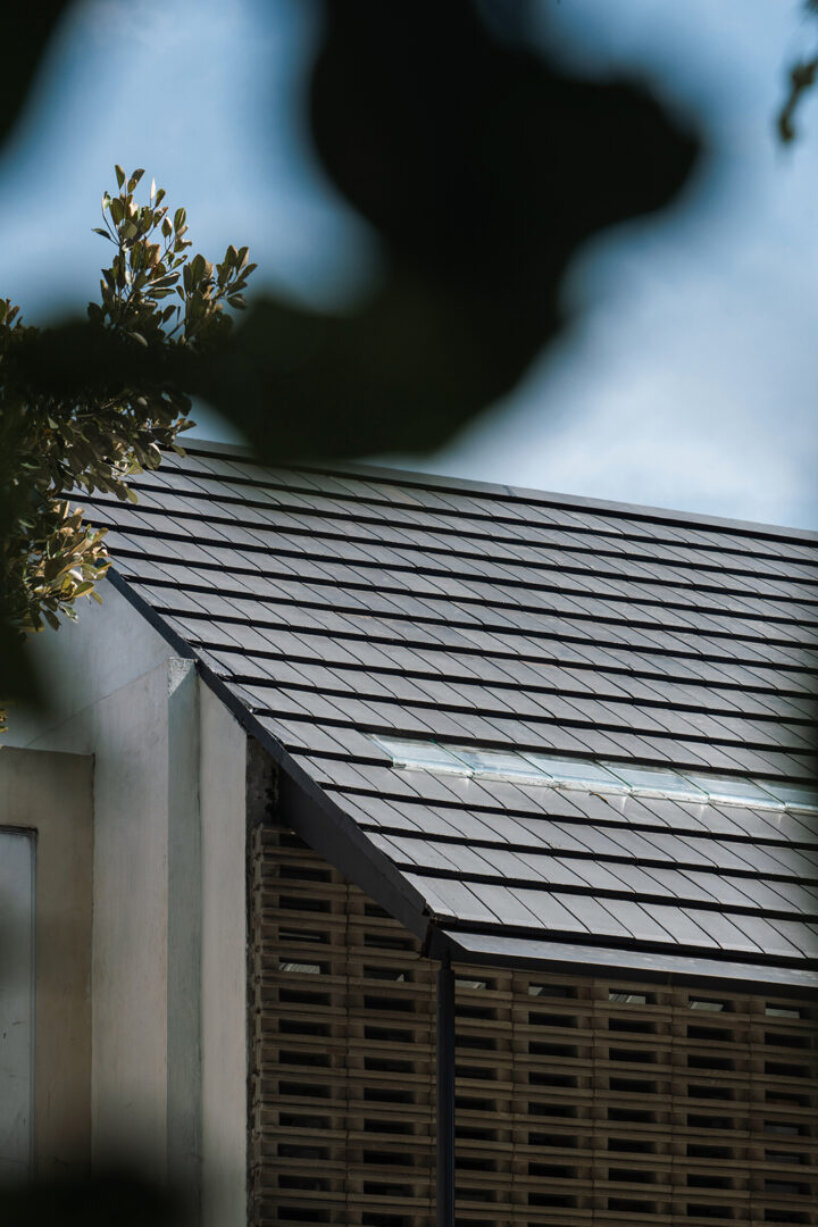
located in an unassuming Indonesian neighborhood
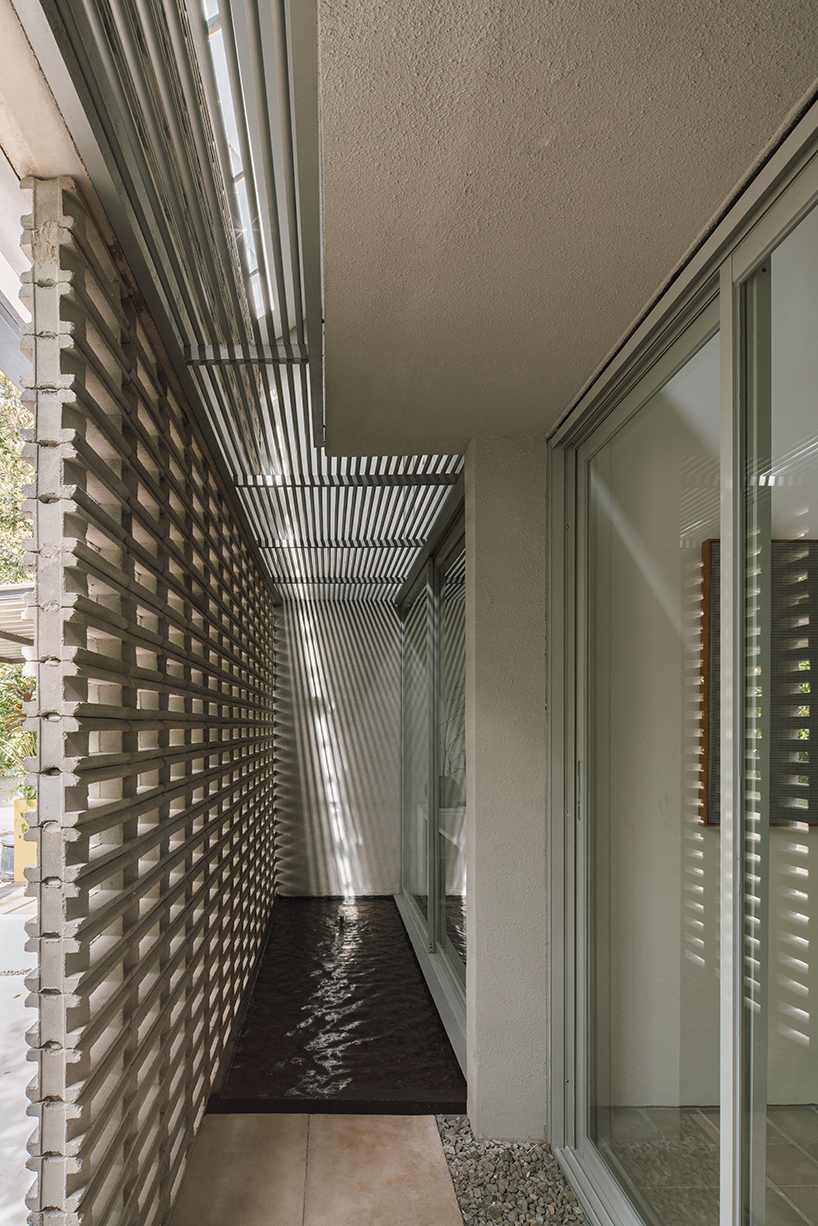
Dhanie & Sal preserves the existing building’s integrity
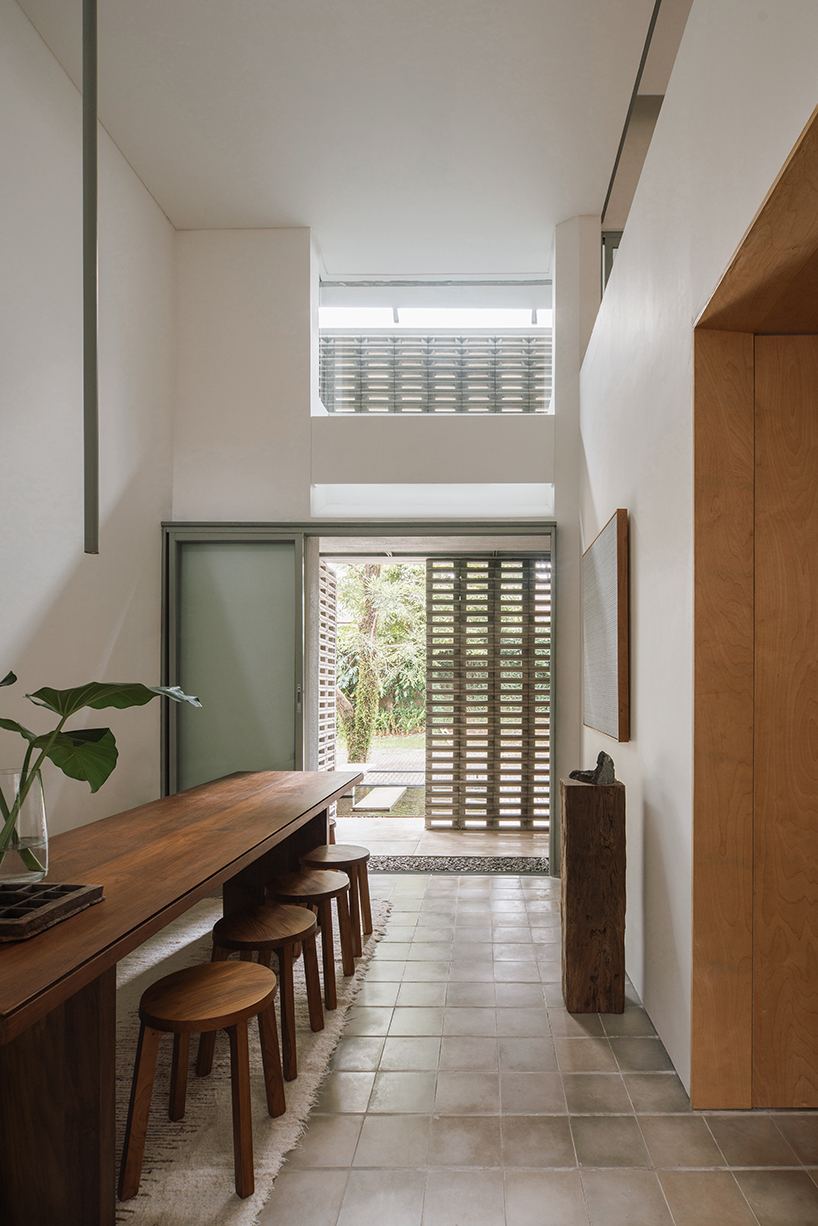
inside, the project embraces fluidity by employing varying levels to connect the spaces
