Welcome to this stunning 3,742 sq. ft. mountain home featuring 4 bedrooms and 4 bathrooms spread across 2 stories. With a 2-car garage and a design that seamlessly integrates natural materials, this property offers a perfect blend of rustic vibe and contemporary flair. The expansive deck and large windows provide breathtaking views and allow for ample natural light, making this home feel both grand and inviting.
Admire the Blend of Wood and Stone in This Mountain Retreat
This home epitomizes mountain architecture with its robust use of wood and stone elements. The modern metal roof adds a smooth touch, complementing the rustic facade and creating a cohesive, stylish look. Dive into the specifics as we explore each thoughtfully designed space within this remarkable home.
Take a Look at This Thoughtfully Laid Out Main Floor Plan

This floor plan reveals a well-organized main floor designed for easy living. The spacious master suite, complete with a large bath and walk-in closet, offers a private retreat. A cozy study provides a quiet workspace. The open great room flows seamlessly into the dining area, perfect for entertaining. The kitchen, positioned centrally, ensures convenience with its modern layout. A mud area and bath create functionality, leading to a generous two-car garage. Multiple covered decks invite outdoor enjoyment, maintaining a connection to the natural surroundings.
Explore the Upper-Level Floor Plan with a Balcony View

The upper level of this mountain retreat offers three compact bedrooms, each well-proportioned for optimal comfort. A shared bathroom is conveniently located at the center, ensuring easy access for all bedrooms. The design highlights functional living with ample closet space. A standout feature is the balcony, inviting residents to step outside and take in the serene landscape that surrounds the home. This thoughtful layout enhances both privacy and community, making it ideal for family living or hosting guests.
Dive Into the Versatile Lower-Level Floor Plan With a Workshop

This lower level showcases a smart design meant for diverse uses. It features a sizable multi-purpose room perfect for recreation or hobbies, flanked by practical amenities like a laundry room and a bathroom, adding convenience to the layout. Notably, there’s a dedicated workshop space ideal for projects or crafts. The patio offers a tranquil outdoor retreat, while adjacent crawl spaces provide additional storage. This level is a functional extension to the home, balancing utility with leisure effortlessly.
Take In This Mountain Home’s Wraparound Deck and Expansive Windows
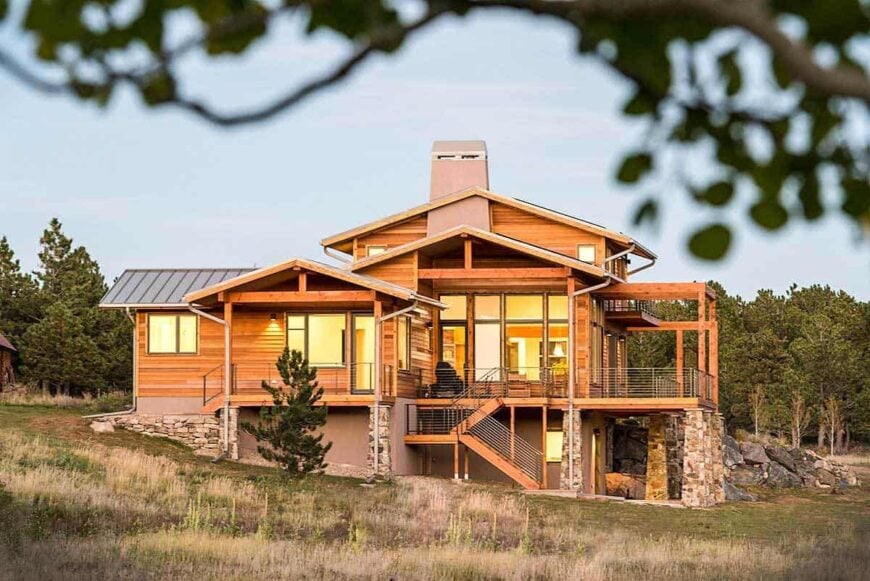
This mountain retreat showcases an impressive blend of wood and stone elements, harmonizing with its natural surroundings. The highlight is the wraparound deck, offering sweeping views of the landscape and creating an ideal space for outdoor living. Expansive windows enhance the facade, inviting light to flood the interior while providing a seamless connection to the outdoors. The clean lines of the roof add a modern touch to the rustic charm of the home, making it both contemporary and timeless.
Check Out the Timber-Framed Deck with Mountain Views
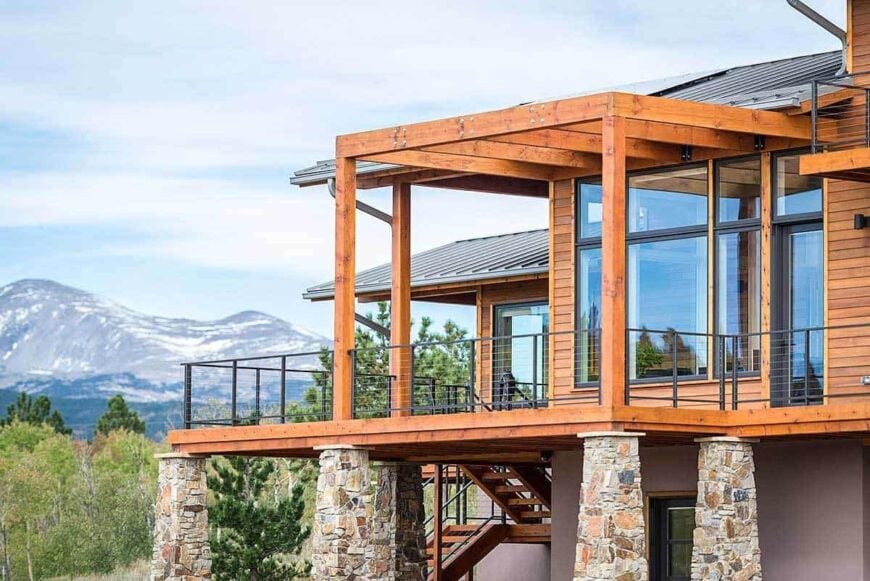
This striking view showcases the home’s robust timber-framed deck, supported by sturdy stone pillars that root it in the landscape. Large windows flank the facade, maximizing views of the distant mountains and inviting natural light into the interior. The sleek metal railing complements the modern design while maintaining a rustic elegance that harmonizes with the natural materials. This deck offers an ideal space to enjoy breathtaking vistas and fresh mountain air.
Unwind on This Sleek Timber Deck with Panoramic Mountain Views

This image showcases a meticulously crafted timber deck, harmonizing effortlessly with the mountain backdrop. The structure features a modern pergola design, combining exposed beams with clean lines for a contemporary twist on rustic feel. Glass railings offer unobstructed views of the rolling hills and snow-capped peaks, enhancing the outdoor experience. The expansive linear layout invites relaxation while maintaining a strong connection to the natural landscape.
Notice the Contemporary Pergola Framing This Entryway
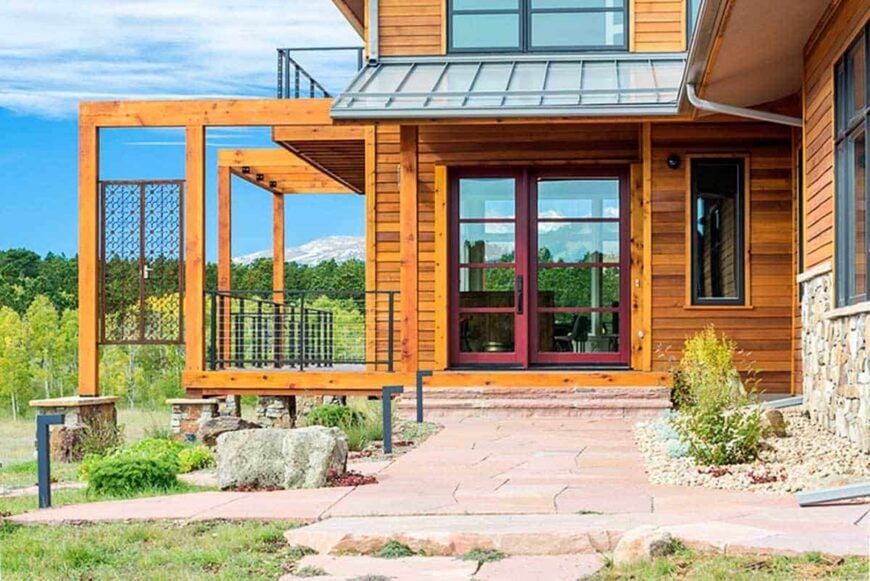
This image highlights the contemporary charm of a mountain home, featuring a striking modern pergola that artfully frames the entrance. The warm wood tones of the facade blend seamlessly with the rugged stonework at the base, creating a cohesive look. The expansive glass doors invite you into the space, while the metal roof offers contrast. The landscaped path leading to the door enhances the natural setting, ensuring a warm welcome amidst the lush, scenic backdrop.
Look How the Natural Stone Wall Contrasts with the Sleek Wood Siding
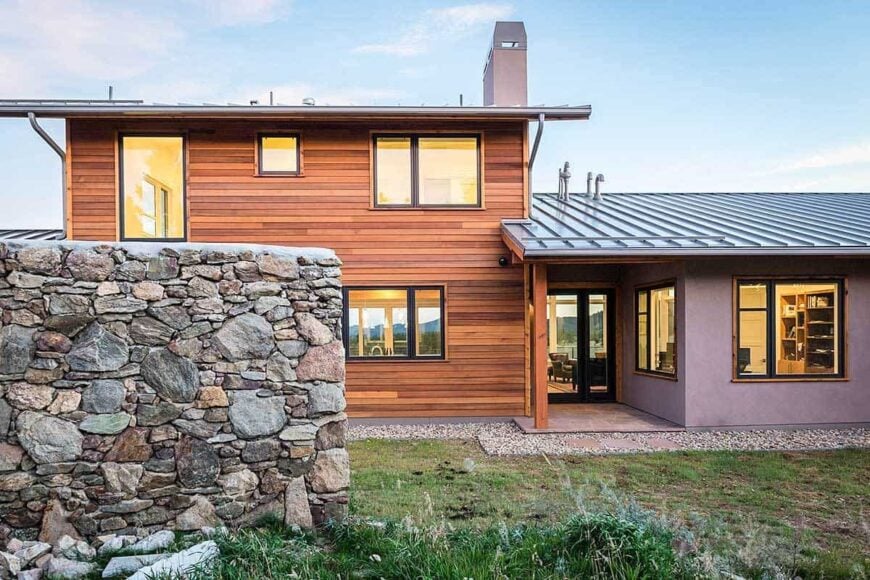
This contemporary home showcases a beautiful interplay of textures with its wood siding and rugged stone wall, setting a striking backdrop against the serene landscape. The design integrates large windows, inviting natural light and offering unobstructed views of the outdoors. The metal roof adds a modern touch, completing the harmonious blend of materials that define this elegant structure.
Appreciate the Clean Lines and Warm Wood Accents of This Contemporary Facade
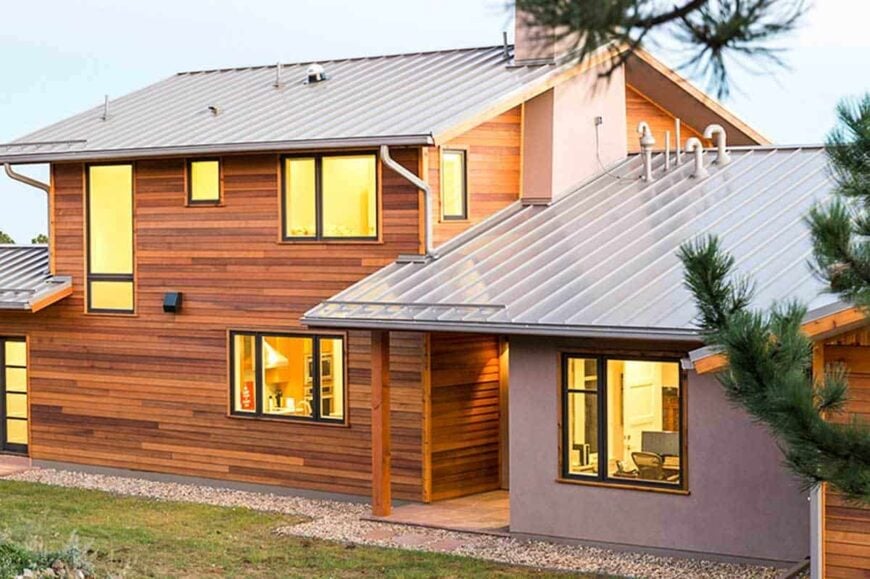
This home exterior features a harmonious blend of metal roofing and warm wood siding, creating a striking contrast that emphasizes modern design elements. Large windows punctuate the facade, welcoming natural light into the interior and enhancing the home’s connection to its surroundings. The thoughtful use of materials, from the gleaming metal to the cozy wood tones, reflects a balance of contemporary style and natural warmth, making this an inviting yet stylish abode.
Timber and Stone Exterior Showcases Expert Craftsmanship
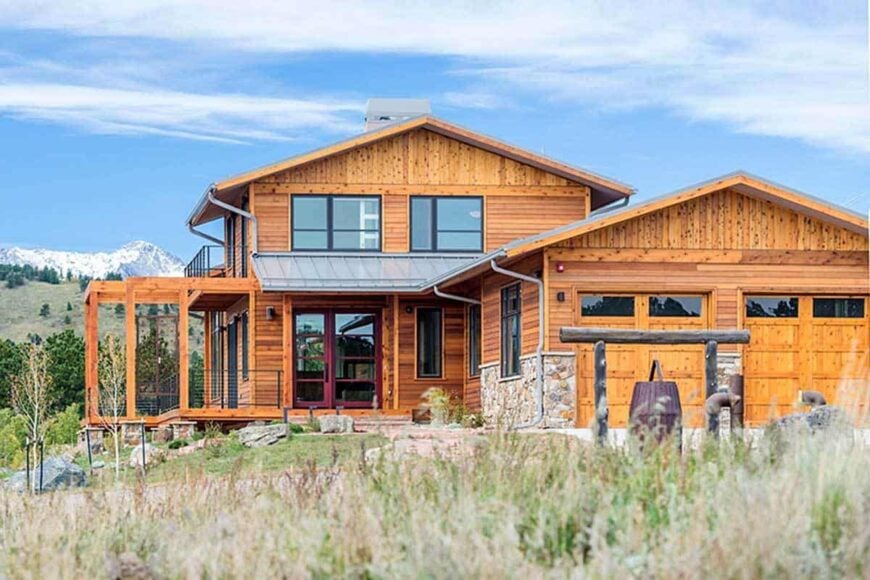
This home beautifully blends timber siding with stone accents, creating a harmonious facade that integrates seamlessly with the natural landscape. The pergola entrance adds architectural interest while echoing the rustic theme. Expansive windows enhance the open feel, welcoming light and showcasing the stunning mountain backdrop. The metal roof provides contrast, balancing rustic feel with contemporary style.
Wooden Garage Doors Flanked by Stone Pillars
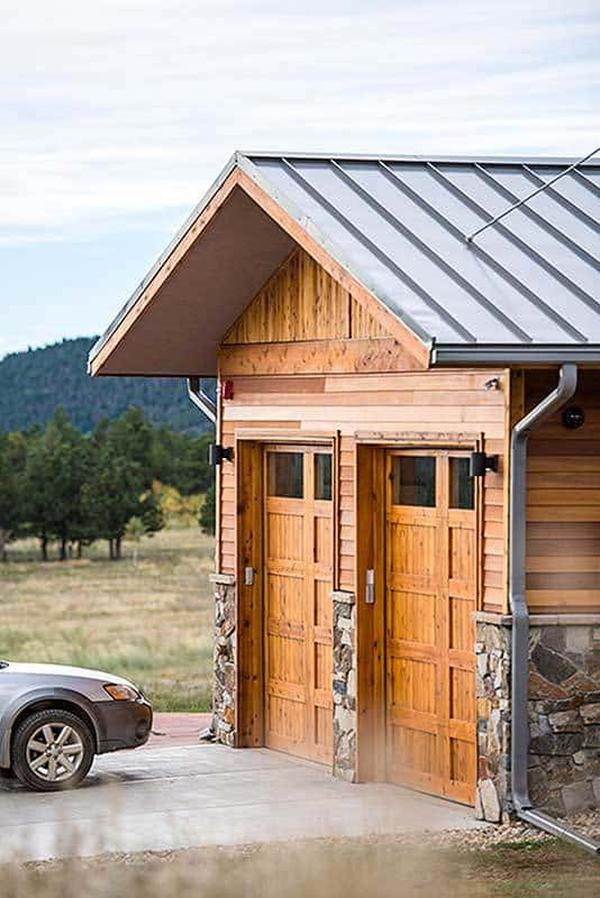
This image captures a beautifully crafted garage exterior featuring warm wooden doors that complement the rustic stone pillars. The contemporary metal roof adds a modern element, seamlessly blending with the natural landscape. It’s a harmonious blend of materials, where wood and stone unite to create an inviting, functional entrance that echoes the surrounding scenery.
Notice the Stone Accents Against Warm Wood in This Hillside Retreat
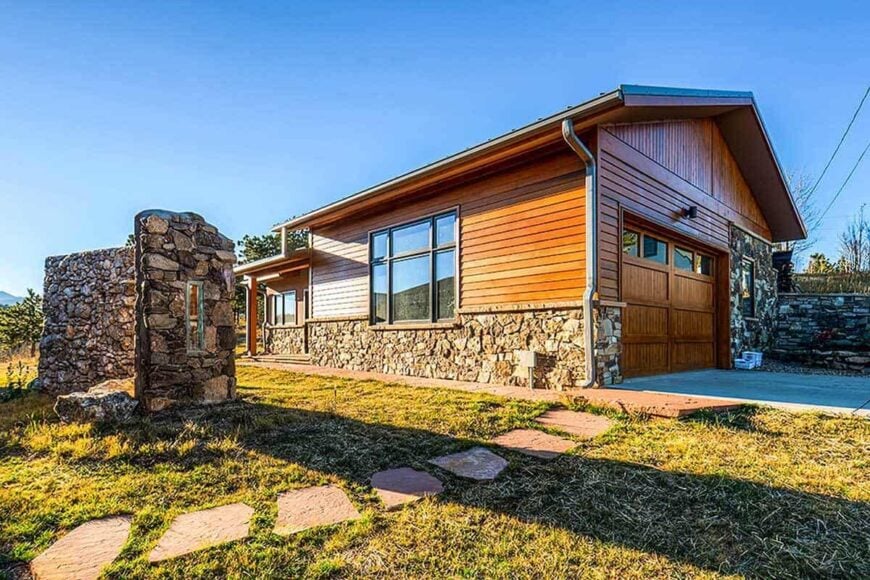
This home exterior beautifully combines stone and wood, giving it a rugged yet refined appearance. The stone wall anchors the structure, harmonizing with the earth tones of the landscape. The warm wood siding complements the natural setting, while large windows allow for ample daylight to enter the space. A sleek garage door integrates seamlessly into the facade, enhancing the home’s modern edge. This architectural style perfectly balances rustic charm with contemporary design elements.
Check Out the Practical Mudroom with Smart Storage Solutions
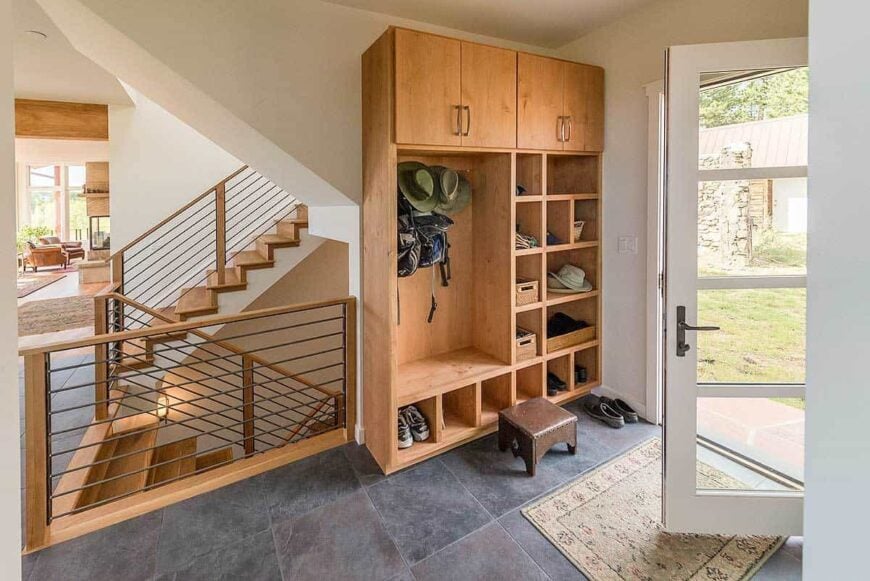
This entryway blends practicality with understated design. The built-in wooden cubbies offer organized storage for shoes, hats, and essentials, making daily comings and goings seamless. The railings on the staircase add a modern touch, while the tiled flooring is both stylish and functional, accommodating muddy boots with ease. Natural light filters in through the glass-paneled door, creating a warm and inviting space right as you step in.
Stylish Staircase Features Sleek Metal Railings
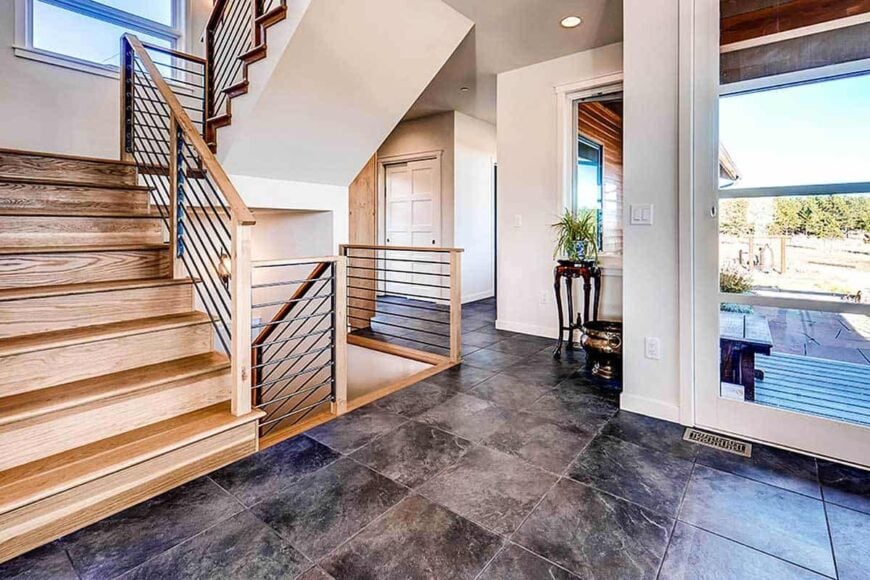
This image reveals a modern staircase that seamlessly blends wood and metal, creating a cohesive and stylish look. The light wood steps add warmth, contrasting with the cool metal railings that introduce a contemporary edge. The open design allows natural light to flow through, enhancing the airy feel of the space. Large floor tiles provide a durable and elegant foundation, while expansive windows offer glimpses of the outdoor scenery, connecting the interior with the natural surroundings.
Wow, Check Out the Rich Wooden Cabinetry in This Kitchen

This kitchen captures attention with its beautiful wooden cabinetry that exudes warmth and elegance. The granite island serves as a central gathering spot, flanked by stylish bar stools for casual dining. Stainless steel appliances add a polished look, while the glass-front cabinets provide a space to showcase treasured dishware. Large windows flood the space with natural light, enhancing the inviting atmosphere and providing a glimpse of the outdoors. Thoughtful lighting fixtures offer both functionality and contemporary flair, rounding out this sophisticated space.
Stone Fireplace Perfectly Complements the Wooden Kitchen
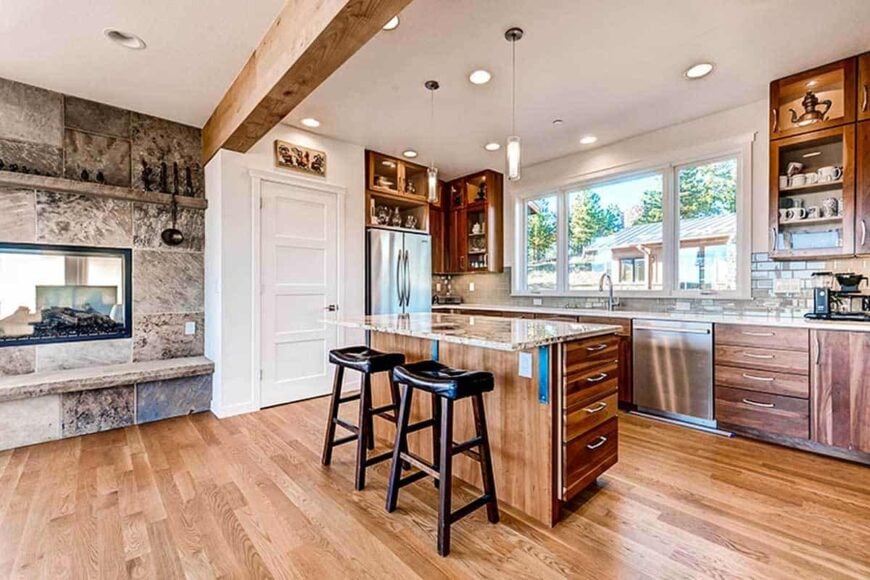
This kitchen exudes warmth with its rich wooden cabinetry and natural hardwood floors, offering a timeless appeal. Center stage is the elegant stone fireplace, effortlessly linking rustic elements with modern design. The sleek granite countertop of the island invites gathering, while the glass-front cabinets provide a showcase for cherished crockery. Stainless steel appliances add a crisp, contemporary edge, and expansive windows flood the space with natural light, connecting the indoors with the scenic outdoor views.
Notice the Modern Fireplace Framed by Expansive Windows
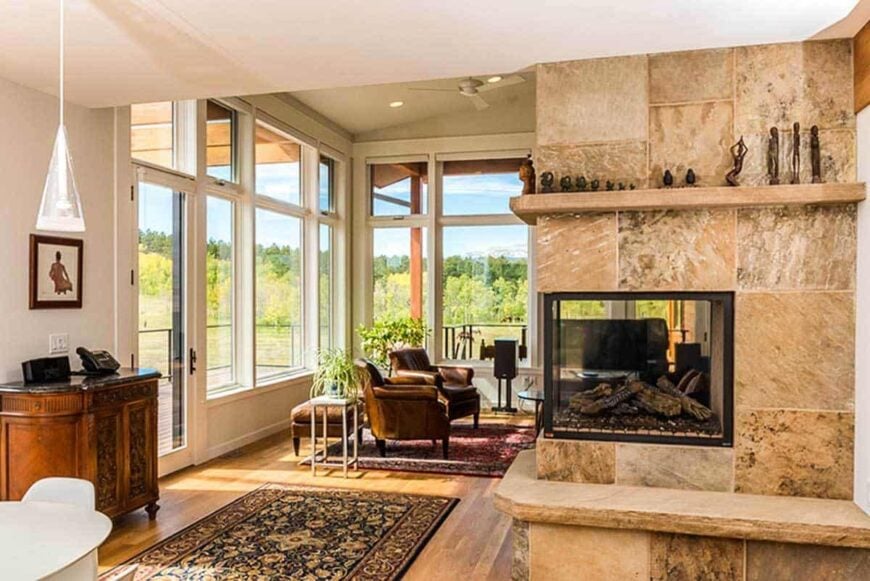
This cozy living space highlights a stone fireplace that serves as a warm centerpiece. The room is bathed in natural light, thanks to floor-to-ceiling windows that offer picturesque views of the lush surroundings. Rich leather chairs and a beautifully patterned rug add layers of texture and comfort. The vintage cabinet adds a touch of classic charm, completing this harmonious blend of modern design and timeless style.
Relax in This Sunlit Living Room With Leather Accents
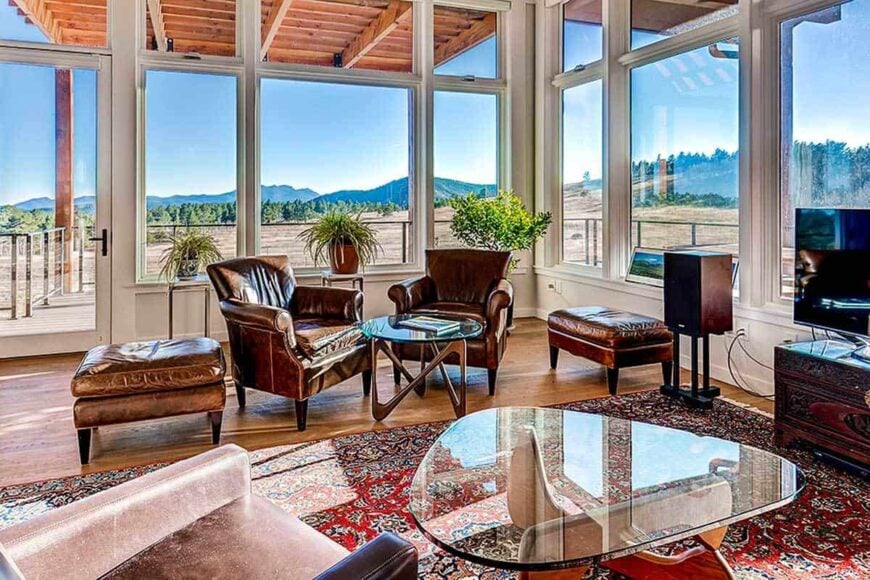
This living room invites you to unwind with its plush leather armchairs and ottomans, offering comfort against the backdrop of breathtaking mountain views. The large windows flood the space with natural light, creating a seamless connection to the outdoors. A vintage rug adds warmth and texture, while the glass coffee table introduces a modern touch. Potted plants enhance the room’s airy feel, completing this harmonious fusion of style and nature.
Two-Sided Fireplace Stands as a Striking Centerpiece
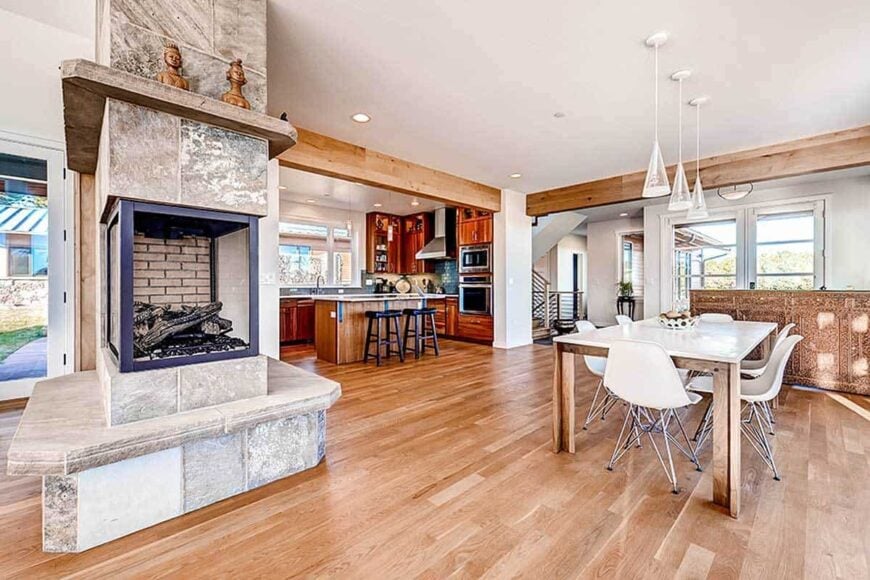
This open-concept living space is anchored by a striking two-sided fireplace, offering warmth and architectural intrigue. The living, dining, and kitchen areas flow seamlessly, defined by rich wooden floors and expansive windows that flood the room with light. The kitchen, with its cherry wood cabinetry and chic breakfast bar, adds a touch of modern elegance. Sleek dining chairs and pendant lights enhance the contemporary vibe, creating a harmonious blend of function and style.
Double-Sided Fireplace and Expansive Windows Create a Dramatic Effect
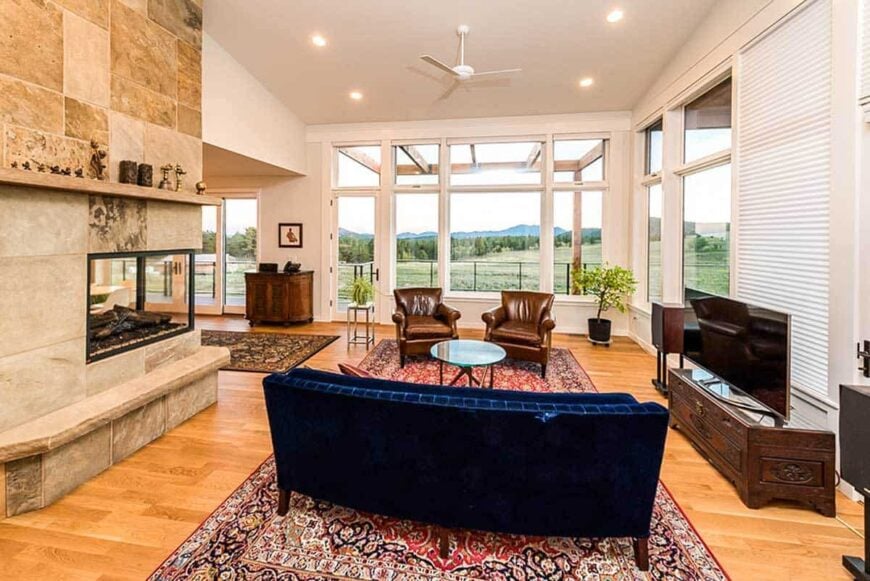
This living area is defined by the striking double-sided fireplace, creating a warm ambiance while dividing the space elegantly. The room showcases expansive windows that frame stunning views of the landscape, seamlessly connecting the indoors with the lush outdoors. Rich leather chairs and a deep blue velvet sofa add sophistication and comfort, set atop a vibrant patterned rug. The tasteful arrangement and use of natural light make this space both inviting and visually captivating.
Large Windows Flood the Space With Abundant Natural Light
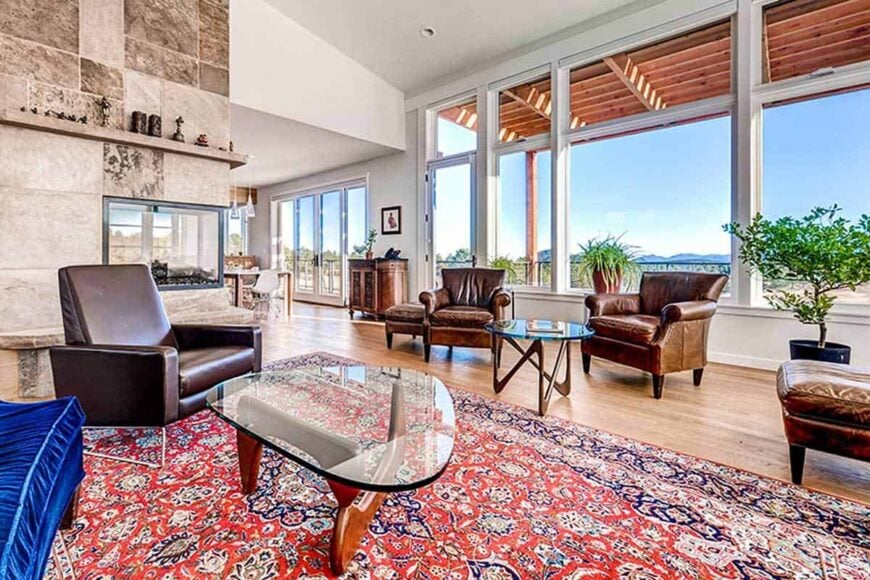
This living room captivates with its striking double-sided stone fireplace, offering warmth and visual interest. Large windows flood the space with natural light, highlighting the leather chairs and plush velvet sofa that create a sophisticated yet comfortable ambiance. A vibrant rug adds a splash of color and texture, while the glass coffee table introduces a modern flair. The room’s open layout seamlessly connects to dining areas, enhancing the inviting atmosphere and ensuring breathtaking views throughout.
Notice the Pendant Lights in This Sunlit Dining Nook
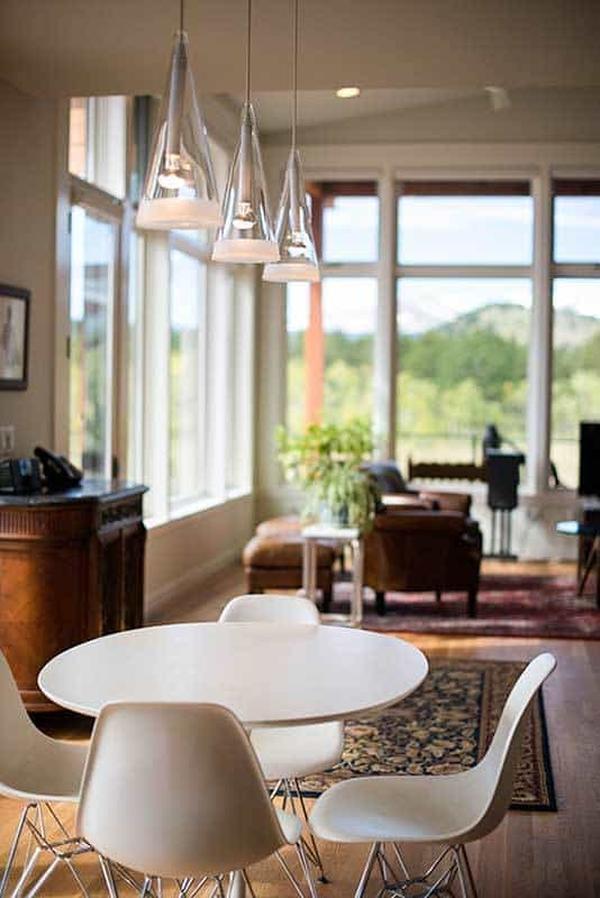
This dining nook combines modern flair with natural beauty, featuring a round table complemented by white Eames-style chairs. The standout pendant lights add a touch of contemporary style while casting a gentle glow over the space. Floor-to-ceiling windows invite an abundance of natural light, offering sweeping views of the lush landscape. The open layout seamlessly connects to the living area, where rich leather seating and a vibrant rug complete the cohesive design.
Light-Filled Staircase Offers a Subtle, Airy Feel
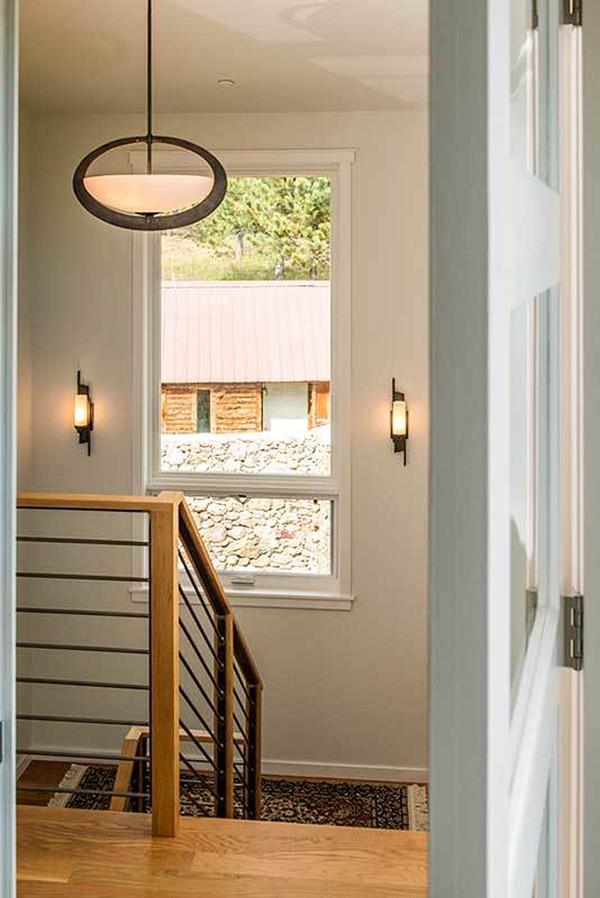
This image captures a staircase bathed in natural light, featuring a wooden railing with black metal balusters. The pendant light offers a contemporary touch, complementing the subtle wall sconces that add warmth to this inviting space. Through the window, views of the rustic exterior and surrounding landscape connect the indoors with the natural setting, enhancing the overall ambiance.
Notice the Glass-Enclosed Shower and Tile Details in This Bathroom
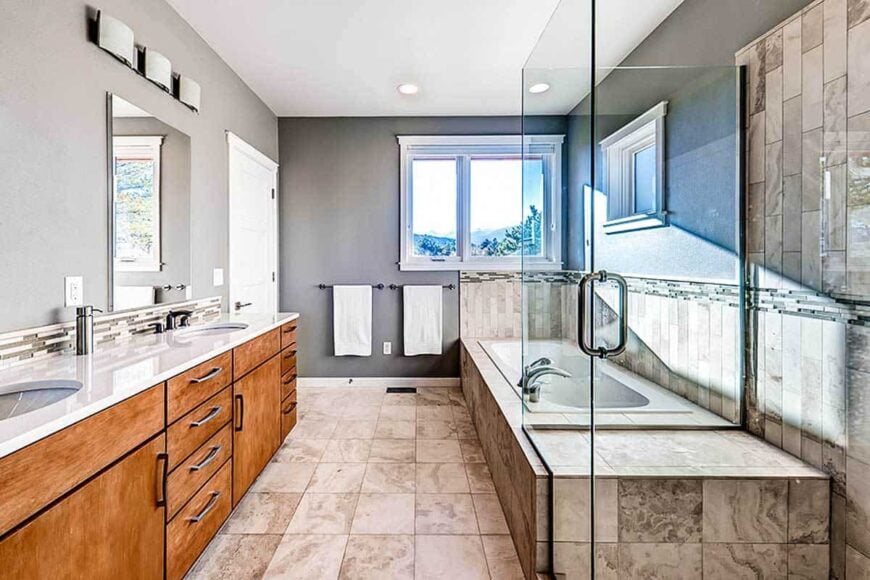
This bathroom showcases a sleek design with a glass-enclosed shower and a luxurious built-in bathtub, offering a spa-like retreat. The earthy tones of the tilework create a calming ambiance, accented by the mosaic backsplash that runs along the dual sinks. The warm wooden vanity adds a touch of natural style, while large windows invite in natural light and provide attractive views of the outdoors. The thoughtful layout combines functionality with a serene atmosphere, perfect for unwinding.
Spot the Subtle Mosaic Accents in This Bathroom
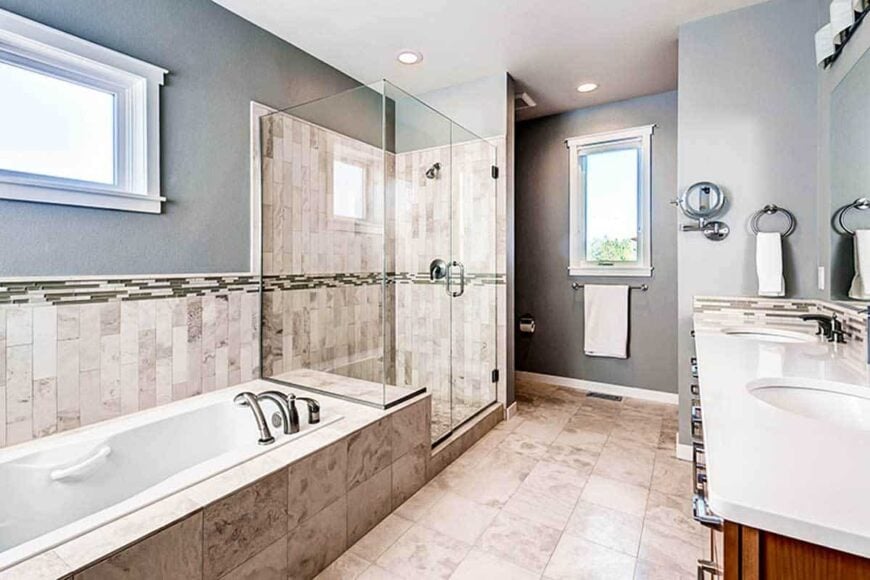
This bathroom highlights a glass-enclosed shower beside a deep soaking tub, offering both style and relaxation. The walls feature a mix of neutral tiles with a touch of mosaic accents, adding visual interest. Spacious dual vanities provide practicality, while the large mirrors amplify the light streaming in from the windows. The clean lines and understated elegance create a serene, spa-like atmosphere perfect for unwinding.
Source: Architectural Designs – Plan 640006SRA
More House Plans
Design Your Own House Plan (Software) | See ALL Floor and House Plans | 25 Popular House Plans
Bedrooms: 1 Bedroom | 2 Bedrooms | 3 Bedrooms | 4 Bedrooms | 5 Bedrooms | 6 Bedrooms | 7 Bedrooms
Style: Adobe | Barndominiums | Beach | Bungalow | Cabin | Cape Cod | Colonial | Contemporary | Cottage | Country | Craftsman | European | Farmhouse | Florida Style | French Country | Gambrel Roof | Georgian | Log Homes & Cabins | Mediterranean | Mid-Century Modern | Modern | Mountain Style | Northwest | Open Concept | Prairie-Style | Ranchers | Rustic | Scandinavian | Shingle-Style | Spanish | Southern | Traditional | Tudor | Tuscan | Victorian
Levels: Single Story | 2-Story House Floor Plans | 3-Story House Floor Plans
Size: By Sq Ft | Mansion Floor Plans | Small Houses | Carriage Houses | Tiny Homes | Under 1,000 Sq Ft | 1,000 to 1,500 Sq Ft | 1,500 to 2,000 Sq Ft | 2,000 to 2,500 Sq Ft | 2,500 to 3,000 Sq Ft | 3,000 to 4,000 Sq Ft | 4,000 to 5,000 Sq Ft | 5,000 to 10,000 Sq Ft
Features: Loft | Basements | Bonus Room | Wrap-Around Porch | Elevator | In-Law Suite | Courtyard | Garage | Home Bar | Balcony | Walkout Basement | Covered Patio | Front Porch | Jack and Jill Bathroom
Lot: Sloping | Corner | Narrow | Wide
Resources: Architectural Styles | Types Houses | Interior Design Styles | 101 Interior Design Ideas
