I had the good fortune to visit Newport and tour several of these homes; although not quite the good fortune to own one lol. I became aware of Newport, RI historic significance when watching the movie Reversal of Fortune years ago. The movie opens with an aerial pan of the gilded mansions and it blew my mind: I was thoroughly impressed. Impressed enough to write this article and feature the 12 most spectacular mansions in Newport. They are ordered by square footage (smallest to biggest); I use the word “smallest” tongue in cheek because there is nothing small about any of these homes.
12. Crossways Mansion
25,000 sq. ft. is the size of this pristine white columned mansion referred to as Crossways. This mansion, built in 1902 in Newport, Rhode Island, is a grand Gilded Age estate designed by architect Bruce Price for banker and industrialist Charles W. Watson. This opulent 27-room mansion reflects the lavish lifestyles of Newport’s wealthy summer residents during that era. The house features Beaux-Arts architectural elements, such as a sweeping façade, intricate detailing, and grand interior spaces. Over the years, Crossways has passed through various ownerships, including philanthropists and socialites, and remains an iconic symbol of Newport’s storied past as a playground for America’s elite.
11. Vinland
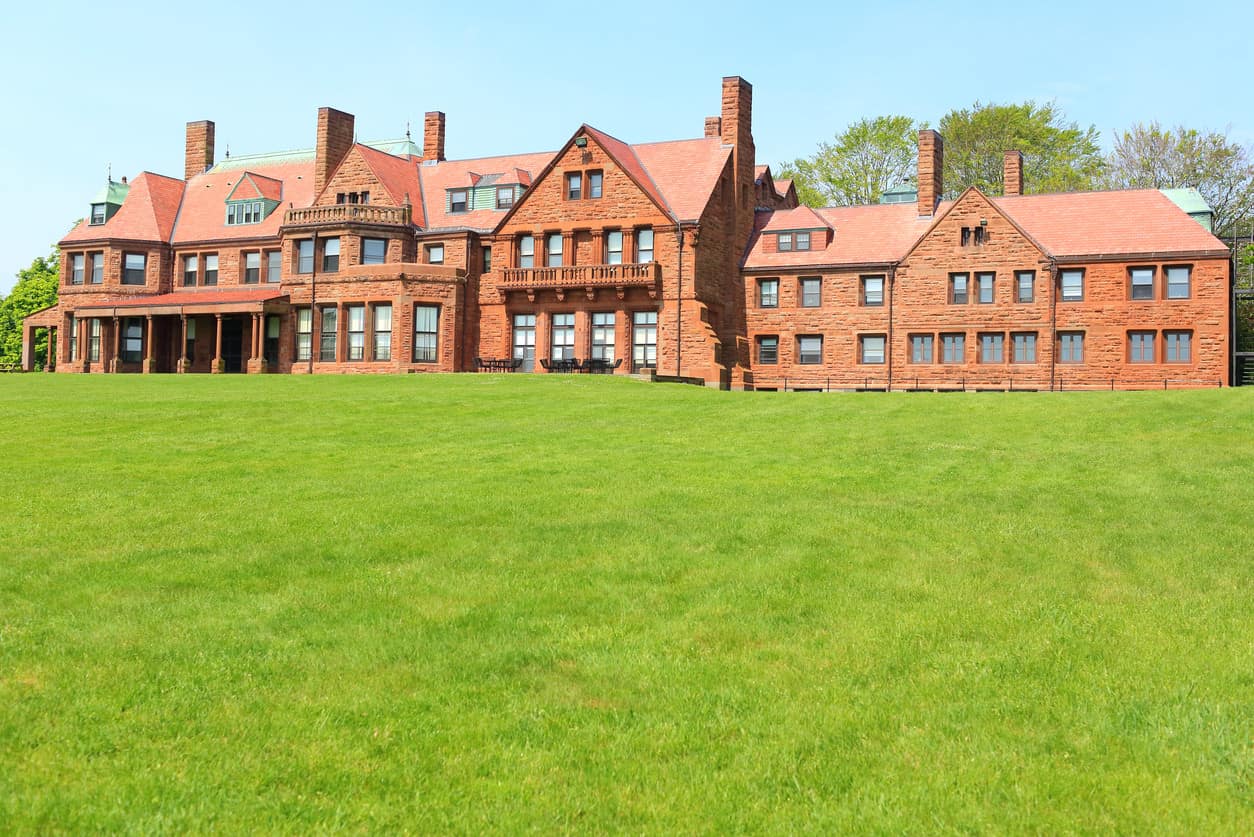
Coming in at 26,000 sq. ft., the Vinland Estate was constructed in 1882 by Peabody & Stearns to serve as the official residence of tobacco heiress Catherine Lorilland Wolfe. This property exhibits the Romanesque Revival style exterior that used red sandstone. This estate was eventually donated to Salve Regina University, with the main building now being called McAuley Hall.
10. Rosecliff
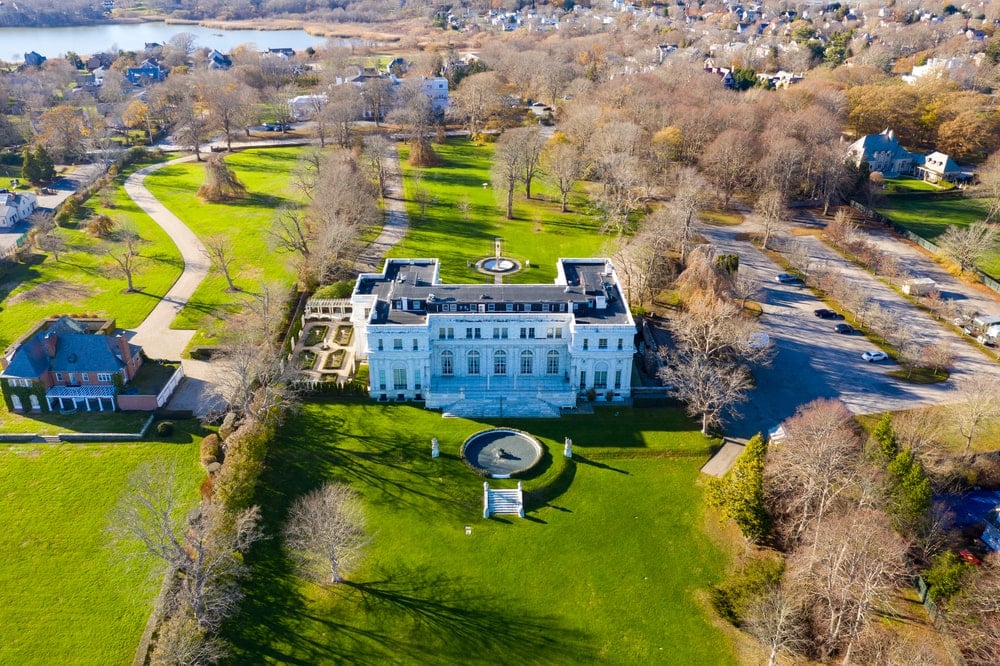
Completed in 1902, Rosecliff was commissioned by silver heiress Theresa Fair Oelrichs and designed by architect Stanford White, inspired by the Grand Trianon at Versailles. Spanning 28,800 square feet, this Classical Revival mansion was built as a venue for lavish parties and high-society gatherings. The exterior features a grand façade with white terra-cotta tiles, while the interior boasts a 40-by-80-foot ballroom, one of the largest in Newport. Rosecliff’s opulent setting was used for extravagant balls and famous films like The Great Gatsby. Today, Rosecliff is owned by the Preservation Society of Newport County and is open to the public for tours and events, offering visitors a glimpse into the Gilded Age’s high society.
9. Marble House
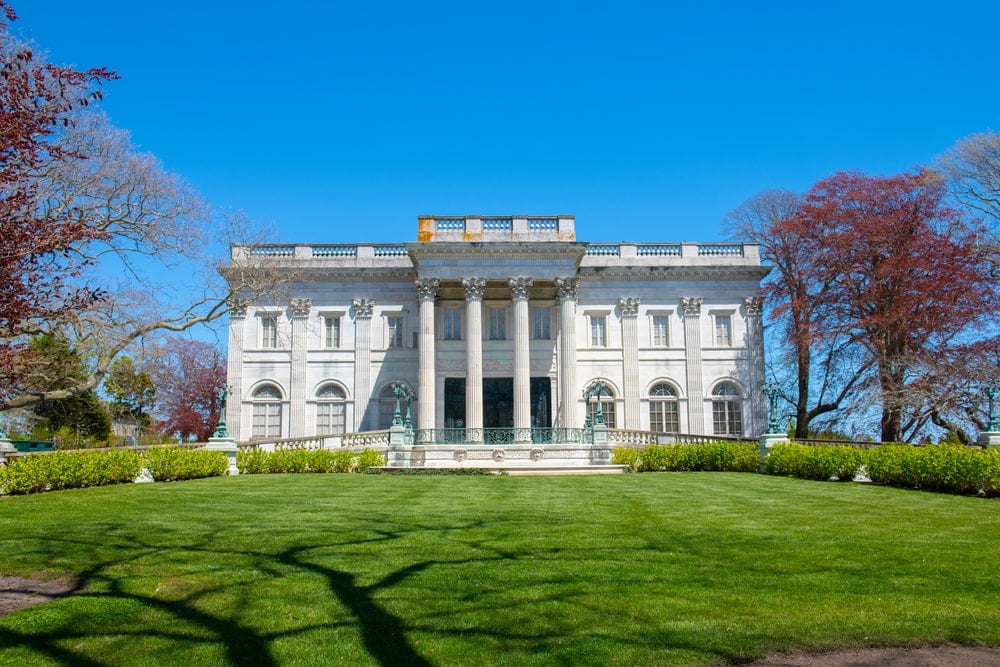
Built between 1888 and 1892 for Alva Vanderbilt as a gift from her husband William K. Vanderbilt, Marble House is a Beaux-Arts masterpiece designed by Richard Morris Hunt. This mansion spans 33,000 square feet (questionable as there wasn’t a whole lot of information on its actual size surprisingly) and cost over $11 million, with $7 million spent on the imported marble alone. The exterior features grand Corinthian columns and a stately stone façade, while the lavish interior includes a gilded ballroom, a grand staircase made of marble, and ornate ceiling frescoes. The Chinese Tea House, located on the cliffside behind the mansion, adds to its grandeur. Marble House is now owned by the Preservation Society of Newport County and is open for public tours.
8. Chateau-sur-Mer
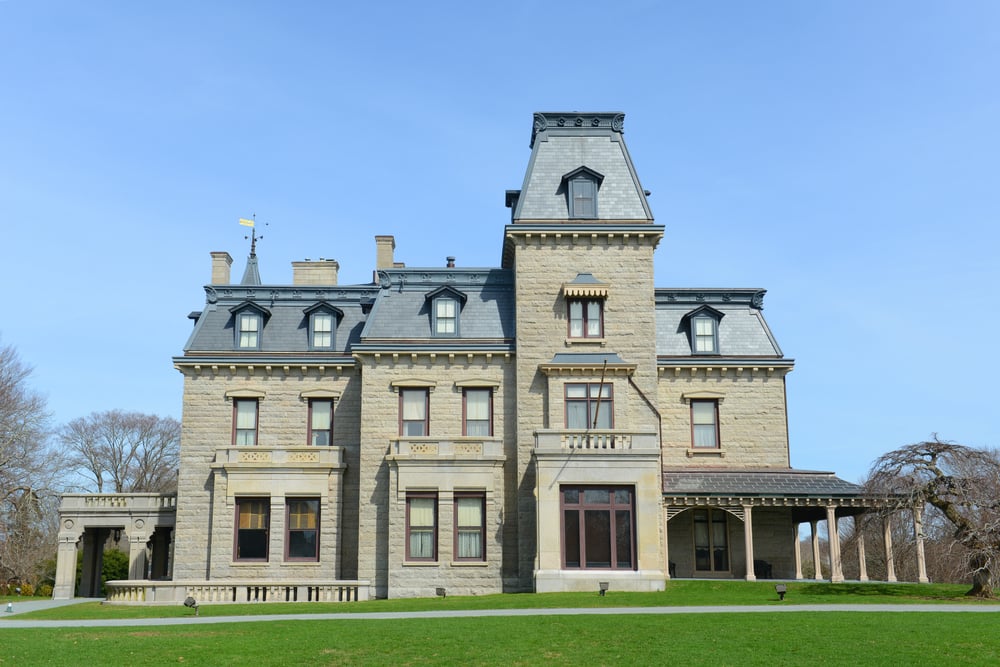
Chateau-sur-Mer, completed in 1852, was built for China trade merchant William Shepard Wetmore and originally designed in the Italianate style by Seth C. Bradford. Later remodeled in the 1870s by Richard Morris Hunt in the Second Empire style, this mansion spans 35,000 square feet and was one of Newport’s first grand summer “cottages.” The mansion’s high ceilings, expansive rooms, and intricate interior woodwork are testaments to its grandeur. Chateau-sur-Mer was known for hosting elegant parties and grand receptions during the Gilded Age. Its vast lawns and gardens remain a highlight of the estate, which is now managed by the Preservation Society of Newport County and is open to the public.
7. Beechwood

Built in 1853 and later remodeled by Richard Morris Hunt in 1881 for Caroline Astor, the leader of New York society, Beechwood was the Astor family’s summer home. This 39,000-square-foot mansion was designed in the Italianate style and became famous as the setting for Mrs. Astor’s lavish parties, where only the crème de la crème of society were invited. The ballroom, large parlors, and marble detailing throughout the house reflect its grandiose purpose. After years of private ownership, Beechwood was purchased by Oracle founder Larry Ellison, who has been restoring the mansion to its former glory while also housing his art collection.
6. Rough Point
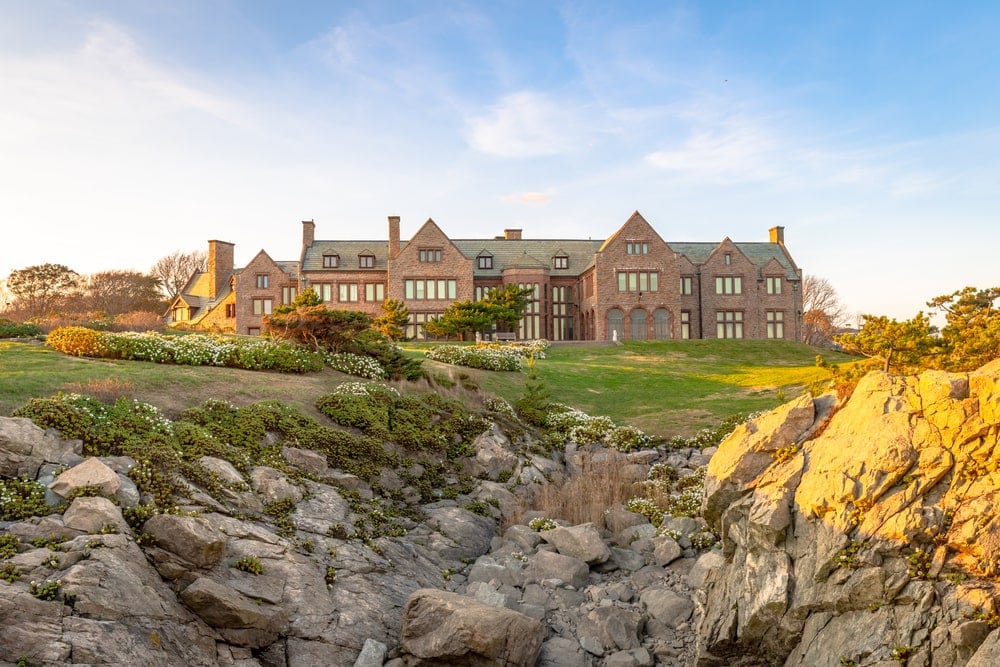
Built in 1892 for Frederick William Vanderbilt and later owned by tobacco heiress Doris Duke, Rough Point is a massive mansion located on Newport’s scenic Ocean Drive. Designed by architect Peabody & Stearns in a Gothic Tudor style, the mansion spans 39,000 square feet and is set on a 10-acre estate overlooking the Atlantic Ocean. The home’s interior is filled with European antiques, tapestries, and fine art collected by Duke during her world travels. The estate’s grounds include sweeping lawns, formal gardens, and cliffside views. After Duke’s death, Rough Point became a museum, showcasing her art collection and offering insight into her eclectic and philanthropic life.
5. Seaview Terrace
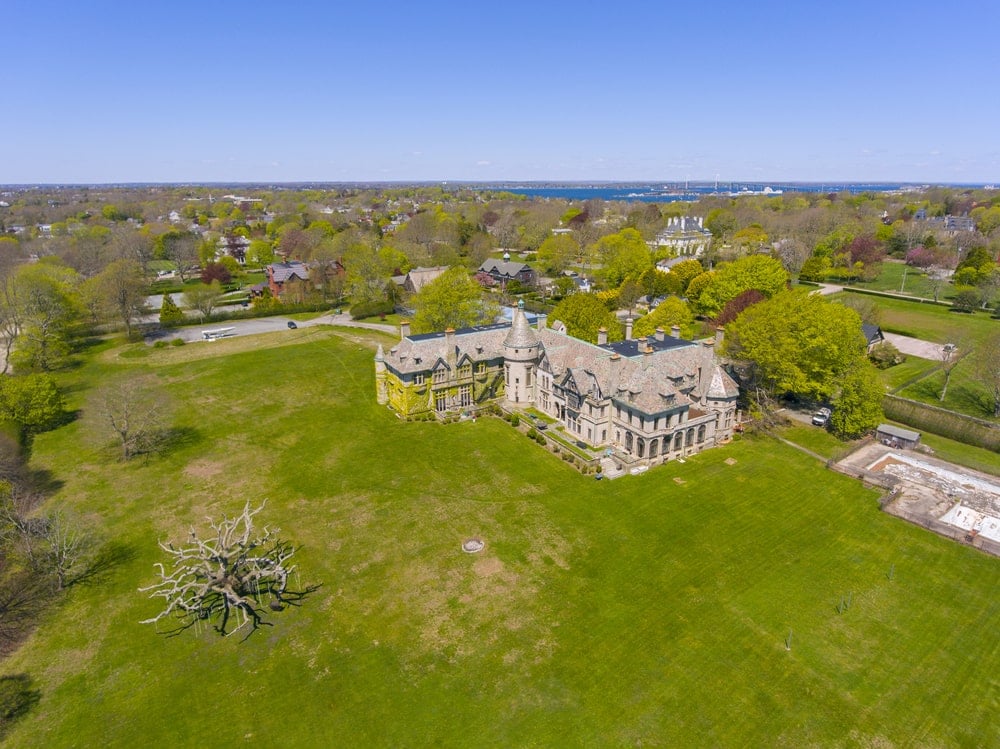
At the top of the list is Seaview Terrace, also known as Carey Mansion, the largest private mansion in Newport. Built in 1925 (with sections dating back to 1907) for Edson Bradley, a whiskey magnate, Seaview Terrace spans a massive 43,000 square feet. This French Renaissance-style mansion features turrets, parapets, and Gothic-style windows, giving it a castle-like appearance. The interiors are filled with Gothic Revival elements, including grand staircases, arched doorways, and elaborate stone fireplaces. Seaview Terrace is famous for being featured as the Collinwood Mansion in the television series Dark Shadows. Today, the mansion remains privately owned, though its immense size and striking architecture make it one of Newport’s most recognizable and storied homes.
4. Belcourt
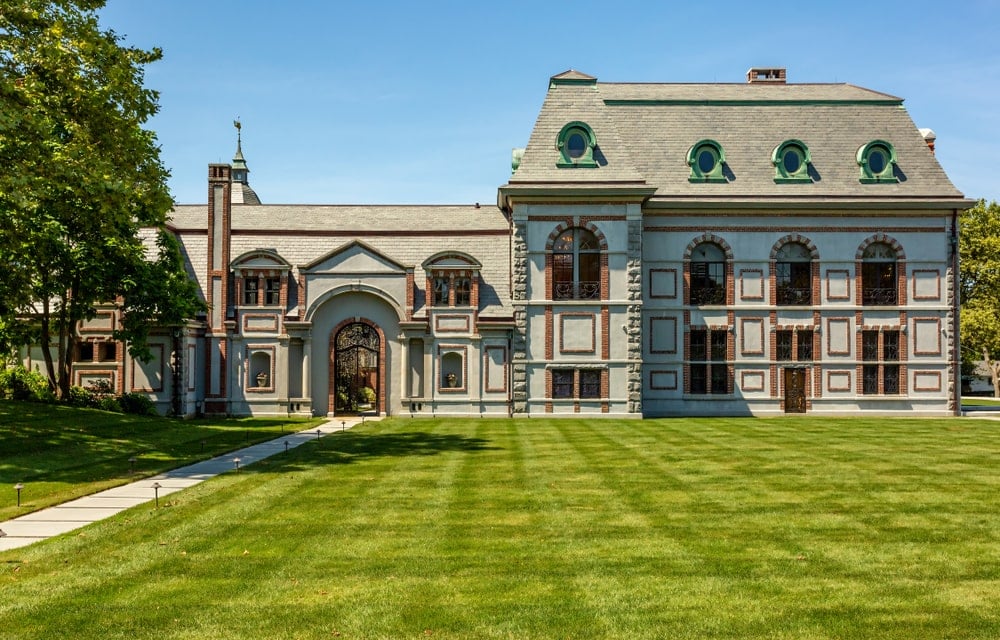
Designed by Richard Morris Hunt for socialite Oliver Hazard Perry Belmont, Belcourt was completed in 1894 and stands as one of the grandest examples of French Renaissance-inspired architecture in Newport. This 60-room mansion spans 50,000 square feet and features a grand entrance hall, intricate wood paneling, and an ornate Gothic-style ballroom. Belmont, a lover of horses, designed the mansion with lavish stables on the ground floor, a testament to his equestrian passion. Belcourt has been privately owned for much of its history, with several renovations over the years. It was recently restored by current owner Carolyn Rafaelian and is now open to the public for tours and events.
3. Ochre Court
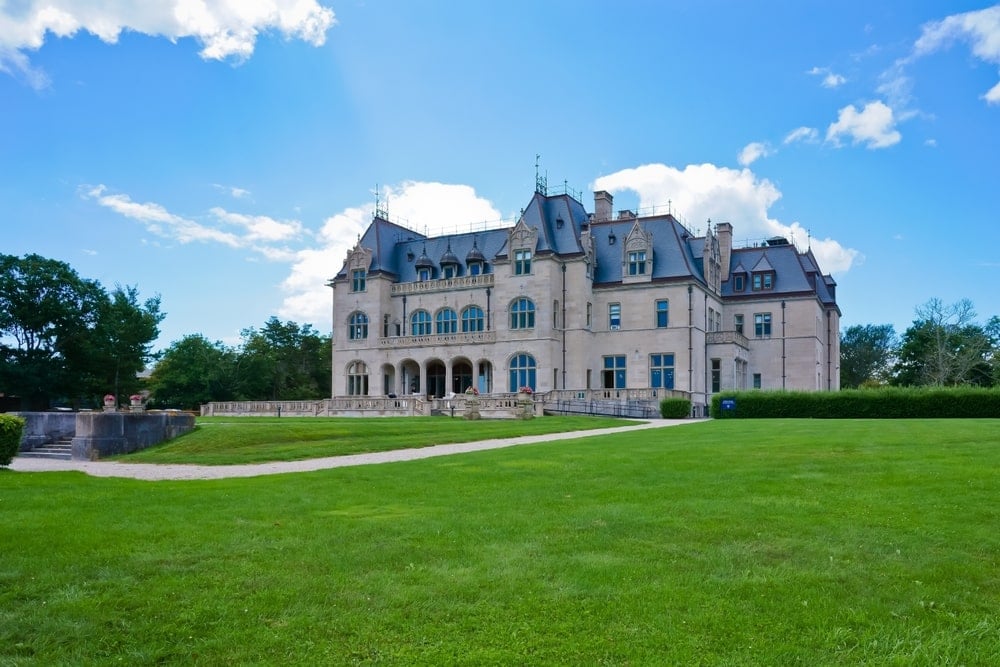
Completed in 1892 for banker and philanthropist Ogden Goelet, Ochre Court is a French Gothic-style mansion designed by architect Richard Morris Hunt. Spanning 50,000 square feet, Ochre Court is the second-largest mansion in Newport. The grand limestone mansion features steep gables, intricate carvings, and expansive stained glass windows. Inside, the mansion boasts a grand staircase, marble floors, and a large ballroom used for lavish parties. The Goelet family hosted many of Newport’s elite here during the Gilded Age. Today, Ochre Court is owned by Salve Regina University and serves as the university’s administration building, but its architectural splendor is still on full display.
2. The Elms
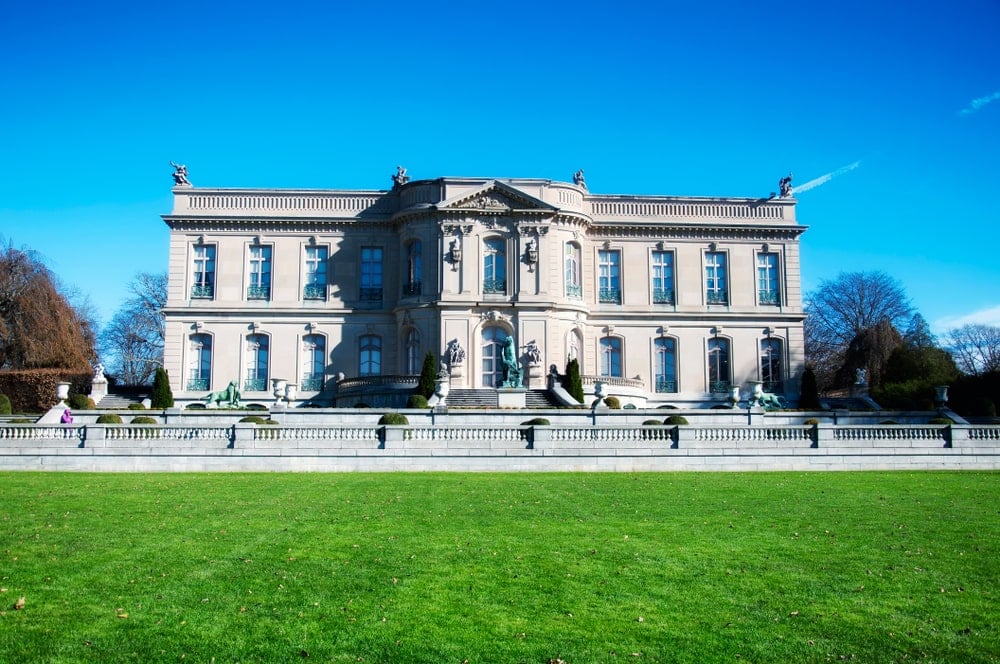
Built between 1899 and 1901 for coal magnate Edward Julius Berwind, The Elms is a 60,000-square-foot mansion designed by architect Horace Trumbauer in the Classical Revival style. Modeled after the Château d’Asnières in France, the mansion features an elegant limestone façade, large terraces, and intricate wrought-iron detailing. The interior includes a grand staircase, marble fireplaces, and opulent reception rooms filled with European art and antiques. The Elms is particularly known for its meticulously landscaped gardens, complete with fountains, statuary, and a sunken garden. Today, it is preserved by the Preservation Society of Newport County and is open for tours, offering a glimpse into the luxurious lifestyle of the Berwind family.
1. The Breakers
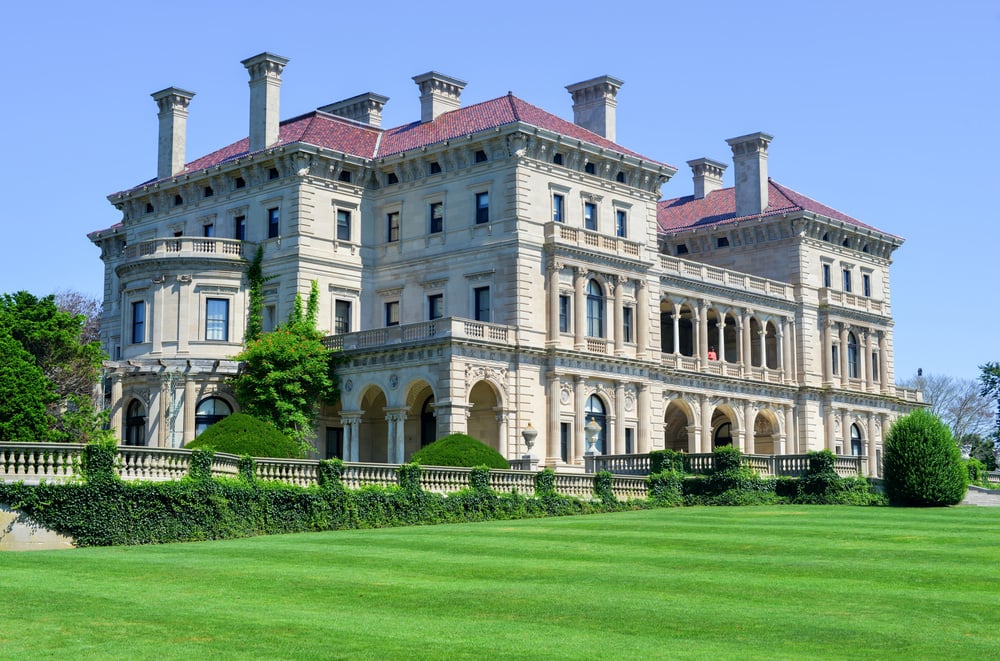
Look at that behemoth. It’s unbelievable that such a structure was once a single family home. Perhaps the most famous of Newport’s mansions, The Breakers was built between 1893 and 1895 by Cornelius Vanderbilt II, head of the Vanderbilt family. Designed by Richard Morris Hunt in the Italian Renaissance style, this 70-room mansion spans 125,000 square feet, making it one of the largest homes in America. The exterior features rusticated limestone, while the opulent interior includes marble columns, gilded ceilings, and elaborate frescoes. The Great Hall rises 45 feet high, and the mansion’s terraces offer stunning views of the Atlantic Ocean. The Breakers remains one of the most visited Gilded Age homes, owned by the Preservation Society of Newport County and open for tours.
