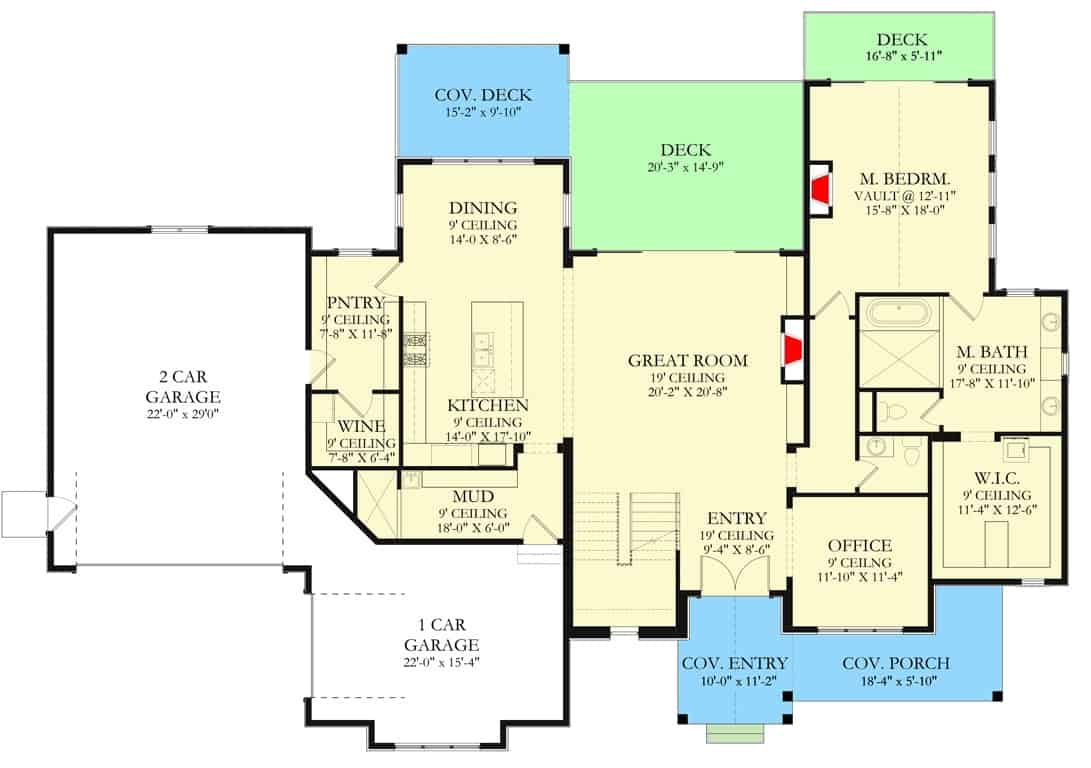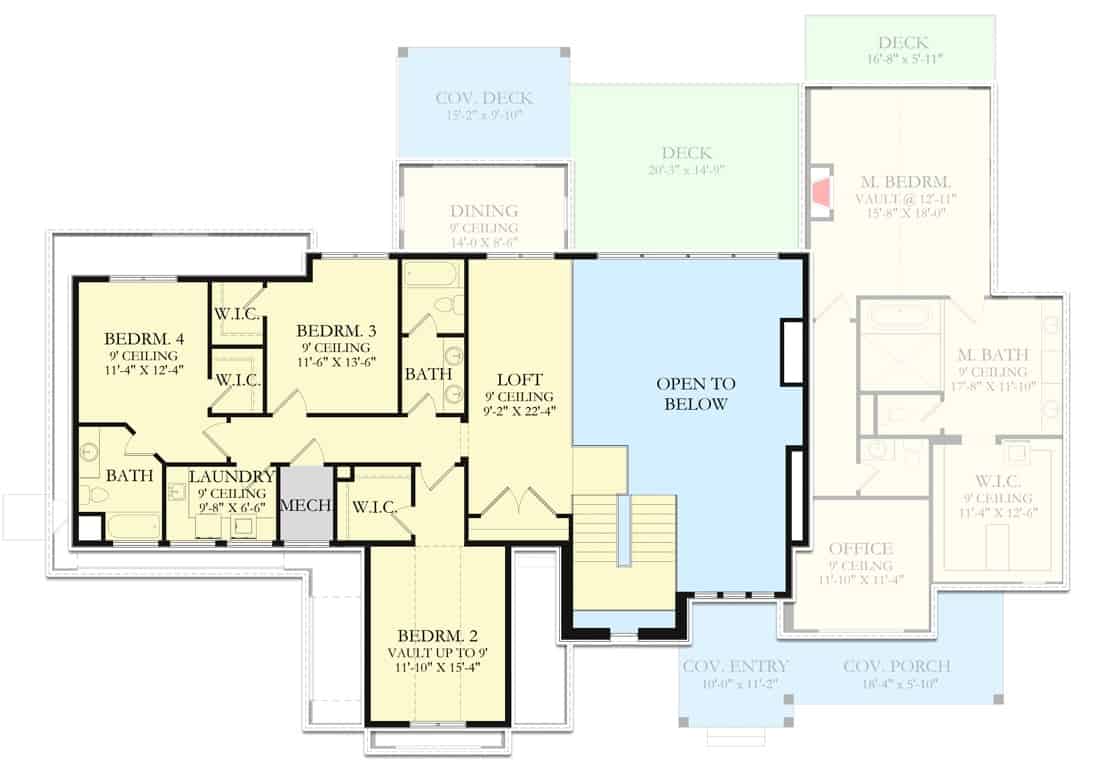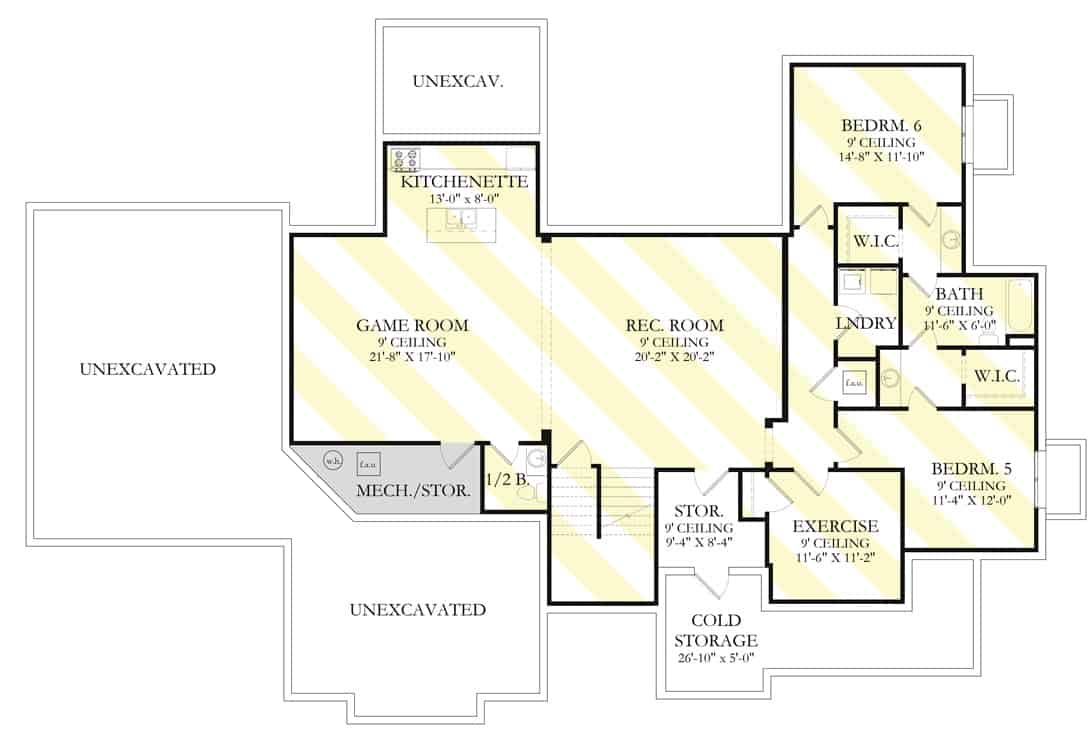Welcome to this remarkable Craftsman home, boasting an expansive 3,670 square feet of stylish living space. With flexibility for 4 to 6 bedrooms and up to 4.5 bathrooms, this two-story residence perfectly blends traditional Craftsman charm with contemporary enhancements. A three-car garage and innovative design features, like a wine nook and double-height windows, ensure both functionality and elegance to complement the impressive layout.
Check Out the Double Gables on This Striking Craftsman Home
This home exemplifies the Craftsman style, known for its intricate stonework, thoughtful wood elements, and harmonious integration into the landscape. The modern additions, including pergolas and expansive glass features, reveal its contemporary twist, making it an ideal choice for those who appreciate a blend of classic and current architectural trends.
Explore the Open Flow of This Craftsman Main Floor Plan with Wine Nook

This well-thought-out main floor plan emphasizes seamless flow, highlighted by a generous great room that connects effortlessly to the kitchen and dining areas. The design includes dual garages and a functional mudroom near the kitchen, while a dedicated wine room offers a touch of luxury for entertaining. Noteworthy is the master suite with a vaulted ceiling, providing a private retreat with access to the outdoor decks.
Source: Architectural Designs – Plan 490060NAH
Upper Floor Highlights: Vaulted Bedroom and Spacious Loft

The upper floor of this Craftsman home features a unique vaulted bedroom, adding architectural interest and space. A generous loft area overlooks the main floor, providing an open and airy feel that encourages interaction between levels. With two additional bedrooms equipped with walk-in closets, this layout offers both privacy and functionality, perfect for family living.
Versatile Basement Offers Ample Space for Recreation and Workouts

The basement layout includes a large game room adjacent to the recreation room, both providing ample space for activities. Additional storage areas are conveniently located next to the staircase and along the hall. An exercise room is positioned nearby, offering a dedicated space for workouts and fitness routines.
Source: Architectural Designs – Plan 490060NAH
Notice the Impressive Stonework on This Craftsman’s Front Porch

This Craftsman home features striking stonework that pairs elegantly with the dark siding, creating a harmonious yet bold exterior. The covered front porch, framed by thoughtful columns, provides a welcoming space ideal for relaxation. Large windows enhance the design, ensuring a flood of natural light that links the outdoors with the interior.
Unique Mix of Stone and Siding Elevates This Craftsman Facade

The exterior of this Craftsman home artfully combines textured stone with dark siding, creating a modern yet timeless look. The inviting entryway features a gabled roof supported by clean white columns, emphasizing the home’s symmetry and elegance. A spacious driveway leads to dual garages, surrounded by well-maintained greenery that enhances curb appeal.
Distinctive Pergola Brings a Fresh Flair to This Craftsman Design

This Craftsman home’s exterior blends traditional elements with modern touches, highlighted by its pergola over the patio. The warm, wood-toned siding contrasts with the textured stone accent wall, adding depth and character. Large windows on the upper level invite natural light, creating an inviting transition between indoor and outdoor spaces.
Explore This Craftsman’s Sunlit Rear Patio and Stone Details

The rear view of this Craftsman home highlights a blend of sleek siding and robust stone accents that marry tradition with modern living. Expansive glass doors lead to an inviting patio, creating a seamless transition between indoor comfort and outdoor relaxation. The sheltered seating area is perfect for enjoying sunny afternoons or cozy evenings, all while basking in the openness of the landscape.
Gaze at the Double-Height Windows Enhancing This Living Space

This expansive living area is defined by its striking double-height windows that flood the space with natural light and offer an uninterrupted view of the outdoors. The open floor plan bridges the living room seamlessly with a minimalist kitchen, featuring cabinetry and a large island. A simple yet elegant staircase with a metal railing adds a contemporary twist, creating a harmonious blend of style and function.
Look at This Kitchen’s Clean Lines and Expansive Island

This kitchen showcases cabinetry and an impressive central island, perfect for meal prep or social gatherings. The subtle wood tones blend harmoniously with the crisp white surfaces, creating a refined yet inviting space. Large windows in the adjoining dining area fill the room with natural light, enhancing the open and airy layout.
Open Living Space with a Stunning Central Island – Take a Look

This modern Craftsman interior features a seamless flow from the kitchen to the living room, anchored by a sleek, marble-topped island. The neutral palette enhances the spaciousness, while large windows add brightness without overwhelming the minimalist aesthetic. The living area boasts a contemporary fireplace, offering a cozy yet stylish focal point.
Check Out This Vaulted Bedroom with Floor-to-Ceiling Windows Overlooking Nature

This serene bedroom features a striking vaulted ceiling, creating a spacious and airy feel. Floor-to-ceiling windows offer expansive views of the lush outdoors, blending the indoors seamlessly with nature. The minimalist design is complemented by a sleek fireplace and soft, neutral tones, providing a tranquil retreat.
Dual Vanity Simplicity in This Bathroom

This sleek bathroom design highlights a minimalist dual vanity with clean lines and bright wood cabinetry. The large mirrors above the sinks add depth, while the strategically placed windows provide ample natural light and a view of the outdoors. The space flows seamlessly into an adjacent area, suggesting a practical and airy layout.
Source: Architectural Designs – Plan 490060NAH
More House Plans
Design Your Own House Plan (Software) | See ALL Floor and House Plans | 25 Popular House Plans
Bedrooms: 1 Bedroom | 2 Bedrooms | 3 Bedrooms | 4 Bedrooms | 5 Bedrooms | 6 Bedrooms | 7 Bedrooms
Style: Adobe | Barndominiums | Beach | Bungalow | Cabin | Cape Cod | Colonial | Contemporary | Cottage | Country | Craftsman | European | Farmhouse | Florida Style | French Country | Gambrel Roof | Georgian | Log Homes & Cabins | Mediterranean | Mid-Century Modern | Modern | Mountain Style | Northwest | Open Concept | Prairie-Style | Ranchers | Rustic | Scandinavian | Shingle-Style | Spanish | Southern | Traditional | Tudor | Tuscan | Victorian
Levels: Single Story | 2-Story House Floor Plans | 3-Story House Floor Plans
Size: By Sq Ft | Mansion Floor Plans | Small Houses | Carriage Houses | Tiny Homes | Under 1,000 Sq Ft | 1,000 to 1,500 Sq Ft | 1,500 to 2,000 Sq Ft | 2,000 to 2,500 Sq Ft | 2,500 to 3,000 Sq Ft | 3,000 to 4,000 Sq Ft | 4,000 to 5,000 Sq Ft | 5,000 to 10,000 Sq Ft
Features: Loft | Basements | Bonus Room | Wrap-Around Porch | Elevator | In-Law Suite | Courtyard | Garage | Home Bar | Balcony | Walkout Basement | Covered Patio | Front Porch | Jack and Jill Bathroom
Lot: Sloping | Corner | Narrow | Wide
Resources: Architectural Styles | Types Houses | Interior Design Styles | 101 Interior Design Ideas