Step into this exquisite Craftsman home that perfectly balances style and function. Its spacious design features 2,262 square feet, three bedrooms, and two and a half bathrooms; this home promises a welcoming atmosphere. From the striking black shutters to the expansive wraparound porch, each element reflects the classic charm of Craftsman architecture, inviting you to enjoy both indoor comfort and outdoor serenity.
Look at this Classic Craftsman Charm with a Welcoming Porch
This home beautifully exemplifies the Craftsman style, known for its attention to handcrafted details and symmetrical design elements. The combination of crisp white siding, prominent stone accents, and dormer windows reflects a timeless aesthetic, while the seamless flow between indoor and outdoor spaces enhances functionality and style. Join us on a journey to discover the thoughtful layout and unique features that make this home truly special.
Check Out the Main Floor with an Expansive Covered Porch
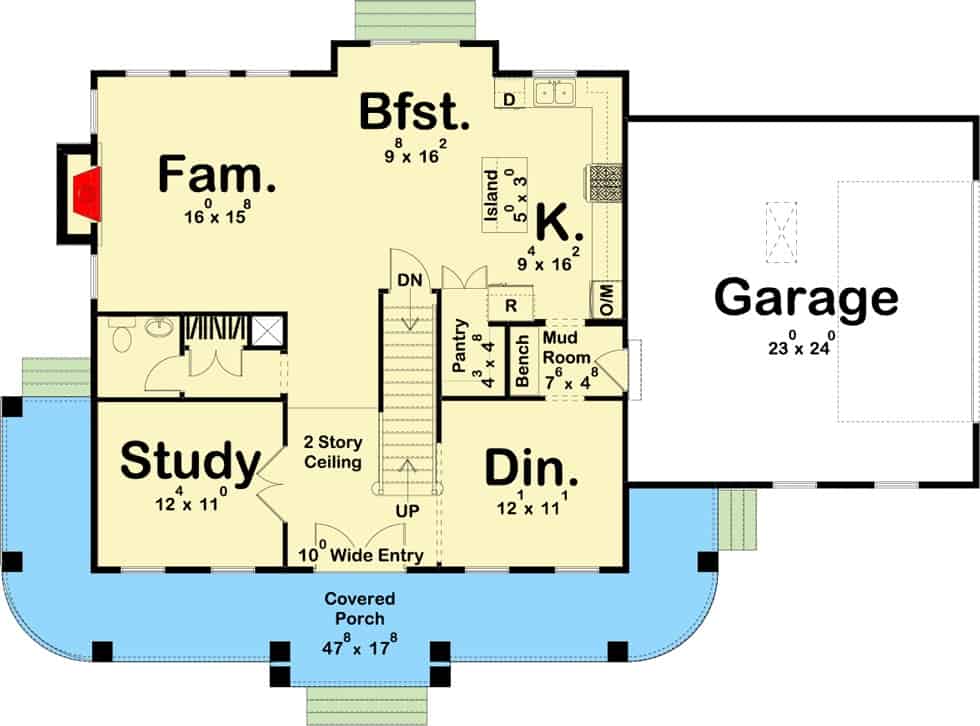
This floor plan highlights a thoughtfully designed main level centered around a spacious family room that flows into the kitchen and breakfast area. A prominent feature is the inviting covered porch that wraps around, ideal for enjoying leisurely afternoons. The layout also includes a study with a two-story ceiling and a convenient mud room adjacent to the garage, emphasizing practical elegance.
Source: Architectural Designs – Plan 62819DJ
Notice the Thoughtful Upper Floor Layout with Open View Below
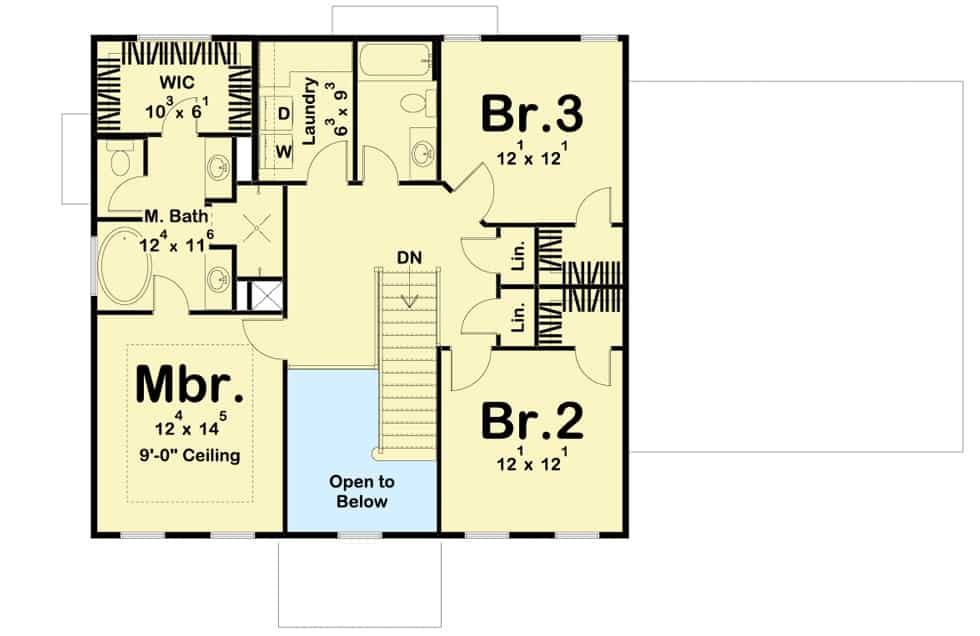
This floor plan introduces a well-organized upper level, featuring a spacious master suite complete with a walk-in closet and an ensuite bathroom. Two additional bedrooms are conveniently situated near a shared bathroom and a laundry room, making family living efficient and practical. The ‘Open to Below’ area enhances connectivity between levels, reflecting the home’s craftsman character in its open and airy design.
Source: Architectural Designs – Plan 62819DJ
Take Note of the Striking Black Shutters Against This Crisp Facade
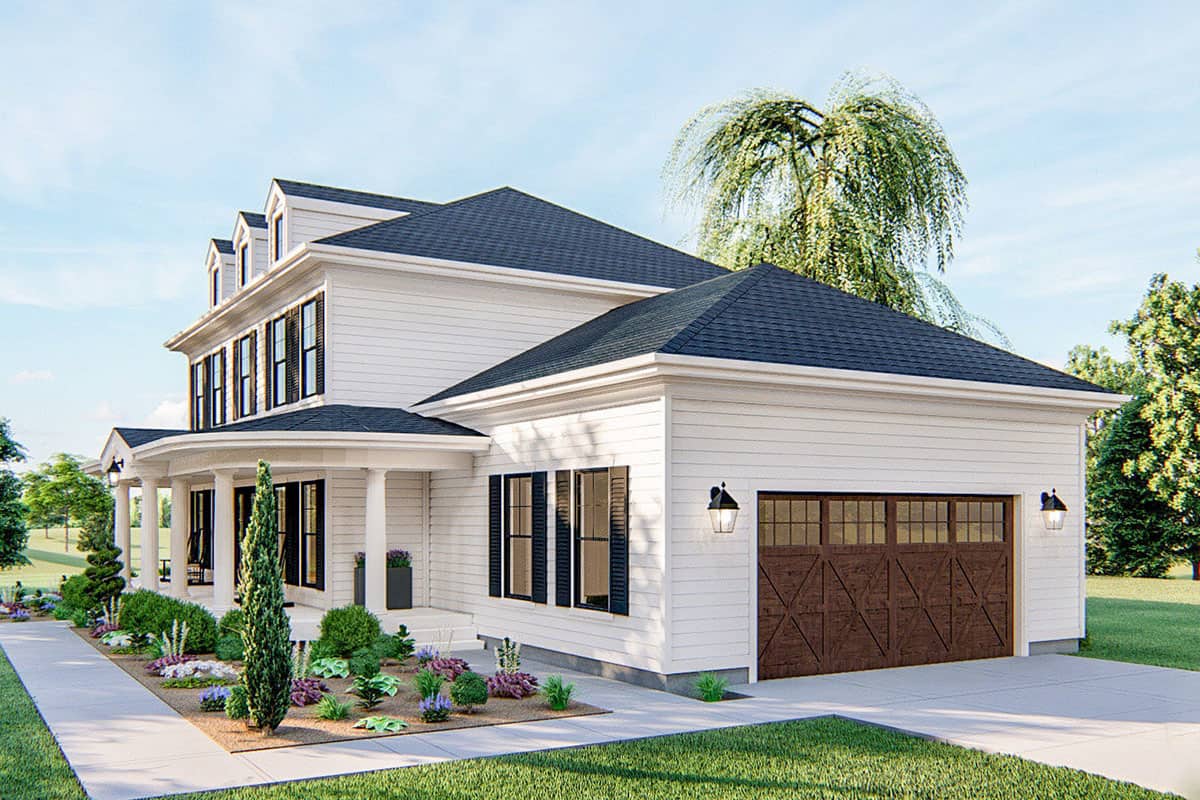
This image presents a beautifully designed craftsman-style home, showcasing a symmetrical facade with black shutters that pop against the pristine white siding. The three dormer windows add a touch of character while enhancing the home’s traditional charm. A well-manicured garden and garage doors complete the picture, blending elegance with functionality.
Check Out the Wraparound Porch and Towering Brick Chimney
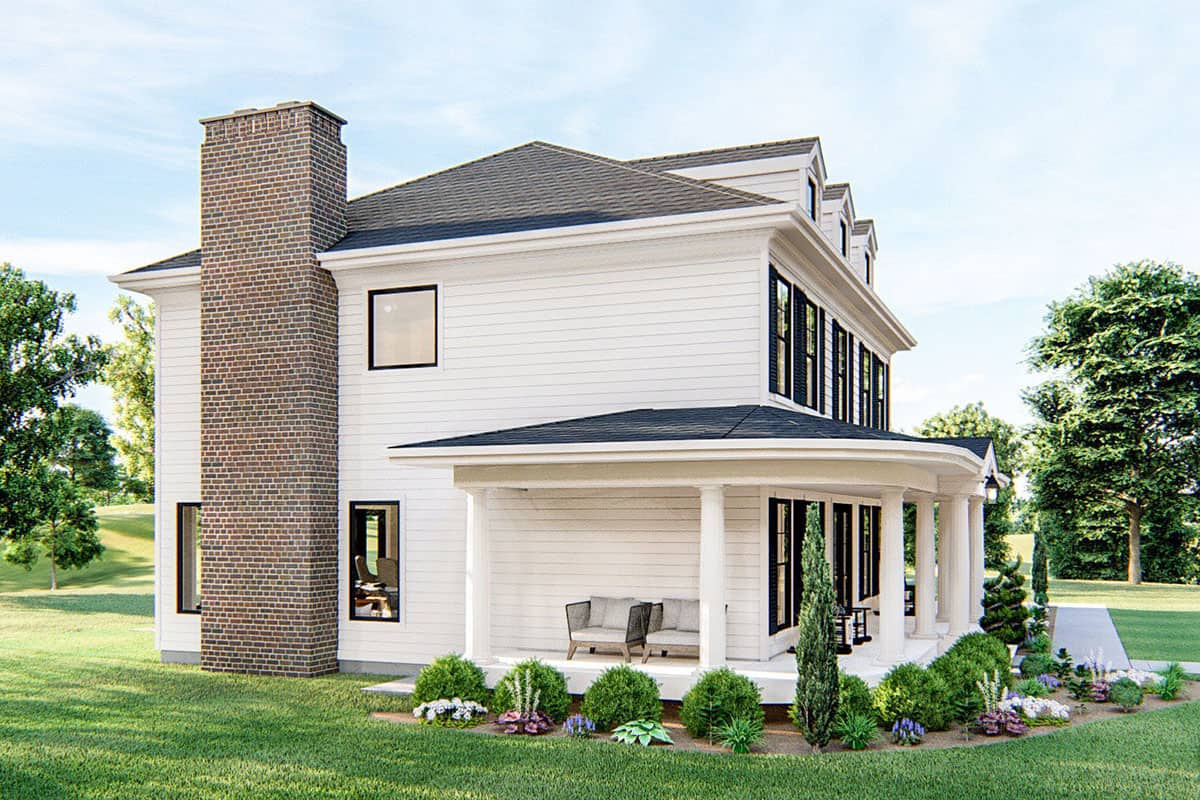
This impressive craftsman-style exterior features a wraparound porch, perfect for enjoying outdoor views. The prominent brick chimney adds a touch of rustic elegance, contrasting beautifully with the home’s smooth white siding. Black-framed windows and tidy landscaping enhance the home’s stately yet inviting appearance, seamlessly blending traditional elements with aesthetics.
Spot the Seamless Flow Between Indoor and Outdoor Spaces
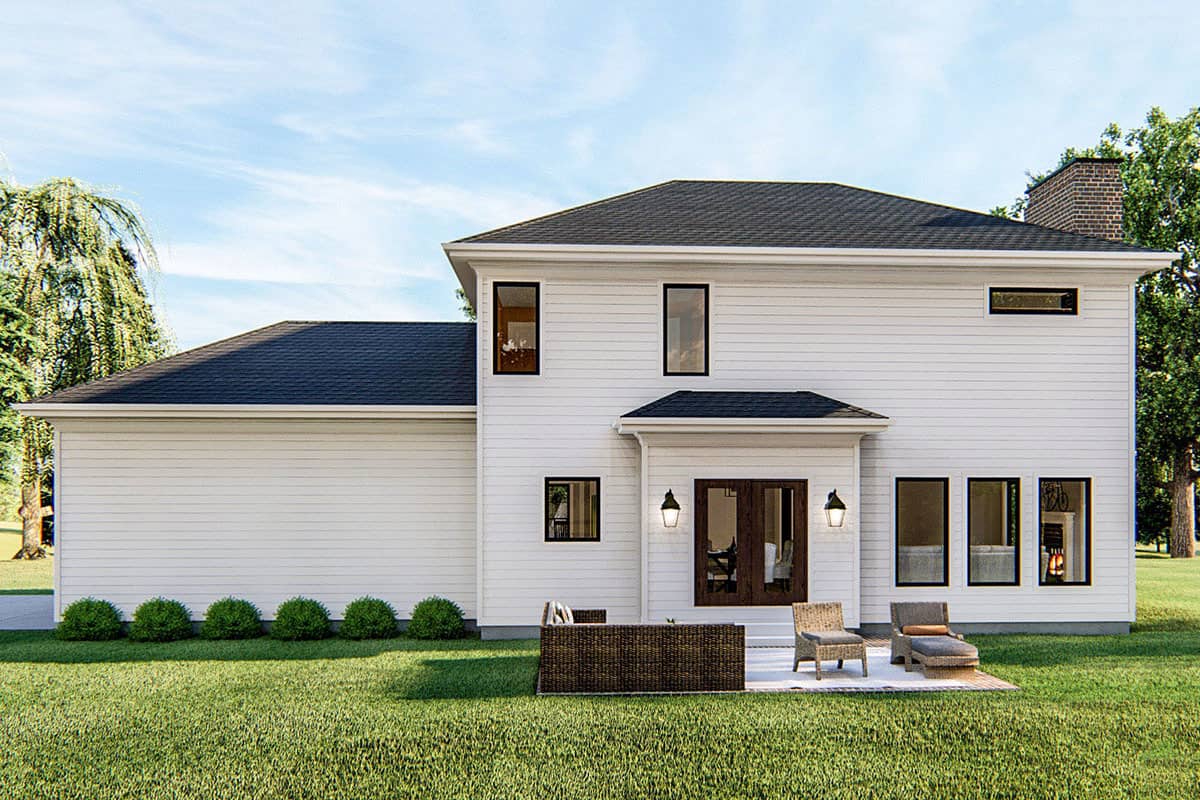
This image captures the back view of a craftsman-style home, where dark-framed windows complement crisp white siding. Central double doors open onto a neatly arranged patio, creating an easy transition between indoor and outdoor living. The understated landscaping and seating area enhance the home’s simplicity and functionality.
Admire the Symmetry and Double Doors on This Craftsman’s Porch
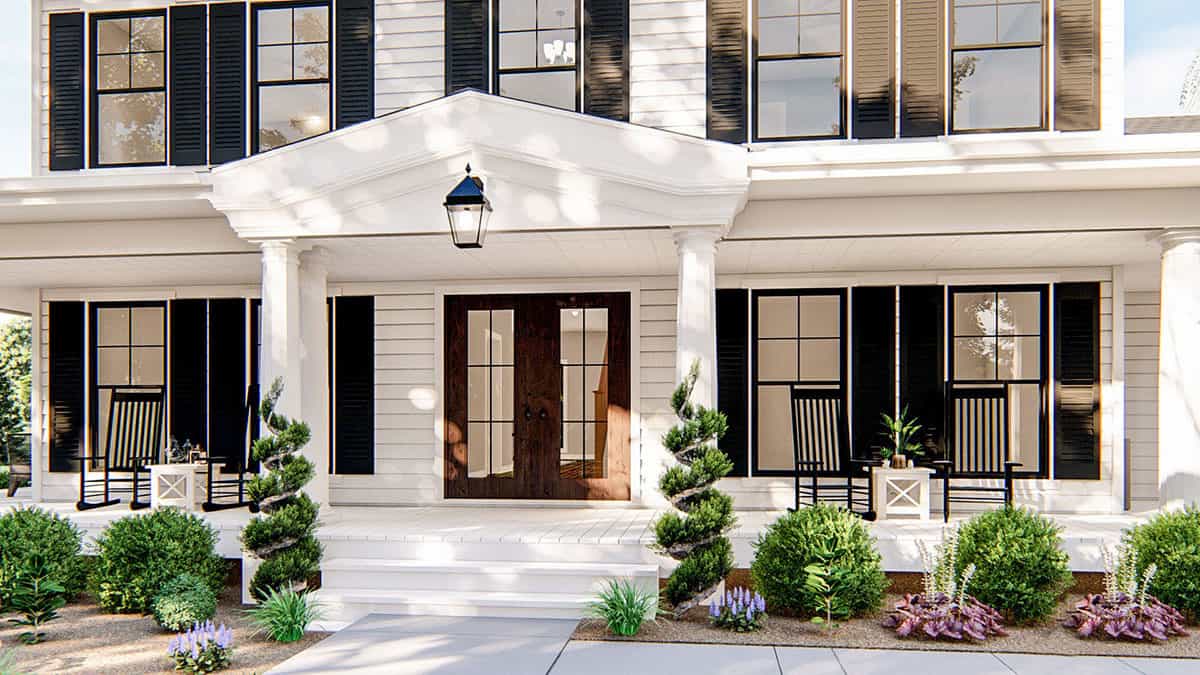
This craftsman-style front porch is a symphony of symmetry, featuring striking double doors framed by columns. The dark shutters create a strong contrast with the crisp white siding, exuding timeless class. Thoughtful touches like the sculpted shrubbery and classic rocking chairs enhance the welcoming atmosphere.
Notice the Industrial Coffee Table in This Relaxed Living Space
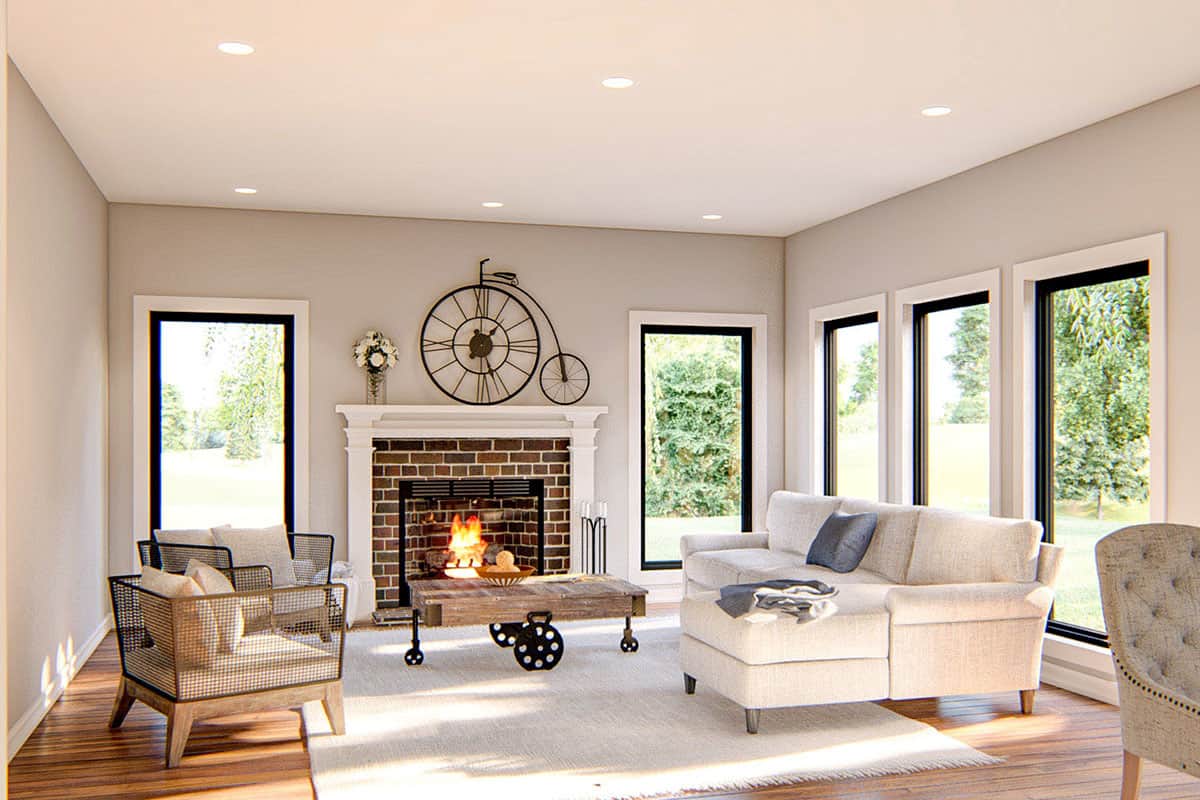
This living room features a striking brick fireplace as its centerpiece, flanked by black-framed windows that amplify natural light. The seating area, complete with an industrial-style coffee table on wheels, adds character and a touch of urban edge. Neutral tones throughout the space create an environment that balances classic elements effortlessly.
Explore the Hidden Under-Cabinet Lighting in This Kitchen
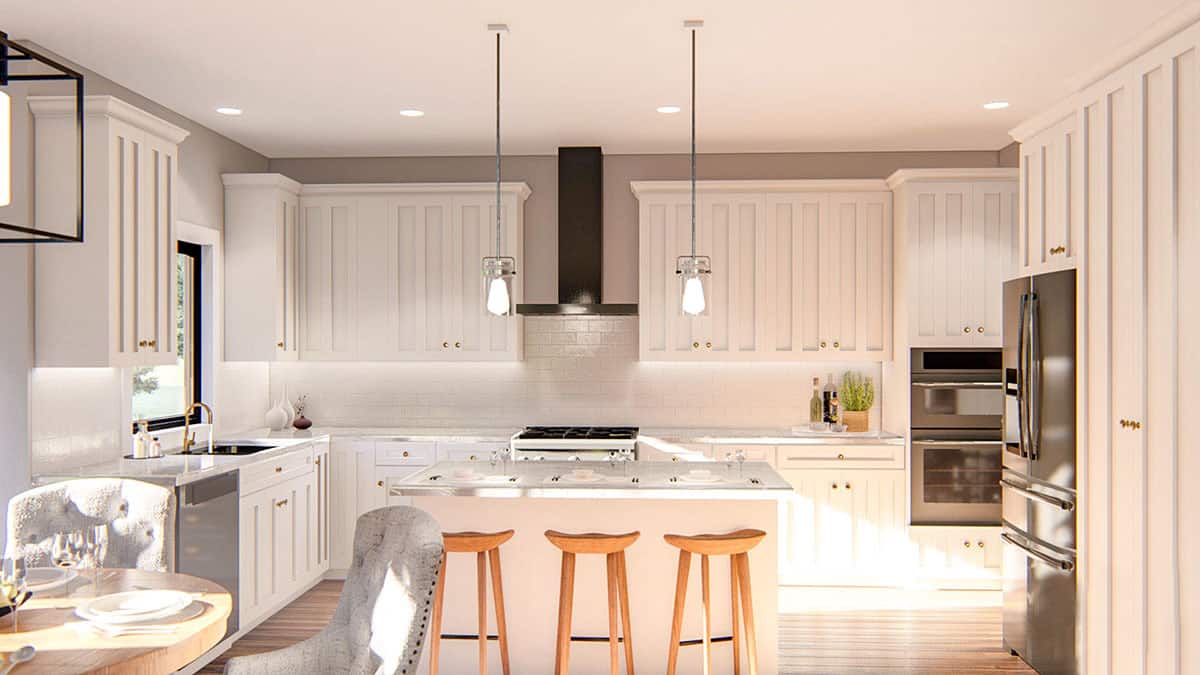
This kitchen showcases subtle, thoughtful touches that elevate the space. Notice the under-cabinet lighting that adds a warm glow, enhancing both functionality and ambiance. The minimalist island is paired with wooden stools, offering a perfect spot for casual dining or socializing.
Source: Architectural Designs – Plan 62819DJ