In Birmingham, Michigan, a northern suburban neighborhood of Detroit, a distinctive residence redefines the relationship between architecture, privacy, and display. Designed by Khanna Schultz, the House for a Collector project caters to a collector with a passion for rare Porsches and fine bourbon, seamlessly integrating his prized possessions into the fabric of daily life.
Rather than conforming to the conventional approach of a monolithic suburban home, the architects fragmented the structure into a series of interconnected volumes, arranged symmetrically around a central courtyard. This design choice not only mitigates the visual dominance of a single large building but also fosters a dynamic interplay between indoor and outdoor spaces. The courtyard itself serves as a unique focal point, where automobiles and social spaces coexist in a fluid, open environment.
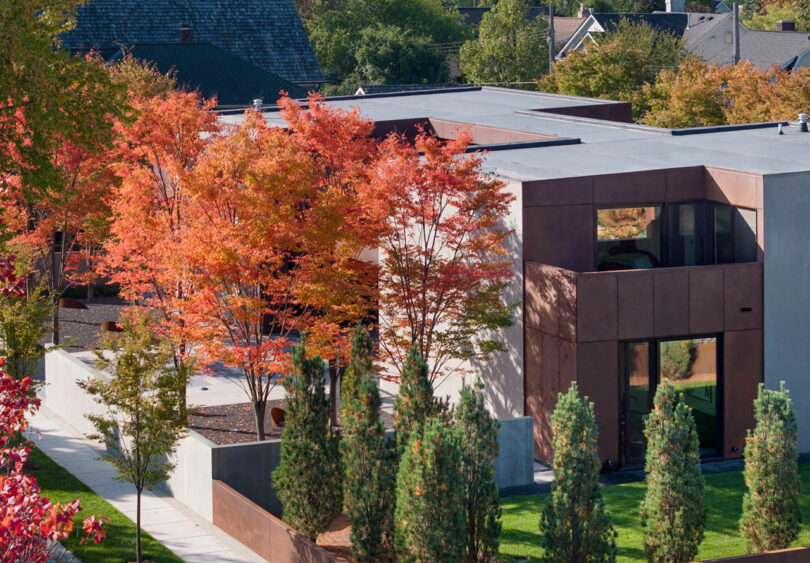
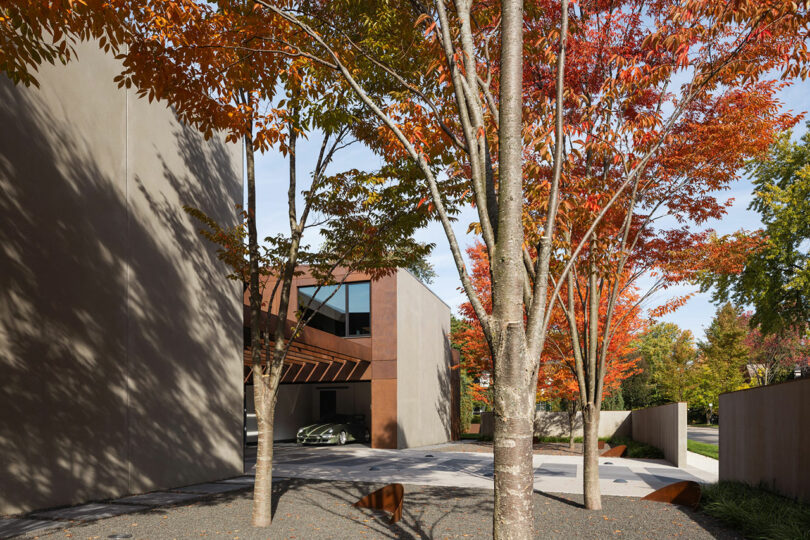
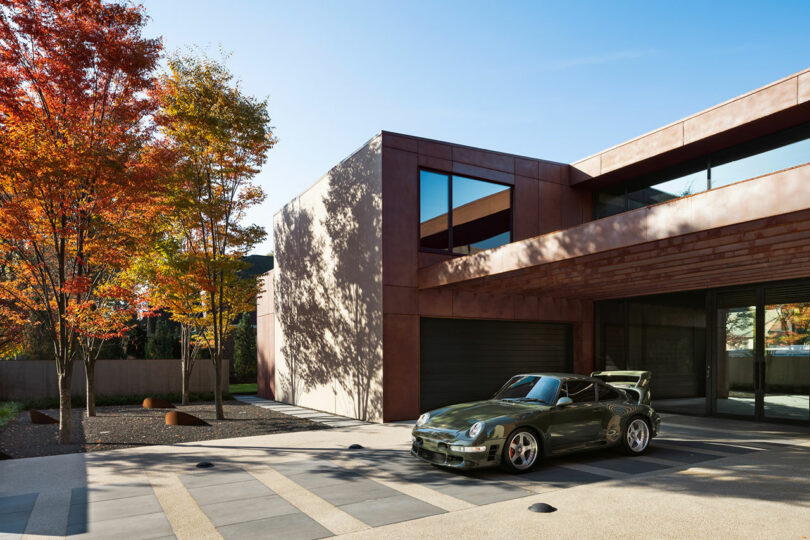
A key departure from traditional suburban design is the positioning of the garages. Rather than being tucked away out of sight, they are an integral part of the courtyard, bringing the car collection into direct dialogue with the home’s living areas. This deliberate fusion of functionality and aesthetics challenges conventional notions of how vehicles and residential spaces interact, emphasizing the client’s appreciation for automotive design.
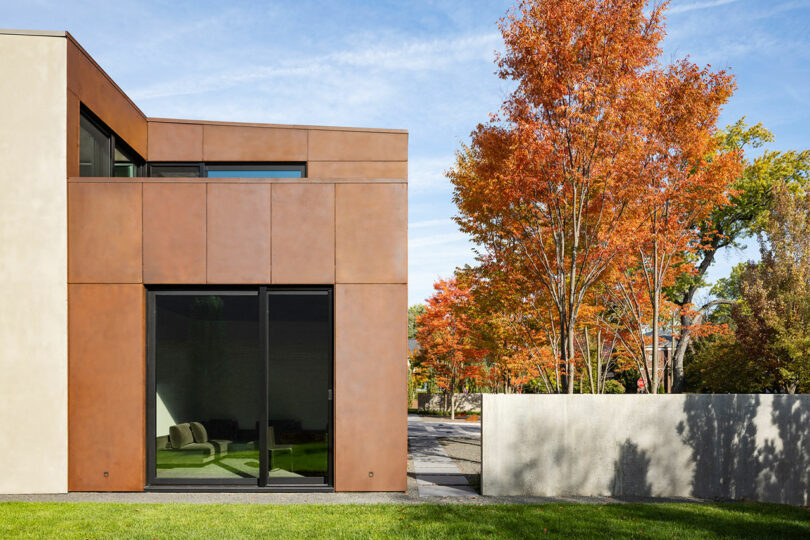
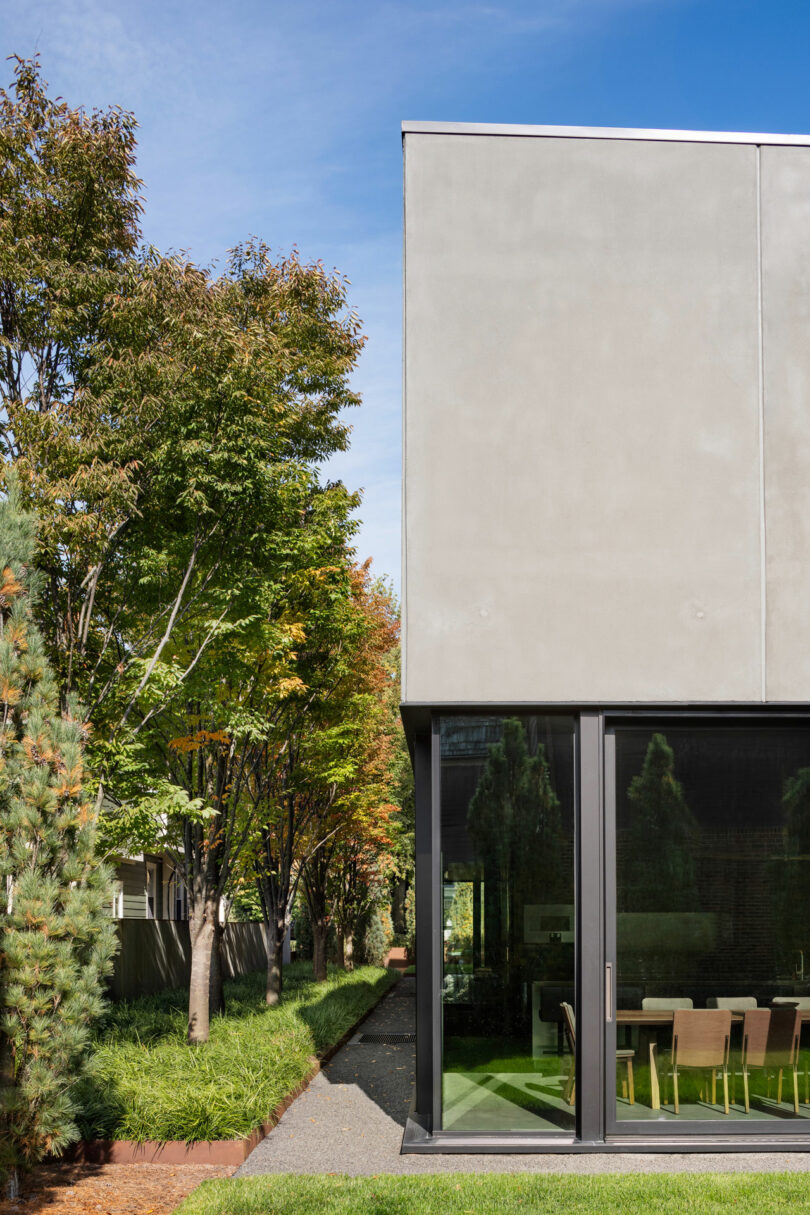
Materiality plays a crucial role in shaping the home’s character. The structure is enveloped in insulated precast concrete panels – an industrial material choice more commonly associated with large-scale commercial buildings. Where sections of this concrete shell have been removed, weathered steel cladding introduces a warm contrast, adding depth and texture. Inside, a carefully curated palette of blackened steel, polished concrete, unpainted plaster, and pre-finished wood reinforces the balance between refined luxury and raw utility.
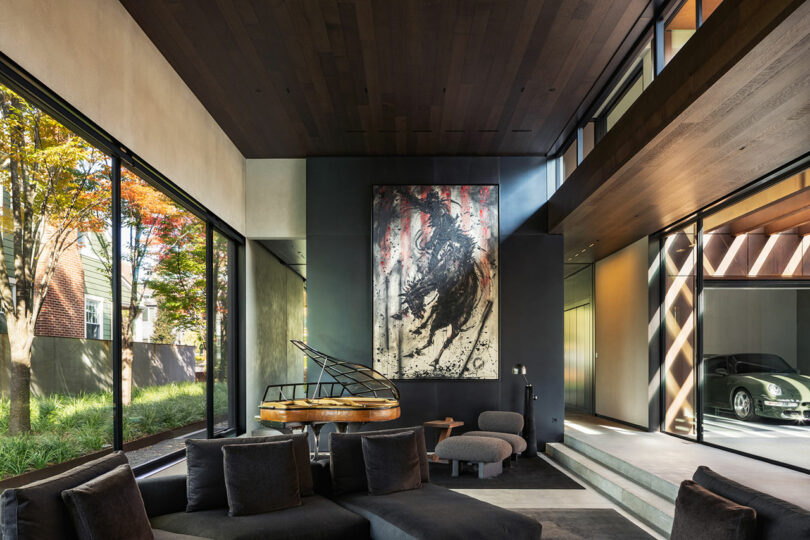
Sustainability is woven into the project through strategic design and technological integration. A high-performance building envelope, triple-glazed windows, and a geothermal heating and cooling system work in unison to enhance energy efficiency, ensuring the home is as environmentally conscious as it is visually striking.
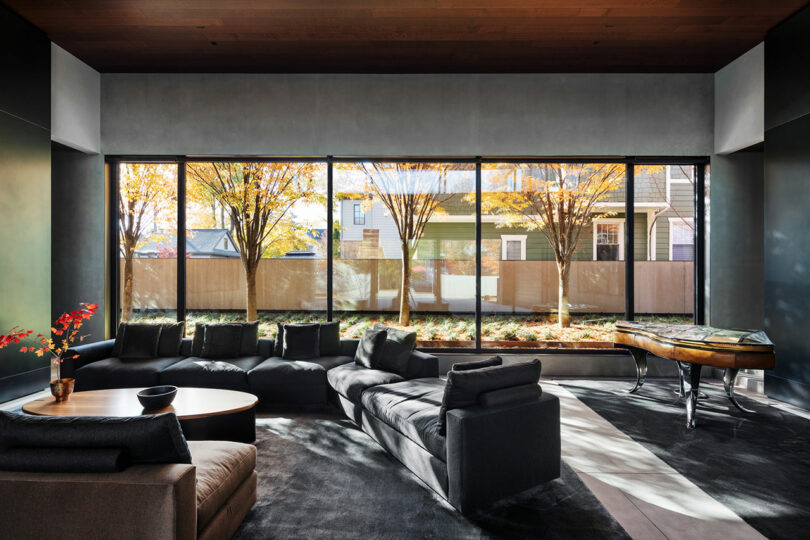
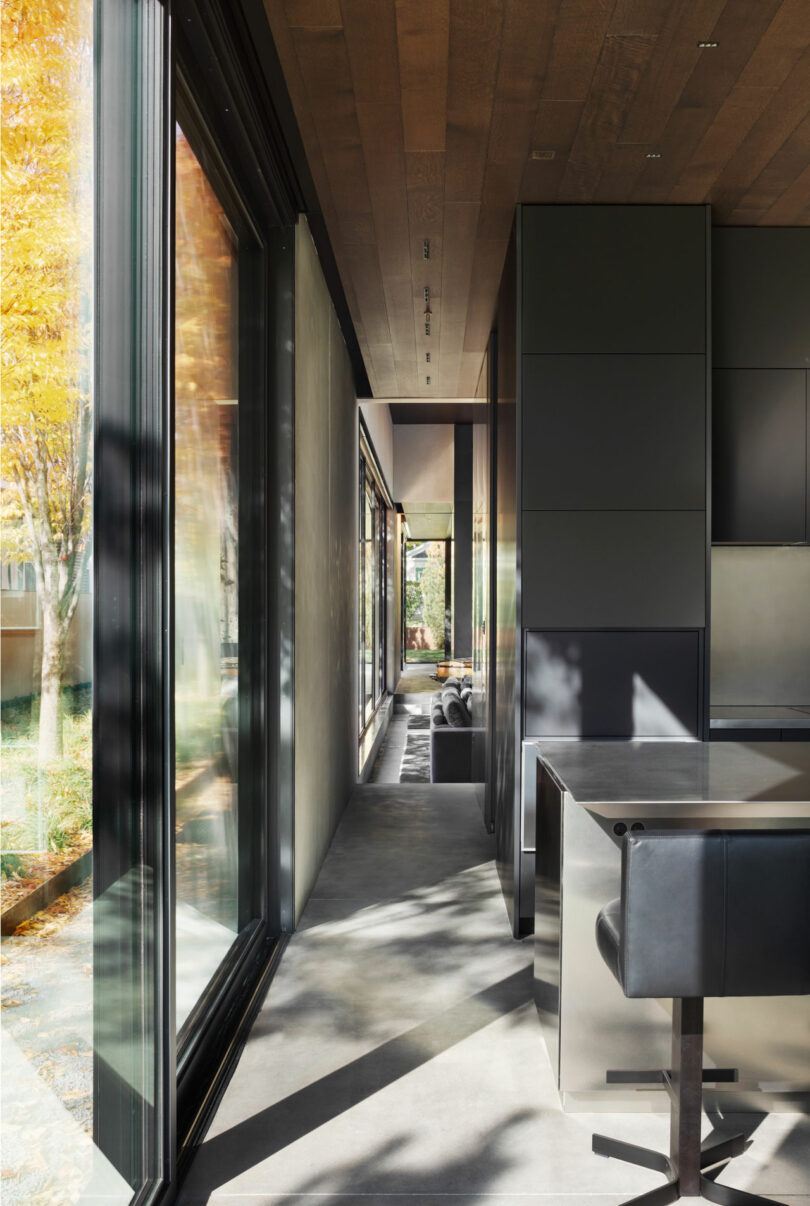
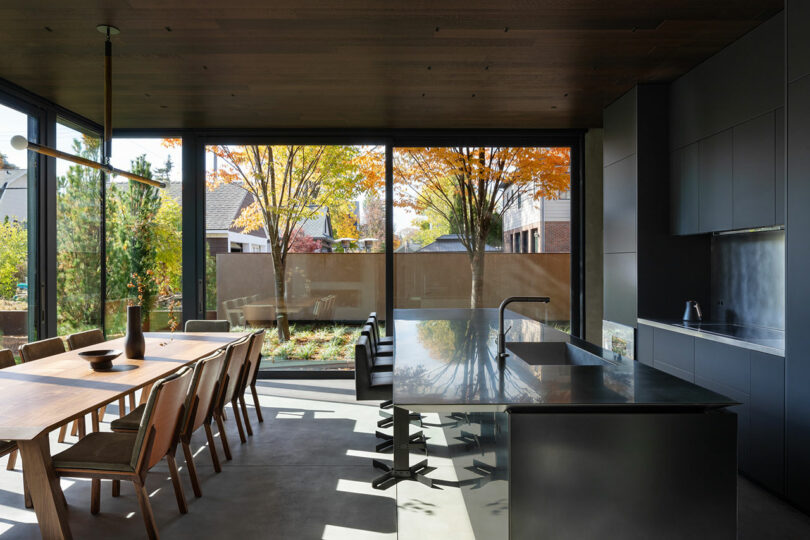
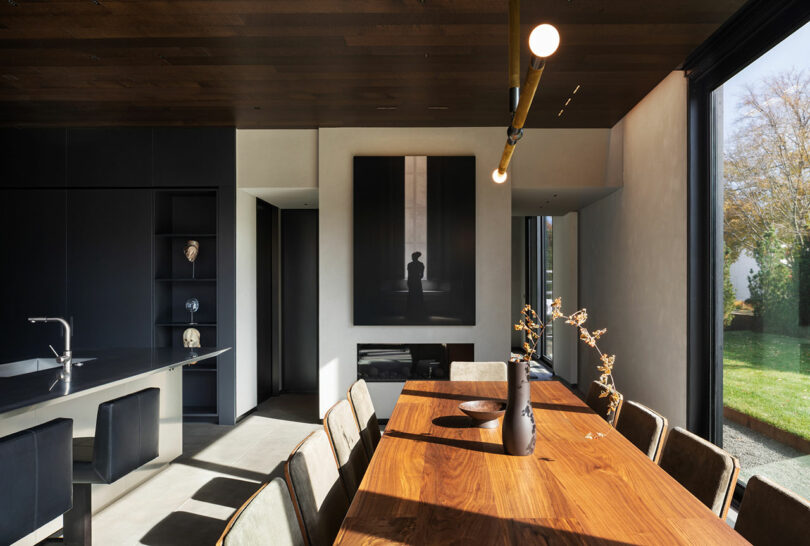
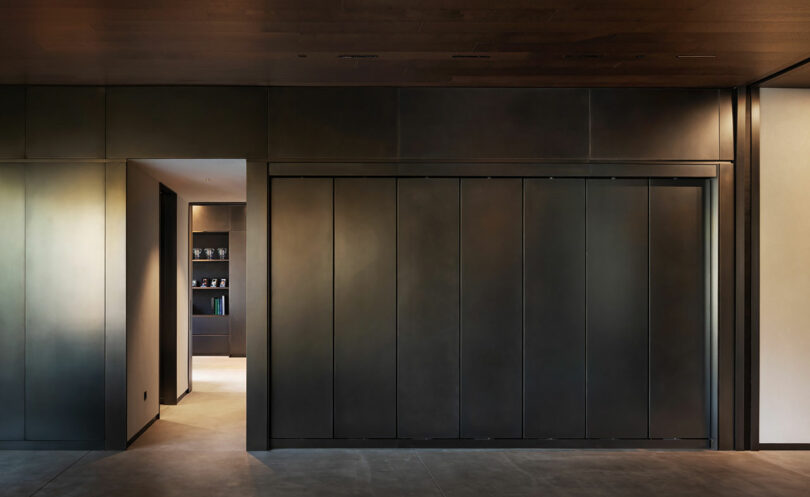
Beyond its architectural achievements, the home functions as a stage for the client’s curated collection. The whiskey display, concealed behind a steel-clad wall, emerges via motorized panels, offering a dramatic reveal when desired. This element of surprise adds functionality and theatricality, allowing treasured items to remain hidden or showcased at the owner’s discretion.
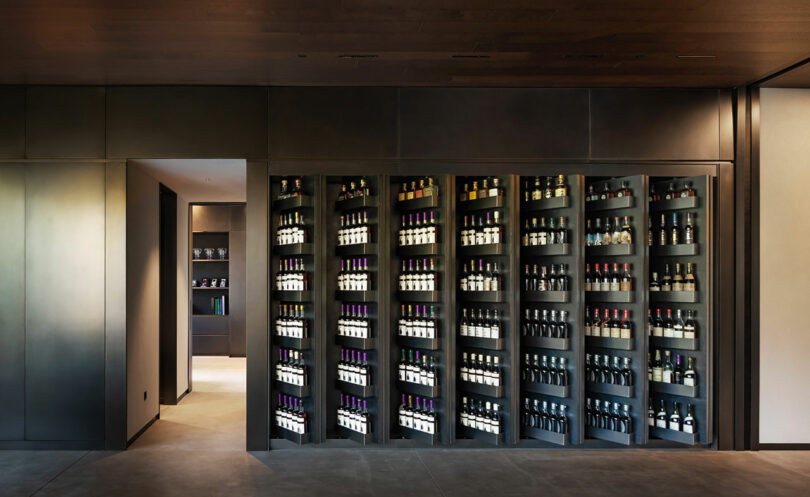
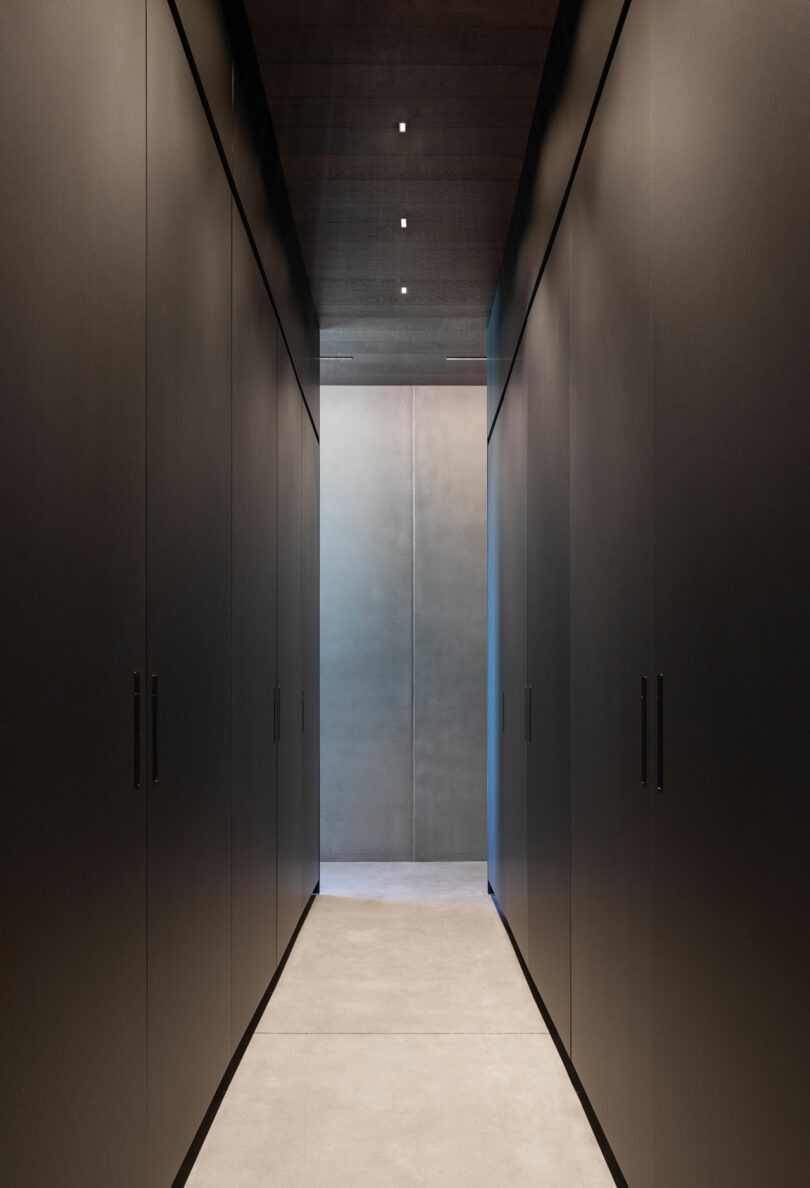
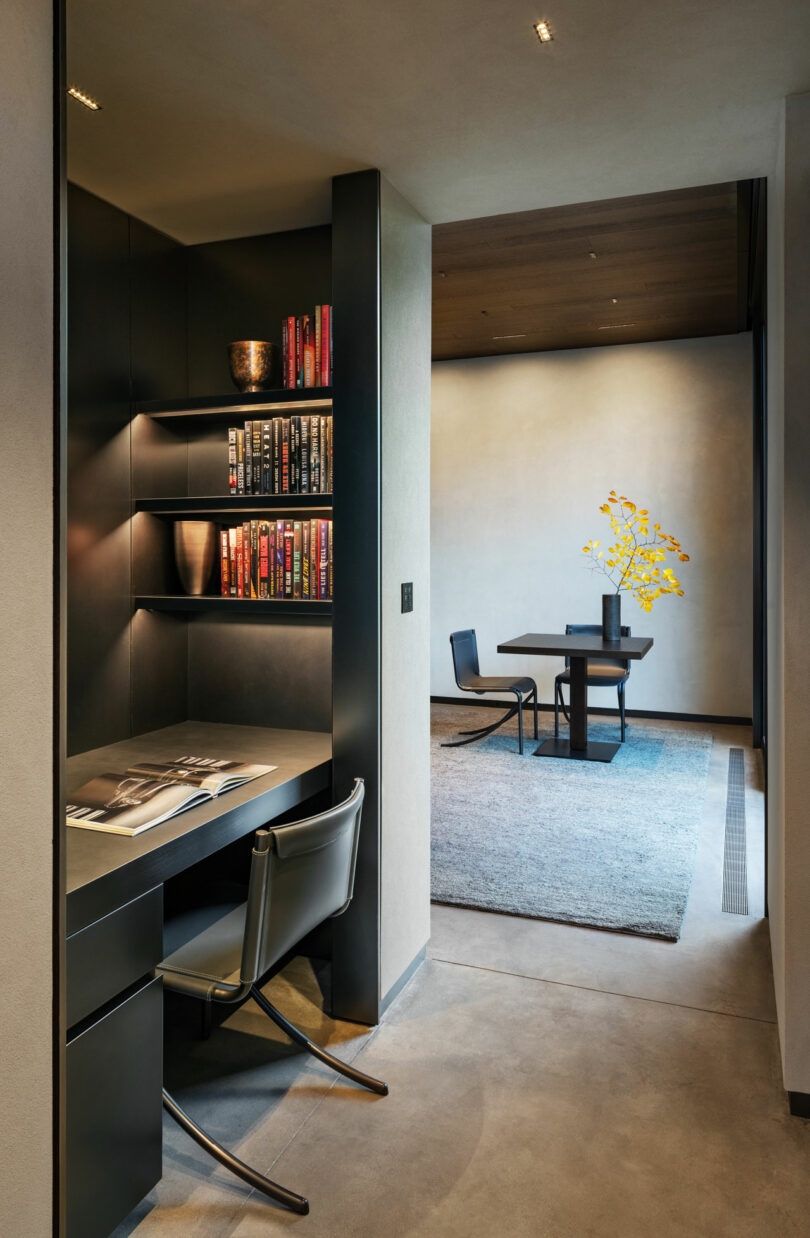
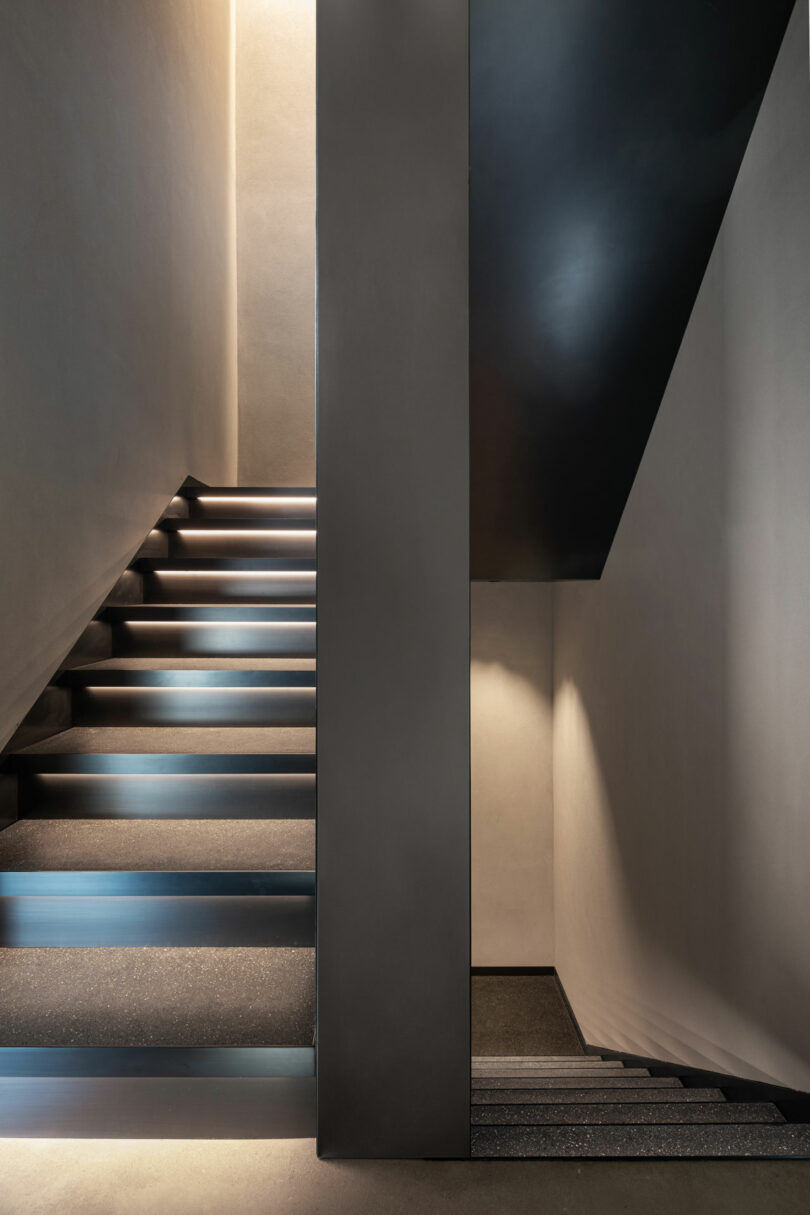
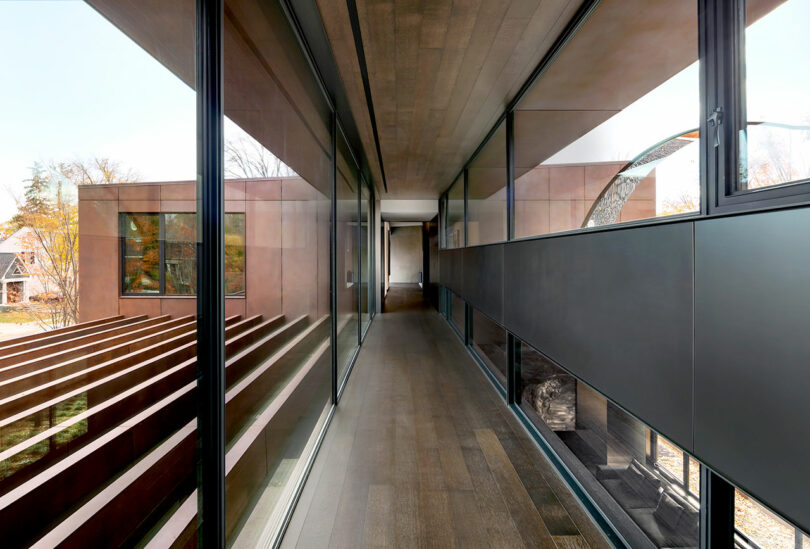
Inside, a monochromatic color palette and scaled back details lend toward the client’s wishes to feature their beloved objects, including the cars, curated furnishings and art, and the extensive whiskey collection. Unexpected details, like a floating bridge connecting the upper volumes and a hanging Jim Zivic hammock swing in the primary suite, add to the minimalist interior.
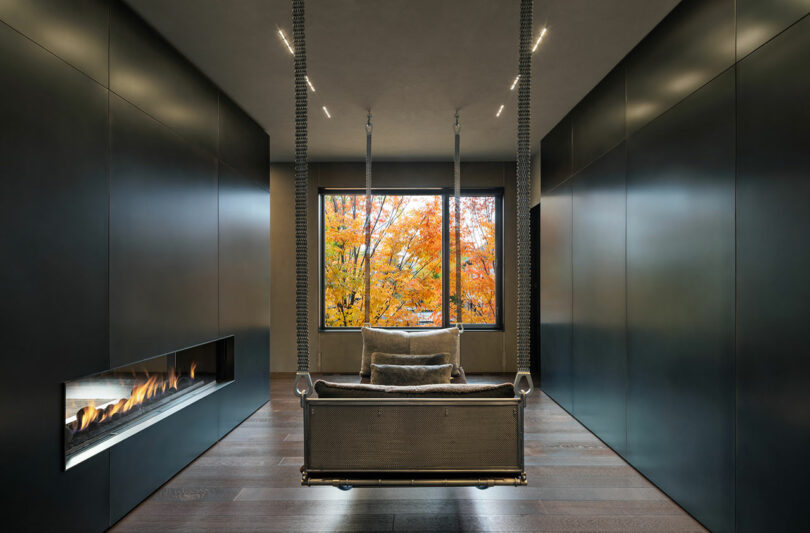
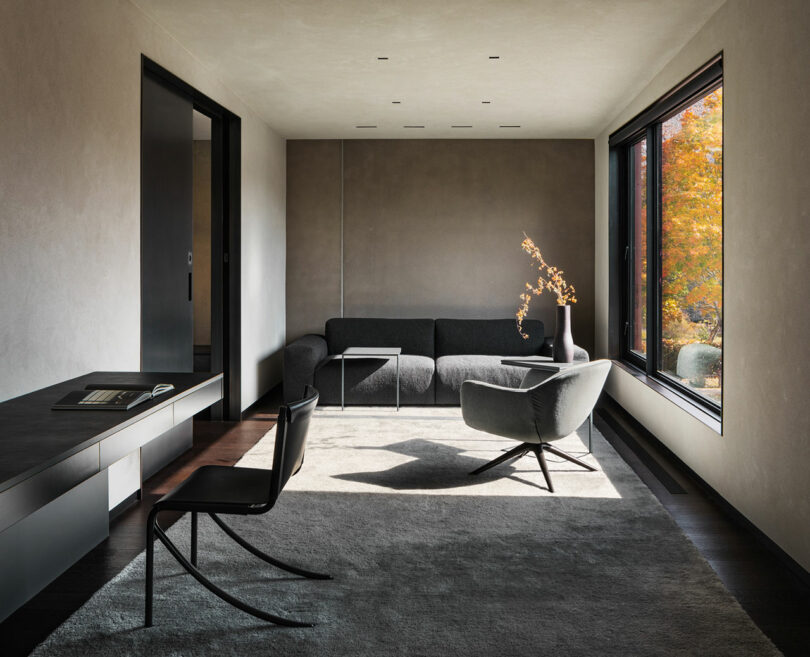
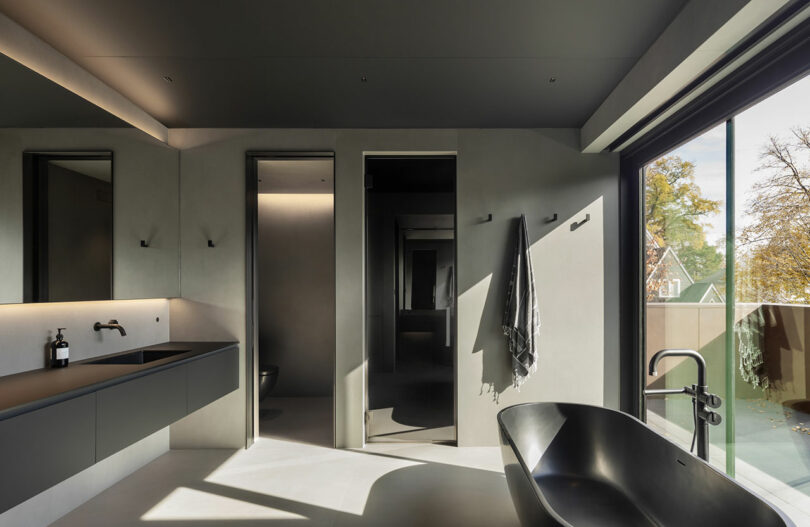
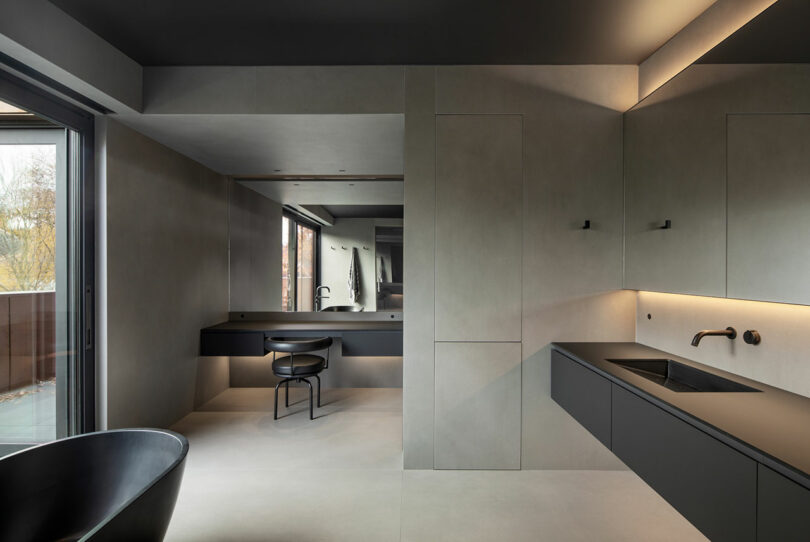
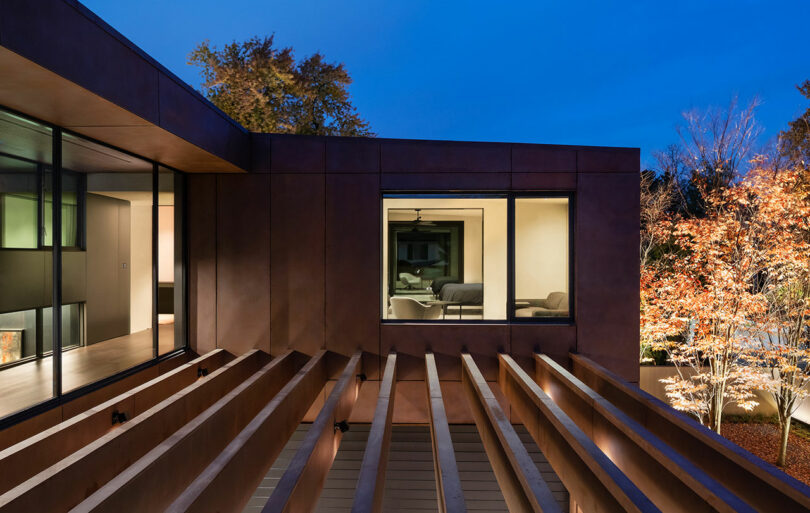
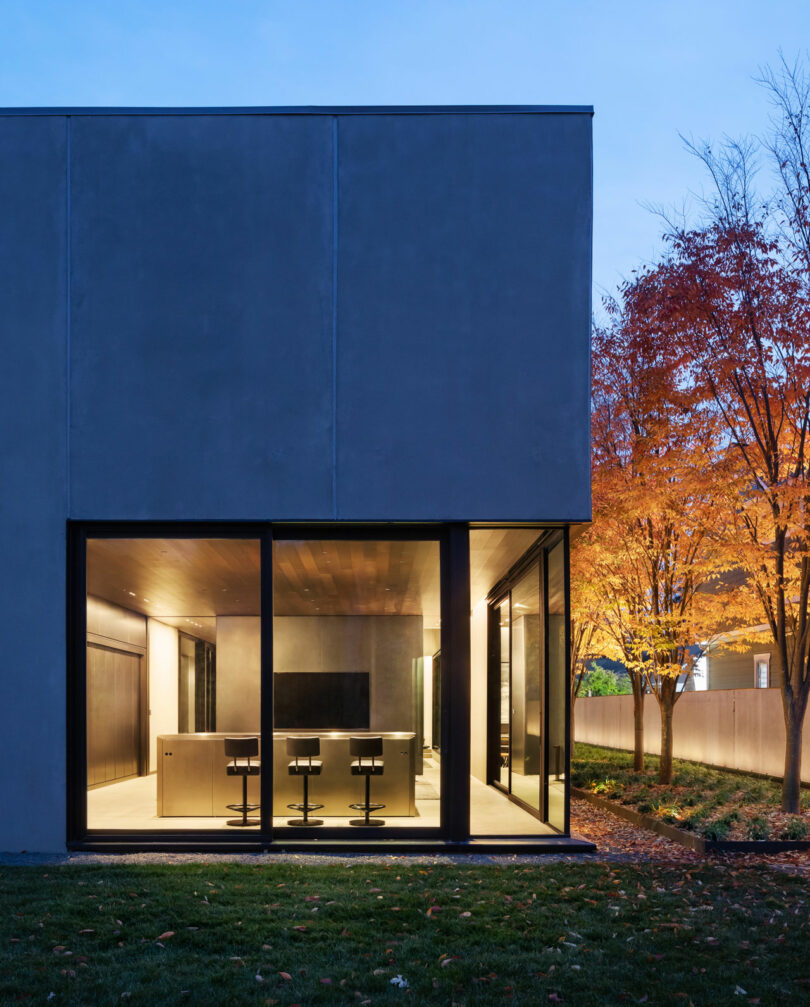
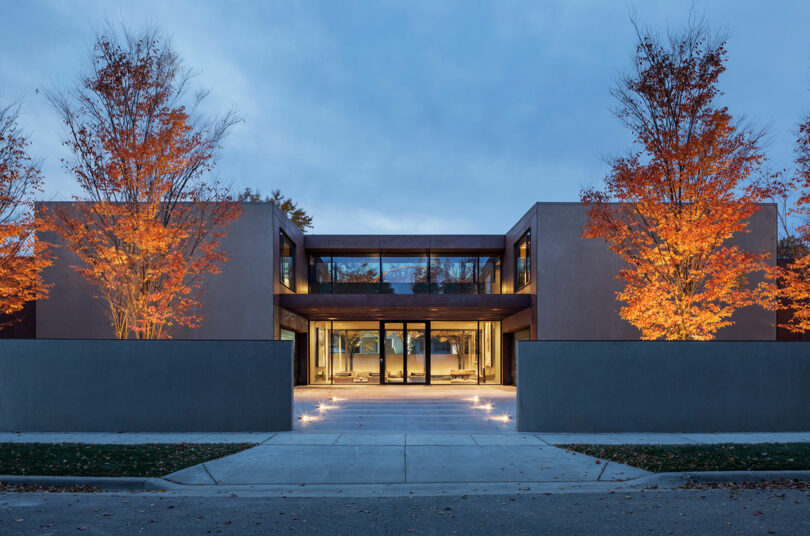
For more information on Khanna Schultz, visit khanna-schultz.com.
Photography by Michael Moran.
Photography styling by Carin Scheve.
