In the rarefied air above Tokyo’s skyline, Aman’s first standalone branded residences seek to reconcile urban density with natural serenity, Japanese minimalism with global luxury, and intimate domestic spaces with hotel-grade amenities. In a collaboration between Pelli Clarke & Partners and interior designers Yabu Pushelberg, the project’s position atop Japan’s tallest residential building serves as both a physical and metaphorical statement about luxury residential design in the 21st century.
The collaboration revealed a sophisticated dialogue between exterior monumentality and interior intimacy. Their approach transformed the potentially overwhelming scale of the Mori JP Tower into a series of carefully considered experiences that begin at the private ground floor entrance. Here, the designers establish their elemental theme with a dramatic tension between weight and weightlessness. A monumental suspended sculpture appears to defy gravity as it floats above a serene reflection pond, transforming the entrance into a contemplative threshold that creates a natural pause.
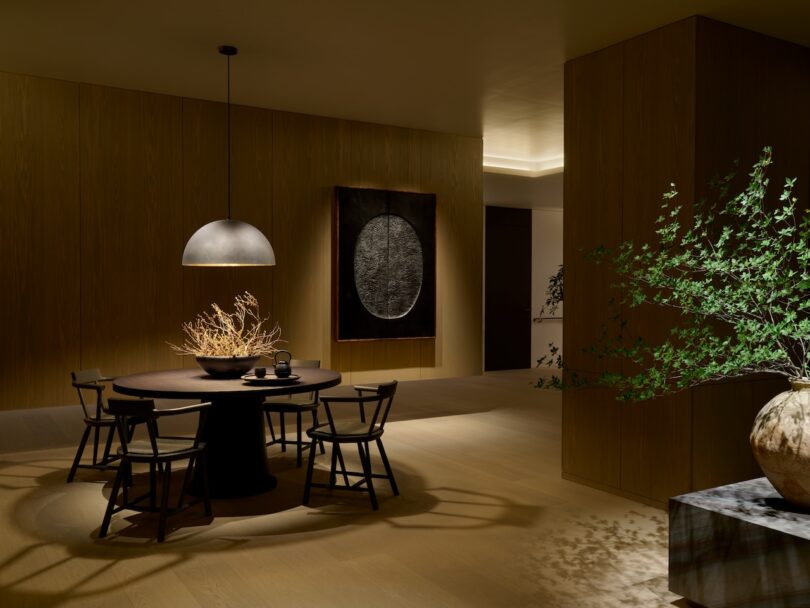
Vlad Doronin, Chairman, CEO and Owner of Aman Group, explains, “Aman Residences, Tokyo represents a deep immersion into the Aman lifestyle in the heart of the city and sets a new standard for luxury residences not just in Japan but globally. The execution of this project is second-to-none, with a consideration of every detail and refinement in the design which creates an instant feeling of calm, sanctuary, and peace upon arrival and represents a successful collaboration between Aman and Mori Building Co. The scale and quality of the amenities, and in particular the Aman Spa and Lounge, demonstrates our commitment to delivering the revered Aman way of living at the highest level.”

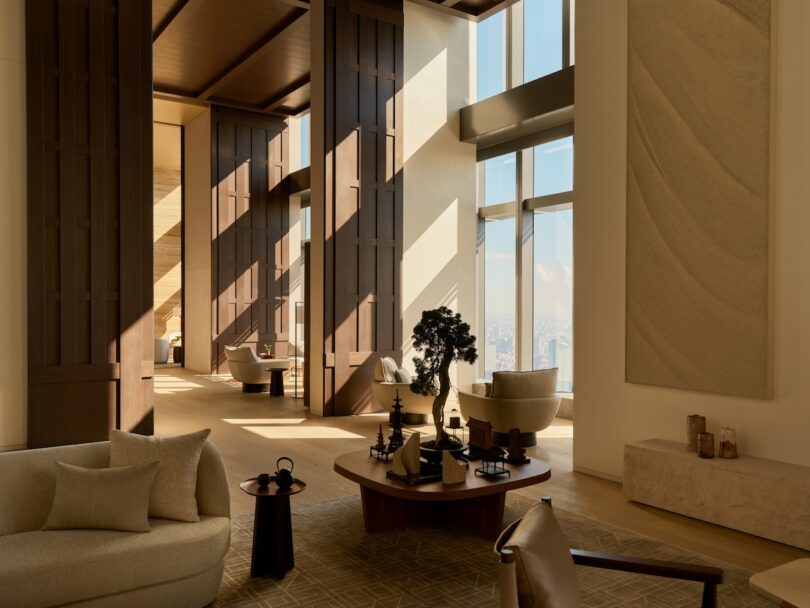
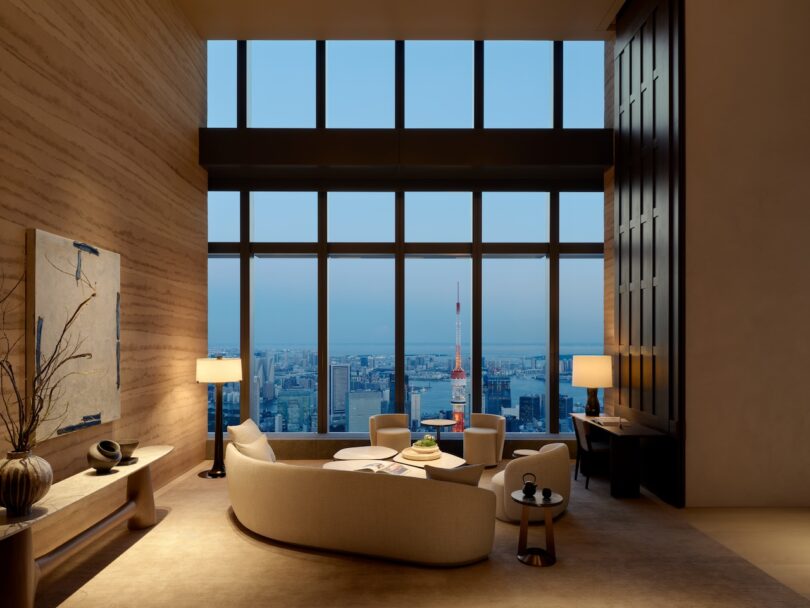
The material palette is kept neutral and quiet, employing what Yabu Pushelberg describes as muted and earthbound colors that mimic the layers of the earth. This strategy extends beyond mere aesthetics – it represents a deeper understanding of luxury residential design in an age of environmental consciousness. The careful integration of water features, natural materials, and contemplative spaces acknowledges the psychological need for natural references in dense urban environments.
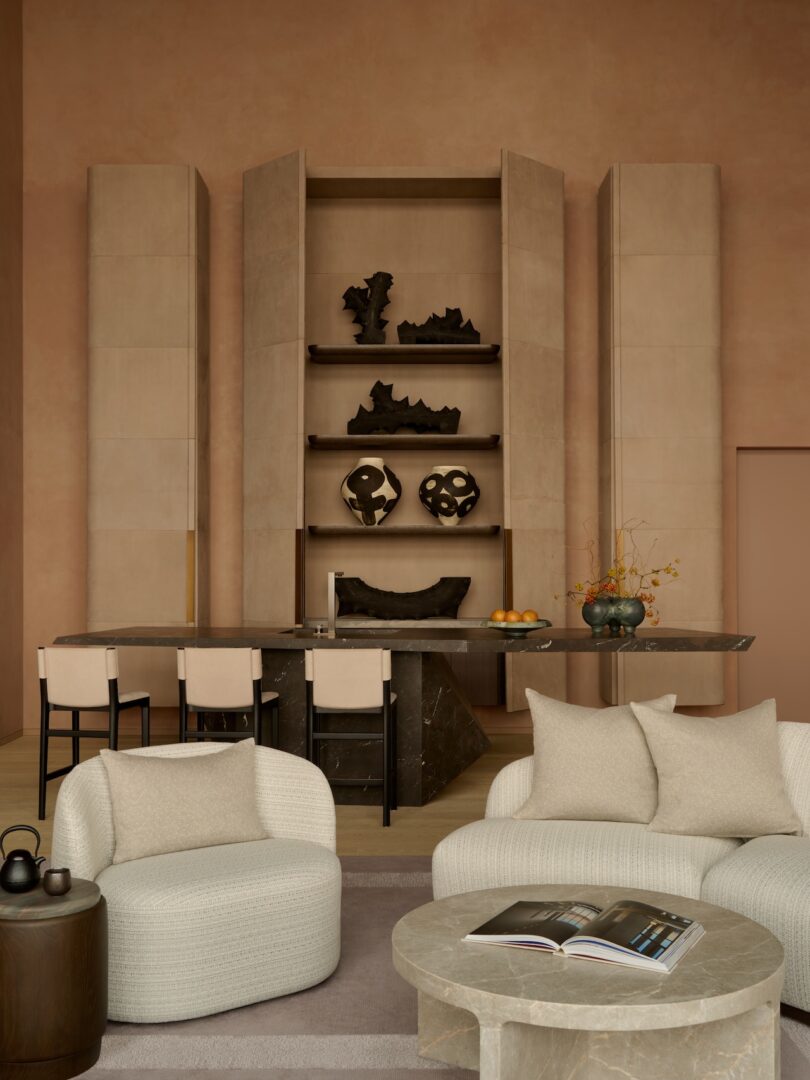
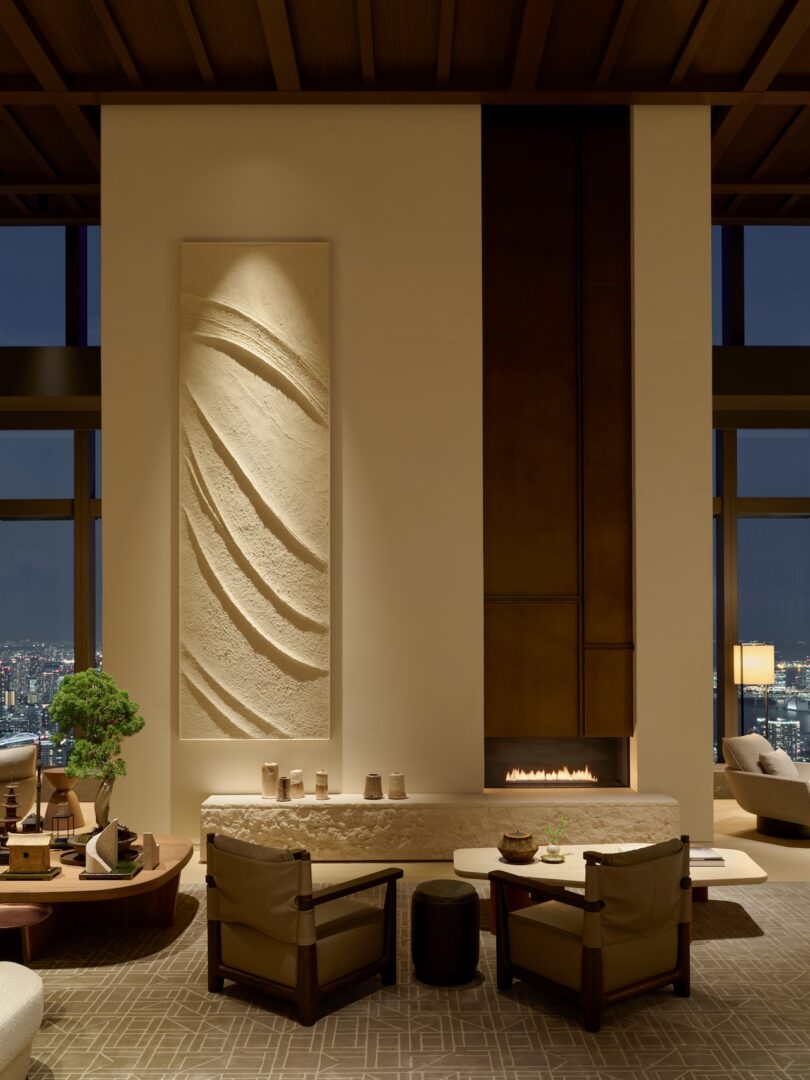
Traditional Japanese spatial concepts are reinterpreted through contemporary materials and technologies, while Western notions of comfort are refined through Japanese principles of restraint. The result is neither strictly Japanese nor Western, but rather a new vocabulary of luxury that speaks to global sensibilities while remaining grounded in local context.
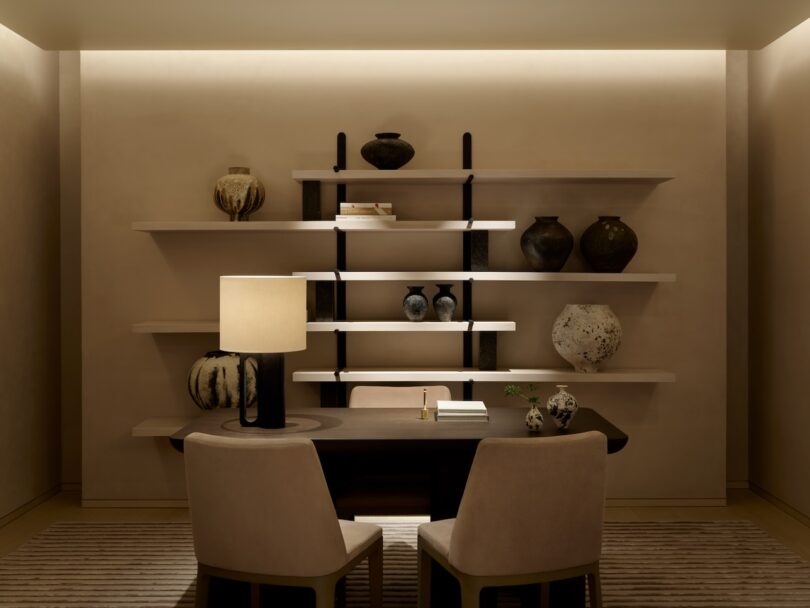
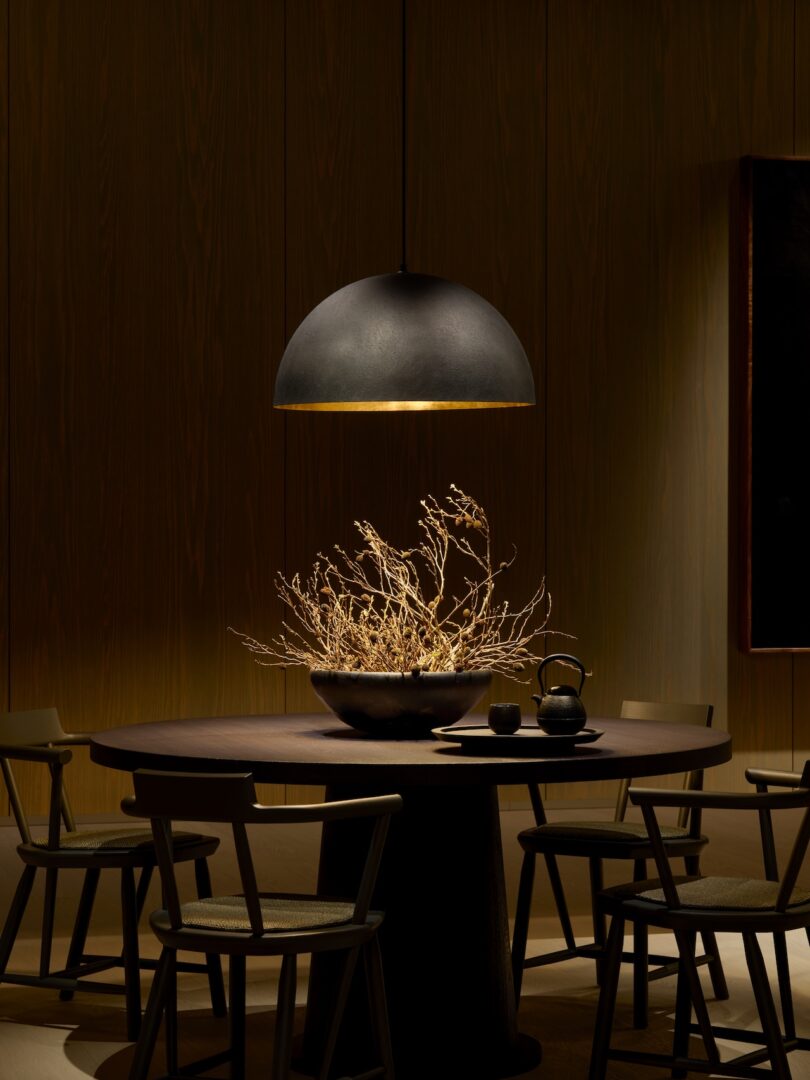

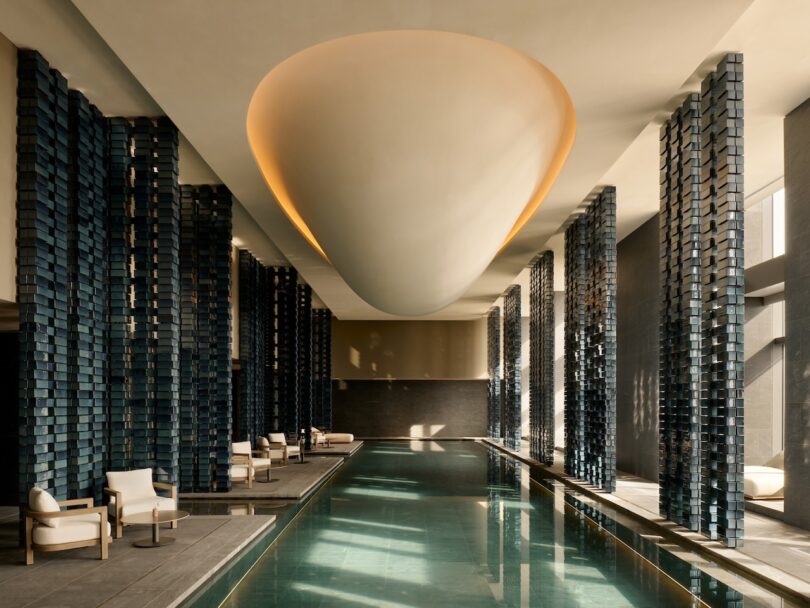
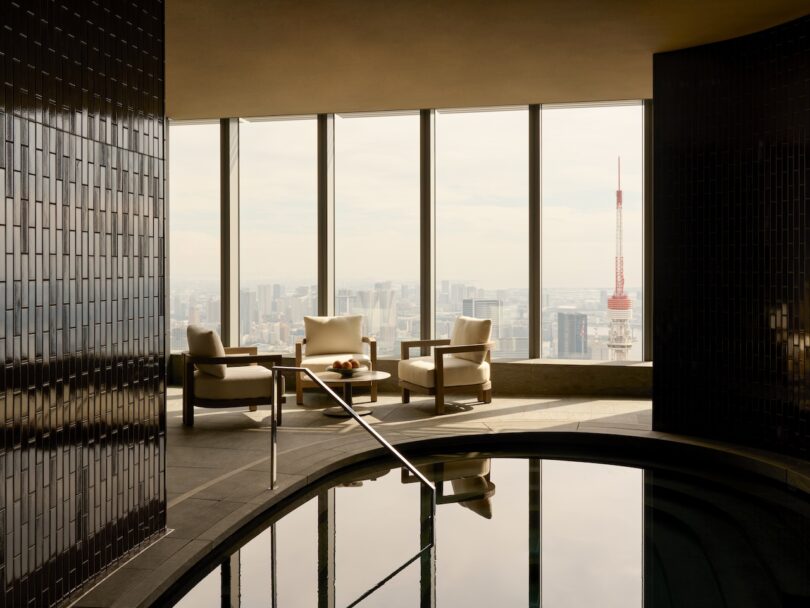
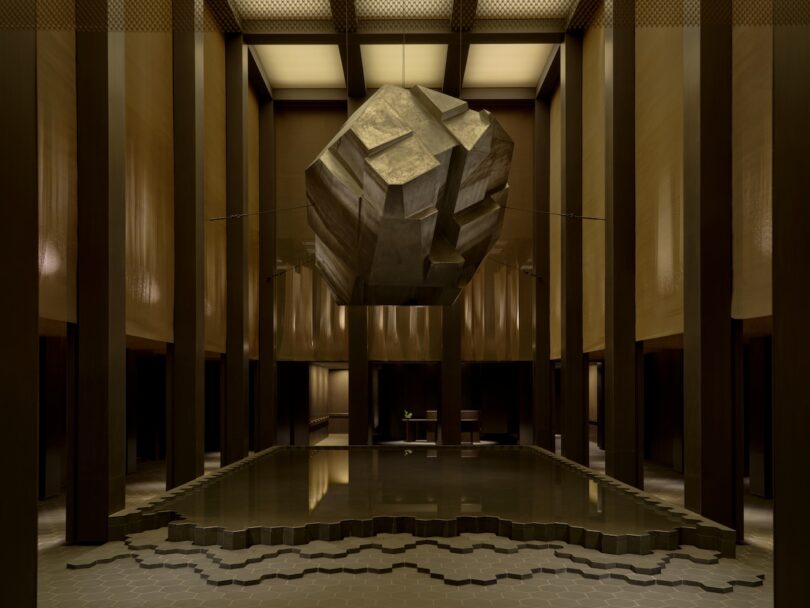
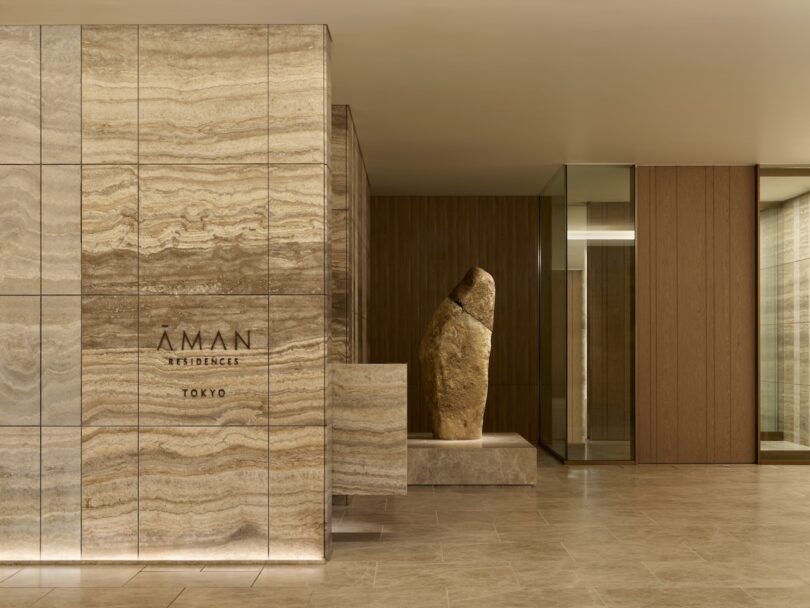
Photography courtesy of Aman.
