Step inside this elegant abode, boasting 960 square feet of thoughtfully crafted space, four bedrooms, and two bathrooms. This home combines the classic allure of traditional architecture with contemporary details, evident in its white brick exterior and stunning arched windows. Warm wood columns frame the entrance, inviting you into a seamless blend of style and function, perfect for modern family life.
Check Out the Arched Window on This Inviting Facade
This home harmoniously combines classic Craftsman elements with modern architectural flair. Crisp white brick and clean lines lend a contemporary aesthetic, while the arched window creates a traditional focal point that fills the interior with natural light. As you explore this well-appointed home, both inside and out, notice how each design element enhances its timeless appeal.
Explore This Smartly Laid-Out Main Floor with an Open Living Space
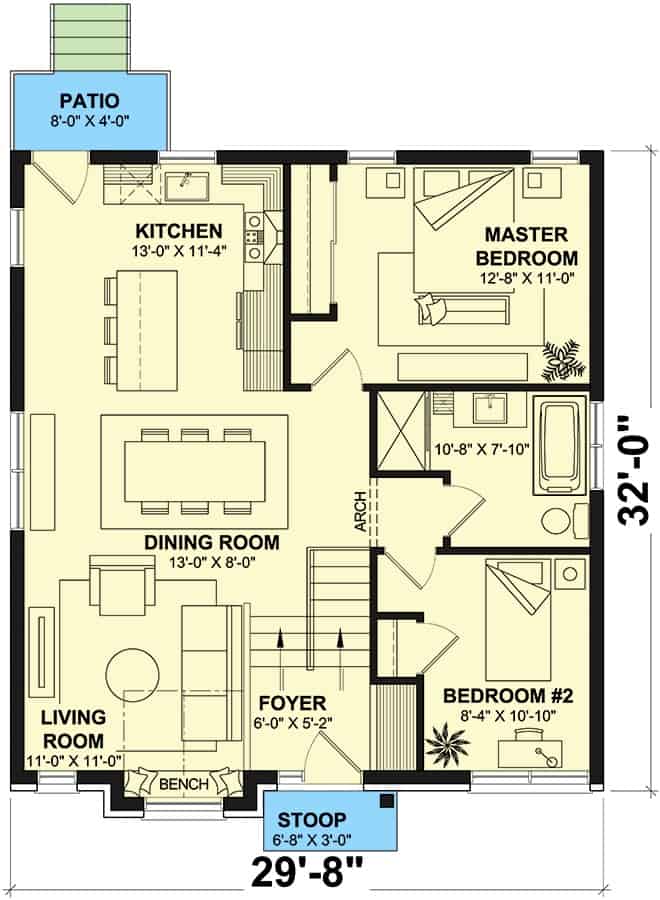
This floor plan highlights an efficient layout with an open concept kitchen and dining room, perfect for entertaining. The master bedroom offers privacy with its own ensuite bathroom, while a second bedroom accommodates guests or family. Notice the cozy living room tucked towards the front, creating a welcoming environment as soon as you step through the foyer.
Efficient Upstairs Layout Featuring an Inviting Family Room
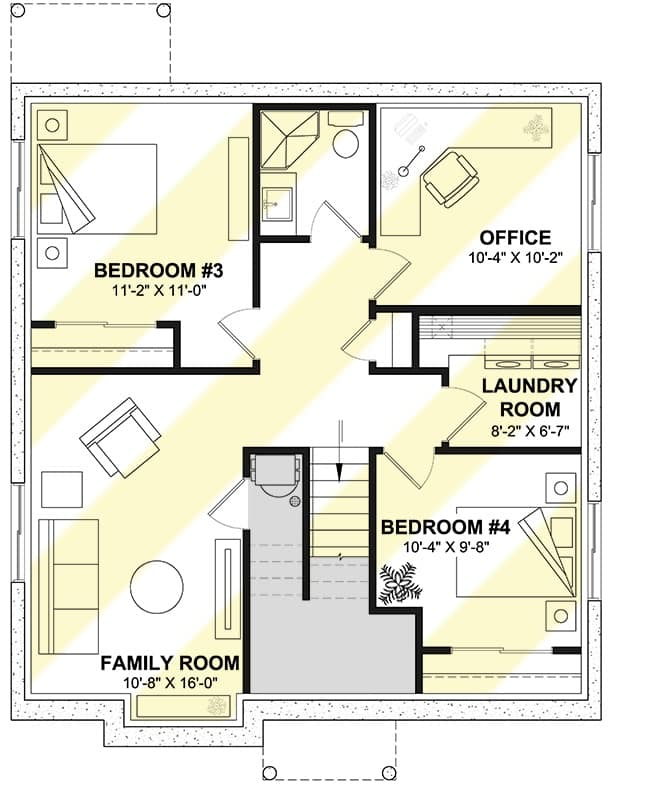
This well-designed upper floor offers two bedrooms and an office, making it versatile for family life or remote work. The family room serves as a central gathering spot, connecting seamlessly to the surrounding spaces. With a conveniently located laundry room, this floor maximizes functionality without sacrificing comfort.
Source: Architectural Designs – Plan 21296DR
Classic Facade with Striking Arched Window and Trendy Door
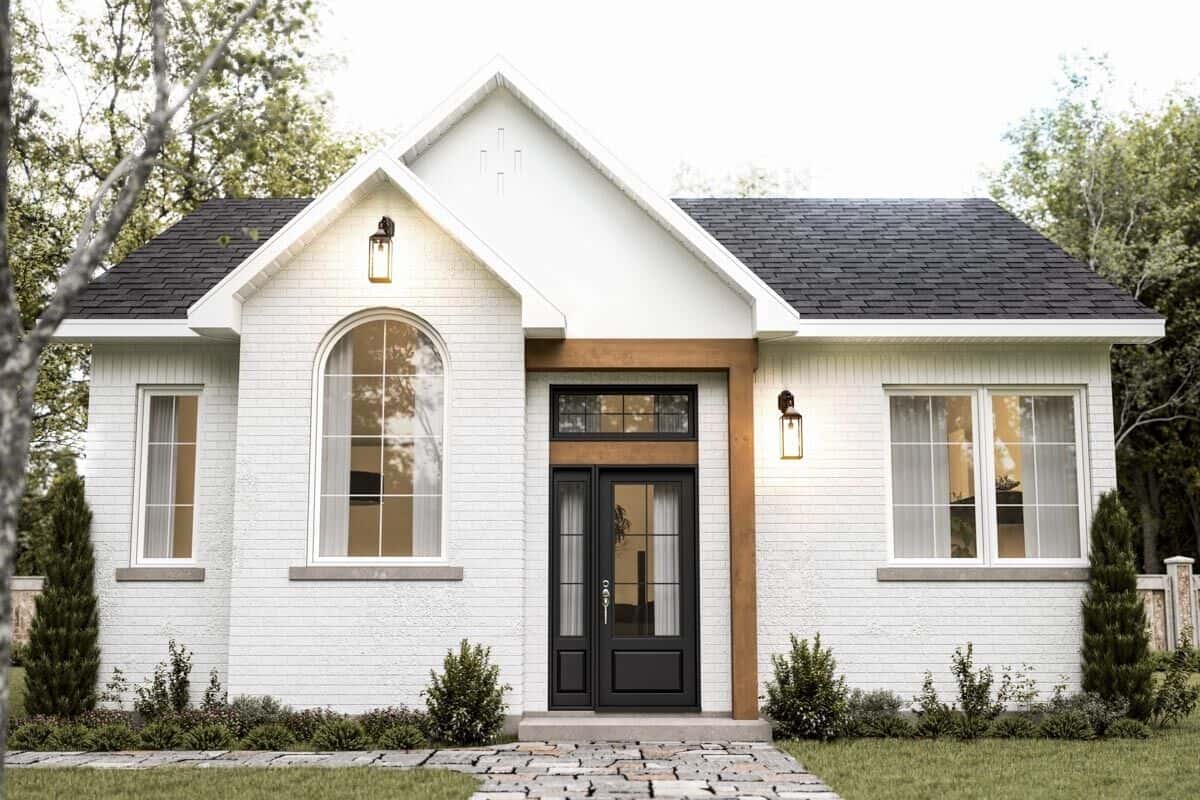
This home’s facade features a pristine white brick exterior accented by warm wooden elements around the striking black front door. The arched window creates a focal point, blending traditional charm with modern elegance. Two symmetrical windows balance the design, while thoughtfully placed lanterns enhance evening curb appeal.
Notice How the Mudroom’s Gallery Wall Offers Both Style and Functionality
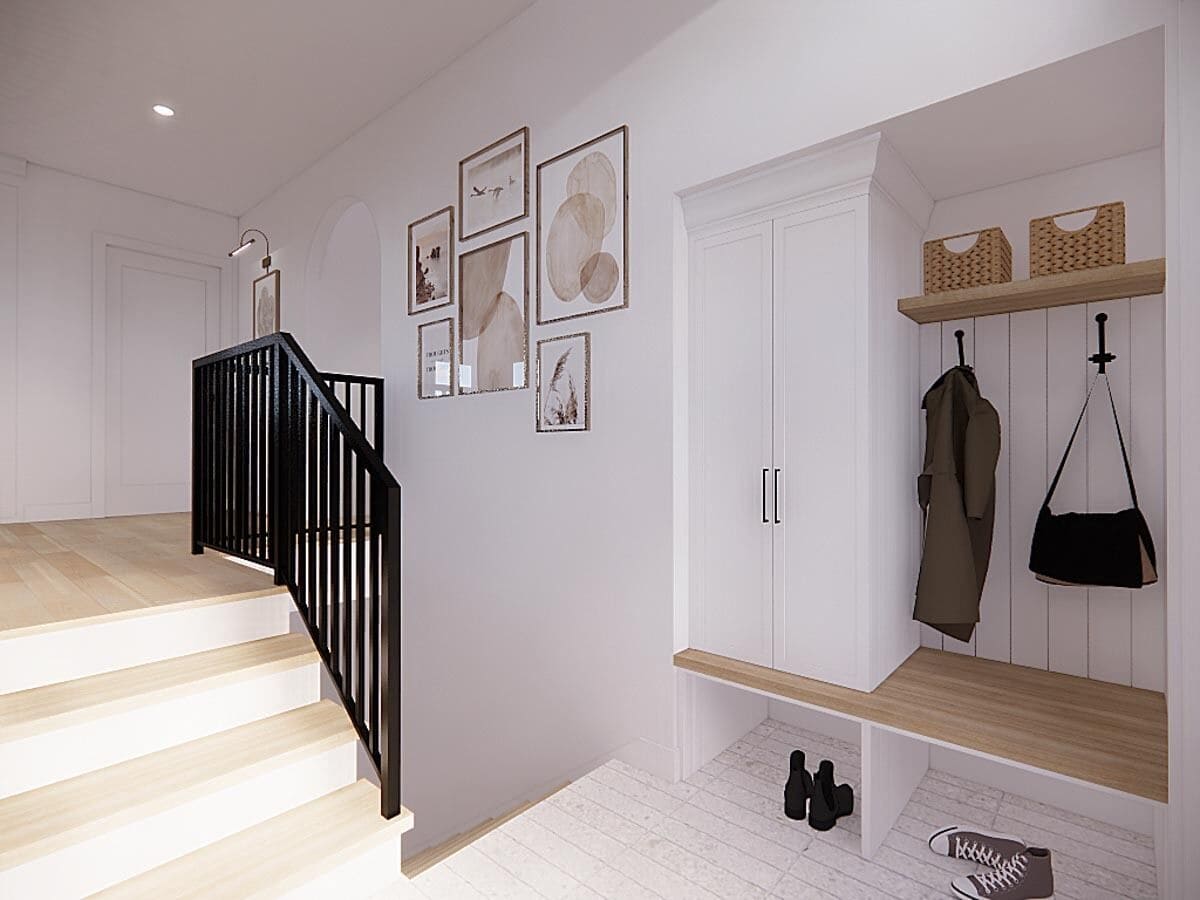
This mudroom combines practicality with a touch of personality through its stylish gallery wall featuring diverse artwork. The built-in bench and storage provide efficient space for daily essentials, while black hooks and a sleek railing add modern flair. Light wood floors and white cabinetry create a fresh, clean look, making every entry and exit organized and welcoming.
Explore the Open Living and Dining Area with Relaxing Fireplace
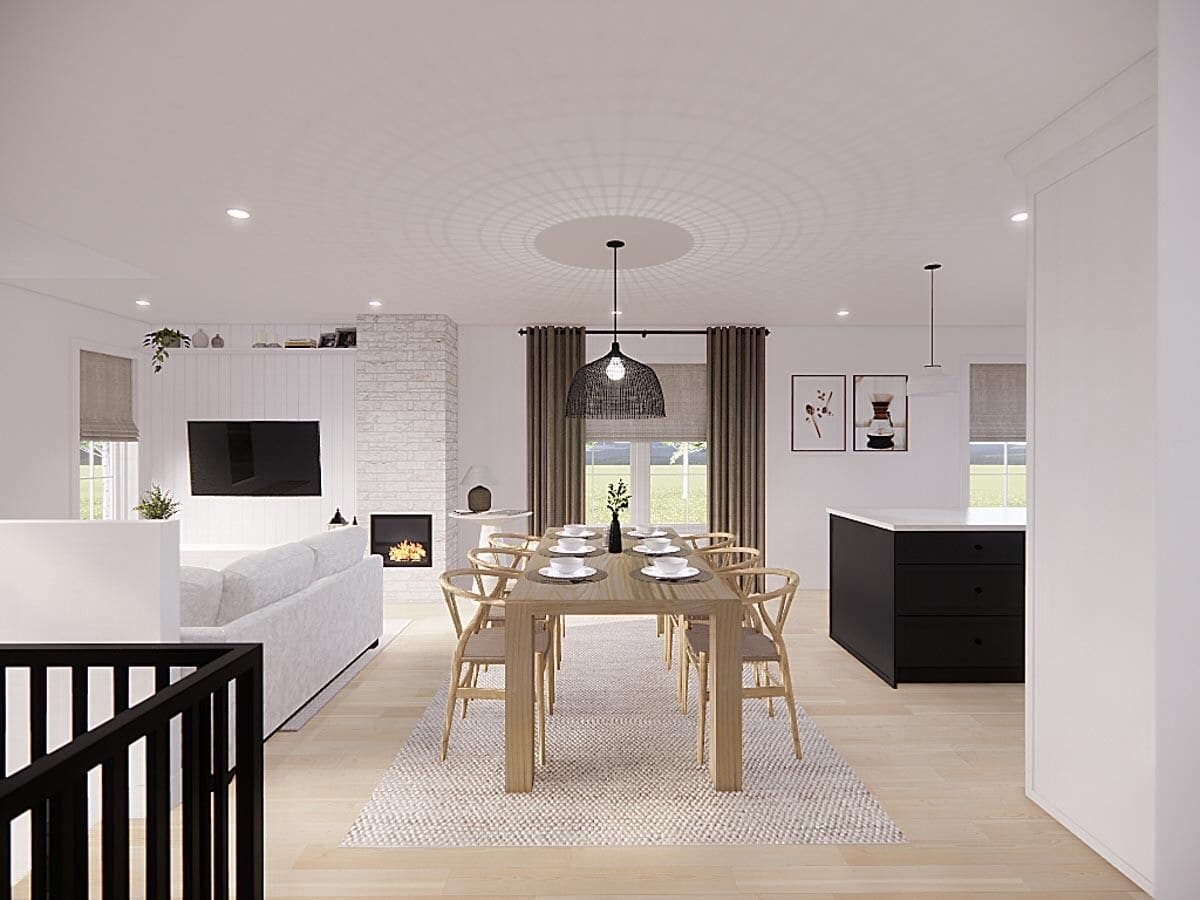
This modern open-plan space combines a sleek dining area with a comfortable living room, perfect for family gatherings. The focal point is a minimalist fireplace set against a light stone wall, adding warmth and a contemporary touch. A neutral palette, complemented by wooden accents and ample natural light, enhances the room’s inviting ambiance.
Notice the Contrast of Black Accents in This Light-Filled Dining Space
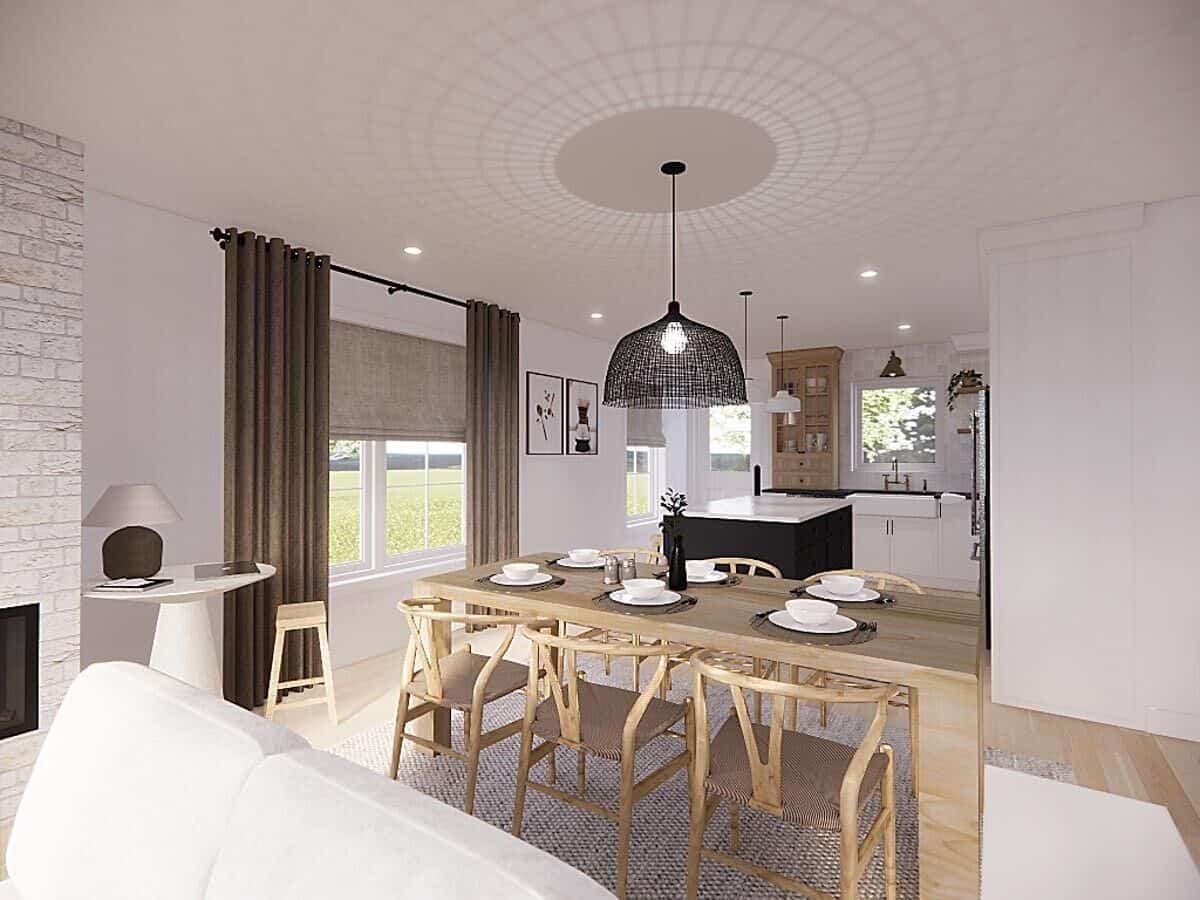
This open-concept dining area features a harmonious blend of natural wood tones and crisp white walls, creating a serene atmosphere. The striking black pendant light and matching island add a bold contrast, while a large window fills the room with natural light. Cozy wooden chairs and subtle decor elements echo the home’s overall design, making it a welcoming gathering spot.
Spot the Kitchen Island in This Airy Dining Area
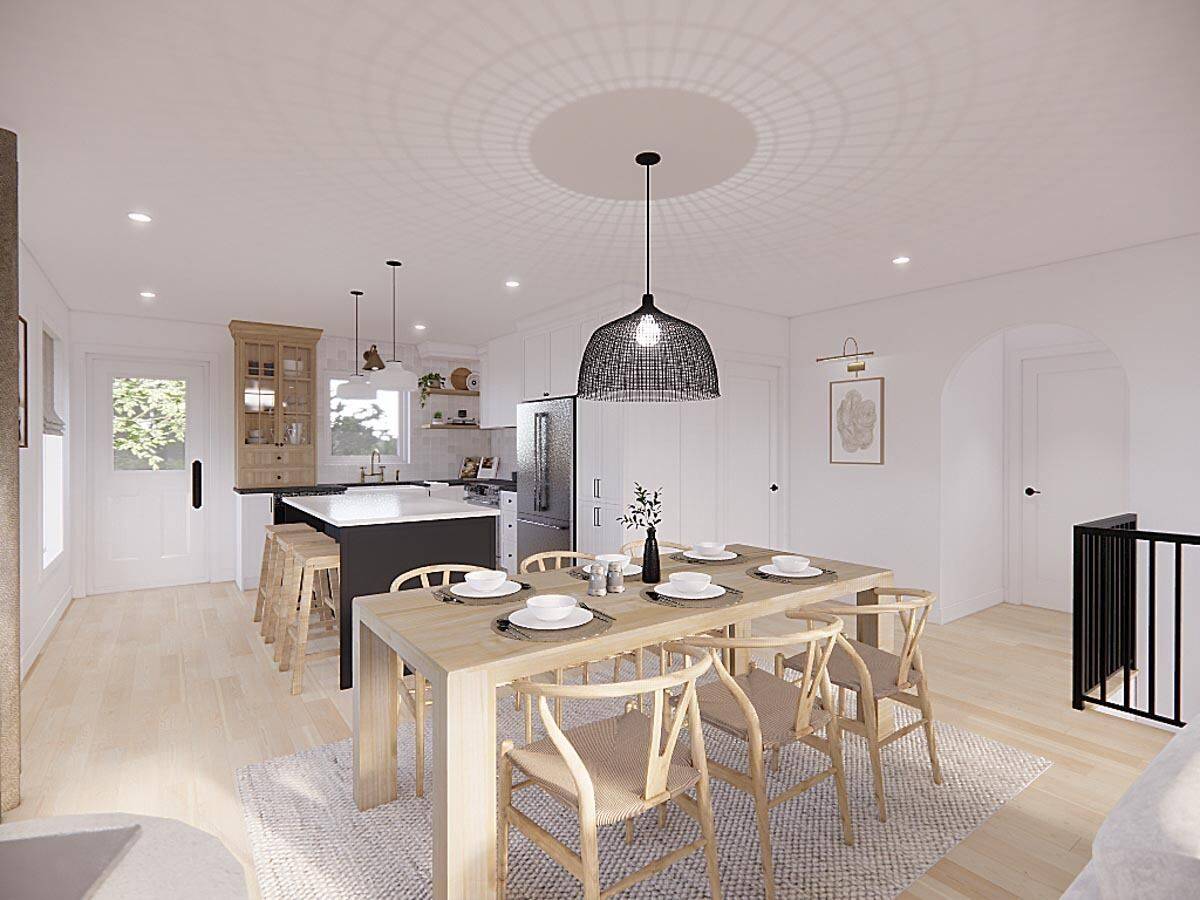
This kitchen and dining space masterfully blends light wooden elements and crisp white walls, creating a warm and open atmosphere. The standout black island adds a striking contrast, complemented by pendant lighting that casts an intricate pattern on the ceiling. Simple yet elegant wooden chairs and a natural woven rug enhance the room’s modern yet inviting feel.
Notice the Mesmerizing Shadow from This Bold Pendant Light
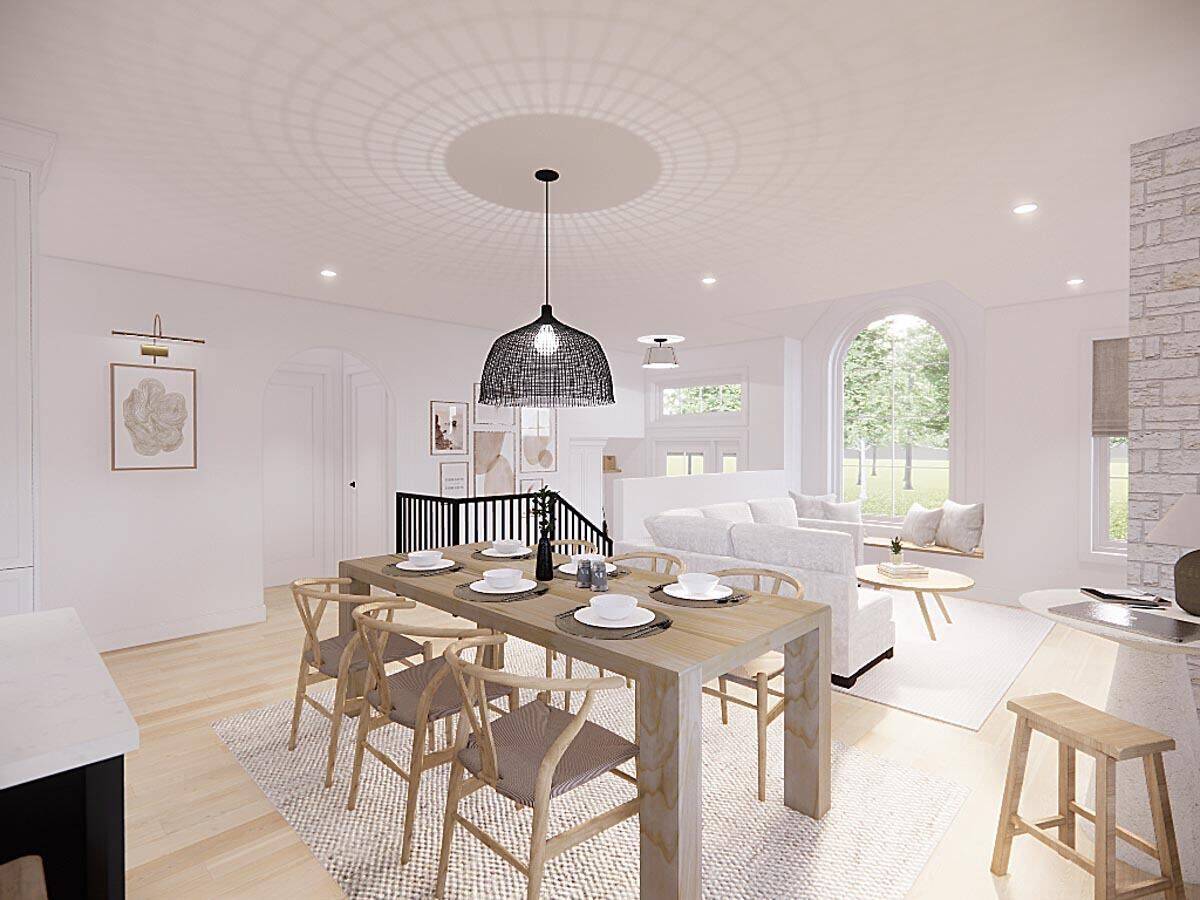
In this inviting living and dining area, a striking black pendant light casts an intricate pattern across the ceiling, adding a whimsical touch. Light wood tones in the dining table and chairs balance the room, complementing the soft, neutral palette. Arched windows and a stone accent wall enhance the natural light and provide a seamless blend of modern and traditional elements.
Look at the Natural Wood Accents in This Stylish Kitchen
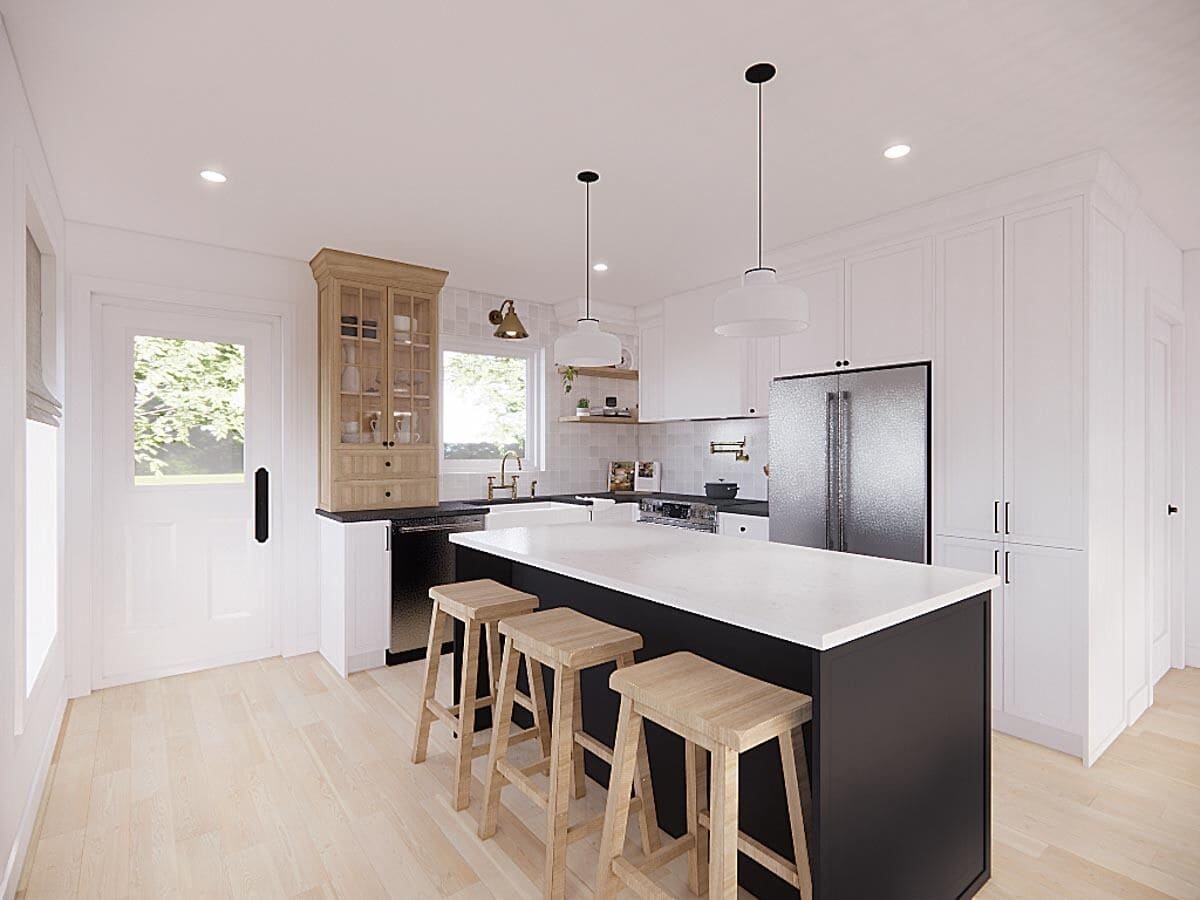
This kitchen effortlessly combines modern design with rustic charm, featuring a bold black island paired with natural wood barstools. The cabinetry showcases a mix of white and wood finishes, offering both style and functionality. Sleek pendant lights and ample windows create a bright and inviting atmosphere, ideal for culinary creativity.
Check Out the Black Countertops in This Bright Kitchen
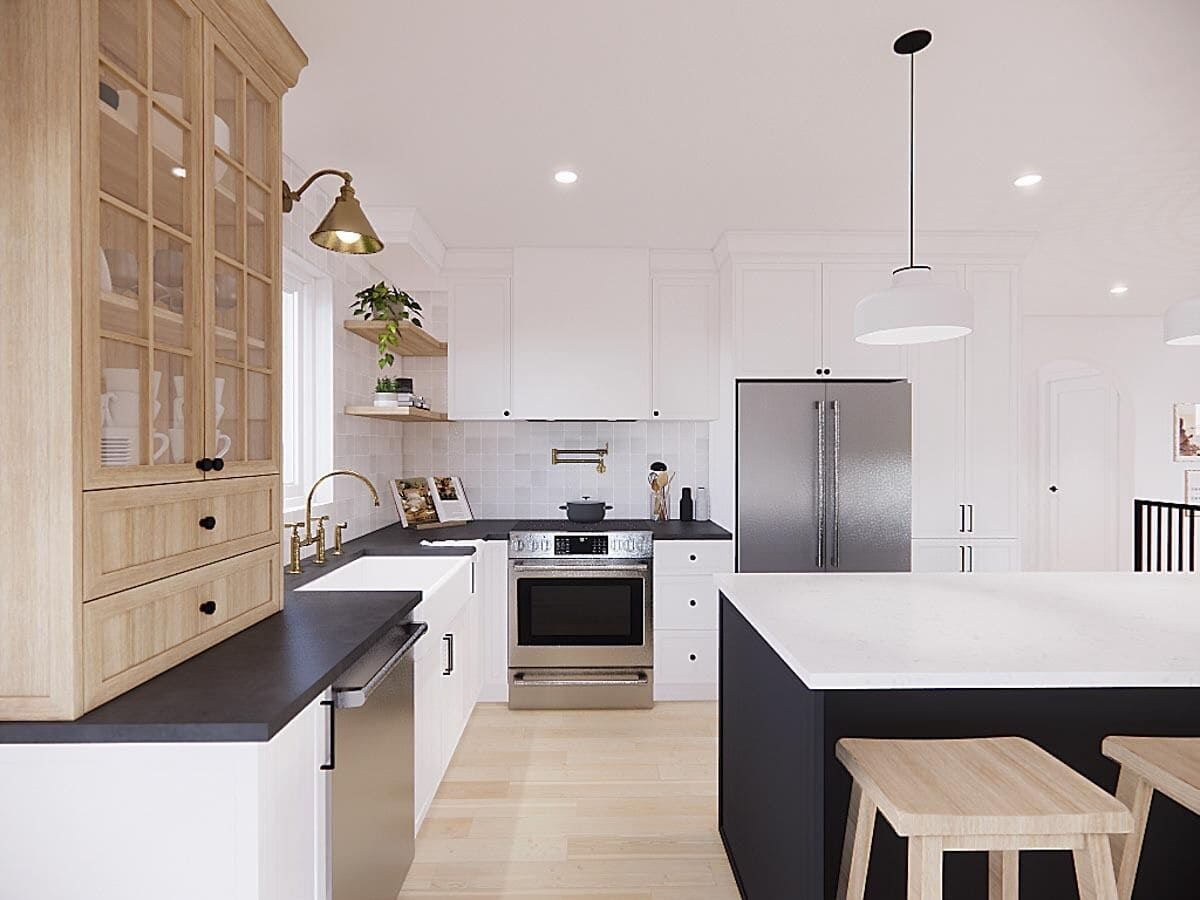
This kitchen blends contemporary style with natural elements. Striking black countertops contrast with warm wooden cabinetry. The large white island becomes the focal point, offering ample meal prep or casual dining space. Subtle brass fixtures and a mix of open and closed shelving add a sophisticated touch, enhancing the kitchen’s modern functionality.
Check Out the Crisp White Shiplap Surrounding This Fireplace
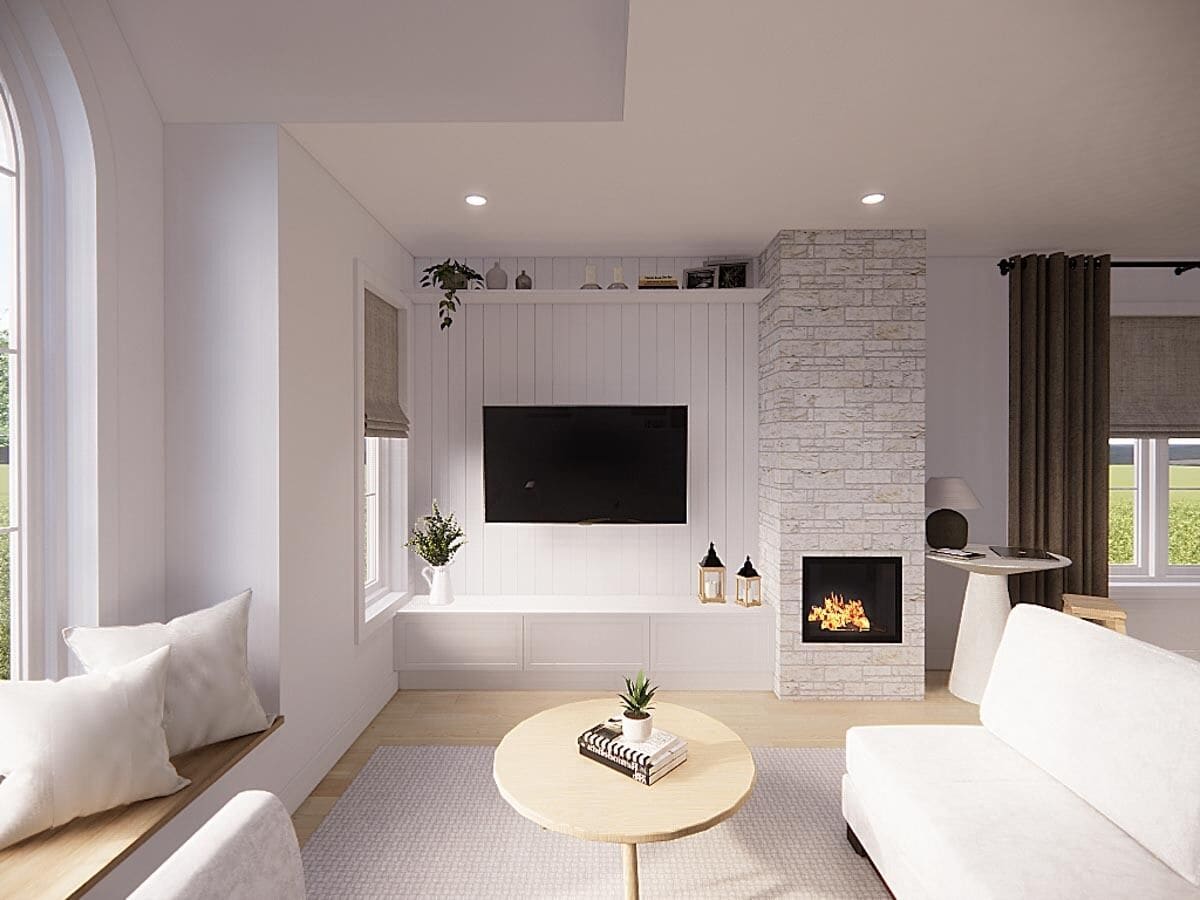
This living area features a sleek, contemporary fireplace accentuated by classic white shiplap, seamlessly blending modern and traditional styles. A light stone column adds texture and warmth, complemented by minimalist decor and neutral furnishings. The large arched window floods the room with natural light, creating a serene, relaxing atmosphere.
Spot the Window Seat and Fireplace in This Light-Filled Living Room
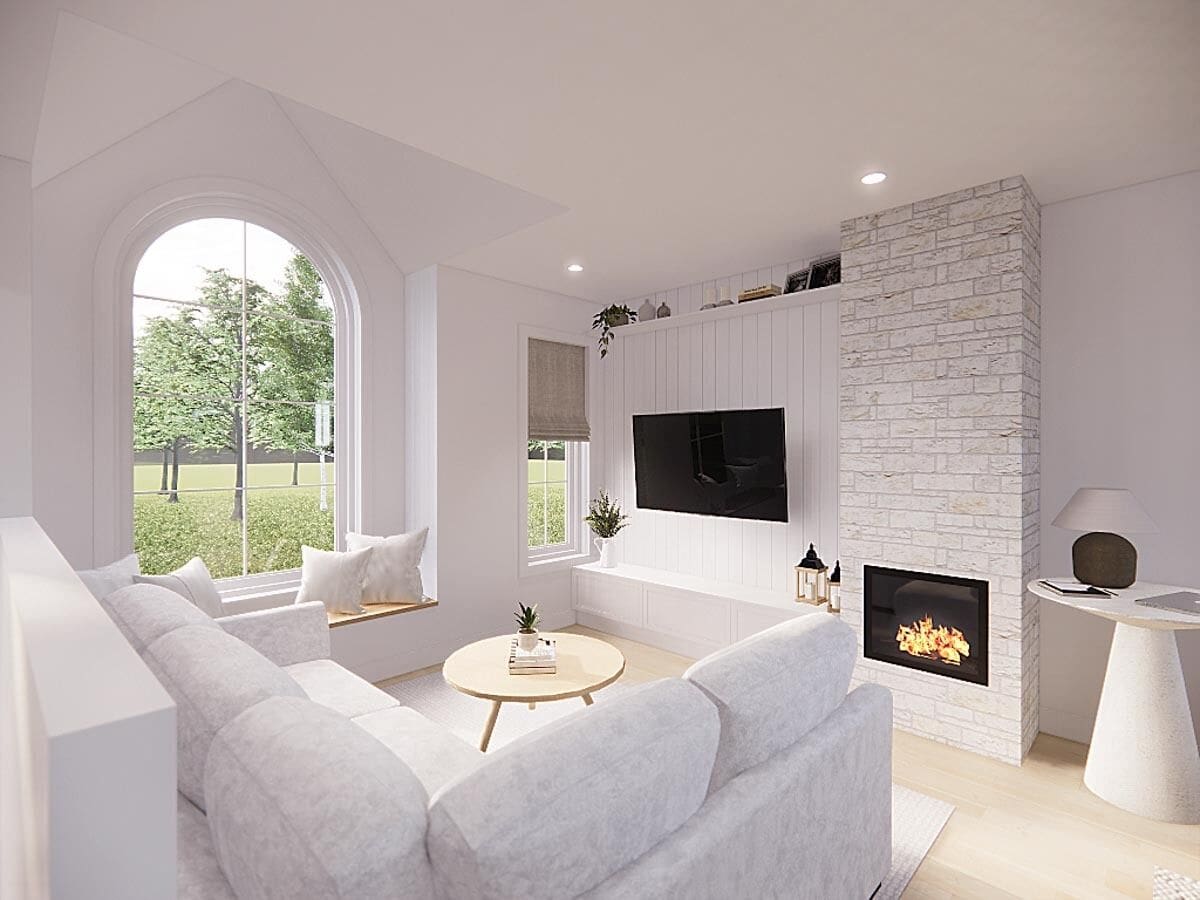
This serene living room blends contemporary and classic styles, featuring a large arched window with a built-in window seat that invites relaxation. The sleek fireplace, encased in light stone, adds warmth and a modern touch. Clean lines and neutral tones combine for a calming atmosphere, with soft furnishings enhancing the comfort of this inviting retreat.
See the Seamless Flow from Living to Dining in This Open Space
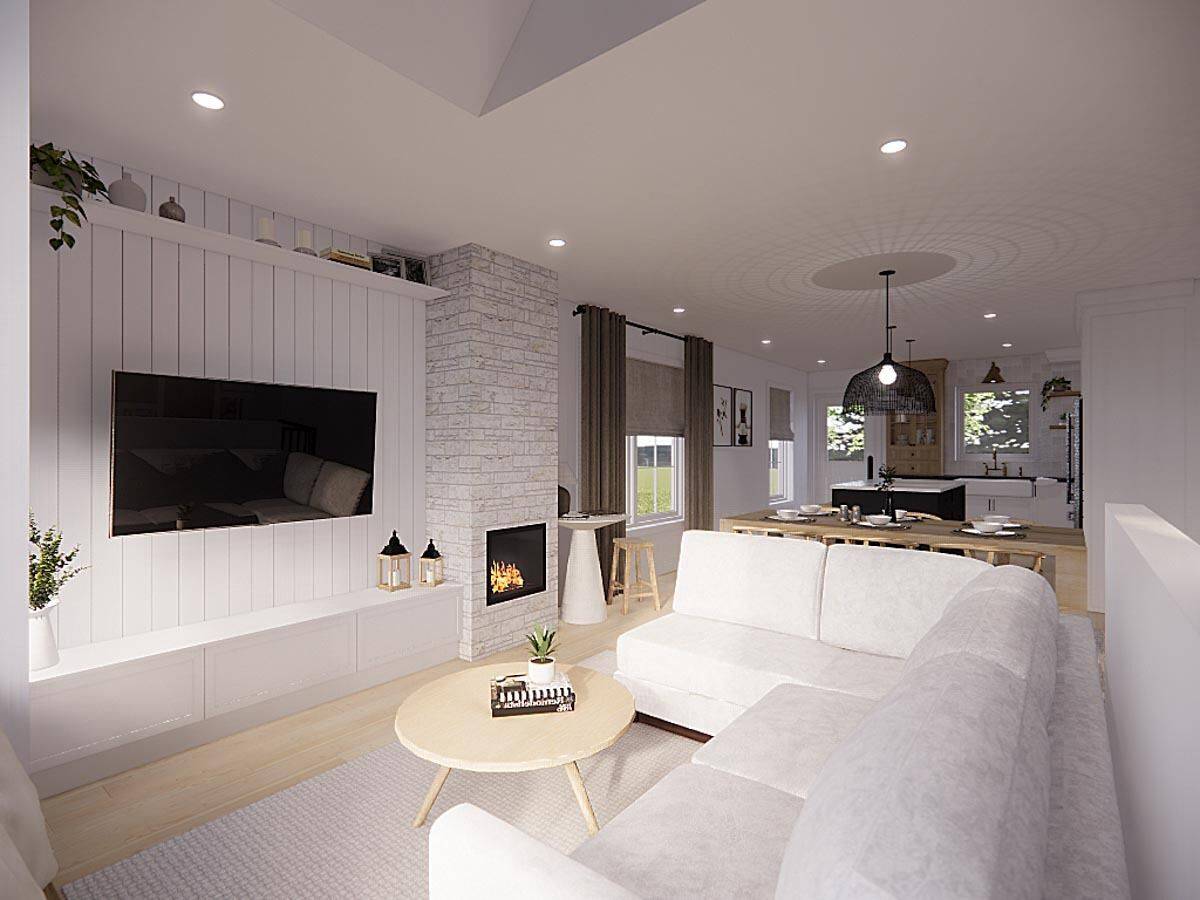
This open-concept living space features a sleek fireplace set against a textured stone wall, adding warmth and style. White shiplap surrounds the TV, creating a clean, modern aesthetic that complements the neutral furnishings. In the background, the dining area blends seamlessly with the kitchen, highlighted by a bold black pendant light and natural wood tones.
Look at the Wooden Vanity and Shelving in This Refined Bathroom
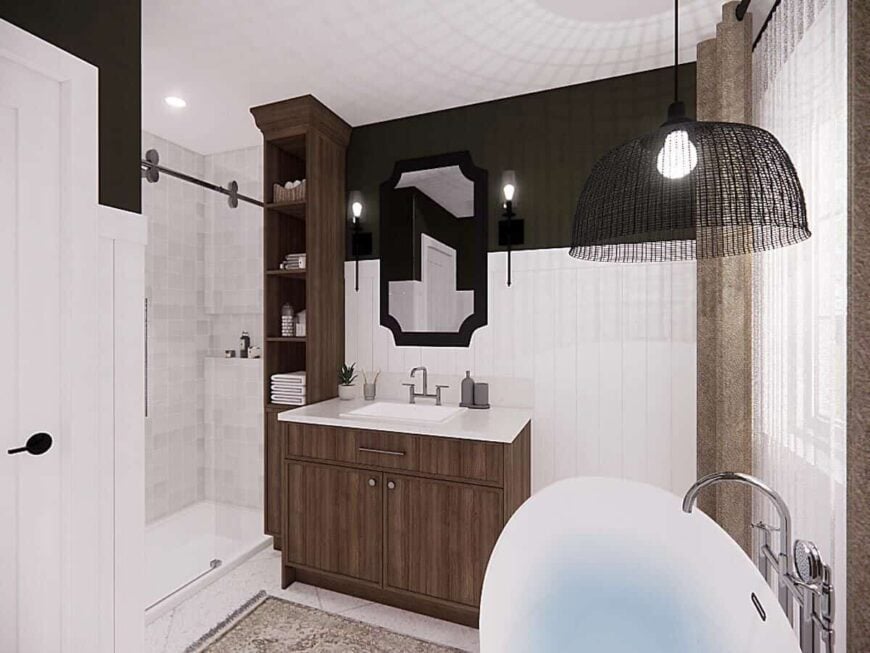
This bathroom combines modern and rustic elements with a wooden vanity and shelving, providing warmth and contrast beautifully against the white tiled walls and sleek fixtures. A freestanding tub completes the space, offering a tranquil retreat that melds style with functionality.
Spot the Stylish Pendant Light in This Chic Bathroom
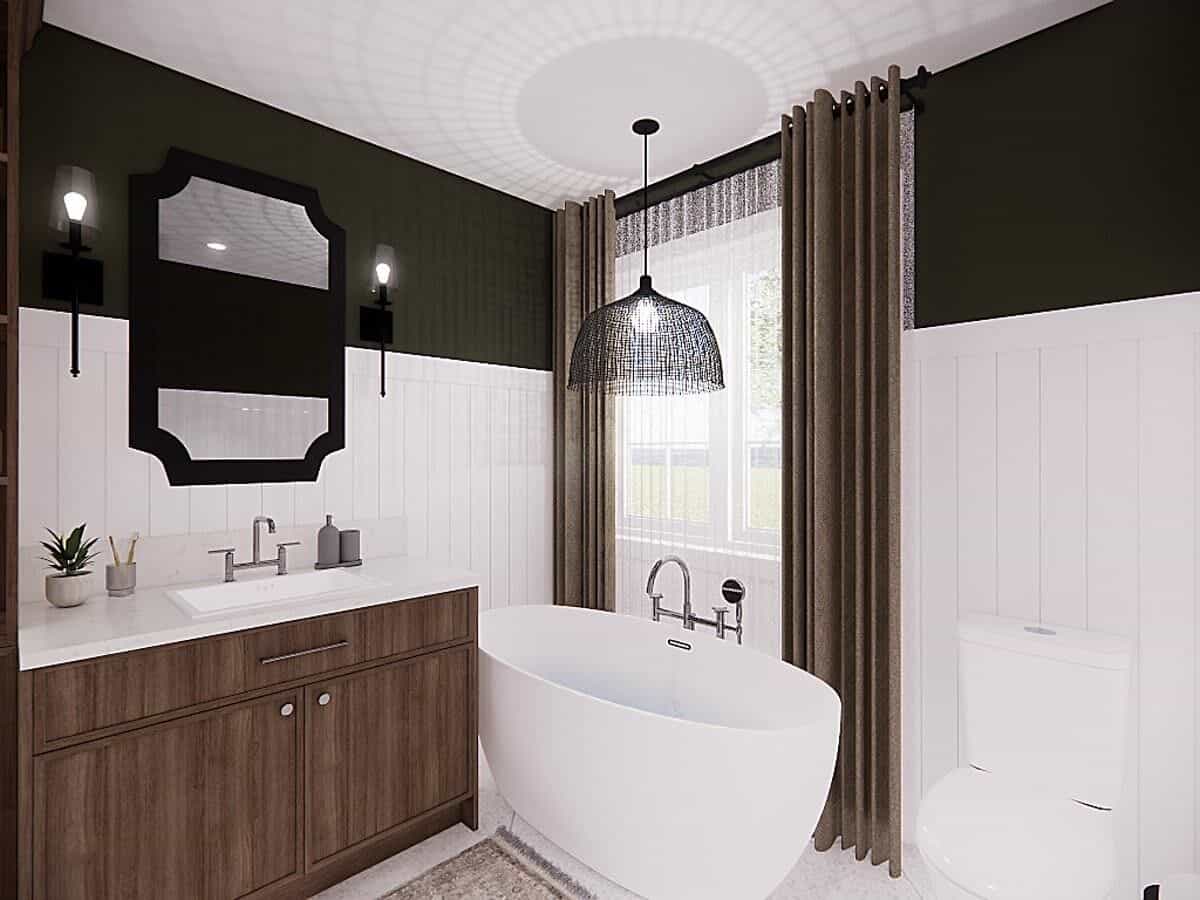
This bathroom combines modern flair with classic elements, featuring a striking black pendant light casting intricate shadows across the ceiling. The freestanding tub becomes a focal point against the dark green wall, accented by crisp white shiplap. Warm wood cabinetry and a uniquely shaped mirror add texture and personality to this tranquil space.
Source: Architectural Designs – Plan 21296DR