Specifications
- Sq. Ft.: 1,664
- Bedrooms: 3
- Bathrooms: 2
- Stories: 1
- Garage: 2
Main Level Floor Plan
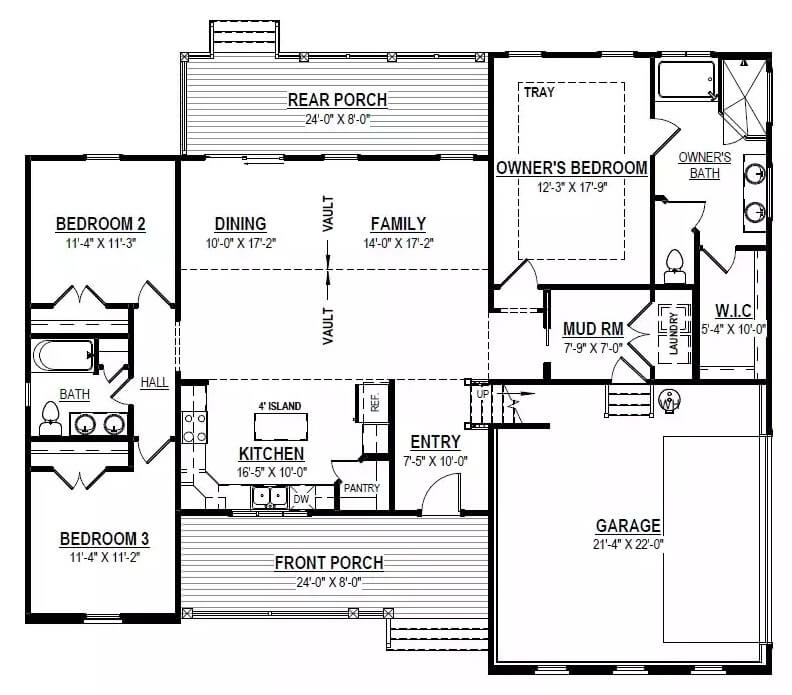
Bonus Room
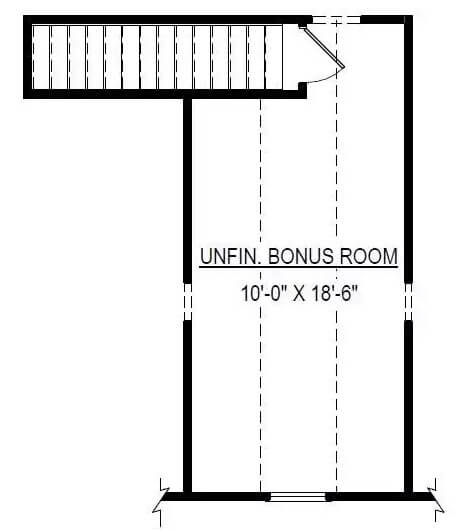
Optional Front Entry Garage
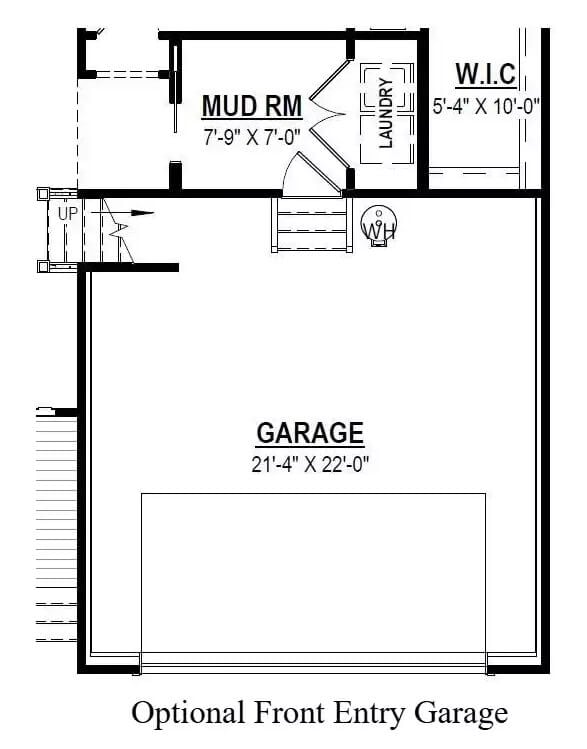
Family Room
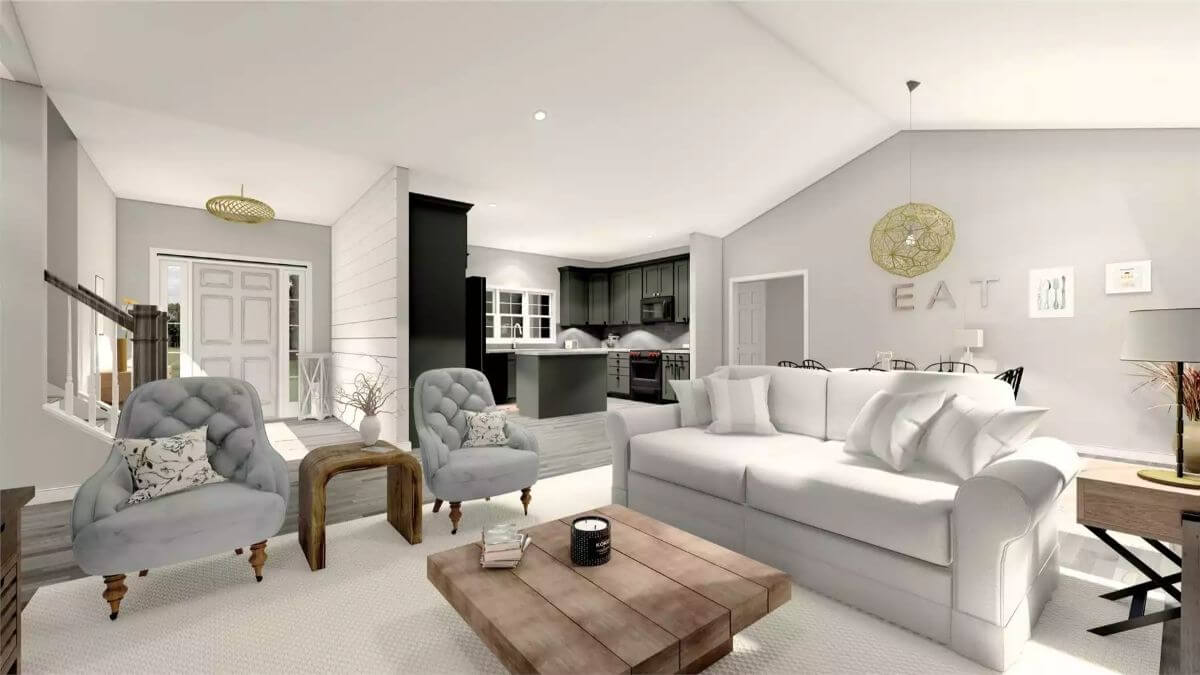
Dining Area and Kitchen
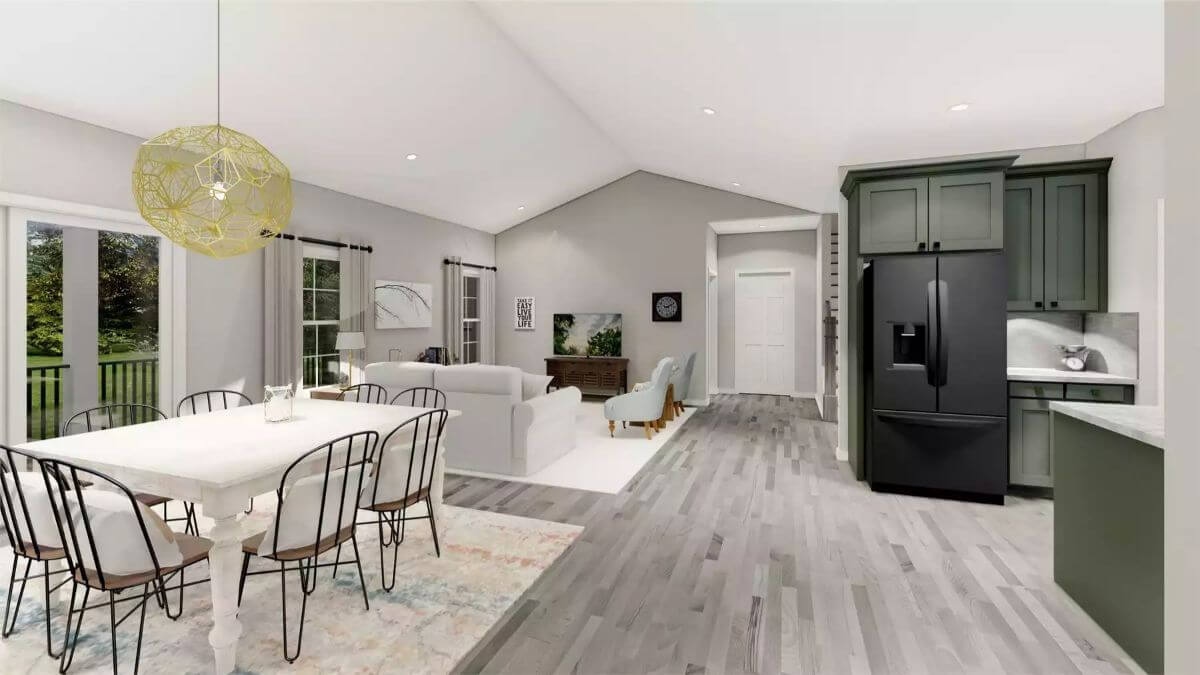
Primary Bedroom
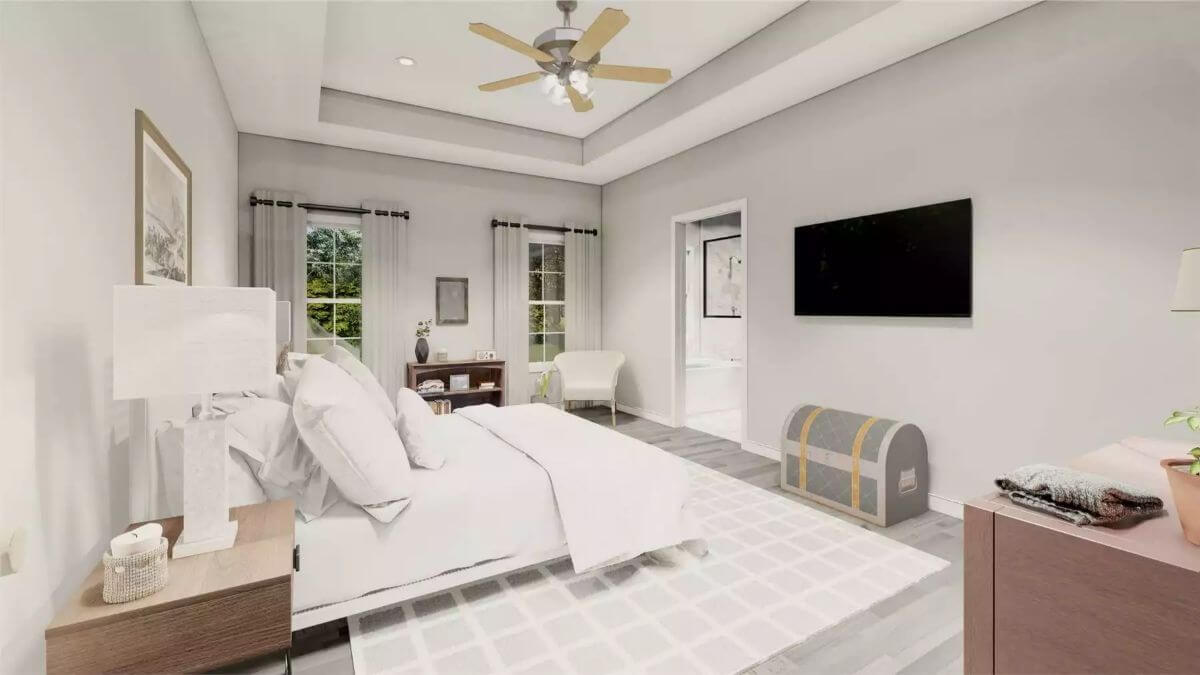
Primary Bathroom
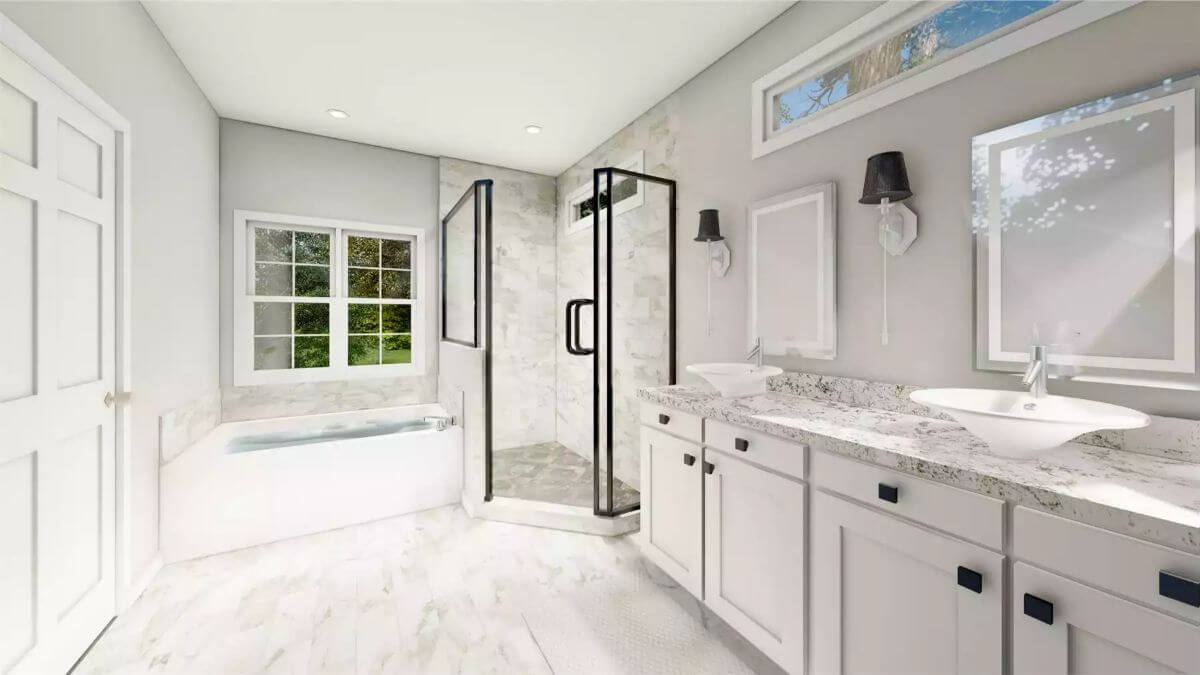
Bedroom
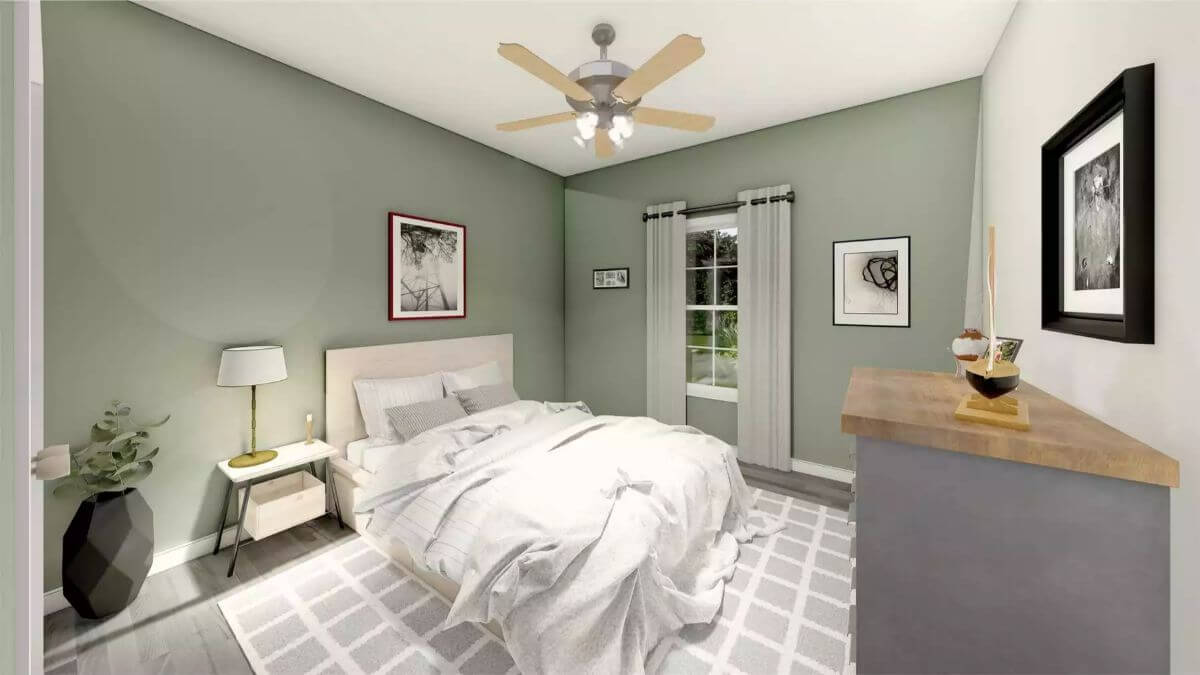
Bedroom
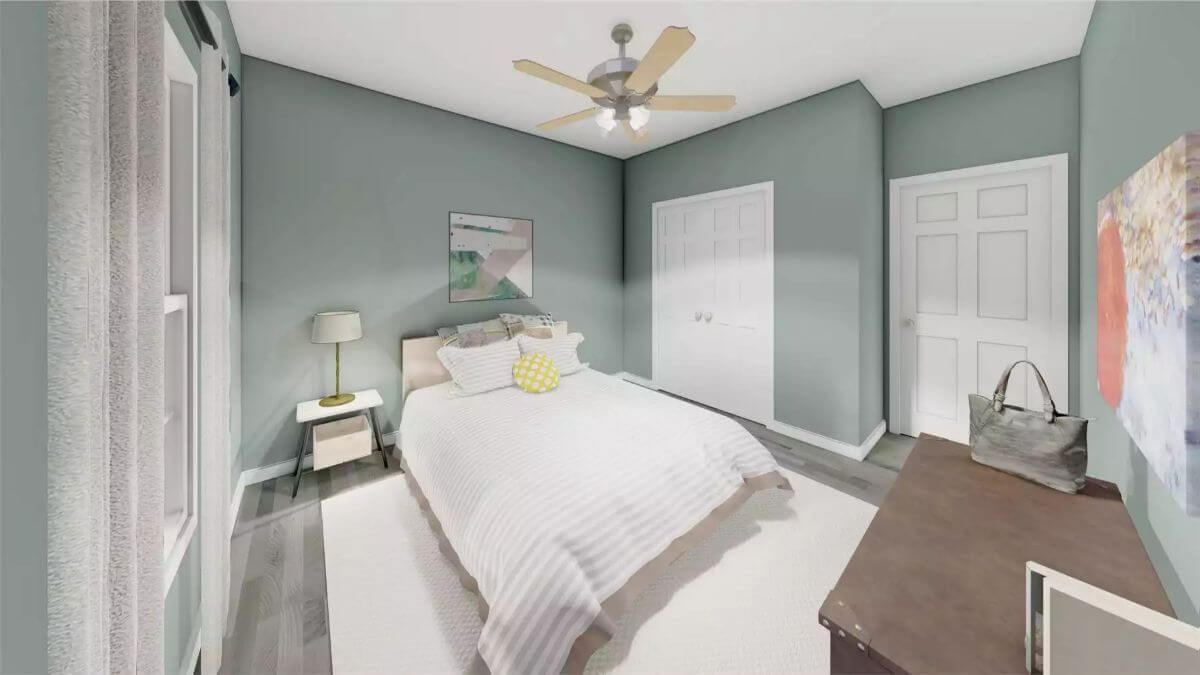
Bathroom
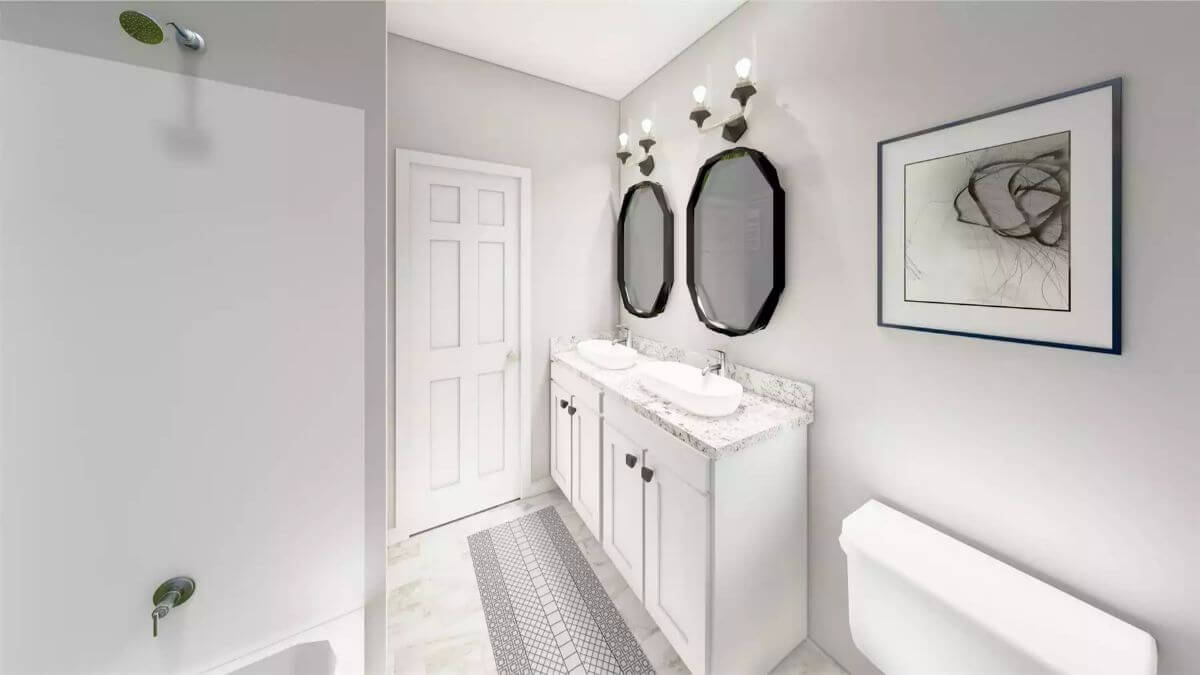
Right Elevation
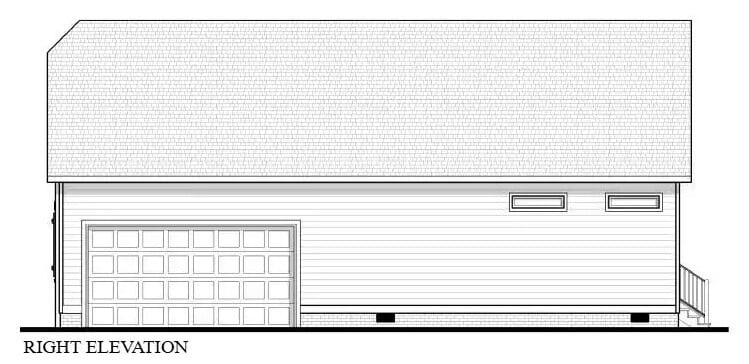
Left Elevation
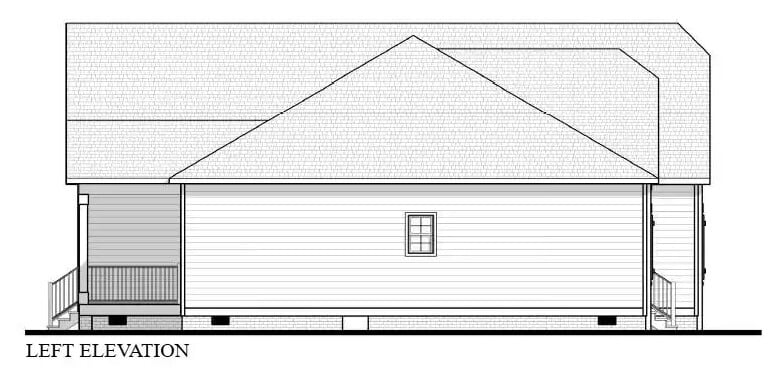
Rear Elevation
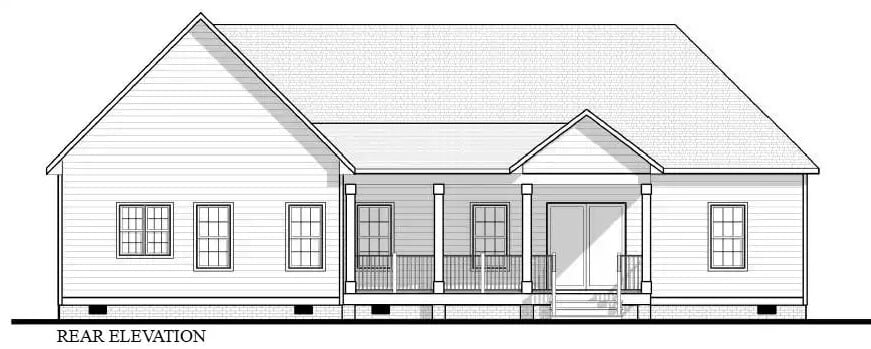
Details
This European-style home blends traditional and modern design elements, featuring a charming facade with brick and stucco accents. Its gabled roofline and decorative timber details add character, while the covered front porch creates an inviting entryway. Dark shutters and trim contrast beautifully against the light exterior, emphasizing the home’s sophisticated curb appeal.
The main level offers an open and functional layout, with the kitchen, dining, and family areas seamlessly connected. A large island in the kitchen enhances both workspace and social interaction. The owner’s suite is privately located with a spacious walk-in closet and ensuite full bath. Two additional bedrooms share a hall bath, providing comfortable accommodations. A rear porch extends the living space outdoors, ideal for relaxation or entertaining. The mudroom and laundry area add practical convenience, with direct access to the garage.
A bonus room above the main level provides flexible space for customization, whether as an additional bedroom, home office, or recreational area.
An optional front-entry garage layout is available, maintaining the home’s exterior charm while providing accessibility and storage.
Pin It!
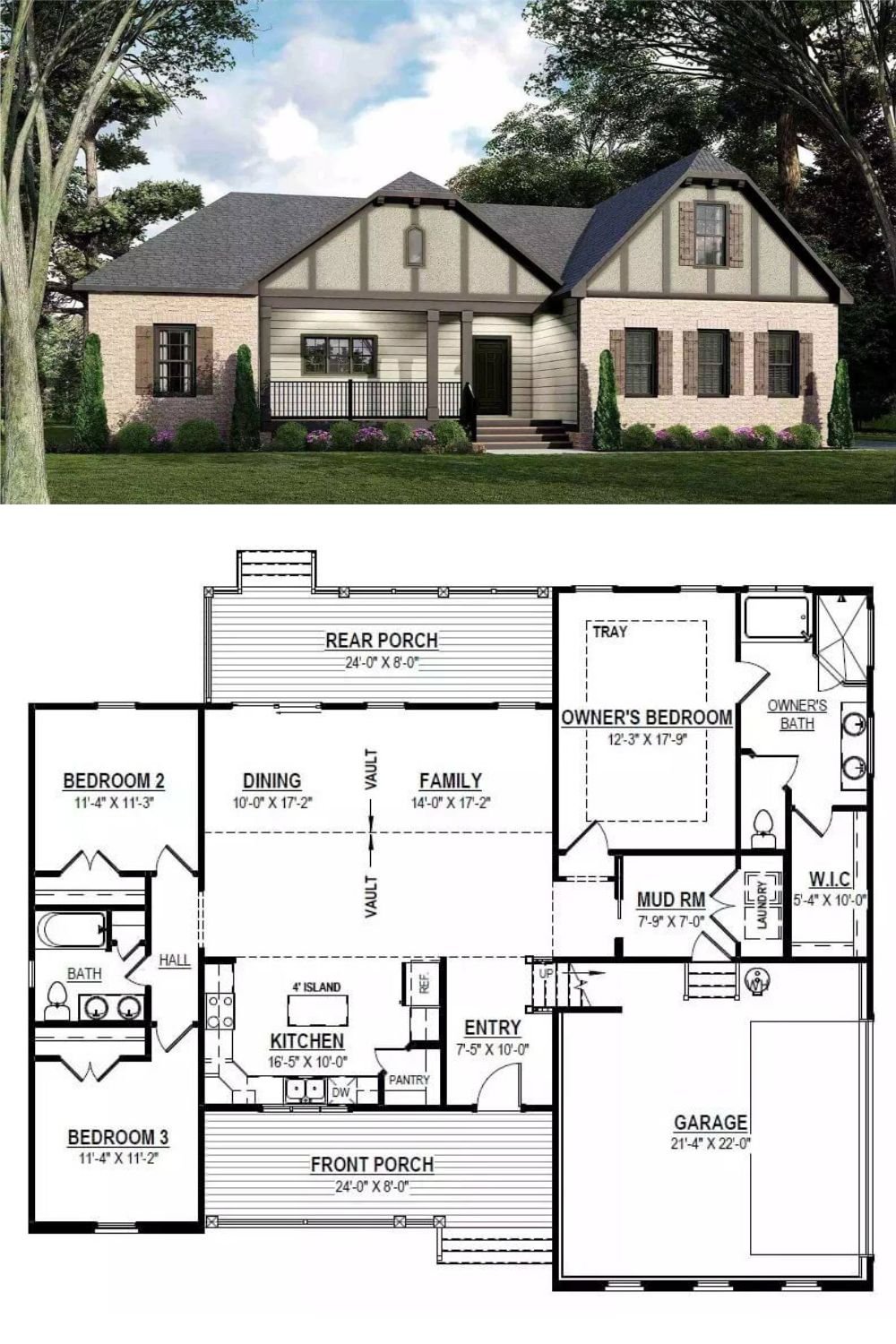
The House Designers Plan THD-10211